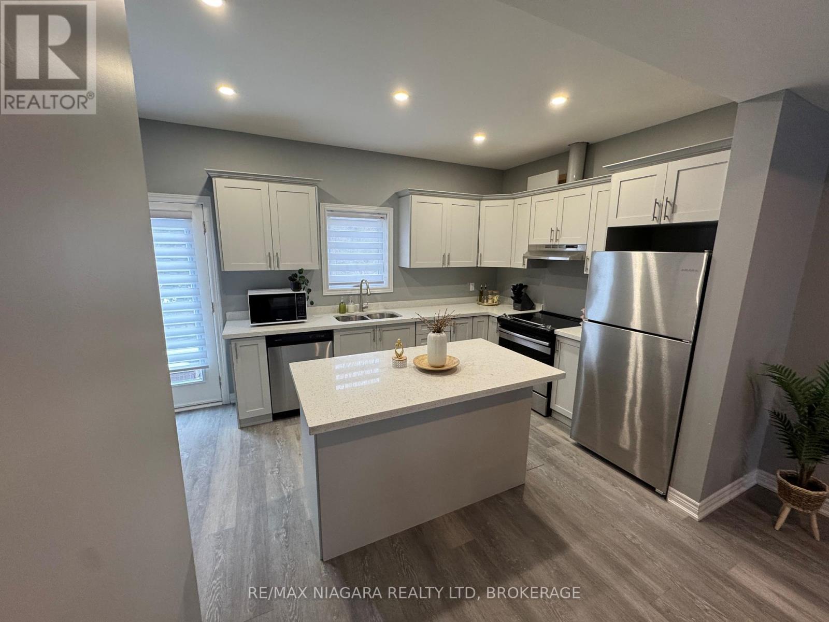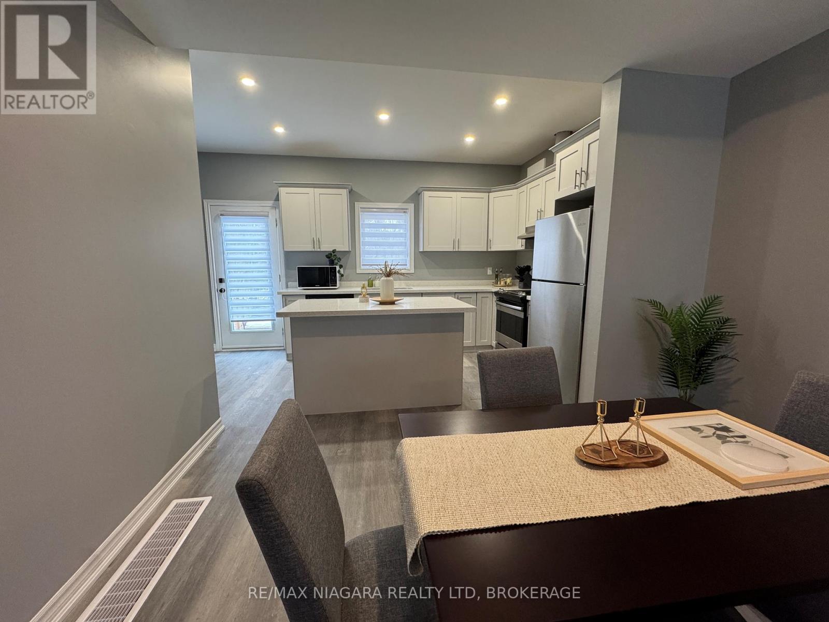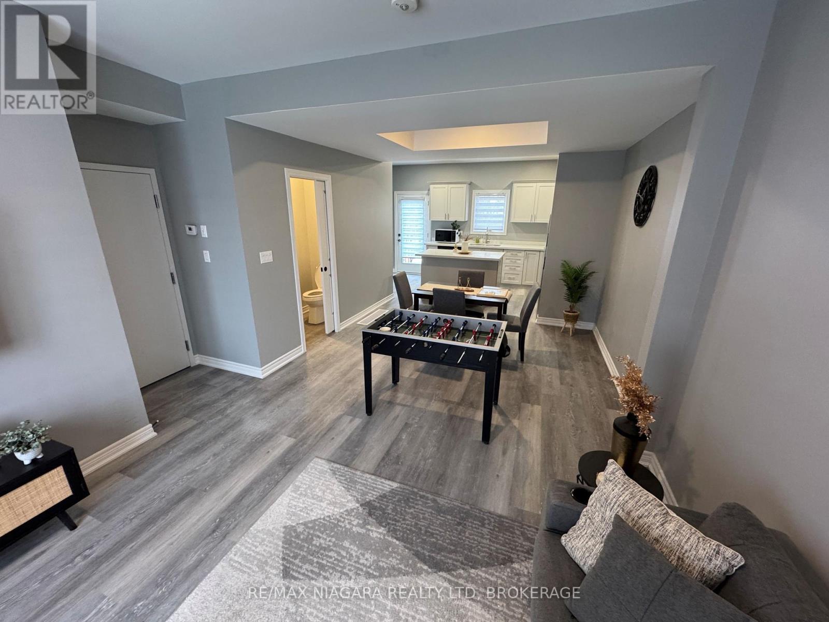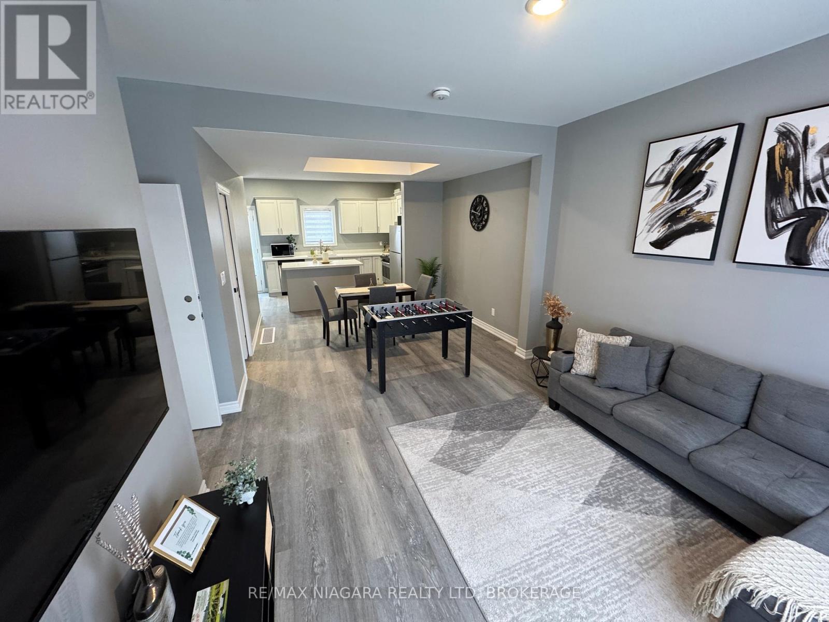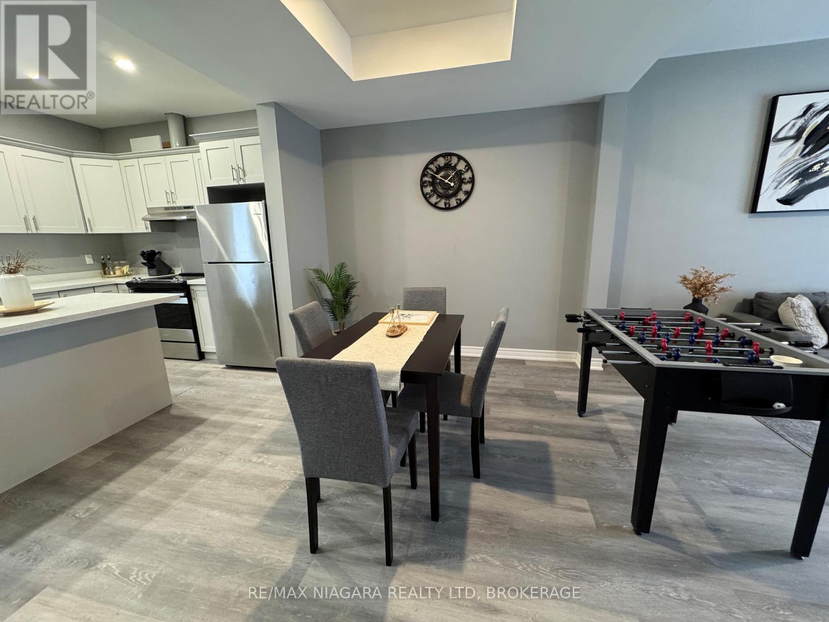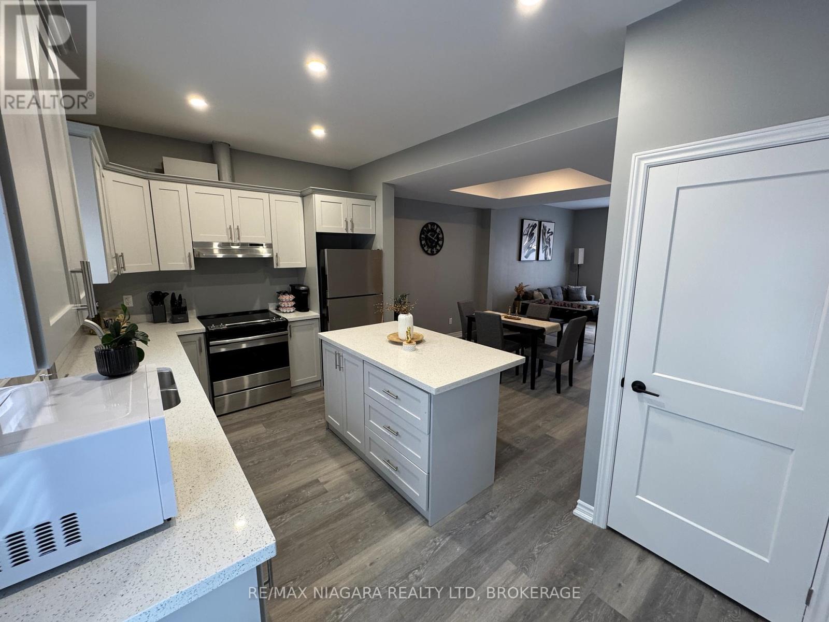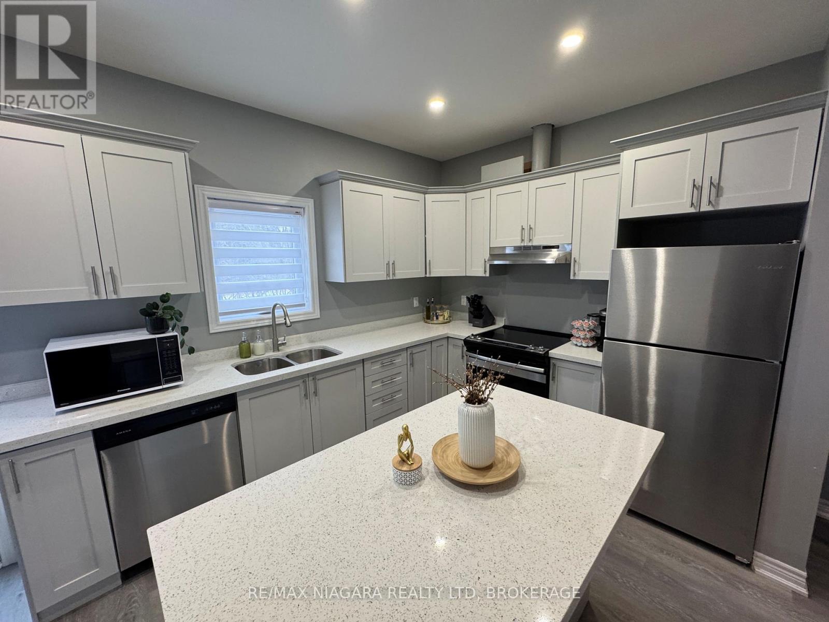Hamilton
Burlington
Niagara
3 Upper - 8196 Mcleod Road Niagara Falls, Ontario L2H 3N3
$2,295 Monthly
Welcome! We have a beautiful two-storey house for lease with two cozy bedrooms, each having its own ensuite bathroom. The townhouse has a modern open-concept kitchen, a comfortable living room, and a dining room that leads to the deck, perfect for enjoying the outdoors. The tenants are responsible for all utilities and monthly rent payments. Basement is not included with this unit. To apply for this property, you'll need to provide a recent credit report, photo ID, letter of employment, references, and two recent pay stubs. The locations of the property is amazing, as it is close to a variety of amenities such as schools, community centres, heartland forest, millennium walking trail, restaurants, move theatre, shopping, and the future hospital. Plus, its a super easy to access the QEW from here. Don't miss out on this fantastic opportunity! (id:52581)
Property Details
| MLS® Number | X12132039 |
| Property Type | Single Family |
| Parking Space Total | 2 |
Building
| Bathroom Total | 3 |
| Bedrooms Above Ground | 2 |
| Bedrooms Total | 2 |
| Age | 0 To 5 Years |
| Appliances | Dishwasher, Dryer, Stove, Washer, Refrigerator |
| Construction Style Attachment | Detached |
| Cooling Type | Central Air Conditioning |
| Exterior Finish | Stone |
| Foundation Type | Block |
| Half Bath Total | 1 |
| Heating Fuel | Natural Gas |
| Heating Type | Forced Air |
| Stories Total | 2 |
| Size Interior | 1100 - 1500 Sqft |
| Type | House |
| Utility Water | Municipal Water |
Parking
| No Garage |
Land
| Acreage | No |
| Sewer | Sanitary Sewer |
Rooms
| Level | Type | Length | Width | Dimensions |
|---|---|---|---|---|
| Second Level | Primary Bedroom | 5.08 m | 4.04 m | 5.08 m x 4.04 m |
| Second Level | Bedroom 2 | 4.57 m | 3.35 m | 4.57 m x 3.35 m |
| Main Level | Living Room | 3.66 m | 3.61 m | 3.66 m x 3.61 m |
| Main Level | Dining Room | 3.56 m | 2.74 m | 3.56 m x 2.74 m |
| Main Level | Kitchen | 4.67 m | 2.82 m | 4.67 m x 2.82 m |
https://www.realtor.ca/real-estate/28276770/3-upper-8196-mcleod-road-niagara-falls


