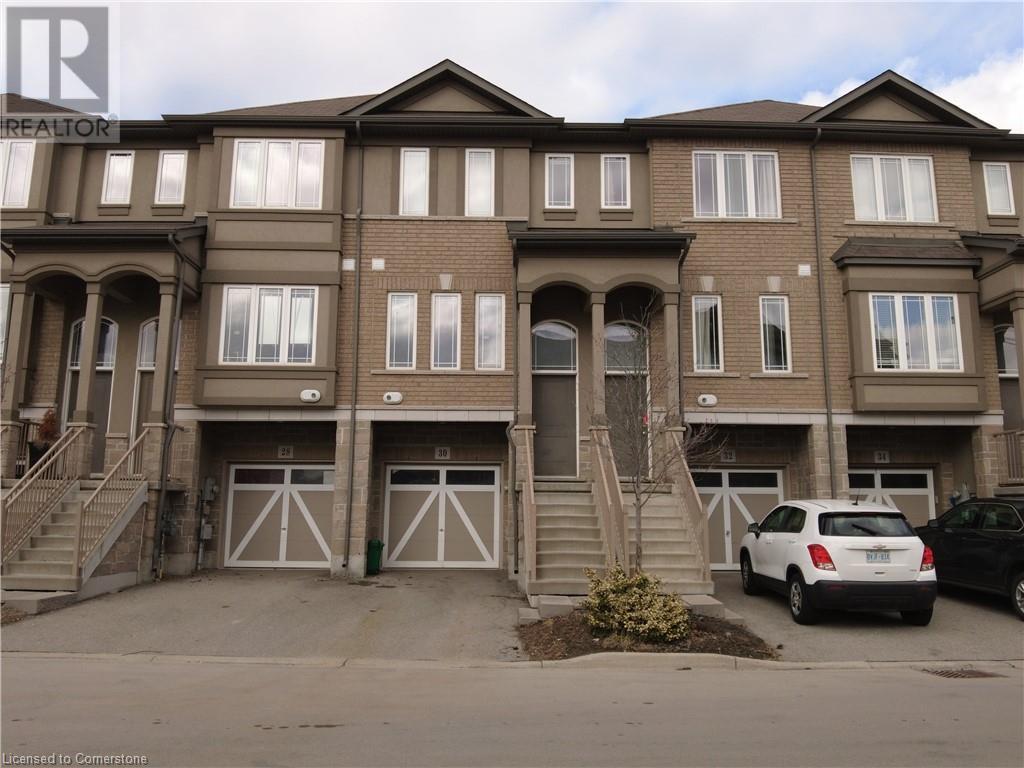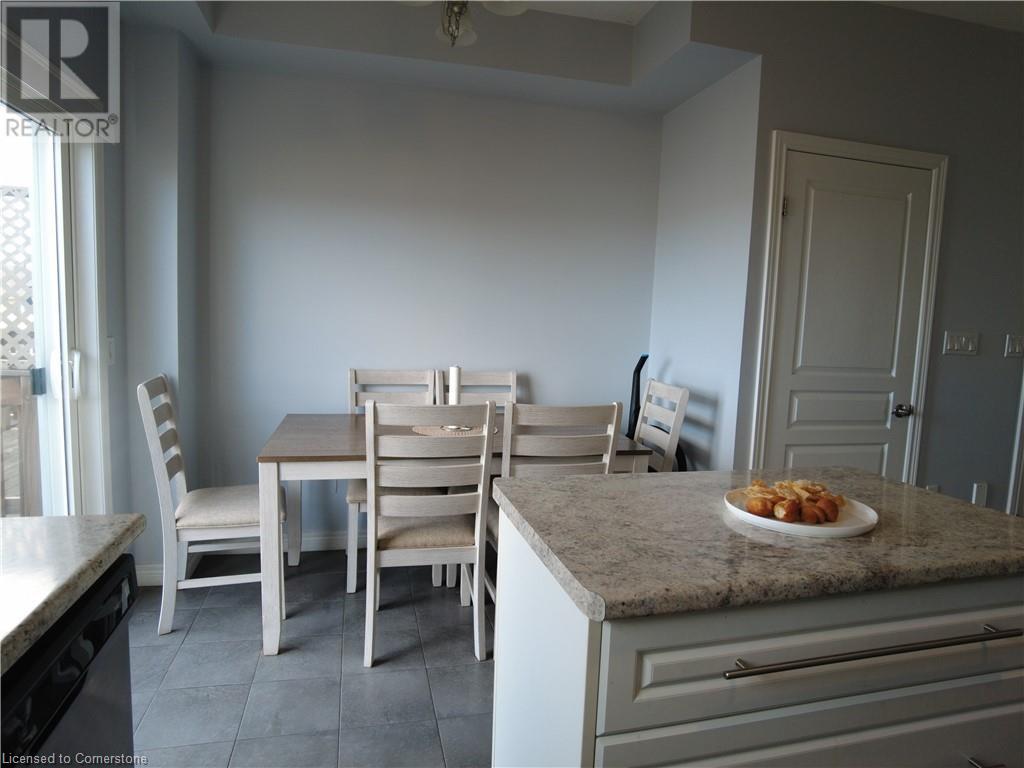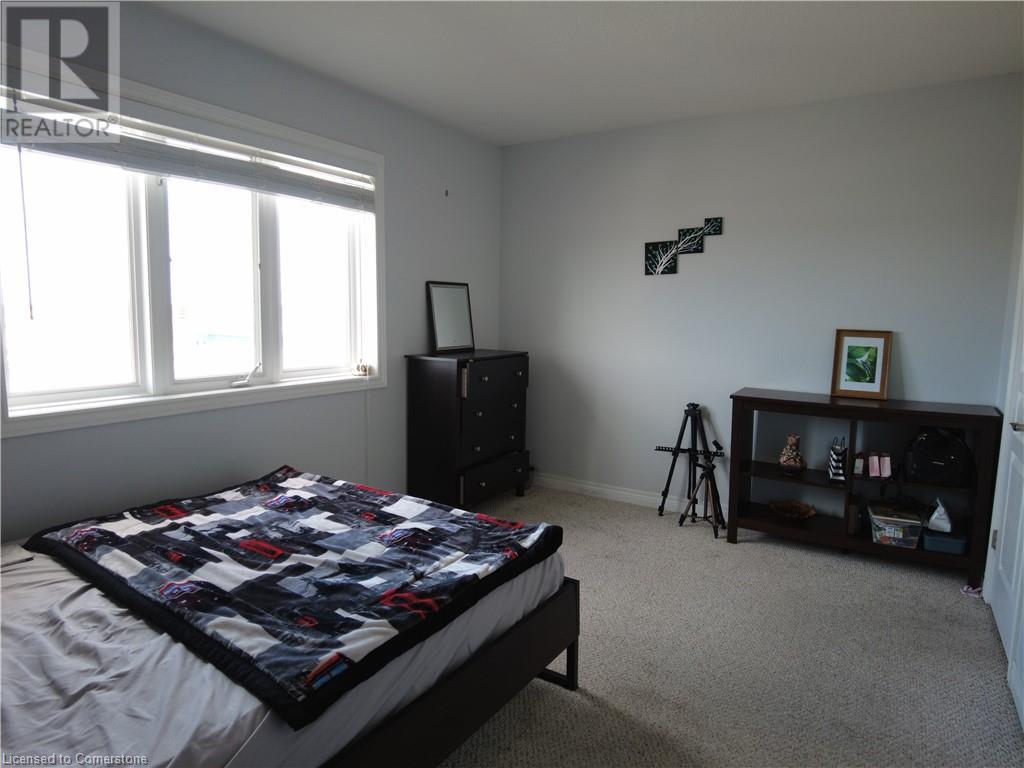Hamilton
Burlington
Niagara
30 Bloom Crescent Hannon, Ontario L0R 1P0
3 Bedroom
2 Bathroom
1230 sqft
3 Level
Central Air Conditioning
Forced Air
$2,800 Monthly
Immaculate 2+1 bed 1.5 washrooms 3-level townhome for rent. Walk to school or public transit on Rymal Road. Enjoy the lifestyle, nearby walking trails, major big-box stores, and easy access to the highway. It includes a fridge, stove, washer, dryer, dishwasher and 2 parking spaces. **Required** First and last month's rent and utility deposit ($500), Proof of ID, Income and Credit plus references from current landlord and employer. First-time tenants and or new immigrants will need a guarantor. (id:52581)
Property Details
| MLS® Number | 40708175 |
| Property Type | Single Family |
| Amenities Near By | Public Transit, Schools |
| Equipment Type | None |
| Features | Cul-de-sac, Paved Driveway, Sump Pump |
| Parking Space Total | 2 |
| Rental Equipment Type | None |
Building
| Bathroom Total | 2 |
| Bedrooms Above Ground | 3 |
| Bedrooms Total | 3 |
| Appliances | Dishwasher, Dryer, Refrigerator, Stove, Washer, Hood Fan, Window Coverings |
| Architectural Style | 3 Level |
| Basement Development | Finished |
| Basement Type | Full (finished) |
| Construction Style Attachment | Attached |
| Cooling Type | Central Air Conditioning |
| Exterior Finish | Brick |
| Foundation Type | Poured Concrete |
| Half Bath Total | 1 |
| Heating Fuel | Natural Gas |
| Heating Type | Forced Air |
| Stories Total | 3 |
| Size Interior | 1230 Sqft |
| Type | Row / Townhouse |
| Utility Water | Municipal Water |
Parking
| Attached Garage |
Land
| Acreage | No |
| Land Amenities | Public Transit, Schools |
| Sewer | Municipal Sewage System |
| Size Depth | 84 Ft |
| Size Frontage | 15 Ft |
| Size Total Text | Under 1/2 Acre |
| Zoning Description | R3 |
Rooms
| Level | Type | Length | Width | Dimensions |
|---|---|---|---|---|
| Second Level | 2pc Bathroom | 6' x 3' | ||
| Second Level | Living Room | 12'7'' x 9'8'' | ||
| Second Level | Kitchen/dining Room | 14'2'' x 11'9'' | ||
| Third Level | 4pc Bathroom | 6' x 5' | ||
| Third Level | Bedroom | 14'1'' x 9'8'' | ||
| Third Level | Bedroom | 14'0'' x 11'8'' | ||
| Main Level | Bedroom | 14'1'' x 8'4'' |
https://www.realtor.ca/real-estate/28045335/30-bloom-crescent-hannon



























