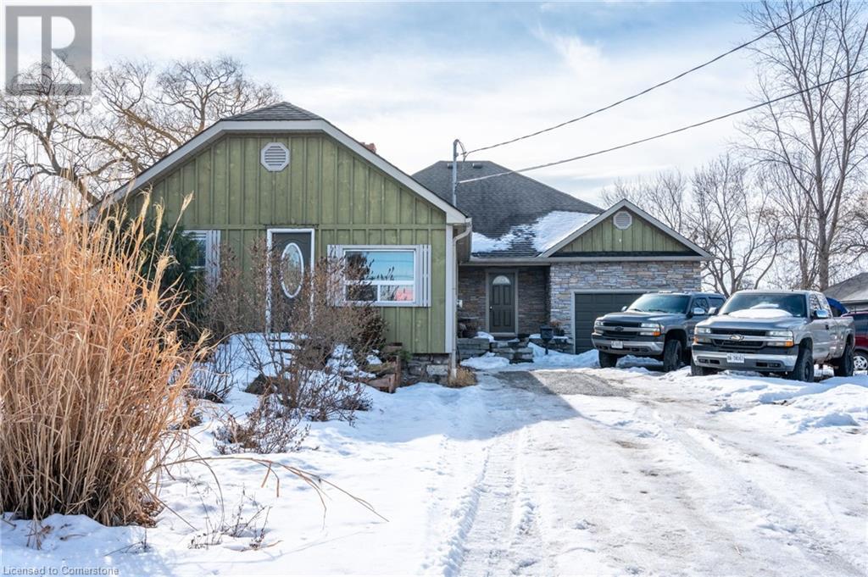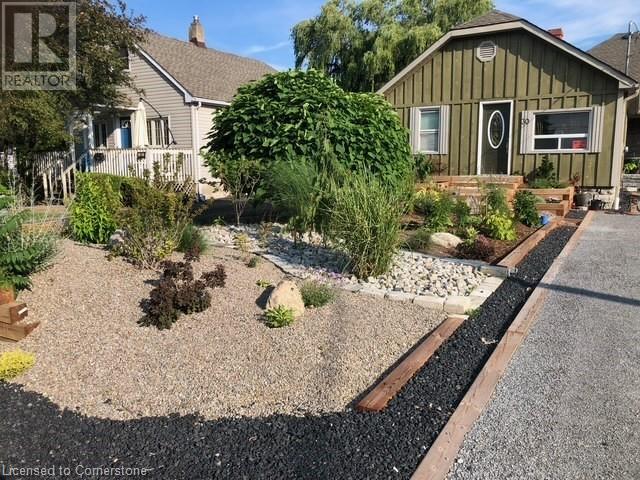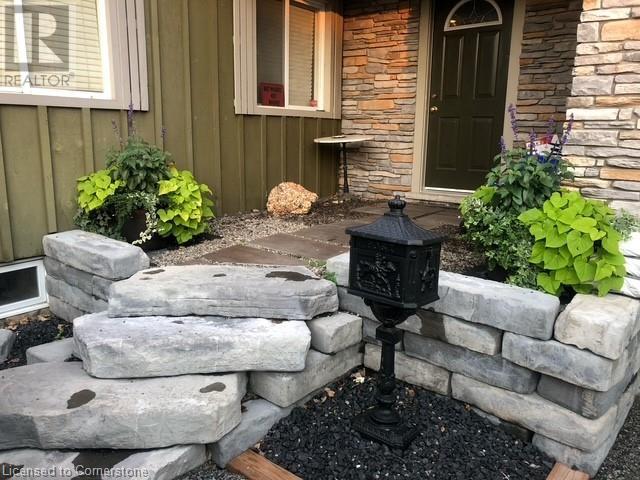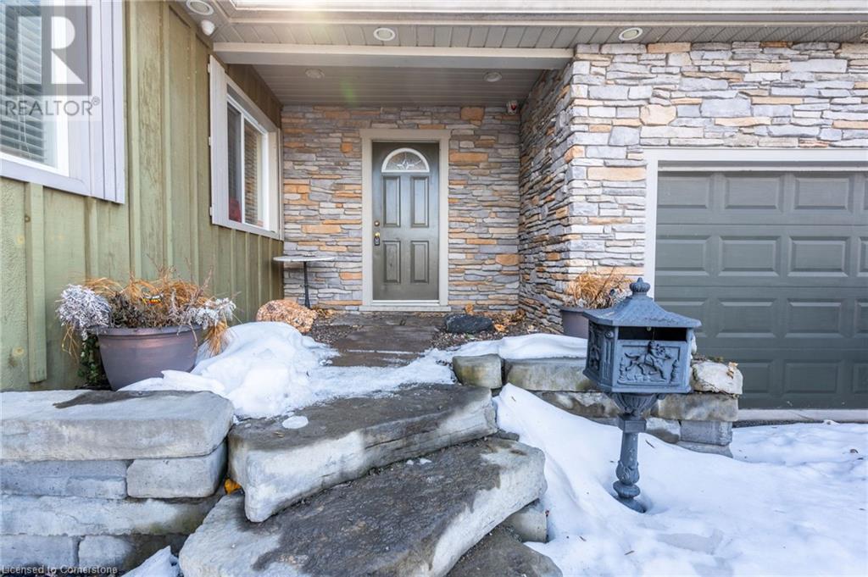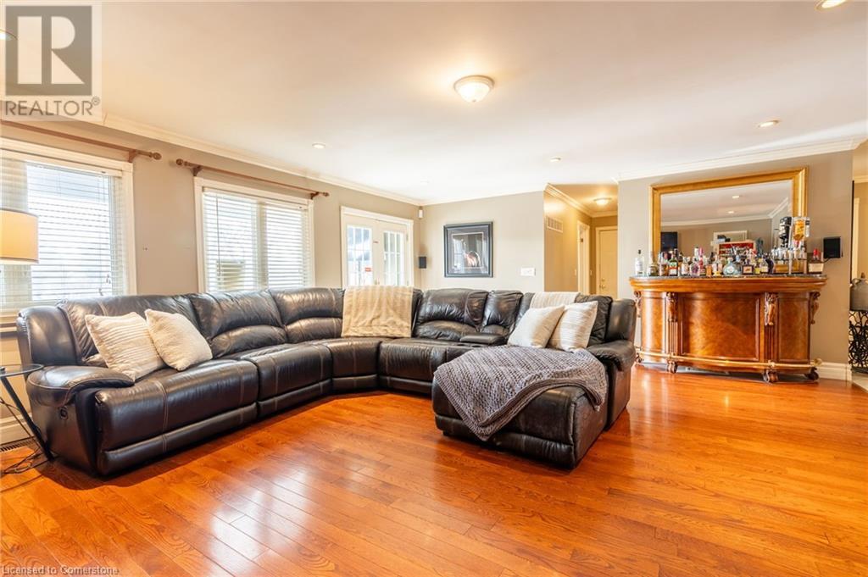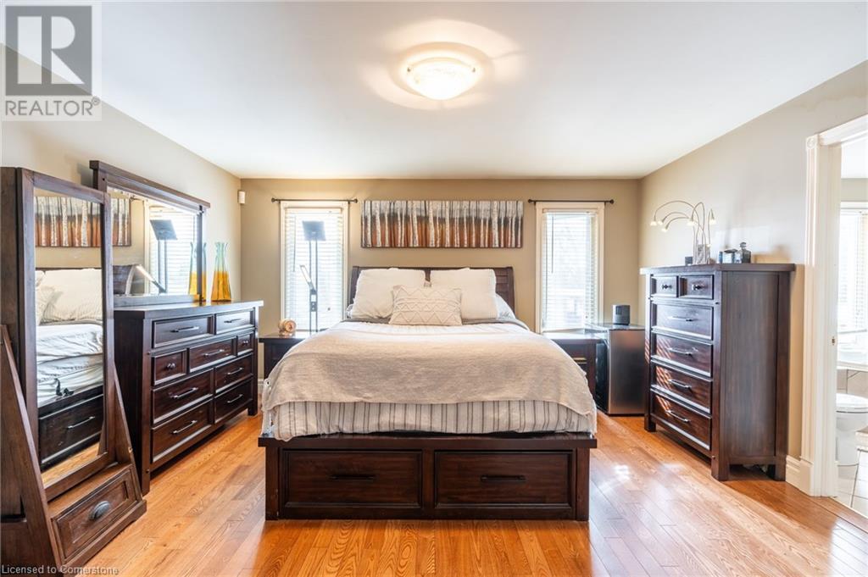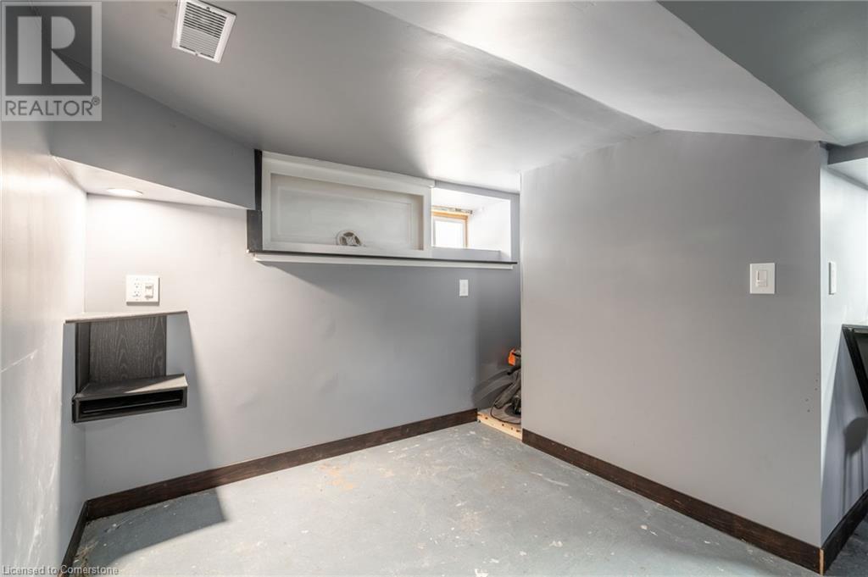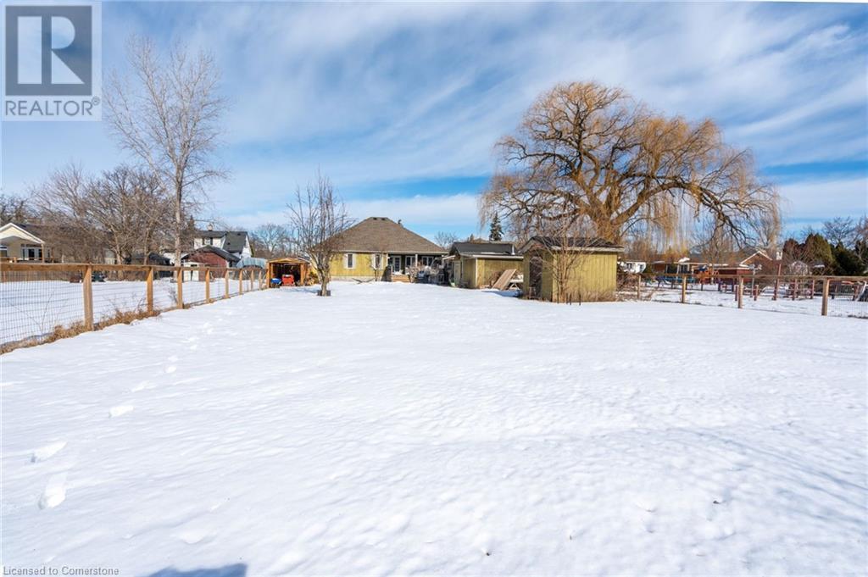Hamilton
Burlington
Niagara
30 Cecil Street St. Catharines, Ontario L2N 4B2
$779,000
Welcome to 30 Cecil St, St. Catharines! Nestled on a beautifully landscaped, oversized lot, this stunning 4-bedroom home is designed for both comfort and entertainment. The spacious primary suite boasts a lovely walk-in closet and a private ensuite, while the heated garage adds a touch of luxury and convenience. With ample parking, hosting guests is effortless—but if you prefer a night out, you’re just minutes from vibrant city life. Enjoy the charm of nearby Port Dalhousie, where waterfront trails, boutique shops, and top-rated restaurants await. Don’t miss this incredible opportunity to live in one of St. Catharines’ most desirable areas! (id:52581)
Property Details
| MLS® Number | 40702398 |
| Property Type | Single Family |
| Amenities Near By | Beach, Playground, Public Transit, Shopping |
| Community Features | Quiet Area |
| Equipment Type | Water Heater |
| Features | Automatic Garage Door Opener |
| Parking Space Total | 7 |
| Rental Equipment Type | Water Heater |
| Structure | Shed |
Building
| Bathroom Total | 3 |
| Bedrooms Above Ground | 4 |
| Bedrooms Total | 4 |
| Appliances | Dishwasher, Dryer, Microwave, Refrigerator, Stove, Washer |
| Architectural Style | Bungalow |
| Basement Development | Partially Finished |
| Basement Type | Partial (partially Finished) |
| Construction Material | Wood Frame |
| Construction Style Attachment | Detached |
| Cooling Type | Central Air Conditioning, Wall Unit |
| Exterior Finish | Stone, Wood |
| Fire Protection | Alarm System, Security System |
| Fixture | Ceiling Fans |
| Half Bath Total | 1 |
| Heating Fuel | Natural Gas |
| Heating Type | Forced Air |
| Stories Total | 1 |
| Size Interior | 2154 Sqft |
| Type | House |
| Utility Water | Municipal Water |
Parking
| Attached Garage |
Land
| Access Type | Highway Access |
| Acreage | No |
| Land Amenities | Beach, Playground, Public Transit, Shopping |
| Sewer | Municipal Sewage System |
| Size Depth | 276 Ft |
| Size Frontage | 60 Ft |
| Size Total Text | Under 1/2 Acre |
| Zoning Description | R1 |
Rooms
| Level | Type | Length | Width | Dimensions |
|---|---|---|---|---|
| Basement | Other | 17'11'' x 13'5'' | ||
| Main Level | 4pc Bathroom | Measurements not available | ||
| Main Level | Bedroom | 9'5'' x 11'2'' | ||
| Main Level | Bedroom | 9'5'' x 11'4'' | ||
| Main Level | Bedroom | 8'7'' x 12'11'' | ||
| Main Level | 5pc Bathroom | Measurements not available | ||
| Main Level | Primary Bedroom | 14'4'' x 14'10'' | ||
| Main Level | 2pc Bathroom | Measurements not available | ||
| Main Level | Family Room | 11'8'' x 12'10'' | ||
| Main Level | Eat In Kitchen | 11'9'' x 15'11'' | ||
| Main Level | Dining Room | 12'6'' x 13'2'' | ||
| Main Level | Living Room | 21'7'' x 17'3'' |
https://www.realtor.ca/real-estate/27965457/30-cecil-street-st-catharines


