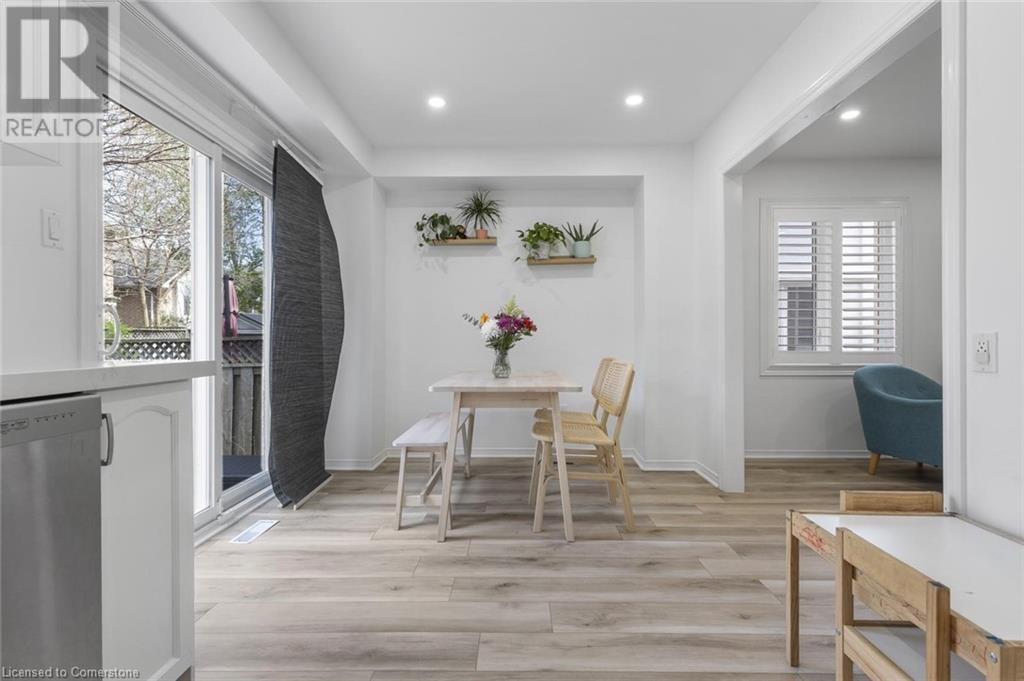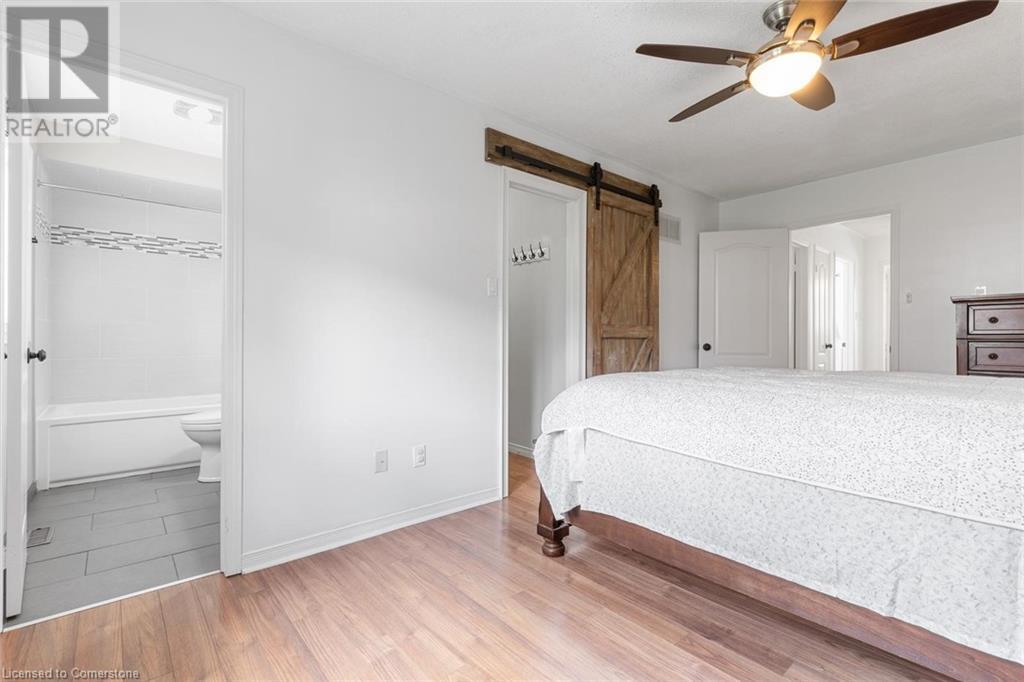Hamilton
Burlington
Niagara
30 Harnesworth Crescent Hamilton, Ontario L8B 0J3
$3,200 Monthly
Renters look no further! Welcome to this stunning 3-bedroom, 2.5-bath semi-detached home in the heart of Waterdown. The main floor features a cozy family room with a gas fireplace and stylish vinyl flooring throughout. Enjoy a bright, spacious eat-in kitchen complete with stainless steel appliances, abundant cabinetry, and an open layout that flows seamlessly into the living room. Step through the patio doors to a large deck—ideal for entertaining—in your private, fully fenced backyard. Upstairs, the generous primary suite offers a walk-in closet and a 4-piece ensuite bath. Two additional well-sized bedrooms share another full 4-piece bathroom. The finished basement provides a versatile recreation room, laundry area with storage, and an unfinished rough-in for an additional bathroom with bathtub, mirror and 2 Pc toilet on the side. Parking is a breeze with a 3-car driveway and a 1-car garage. Located just steps from Memorial Park, schools, YMCA, shopping, and all essential amenities—this home combines comfort, convenience, and community living. (id:52581)
Property Details
| MLS® Number | 40728714 |
| Property Type | Single Family |
| Amenities Near By | Hospital, Park, Place Of Worship, Schools |
| Equipment Type | Water Heater |
| Parking Space Total | 3 |
| Rental Equipment Type | Water Heater |
Building
| Bathroom Total | 3 |
| Bedrooms Above Ground | 3 |
| Bedrooms Total | 3 |
| Appliances | Dishwasher, Dryer, Refrigerator, Stove, Washer |
| Architectural Style | 2 Level |
| Basement Development | Partially Finished |
| Basement Type | Full (partially Finished) |
| Constructed Date | 1995 |
| Construction Style Attachment | Semi-detached |
| Cooling Type | Central Air Conditioning |
| Exterior Finish | Brick |
| Foundation Type | Brick |
| Half Bath Total | 1 |
| Heating Fuel | Natural Gas |
| Heating Type | Forced Air |
| Stories Total | 2 |
| Size Interior | 1409 Sqft |
| Type | House |
| Utility Water | Municipal Water |
Parking
| Attached Garage |
Land
| Acreage | No |
| Land Amenities | Hospital, Park, Place Of Worship, Schools |
| Sewer | Municipal Sewage System |
| Size Depth | 100 Ft |
| Size Frontage | 30 Ft |
| Size Total Text | Unknown |
| Zoning Description | R4 |
Rooms
| Level | Type | Length | Width | Dimensions |
|---|---|---|---|---|
| Second Level | 4pc Bathroom | Measurements not available | ||
| Second Level | 4pc Bathroom | Measurements not available | ||
| Second Level | Bedroom | 10'6'' x 8'9'' | ||
| Second Level | Bedroom | 10'5'' x 10'0'' | ||
| Second Level | Primary Bedroom | 17'3'' x 10'0'' | ||
| Main Level | 2pc Bathroom | Measurements not available | ||
| Main Level | Kitchen | 10'8'' x 9'3'' | ||
| Main Level | Dining Room | 9'3'' x 8'4'' | ||
| Main Level | Living Room | 18'6'' x 10'0'' |
https://www.realtor.ca/real-estate/28316839/30-harnesworth-crescent-hamilton
































