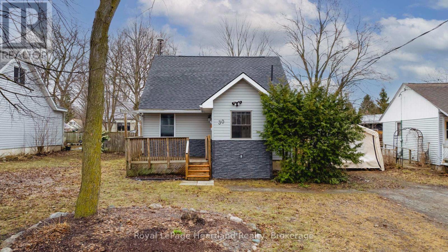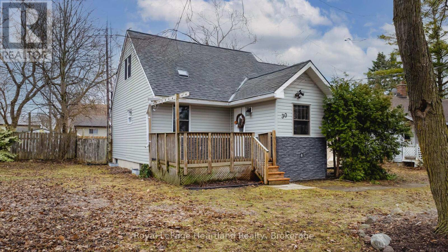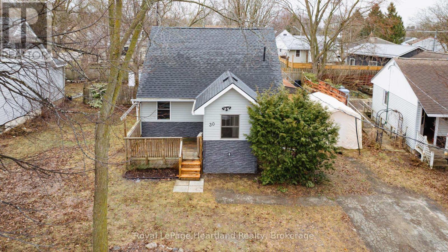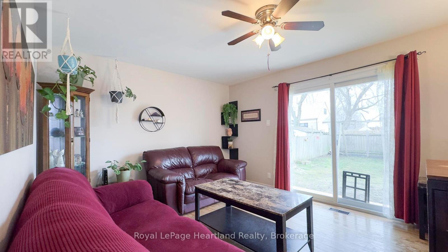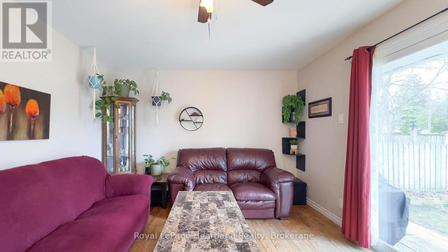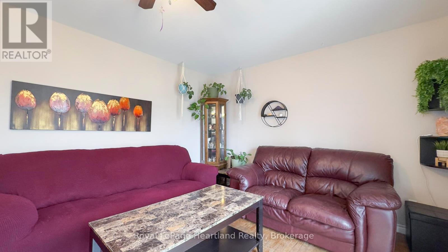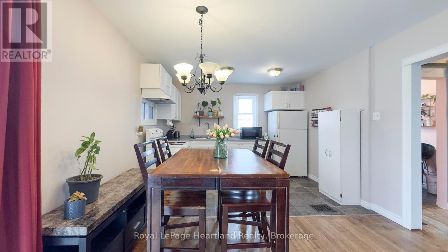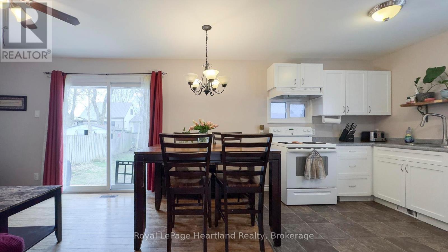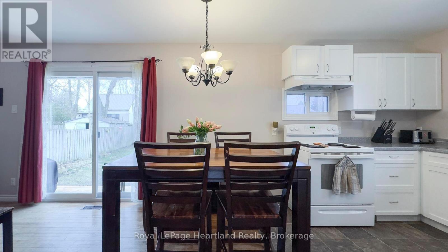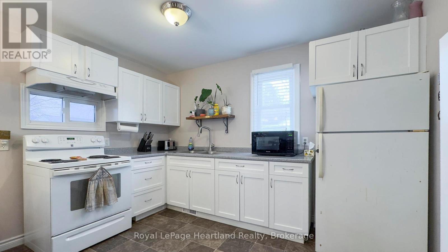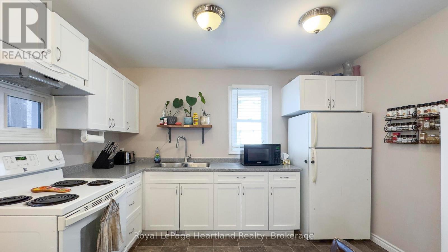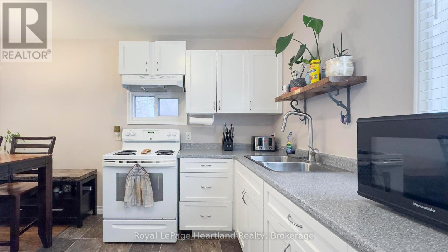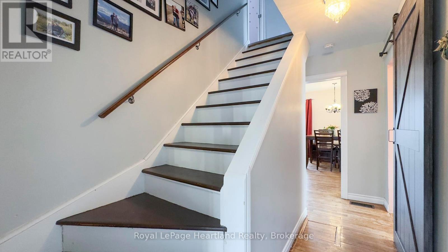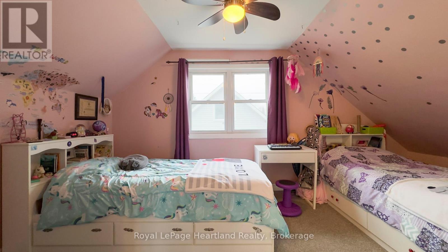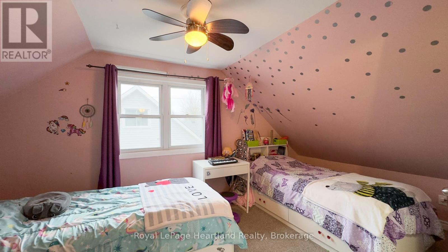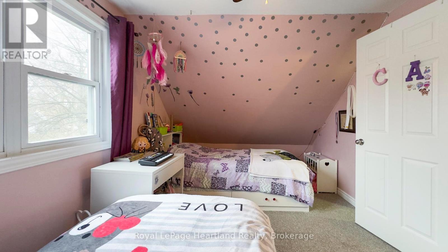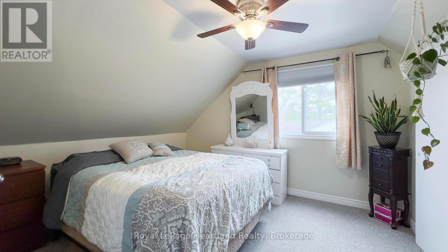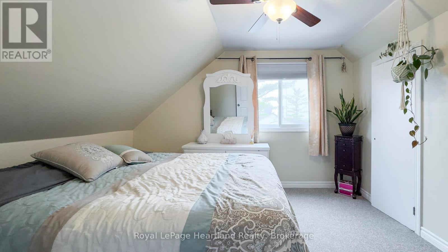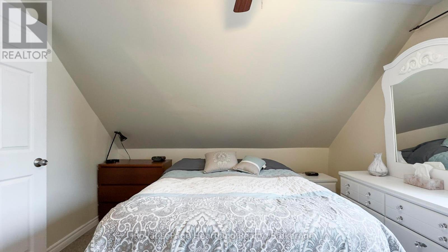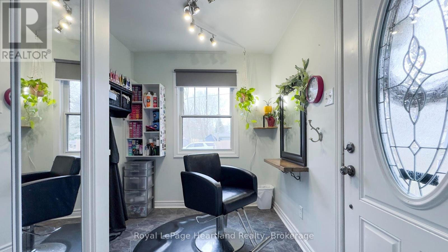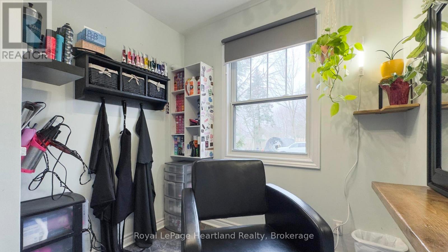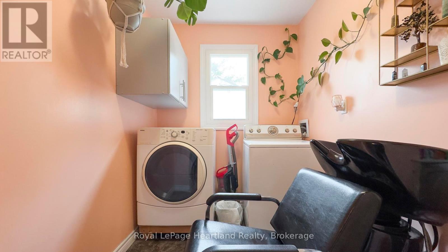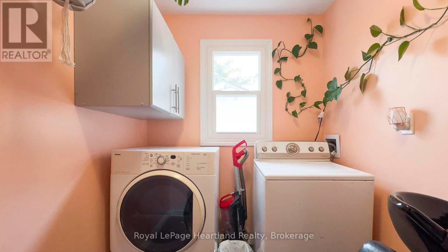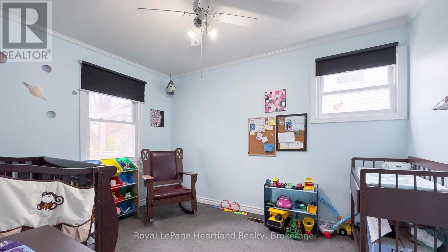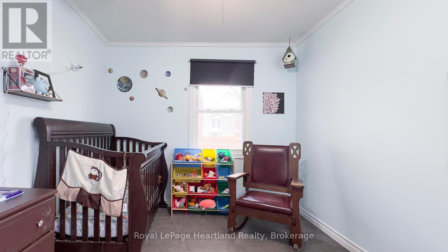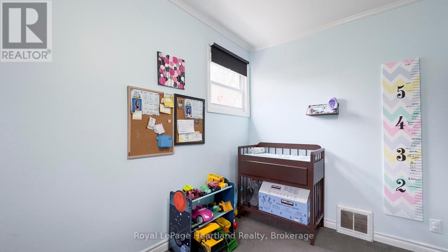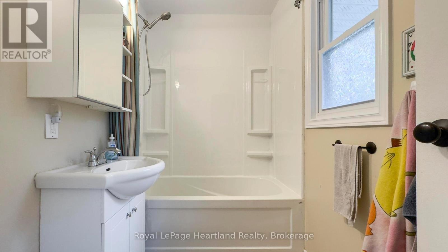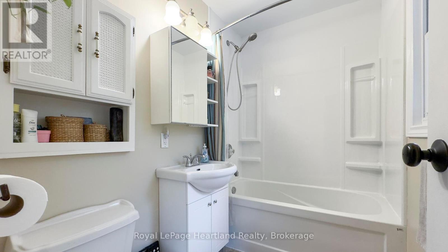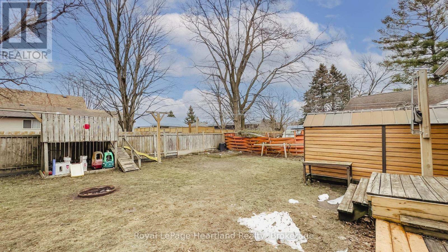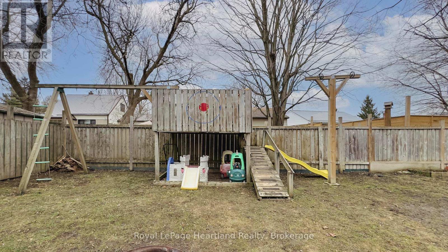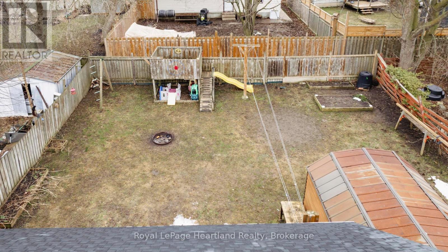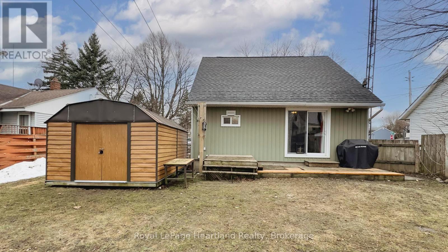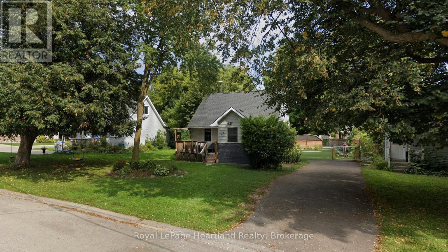Hamilton
Burlington
Niagara
30 Quebec Road Huron East (Vanastra), Ontario N0M 1L0
$344,900
Affordable & Move-In Ready Perfect Starter Home! This neat and tidy, move-in-ready home is a fantastic opportunity for first-time buyers looking to enter the market at an affordable price. Featuring 3 bedrooms and 1 bath, this cozy home has seen renovations over the years, making it both charming and functional. The updated kitchen and hardwood floors add warmth and character, while the patio doors lead to a fenced backyard, perfect for children or pets to enjoy. A convenient main floor laundry adds to the home's practicality, and the nice-sized entrance off the front deck provides a welcoming space to greet guests. Additional updates include a new roof (2020), furnace (2015), updated front windows, new water softener (2020), and all new siding (2019). This well-maintained home is ready for its next owner, don't miss out on this great opportunity! (id:52581)
Property Details
| MLS® Number | X12023896 |
| Property Type | Single Family |
| Community Name | Vanastra |
| Equipment Type | Water Heater |
| Parking Space Total | 3 |
| Rental Equipment Type | Water Heater |
Building
| Bathroom Total | 1 |
| Bedrooms Above Ground | 3 |
| Bedrooms Total | 3 |
| Appliances | Stove, Refrigerator |
| Basement Development | Partially Finished |
| Basement Type | Crawl Space (partially Finished) |
| Construction Style Attachment | Detached |
| Exterior Finish | Vinyl Siding |
| Foundation Type | Concrete |
| Heating Fuel | Natural Gas |
| Heating Type | Forced Air |
| Stories Total | 2 |
| Size Interior | 700 - 1100 Sqft |
| Type | House |
| Utility Water | Municipal Water |
Parking
| No Garage |
Land
| Acreage | No |
| Sewer | Sanitary Sewer |
| Size Irregular | 45.8 X 100.2 Acre |
| Size Total Text | 45.8 X 100.2 Acre |
Rooms
| Level | Type | Length | Width | Dimensions |
|---|---|---|---|---|
| Lower Level | Other | 4.71 m | 6.97 m | 4.71 m x 6.97 m |
| Lower Level | Utility Room | 2.61 m | 7 m | 2.61 m x 7 m |
| Lower Level | Living Room | 2.55 m | 3.32 m | 2.55 m x 3.32 m |
| Upper Level | Bedroom | 3.4 m | 3.59 m | 3.4 m x 3.59 m |
| Upper Level | Bedroom | 2.83 m | 4.72 m | 2.83 m x 4.72 m |
| Ground Level | Living Room | 3.54 m | 3.26 m | 3.54 m x 3.26 m |
| Ground Level | Dining Room | 3.54 m | 1.41 m | 3.54 m x 1.41 m |
| Ground Level | Kitchen | 3.51 m | 2.64 m | 3.51 m x 2.64 m |
| Ground Level | Laundry Room | 1.84 m | 2.32 m | 1.84 m x 2.32 m |
| Ground Level | Bathroom | 1.51 m | 2.32 m | 1.51 m x 2.32 m |
| Ground Level | Foyer | 2.86 m | 2.18 m | 2.86 m x 2.18 m |
| Ground Level | Bedroom | 3.54 m | 2.82 m | 3.54 m x 2.82 m |
https://www.realtor.ca/real-estate/28034409/30-quebec-road-huron-east-vanastra-vanastra


