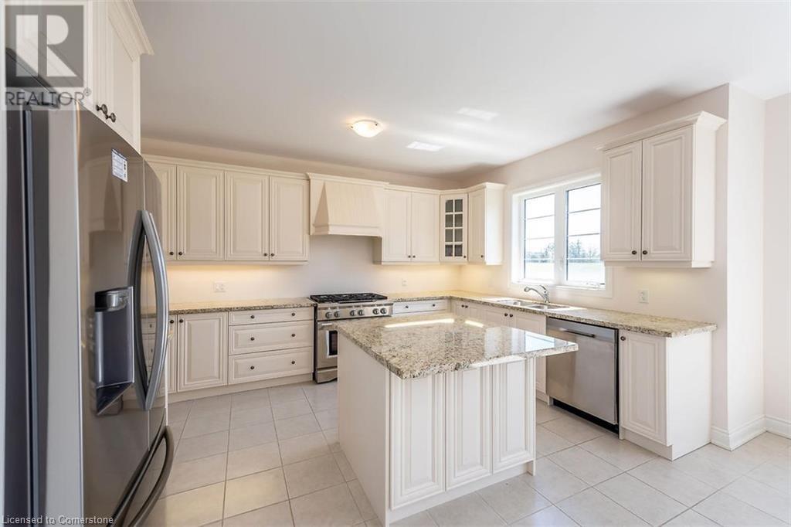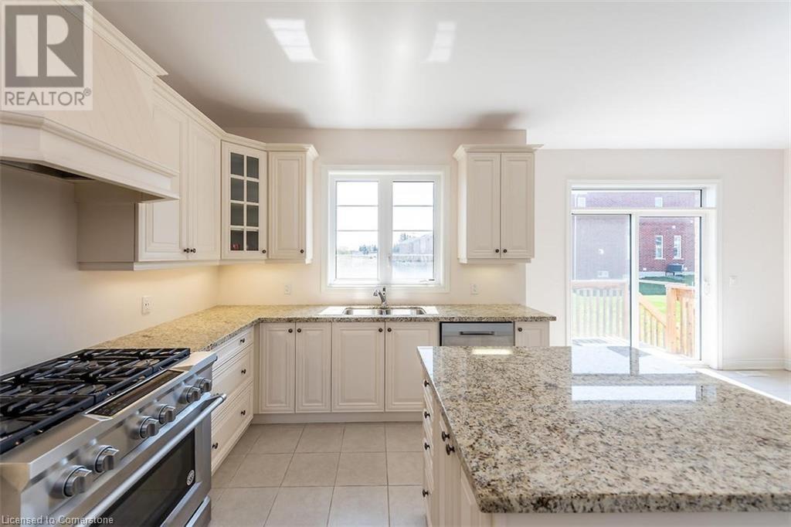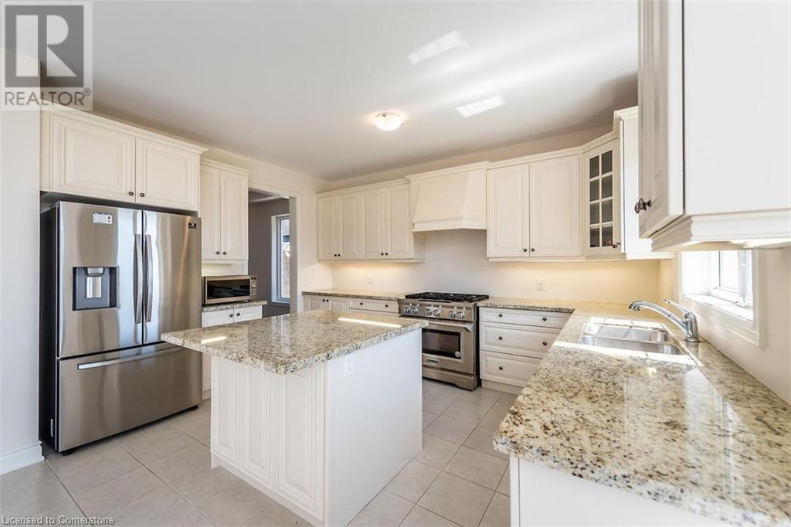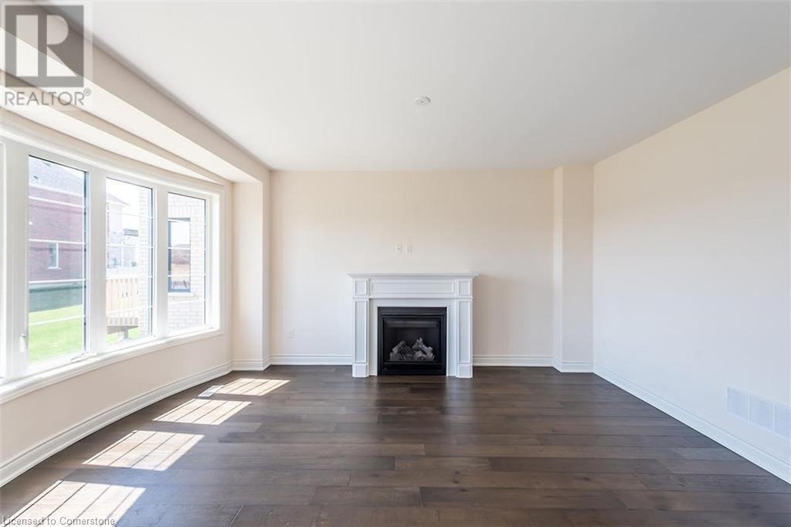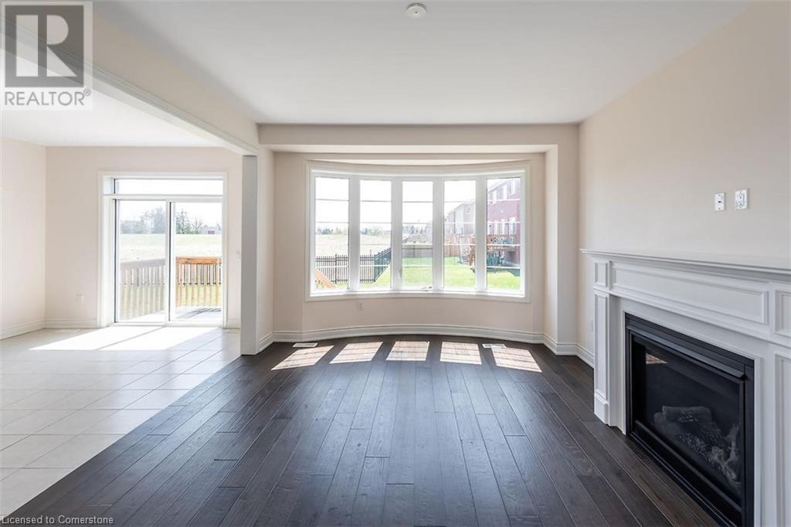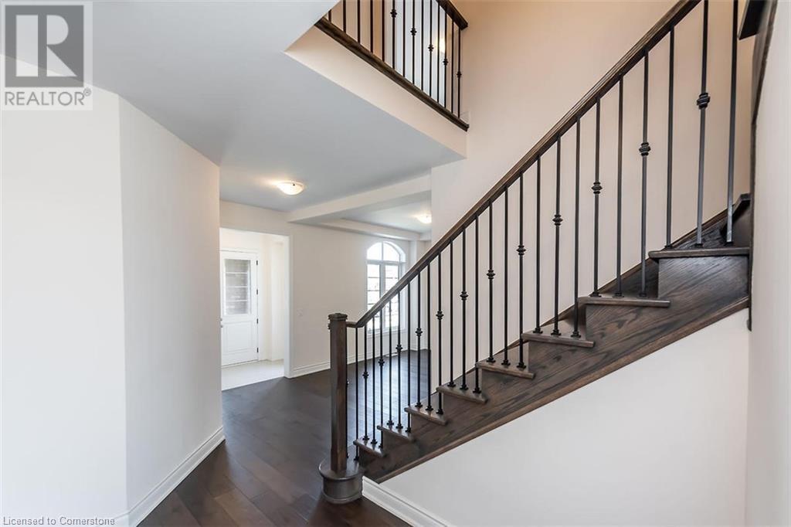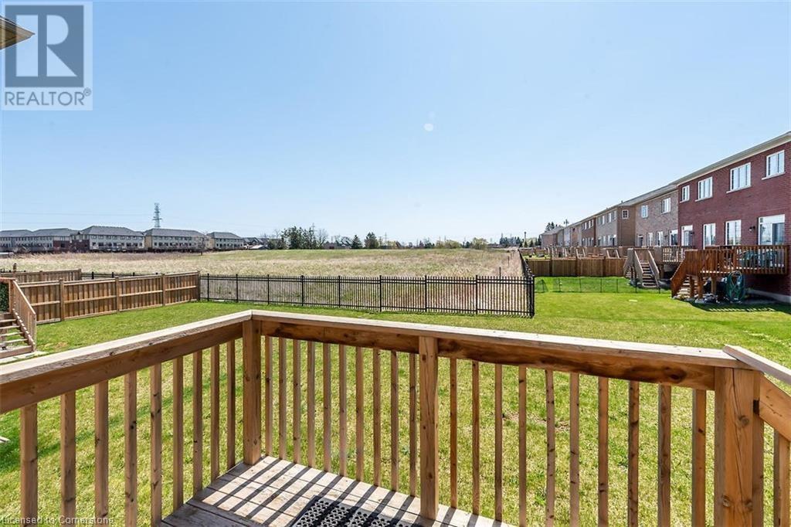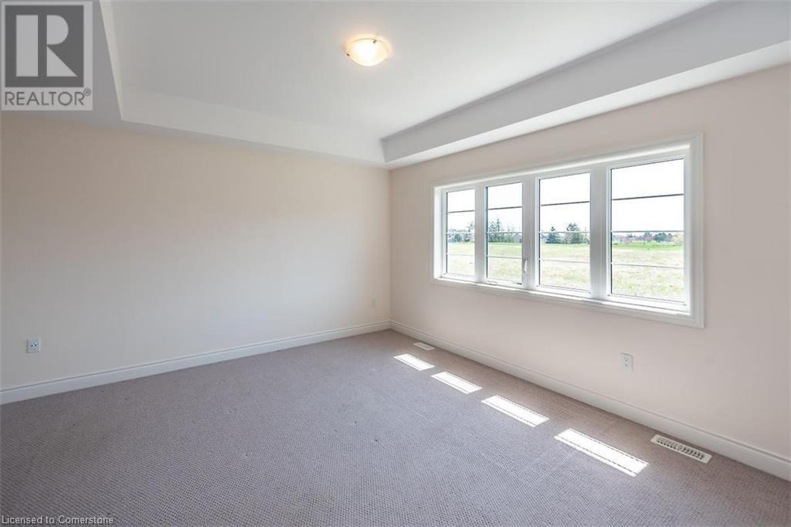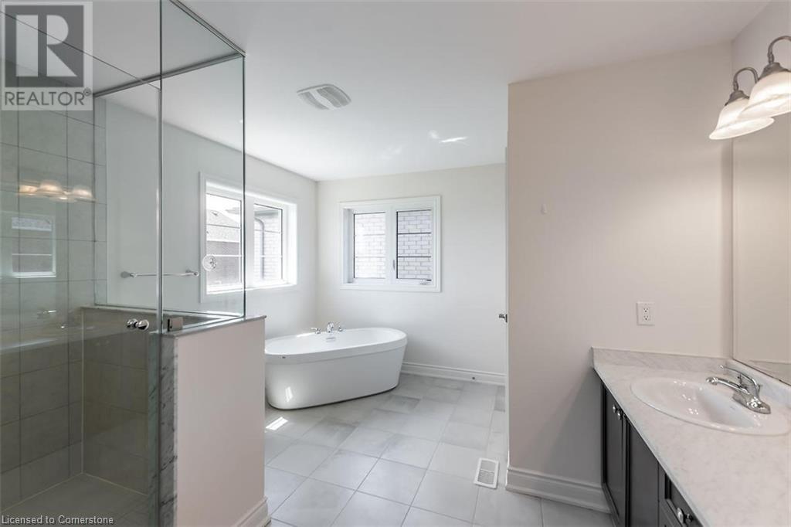Hamilton
Burlington
Niagara
30 Robertson Road Ancaster, Ontario L9K 0H8
$1,349,000
Beautiful home on a 45 X 122 Premium lot backing onto green space. Situated in most desirable Meadowlands neighbourhood of Ancaster. Built by Rosehaven Homes with tons of upgrades from builder. Wide plank hardwood floors on main floor, upgraded kitchen, SS appliances with 36' wide gas stove, granite counters, mud room, fireplace. Lots of sunlight in house, huge windows in basement. All bedrooms are with ensuite bathrooms. Second level laundry. Close to reputed elementary and high schools. 20 minutes to McMaster University, 3 minutes to Redeemer University and indoor soccer field. Minutes to all other amenities, Red Hill/Lincoln and 403 Highway. (id:52581)
Property Details
| MLS® Number | 40721439 |
| Property Type | Single Family |
| Amenities Near By | Park, Schools |
| Equipment Type | Water Heater |
| Parking Space Total | 4 |
| Rental Equipment Type | Water Heater |
Building
| Bathroom Total | 5 |
| Bedrooms Above Ground | 4 |
| Bedrooms Total | 4 |
| Appliances | Dishwasher, Dryer, Microwave, Refrigerator, Washer, Gas Stove(s), Hood Fan, Garage Door Opener |
| Architectural Style | 2 Level |
| Basement Development | Unfinished |
| Basement Type | Full (unfinished) |
| Constructed Date | 2018 |
| Construction Style Attachment | Detached |
| Cooling Type | Central Air Conditioning |
| Exterior Finish | Brick, Stucco |
| Fire Protection | None |
| Fireplace Present | Yes |
| Fireplace Total | 1 |
| Foundation Type | Poured Concrete |
| Half Bath Total | 1 |
| Heating Type | Forced Air |
| Stories Total | 2 |
| Size Interior | 2699 Sqft |
| Type | House |
| Utility Water | Municipal Water |
Parking
| Attached Garage |
Land
| Access Type | Highway Nearby |
| Acreage | No |
| Land Amenities | Park, Schools |
| Sewer | Municipal Sewage System |
| Size Depth | 123 Ft |
| Size Frontage | 45 Ft |
| Size Total Text | Under 1/2 Acre |
| Zoning Description | R5-525 |
Rooms
| Level | Type | Length | Width | Dimensions |
|---|---|---|---|---|
| Second Level | 4pc Bathroom | Measurements not available | ||
| Second Level | 4pc Bathroom | Measurements not available | ||
| Second Level | 4pc Bathroom | Measurements not available | ||
| Second Level | 5pc Bathroom | Measurements not available | ||
| Second Level | Bedroom | 11'0'' x 12'0'' | ||
| Second Level | Bedroom | 13'4'' x 12'6'' | ||
| Second Level | Bedroom | 13'0'' x 10'8'' | ||
| Second Level | Primary Bedroom | 16'8'' x 14'0'' | ||
| Second Level | Laundry Room | Measurements not available | ||
| Main Level | 2pc Bathroom | Measurements not available | ||
| Main Level | Mud Room | Measurements not available | ||
| Main Level | Breakfast | 14'0'' x 11'0'' | ||
| Main Level | Kitchen | 14'0'' x 10'5'' | ||
| Main Level | Living Room/dining Room | 18'0'' x 10'8'' | ||
| Main Level | Family Room | 15'10'' x 12'6'' |
https://www.realtor.ca/real-estate/28216898/30-robertson-road-ancaster




