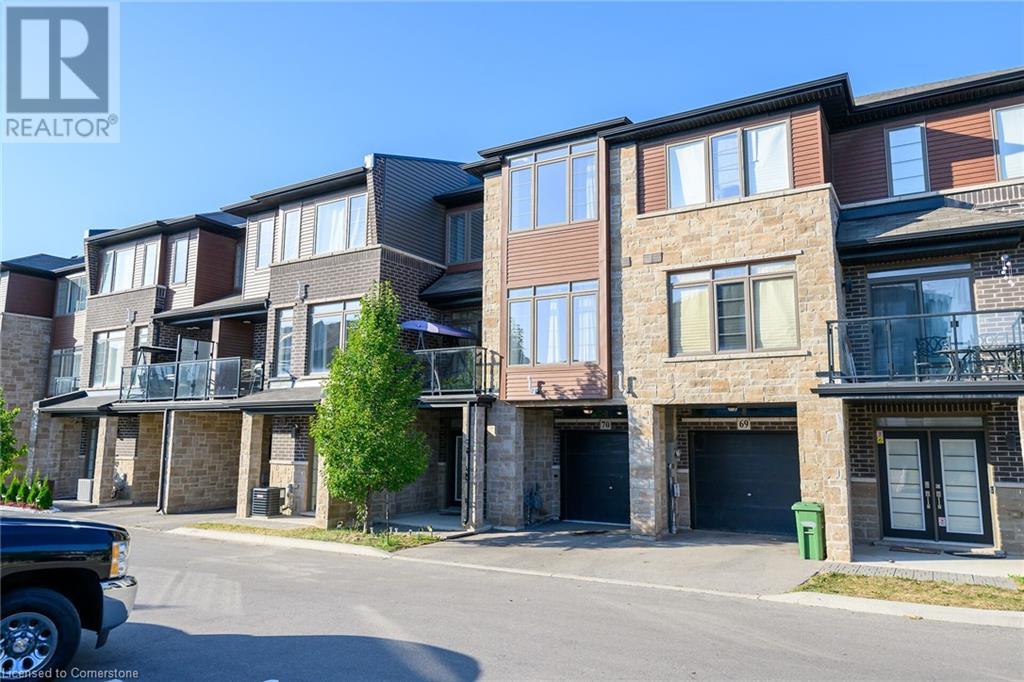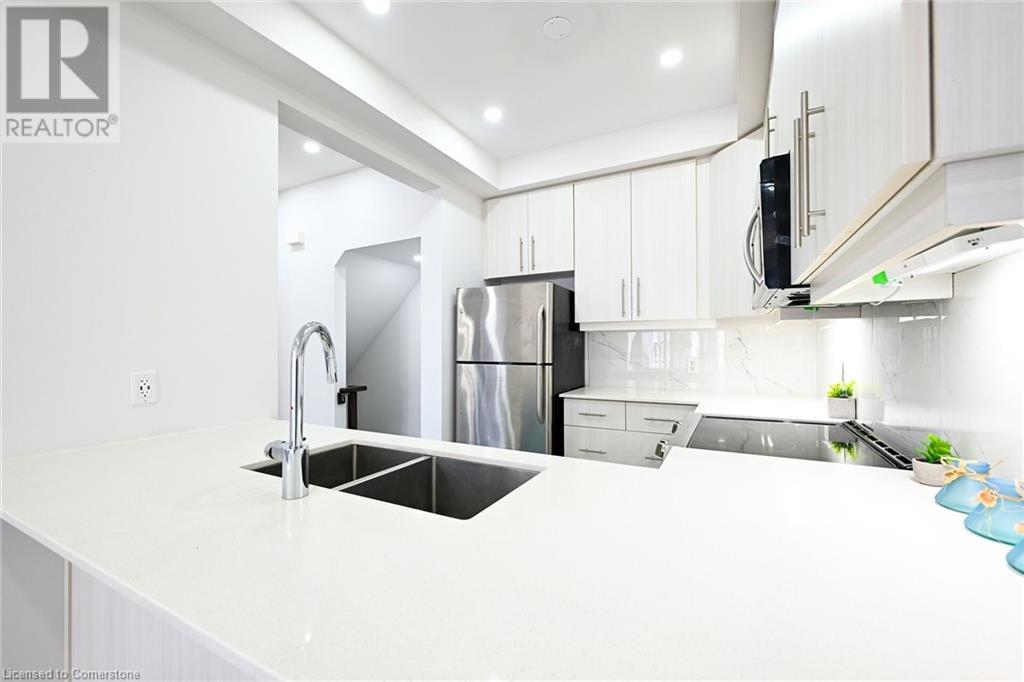Hamilton
Burlington
Niagara
30 Times Square Boulevard Unit# 70 Hamilton, Ontario L8J 0L9
2 Bedroom
3 Bathroom
1350 sqft
3 Level
Central Air Conditioning
Forced Air
$699,900
This beautiful three story town close to all amenities in the desirable Stoney Creek Mountain near, great shopping, schools, Lincoln Alexander parking and much more! The main living space is full of natural light with a great open concept floor plan the Living Room to the kitchen. Upstairs you'll find two bedrooms, gorgeous 3 pc family bath and the primary has an additional ensuite bath. (id:52581)
Property Details
| MLS® Number | 40658579 |
| Property Type | Single Family |
| Amenities Near By | Park, Place Of Worship, Playground, Public Transit |
| Community Features | Quiet Area |
| Features | Southern Exposure, No Pet Home |
| Parking Space Total | 2 |
Building
| Bathroom Total | 3 |
| Bedrooms Above Ground | 2 |
| Bedrooms Total | 2 |
| Appliances | Dishwasher, Dryer, Refrigerator, Stove, Washer |
| Architectural Style | 3 Level |
| Basement Type | None |
| Constructed Date | 2019 |
| Construction Style Attachment | Link |
| Cooling Type | Central Air Conditioning |
| Exterior Finish | Brick |
| Half Bath Total | 1 |
| Heating Type | Forced Air |
| Stories Total | 3 |
| Size Interior | 1350 Sqft |
| Type | Row / Townhouse |
| Utility Water | Municipal Water |
Parking
| Attached Garage |
Land
| Access Type | Road Access |
| Acreage | No |
| Land Amenities | Park, Place Of Worship, Playground, Public Transit |
| Sewer | Municipal Sewage System |
| Size Depth | 41 Ft |
| Size Frontage | 21 Ft |
| Size Total Text | Under 1/2 Acre |
| Zoning Description | Rm3-56 |
Rooms
| Level | Type | Length | Width | Dimensions |
|---|---|---|---|---|
| Second Level | 2pc Bathroom | 6'11'' x 3'4'' | ||
| Second Level | Family Room | 14'10'' x 13'0'' | ||
| Second Level | Dining Room | 11'8'' x 7'8'' | ||
| Second Level | Kitchen | 11'4'' x 8'5'' | ||
| Third Level | 3pc Bathroom | 8'4'' x 4'11'' | ||
| Third Level | Laundry Room | 4'10'' x 4'6'' | ||
| Third Level | Bedroom | 18'10'' x 11'1'' | ||
| Third Level | Bedroom | 13'8'' x 8'1'' | ||
| Third Level | 3pc Bathroom | 8'2'' x 5'0'' | ||
| Main Level | Foyer | 22'0'' x 9'6'' |
https://www.realtor.ca/real-estate/27506574/30-times-square-boulevard-unit-70-hamilton









































