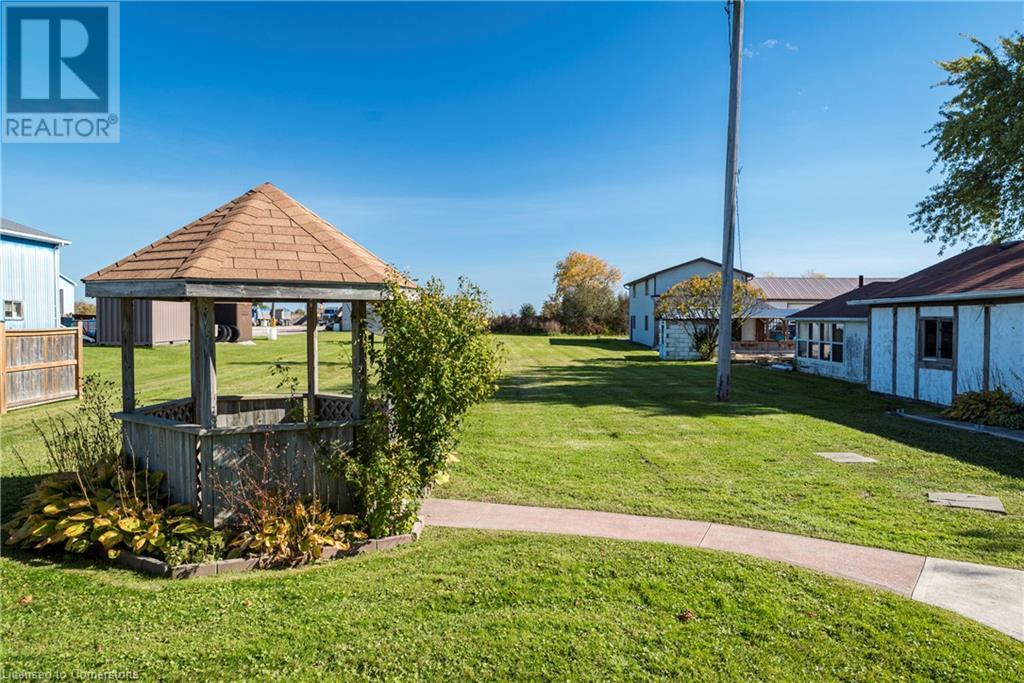Hamilton
Burlington
Niagara
3008 Main St N Jarvis, Ontario N0A 1J0
$729,999
Exceptional Opportunity! Discover this meticulously maintained 3-bedroom, 2-bathroom two-storey home, perfectly positioned on a sprawling 1.15-acre lot. With stunning curb appeal, featuring a charming stucco exterior and a detached garage, this property boasts multiple entertaining areas and an impressive 800 sq ft greenhouse—ideal for gardening enthusiasts. The beautifully landscaped grounds include a massive yard adorned with apple trees and separate driveways for both the home and rear workshop, ensuring fantastic street exposure. At the back, you’ll find a coveted 4,100 sq ft steel-clad outbuilding, perfect for a home-based business or versatile storage. Inside, enjoy a thoughtfully designed layout with 2,517 sq ft of comfortable living space. Highlights include an eat-in kitchen with oak cabinetry, stylish backsplash, and granite countertops, along with a formal dining area, a cozy living room with a bar, an additional family room, a convenient laundry area, a mudroom, and a bright sunroom. The upper level features three spacious bedrooms, a primary bathroom, and a charming sitting room. Ideally located just minutes from downtown amenities, shopping, parks, and schools, this property offers a rare combination of location, lot size, and versatile buildings. Don’t miss your chance to own this unique gem! (id:52581)
Property Details
| MLS® Number | 40667206 |
| Property Type | Single Family |
| Amenities Near By | Golf Nearby, Place Of Worship, Schools |
| Community Features | Quiet Area, Community Centre, School Bus |
| Equipment Type | None |
| Features | Conservation/green Belt, Country Residential |
| Parking Space Total | 25 |
| Rental Equipment Type | None |
| Structure | Workshop, Greenhouse |
Building
| Bathroom Total | 2 |
| Bedrooms Above Ground | 3 |
| Bedrooms Total | 3 |
| Appliances | Dishwasher, Dryer, Freezer, Refrigerator, Washer, Window Coverings |
| Architectural Style | 2 Level |
| Basement Development | Partially Finished |
| Basement Type | Partial (partially Finished) |
| Constructed Date | 1919 |
| Construction Style Attachment | Detached |
| Cooling Type | Wall Unit |
| Exterior Finish | Stucco |
| Heating Fuel | Natural Gas |
| Heating Type | Boiler |
| Stories Total | 2 |
| Size Interior | 2517 Sqft |
| Type | House |
| Utility Water | Drilled Well |
Parking
| Detached Garage |
Land
| Access Type | Road Access |
| Acreage | Yes |
| Land Amenities | Golf Nearby, Place Of Worship, Schools |
| Sewer | Septic System |
| Size Depth | 296 Ft |
| Size Frontage | 160 Ft |
| Size Irregular | 1.15 |
| Size Total | 1.15 Ac|1/2 - 1.99 Acres |
| Size Total Text | 1.15 Ac|1/2 - 1.99 Acres |
| Zoning Description | N A3 |
Rooms
| Level | Type | Length | Width | Dimensions |
|---|---|---|---|---|
| Second Level | 4pc Bathroom | 6'1'' x 9'7'' | ||
| Second Level | Bedroom | 9'1'' x 9'7'' | ||
| Second Level | Bedroom | 12'4'' x 13'1'' | ||
| Second Level | Primary Bedroom | 10'10'' x 13'1'' | ||
| Main Level | Sunroom | 20'7'' x 4'9'' | ||
| Main Level | Office | 7'10'' x 7'6'' | ||
| Main Level | 3pc Bathroom | 4'4'' x 11'6'' | ||
| Main Level | Laundry Room | 10'1'' x 8'11'' | ||
| Main Level | Family Room | 17'5'' x 17'11'' | ||
| Main Level | Kitchen | 14'8'' x 14'10'' | ||
| Main Level | Dining Room | 13'0'' x 13'1'' | ||
| Main Level | Living Room | 11'4'' x 21'8'' |
https://www.realtor.ca/real-estate/27569541/3008-main-st-n-jarvis












































