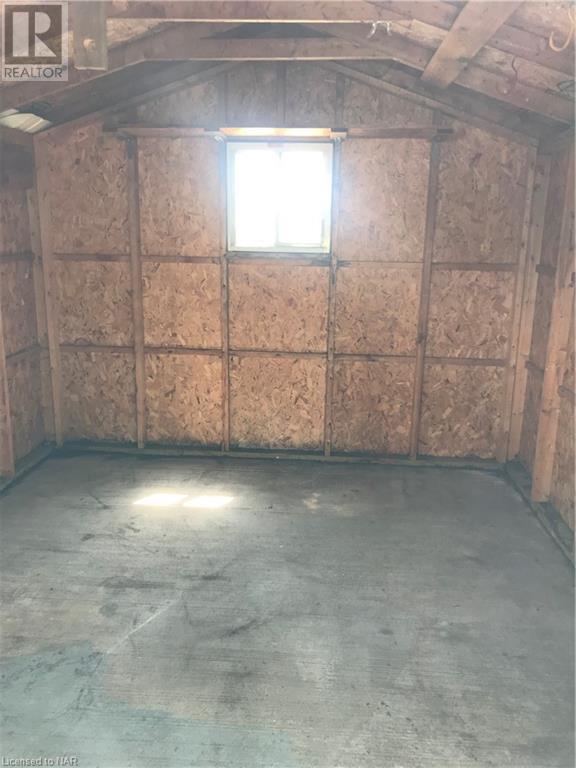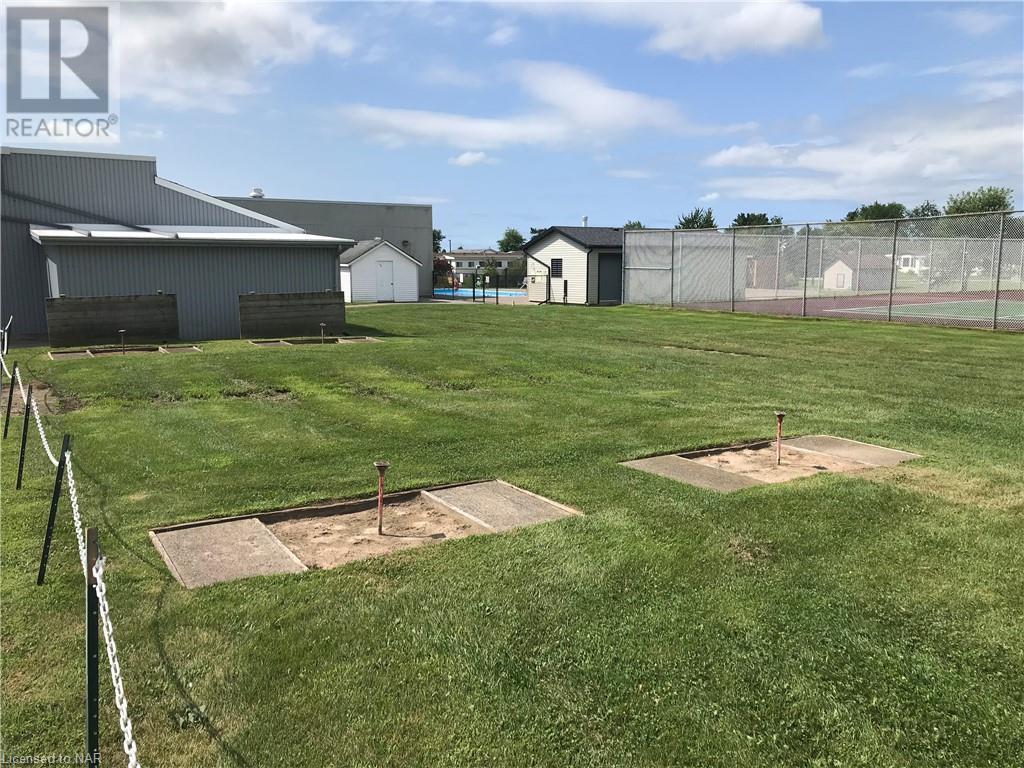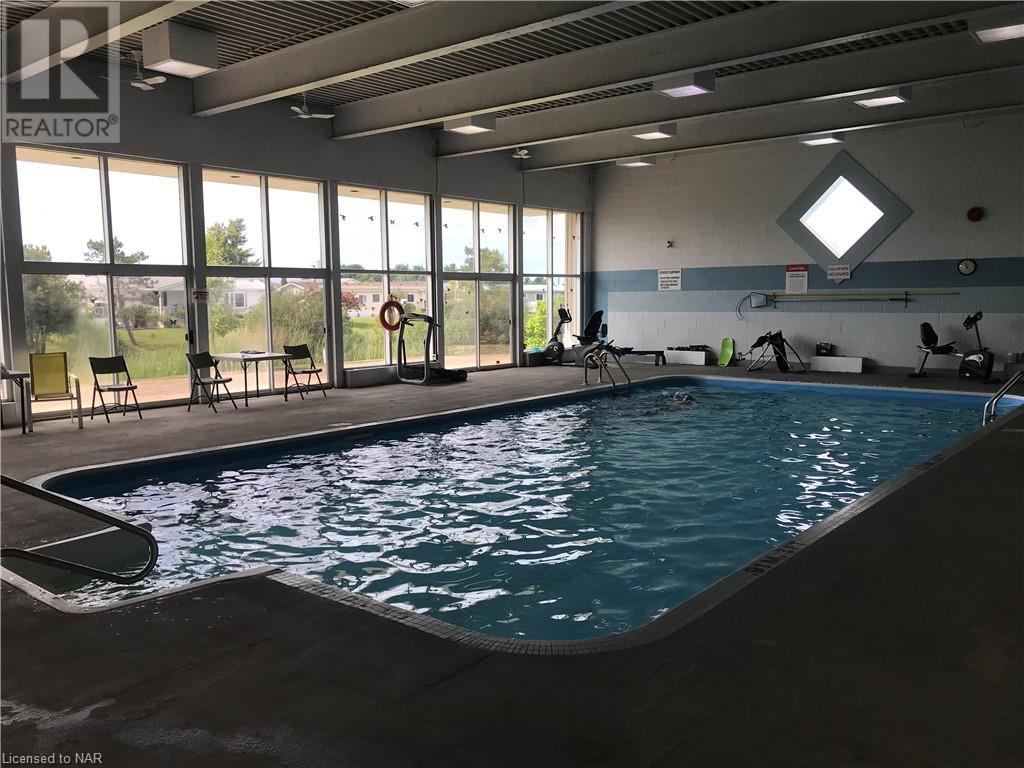Hamilton
Burlington
Niagara
3033 Townline Road Unit# 187 Stevensville, Ontario L0S 1S1
2 Bedroom
2 Bathroom
1575 sqft
Bungalow
Fireplace
Indoor Pool
Central Air Conditioning
Forced Air
$349,900
Are you ready for retirement living? This great gated community offers indoor and outdoor inground swimming pools, sauna, hot tub, rec hall, shuffle board, tennis, billiards, darts, card nights, a library and events nights. This unit is on a very private lot at the back of the community with no rear neighbours but still in walking distance to everything they have to offer. (id:52581)
Property Details
| MLS® Number | 40629792 |
| Property Type | Single Family |
| Amenities Near By | Golf Nearby, Marina, Park, Place Of Worship, Public Transit |
| Community Features | Quiet Area, Community Centre |
| Features | Paved Driveway, Country Residential |
| Parking Space Total | 3 |
| Pool Type | Indoor Pool |
| Structure | Shed |
Building
| Bathroom Total | 2 |
| Bedrooms Above Ground | 2 |
| Bedrooms Total | 2 |
| Appliances | Central Vacuum, Dishwasher |
| Architectural Style | Bungalow |
| Basement Type | None |
| Construction Style Attachment | Detached |
| Cooling Type | Central Air Conditioning |
| Exterior Finish | Vinyl Siding |
| Fire Protection | Smoke Detectors |
| Fireplace Present | Yes |
| Fireplace Total | 1 |
| Half Bath Total | 1 |
| Heating Type | Forced Air |
| Stories Total | 1 |
| Size Interior | 1575 Sqft |
| Type | Modular |
| Utility Water | Municipal Water |
Parking
| Carport |
Land
| Access Type | Highway Access, Highway Nearby |
| Acreage | No |
| Land Amenities | Golf Nearby, Marina, Park, Place Of Worship, Public Transit |
| Sewer | Municipal Sewage System |
| Size Total Text | Unknown |
| Zoning Description | Rr |
Rooms
| Level | Type | Length | Width | Dimensions |
|---|---|---|---|---|
| Main Level | 2pc Bathroom | Measurements not available | ||
| Main Level | 3pc Bathroom | Measurements not available | ||
| Main Level | Sunroom | 11'11'' x 10'0'' | ||
| Main Level | Office | 11'5'' x 5'7'' | ||
| Main Level | Bedroom | 9'9'' x 9'9'' | ||
| Main Level | Primary Bedroom | 12'0'' x 11'0'' | ||
| Main Level | Mud Room | 9'0'' x 5'0'' | ||
| Main Level | Living Room | 19'0'' x 11'5'' | ||
| Main Level | Kitchen | 14'2'' x 13'2'' | ||
| Main Level | Dining Room | 13'3'' x 13'2'' |
Utilities
| Cable | Available |
| Natural Gas | Available |
| Telephone | Available |
https://www.realtor.ca/real-estate/27263696/3033-townline-road-unit-187-stevensville










































