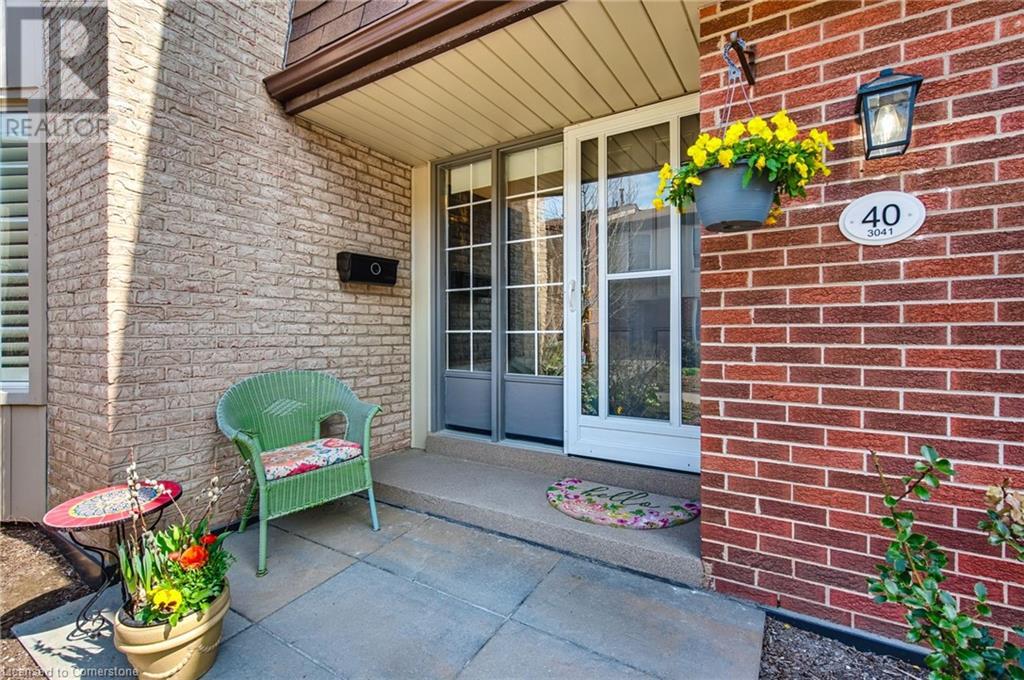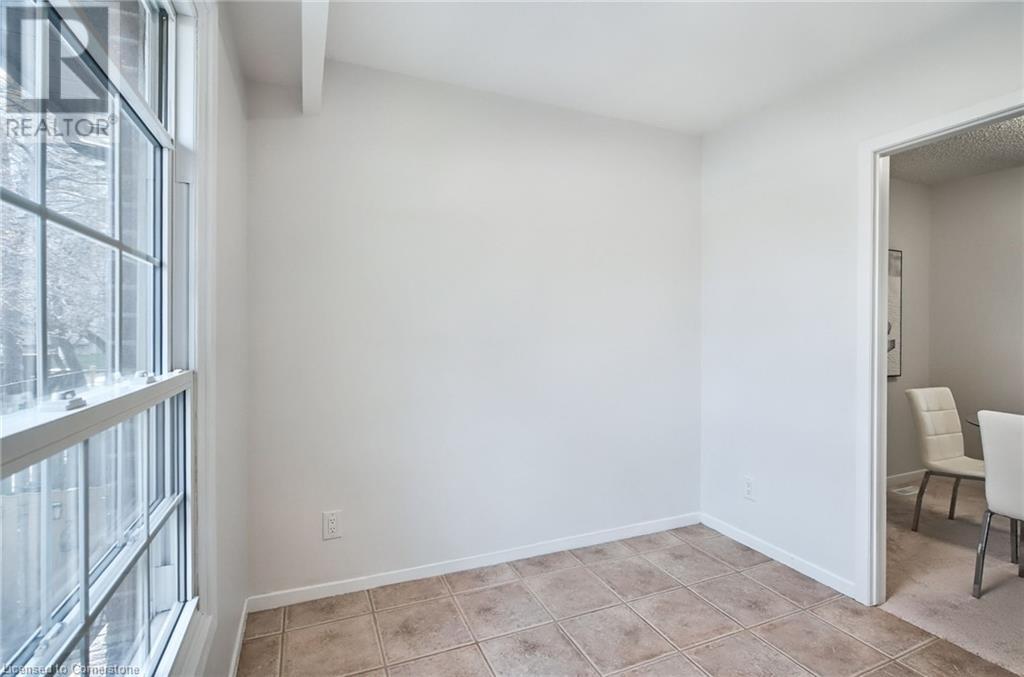Hamilton
Burlington
Niagara
3041 Glencrest Road Unit# 40 Burlington, Ontario L7N 3K1
$649,000Maintenance, Insurance, Cable TV, Landscaping, Property Management, Water, Parking
$1,039.61 Monthly
Maintenance, Insurance, Cable TV, Landscaping, Property Management, Water, Parking
$1,039.61 MonthlyWow! Over 1,600 sq ft of newly refreshed living space in this spacious 3-bed, 4-bath townhome, with direct access to 2 underground parking spaces right beside your basement door, and walking distance to Downtown Burlington! Perfect for first-time buyers or downsizers seeking low-maintenance living, tons of space, and a peaceful setting. Set in Central Park Village, a well-managed complex offering a pool, walking paths, and generous visitor parking. Inside, enjoy thoughtful updates throughout: all electrical outlets, switches, and most light fixtures replaced (Feb 2025), main bathroom walk-in shower installed (Nov 2024), and new carpets on the main and second floors (Feb 2025). The second floor features an oversized primary bedroom with private ensuite, two additional bedrooms, and a primary bath! The roof, windows, and garage are maintained by the condo corporation, and complex-wide garage restoration and waterproofing were completed in 2021–2022. Fence replacement scheduled for 2025/2026. Book now! (id:52581)
Open House
This property has open houses!
2:00 pm
Ends at:4:00 pm
Property Details
| MLS® Number | 40720983 |
| Property Type | Single Family |
| Equipment Type | Water Heater |
| Parking Space Total | 2 |
| Rental Equipment Type | Water Heater |
Building
| Bathroom Total | 4 |
| Bedrooms Above Ground | 3 |
| Bedrooms Total | 3 |
| Appliances | Dishwasher, Dryer, Refrigerator, Stove, Washer, Hood Fan, Window Coverings, Garage Door Opener |
| Architectural Style | 2 Level |
| Basement Development | Partially Finished |
| Basement Type | Full (partially Finished) |
| Constructed Date | 1975 |
| Construction Style Attachment | Attached |
| Cooling Type | Central Air Conditioning |
| Exterior Finish | Brick, Vinyl Siding |
| Fixture | Ceiling Fans |
| Foundation Type | Poured Concrete |
| Half Bath Total | 3 |
| Heating Fuel | Natural Gas |
| Heating Type | Forced Air |
| Stories Total | 2 |
| Size Interior | 1426 Sqft |
| Type | Row / Townhouse |
| Utility Water | Municipal Water |
Parking
| Underground | |
| None |
Land
| Acreage | No |
| Sewer | Municipal Sewage System |
| Size Total Text | Unknown |
| Zoning Description | Rl6 |
Rooms
| Level | Type | Length | Width | Dimensions |
|---|---|---|---|---|
| Second Level | 3pc Bathroom | 10'4'' x 5'0'' | ||
| Second Level | Full Bathroom | 5'0'' x 4'8'' | ||
| Second Level | Bedroom | 9'4'' x 8'7'' | ||
| Second Level | Bedroom | 12'6'' x 9'5'' | ||
| Second Level | Primary Bedroom | 19'1'' x 11'6'' | ||
| Basement | Recreation Room | 18'10'' x 11'0'' | ||
| Basement | 2pc Bathroom | 7'4'' x 3'0'' | ||
| Basement | Office | 9'3'' x 6'7'' | ||
| Main Level | 2pc Bathroom | 5'0'' x 4'8'' | ||
| Main Level | Eat In Kitchen | 19'0'' x 8'4'' | ||
| Main Level | Dining Room | 7'11'' x 9'0'' | ||
| Main Level | Living Room | 15'9'' x 11'5'' |
https://www.realtor.ca/real-estate/28211703/3041-glencrest-road-unit-40-burlington


































