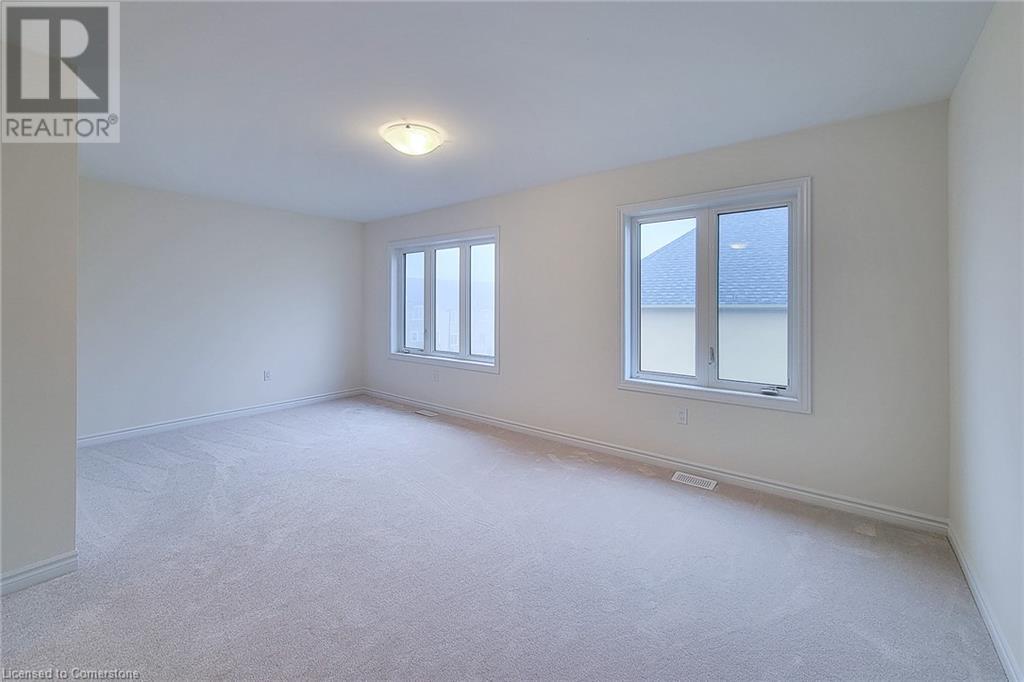Hamilton
Burlington
Niagara
305 Garner Road W Unit# 66 Ancaster, Ontario L9G 3K9
$849,990Maintenance,
$112 Monthly
Maintenance,
$112 MonthlyLOCATION LOCATION LOCATION! BUY DIRECT FROM THE BUILDER - LAST REMAINING UNIT! THIS BRAND NEW NEVER LIVED IN 3 BEDROOM, 2.5 BATH LUXURY EXECUTIVE TOWNHOME IS ONE YOU DON'T WANT TO MISS! LOCATED IN THE VERY SOUGHT AFTER TREESCAPES BY LIV COMMUNITIES, THIS HIGHLY UPGRADED UNIT IS PROFESSIONALLY DESIGNED WITH OVER $30,000 IN PREMIUM SELECTIONS. THIS BEAUTIFUL HOME FEATURES A BRIGHT AND AIRY OPEN CONCEPT MAIN FLOOR WITH LUXURY LAMINATE AND POT LIGHTS THROUGHOUT. STUNNING KITCHEN W/UPGRADED CABINETRY AND HARDWARE,BREAKFAST BAR AND LARGE DINING/LIVING ROOM. UPGRADED MODERN OAK STAIRS TO THE SECOND LEVEL WHICH FEATURES 3 BRIGHT BEDROOMS INCLUDING MASTER BATH WITH ENSUITE AND WALK IN CLOSET. CONVENIENT 2ND FLOOR LAUNDRY. UPGRADES GALORE INCLUDING LUXURY LAMINATE AND POT LIGHTS THROUGHOUT, UPGRADED TILES AND BATHROOM FIXTURE, UPGRADED ELECTRICAL, BASEMENT WASHROOM ROUGH-IN. MINUTES TO ANASTER VILLAGE, EASY HWY ACCESS AND CLOSE TO ALL MAJOR AMENITIES SUCH AS SCHOOLS, PARKS, SHOPPING, TRAILS, GOLF ETC. SHOWS A++! CALL TODAY, BEFORE IT'S GONE! (id:52581)
Property Details
| MLS® Number | 40680006 |
| Property Type | Single Family |
| Amenities Near By | Airport, Golf Nearby, Hospital, Park, Place Of Worship, Public Transit, Schools, Shopping |
| Community Features | Quiet Area, Community Centre |
| Features | Conservation/green Belt, Paved Driveway |
| Parking Space Total | 2 |
Building
| Bathroom Total | 3 |
| Bedrooms Above Ground | 3 |
| Bedrooms Total | 3 |
| Appliances | Dishwasher, Dryer, Freezer, Microwave, Refrigerator, Stove, Washer, Hood Fan |
| Architectural Style | 2 Level |
| Basement Development | Unfinished |
| Basement Type | Full (unfinished) |
| Construction Style Attachment | Attached |
| Cooling Type | Central Air Conditioning |
| Exterior Finish | Brick, Stucco |
| Foundation Type | Poured Concrete |
| Half Bath Total | 1 |
| Heating Fuel | Natural Gas |
| Heating Type | Forced Air |
| Stories Total | 2 |
| Size Interior | 1593 Sqft |
| Type | Row / Townhouse |
| Utility Water | Municipal Water |
Land
| Access Type | Road Access, Highway Access, Highway Nearby |
| Acreage | No |
| Land Amenities | Airport, Golf Nearby, Hospital, Park, Place Of Worship, Public Transit, Schools, Shopping |
| Sewer | Municipal Sewage System |
| Size Frontage | 20 Ft |
| Size Total Text | Under 1/2 Acre |
| Zoning Description | Residential |
Rooms
| Level | Type | Length | Width | Dimensions |
|---|---|---|---|---|
| Second Level | Laundry Room | 5'4'' | ||
| Second Level | 4pc Bathroom | 6'5'' | ||
| Second Level | Bedroom | 9'3'' x 12'8'' | ||
| Second Level | Bedroom | 9'2'' x 9'4'' | ||
| Second Level | 4pc Bathroom | 6'0'' x 5'0'' | ||
| Second Level | Primary Bedroom | 18'10'' x 12'2'' | ||
| Main Level | 2pc Bathroom | 4' x 6' | ||
| Main Level | Living Room | 10'6'' x 19'3'' | ||
| Main Level | Dining Room | 8'4'' x 8'2'' | ||
| Main Level | Kitchen | 10'6'' x 9'3'' |
https://www.realtor.ca/real-estate/27677512/305-garner-road-w-unit-66-ancaster












































