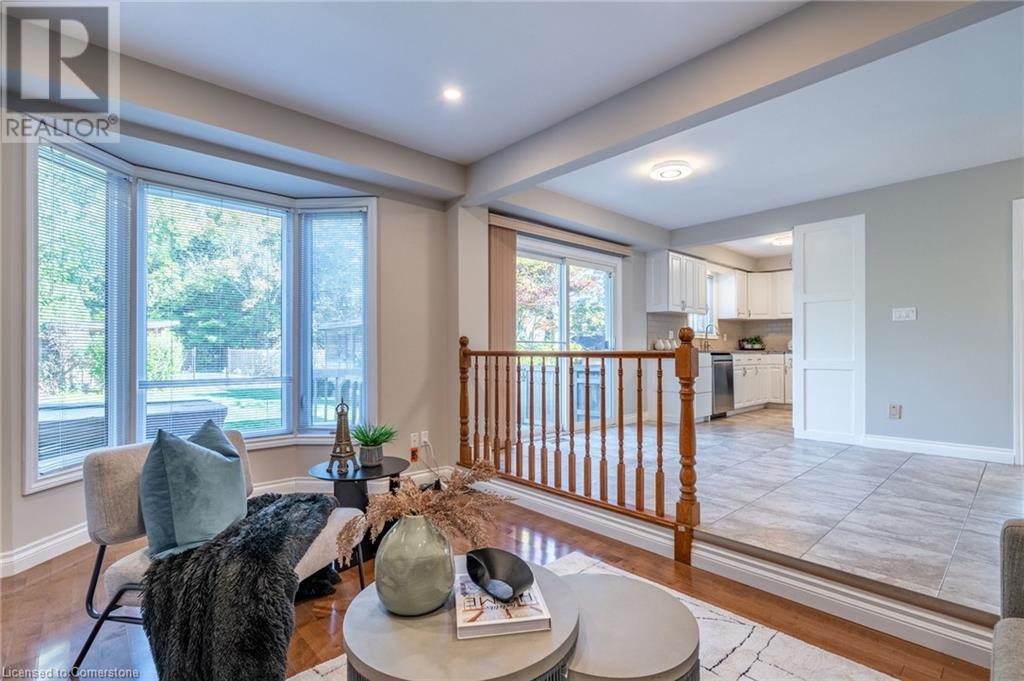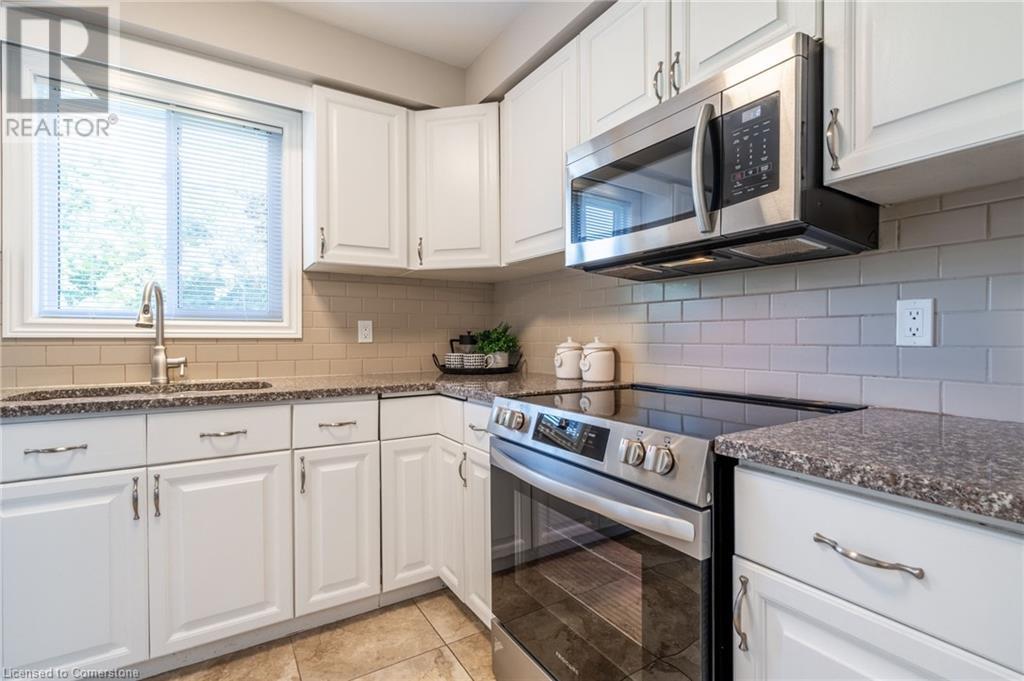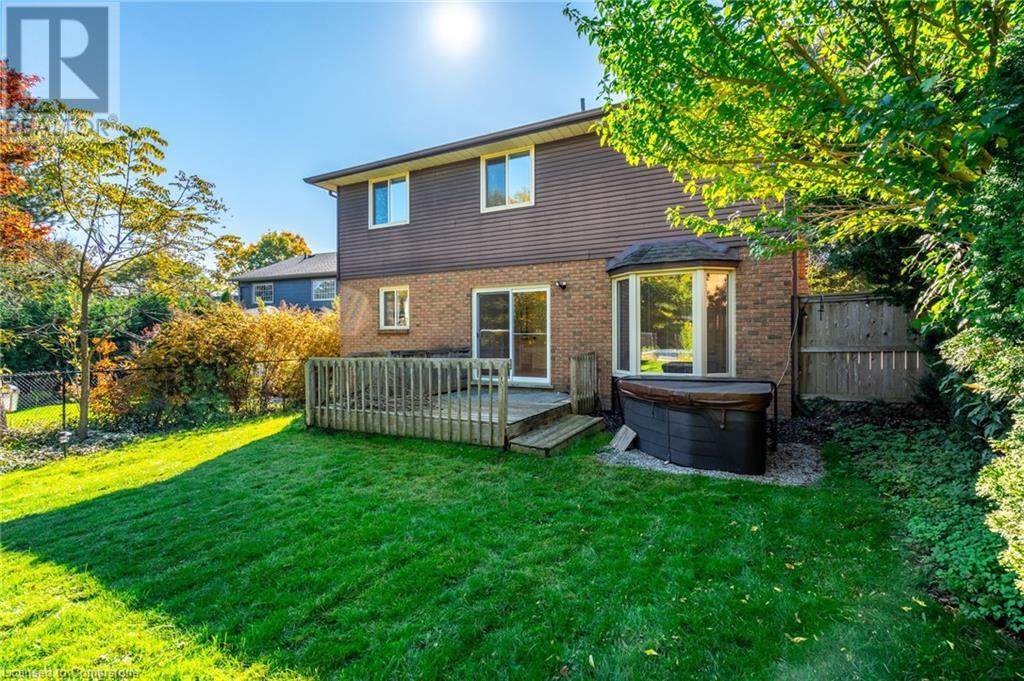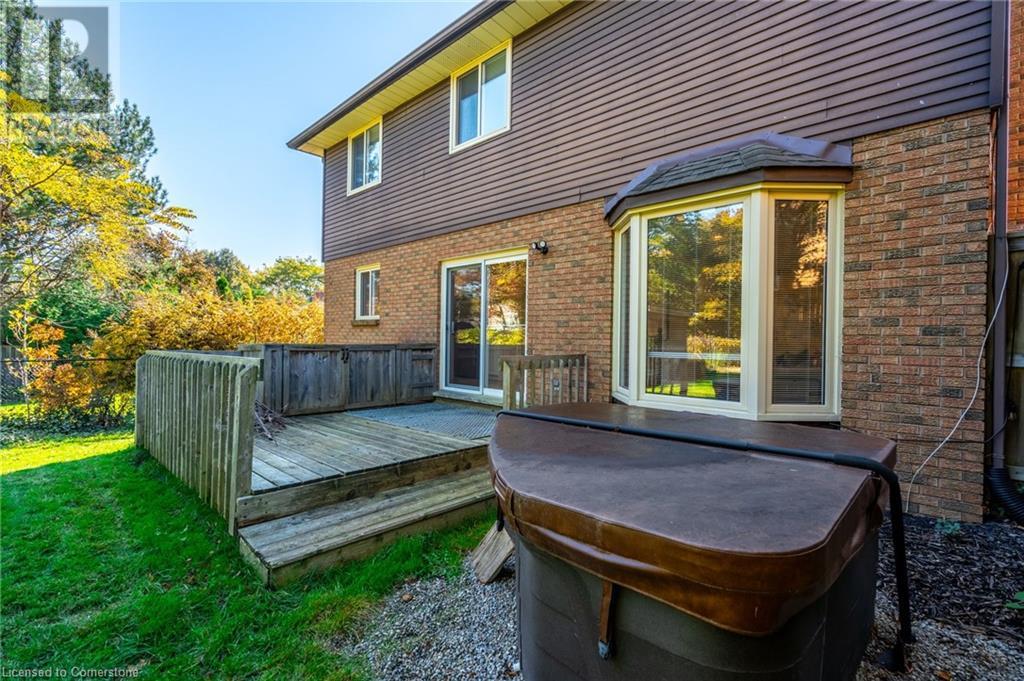4 Bedroom
3 Bathroom
2157 sqft
2 Level
Fireplace
Inground Pool
Central Air Conditioning
Forced Air
$1,329,900
Welcome to 305 Woodland Drive, Ancaster! Nestled in the prestigious Clearview Estates, this exceptional 4-bedroom, 3-bathroom detached family home boasts over 65 feet of frontage on a picturesque 212-foot deep lot, offering the ultimate blend of privacy and luxury. Featuring a large in-ground pool, making this property a true outdoor oasis. The main floor offers designed for both comfort and style with hardwood flooring & wainscotting. The family room at the front of the home with creates a warm and welcoming atmosphere. The separate dining room is perfect for hosting, while the sunken living room serves as the heart of the home. Adorned with built-in cabinetry, this living space centres around a beautiful wood-burning fireplace. A bright white kitchen featuring granite countertops, stainless steel appliances, and ample cupboard space to meet all your needs. The convenience of a main-floor laundry room and a stylish 2-piece bathroom adds to the functional layout. Upstairs, you'll find four large sized bedrooms, all with hardwood flooring. The spacious primary suite is a true retreat, complete with a walk-in closet and private 3-piece ensuite bathroom. A beautifully renovated main 4-piece bathroom serves the other bedrooms. The fully finished basement offers even more living space, making this home ideal for families of all sizes. A large rec room provides endless possibilities. Additionally, the basement features plenty of storage space in the utility room. Step outside and into your own private sanctuary. The fully fenced backyard is an entertainer’s paradise, featuring a vast lawn area and an in-ground pool, with a spacious concrete patio. The charming gazebo at the back of the property offers a shaded retreat. A double attached garage with inside entry, along with a large concrete driveway that accommodates up to 6 vehicles. Located in one of Ancaster’s most desirable neighbourhoods, this family-friendly home is close to top-rated schools, parks & more. (id:52581)
Property Details
|
MLS® Number
|
40666597 |
|
Property Type
|
Single Family |
|
Amenities Near By
|
Golf Nearby, Park, Place Of Worship, Playground, Schools |
|
Communication Type
|
High Speed Internet |
|
Community Features
|
Quiet Area, Community Centre, School Bus |
|
Equipment Type
|
Water Heater |
|
Features
|
Ravine, Gazebo, Automatic Garage Door Opener |
|
Parking Space Total
|
8 |
|
Pool Type
|
Inground Pool |
|
Rental Equipment Type
|
Water Heater |
|
Structure
|
Shed |
Building
|
Bathroom Total
|
3 |
|
Bedrooms Above Ground
|
4 |
|
Bedrooms Total
|
4 |
|
Appliances
|
Dishwasher, Dryer, Refrigerator, Stove, Washer, Microwave Built-in |
|
Architectural Style
|
2 Level |
|
Basement Development
|
Finished |
|
Basement Type
|
Full (finished) |
|
Constructed Date
|
1985 |
|
Construction Style Attachment
|
Detached |
|
Cooling Type
|
Central Air Conditioning |
|
Exterior Finish
|
Metal, Vinyl Siding |
|
Fireplace Fuel
|
Electric,wood |
|
Fireplace Present
|
Yes |
|
Fireplace Total
|
2 |
|
Fireplace Type
|
Other - See Remarks,other - See Remarks |
|
Half Bath Total
|
1 |
|
Heating Type
|
Forced Air |
|
Stories Total
|
2 |
|
Size Interior
|
2157 Sqft |
|
Type
|
House |
|
Utility Water
|
Municipal Water |
Parking
Land
|
Access Type
|
Highway Access, Highway Nearby |
|
Acreage
|
No |
|
Land Amenities
|
Golf Nearby, Park, Place Of Worship, Playground, Schools |
|
Sewer
|
Municipal Sewage System |
|
Size Depth
|
212 Ft |
|
Size Frontage
|
66 Ft |
|
Size Total Text
|
Under 1/2 Acre |
|
Zoning Description
|
R3 |
Rooms
| Level |
Type |
Length |
Width |
Dimensions |
|
Second Level |
Full Bathroom |
|
|
7'3'' x 4'11'' |
|
Second Level |
Primary Bedroom |
|
|
10'4'' x 19'6'' |
|
Second Level |
4pc Bathroom |
|
|
9'10'' x 8'6'' |
|
Second Level |
Bedroom |
|
|
13'0'' x 8'9'' |
|
Second Level |
Bedroom |
|
|
9'11'' x 12'11'' |
|
Second Level |
Bedroom |
|
|
9'11'' x 12'2'' |
|
Basement |
Storage |
|
|
Measurements not available |
|
Basement |
Utility Room |
|
|
11'7'' x 31'9'' |
|
Basement |
Office |
|
|
9'5'' x 7'9'' |
|
Basement |
Recreation Room |
|
|
21'5'' x 26'1'' |
|
Main Level |
Living Room |
|
|
12'0'' x 18'3'' |
|
Main Level |
Breakfast |
|
|
10'2'' x 11'6'' |
|
Main Level |
Kitchen |
|
|
10'3'' x 8'0'' |
|
Main Level |
Dining Room |
|
|
11'5'' x 11'2'' |
|
Main Level |
Laundry Room |
|
|
Measurements not available |
|
Main Level |
2pc Bathroom |
|
|
Measurements not available |
|
Main Level |
Family Room |
|
|
10'5'' x 16'3'' |
|
Main Level |
Foyer |
|
|
16'4'' x 9'9'' |
Utilities
|
Cable
|
Available |
|
Electricity
|
Available |
|
Natural Gas
|
Available |
|
Telephone
|
Available |
https://www.realtor.ca/real-estate/27568077/305-woodland-drive-ancaster
















































