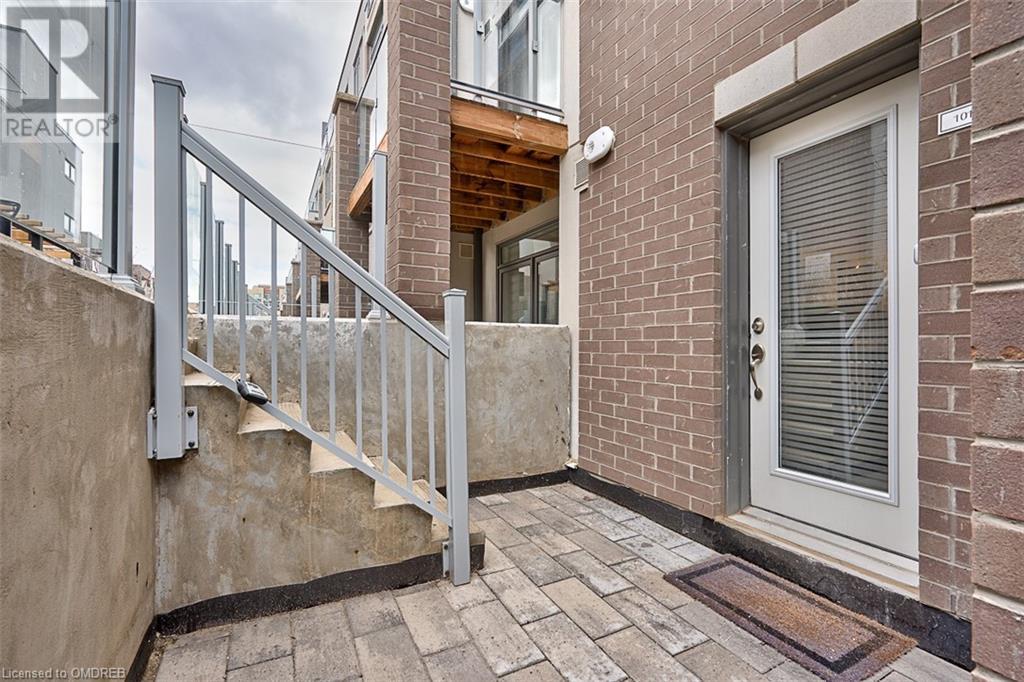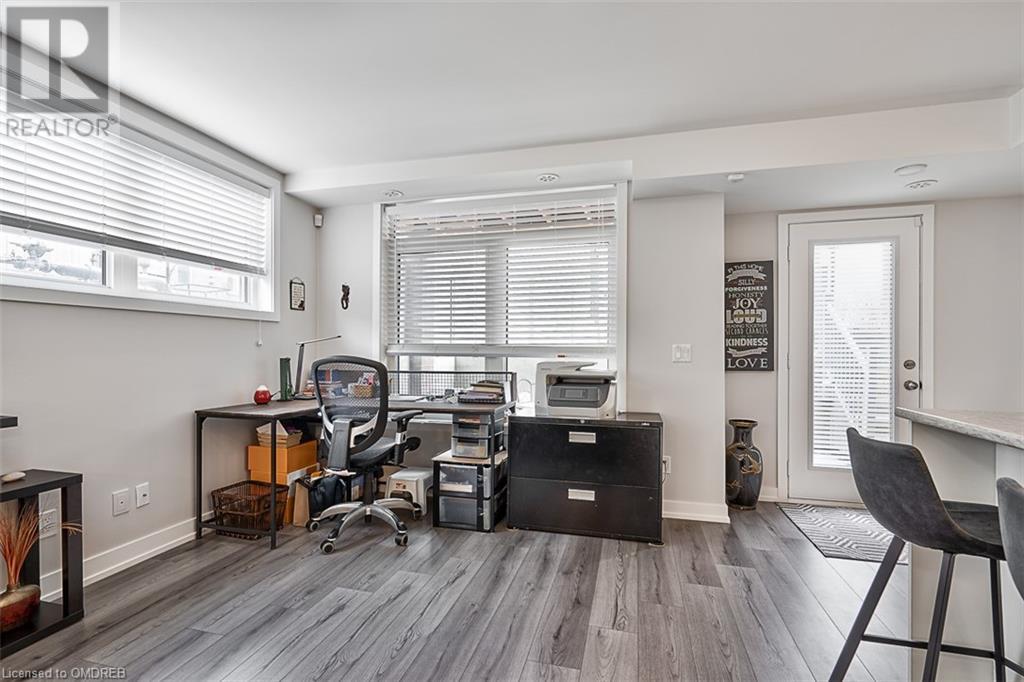Hamilton
Burlington
Niagara
3058 Sixth Line Unit# 101 Oakville, Ontario L6M 1P8
$739,000Maintenance, Insurance, Landscaping, Property Management, Parking
$331 Monthly
Maintenance, Insurance, Landscaping, Property Management, Parking
$331 MonthlyModern Condo With 2 Bedrooms, 2 Bathrooms. Commute With Ease With Quick Access To Highways And Enjoy The Outdoors With Area Sports Parks, Playground, And Splash Pad. Enjoy Upscale Living In This Immaculately Maintained Unit (Like New) With Gorgeous Wide Plank Floors, Sleek Kitchen And Bathrooms Plus 9' Ceilings All Set In Lush Treed Grounds. Kitchen Provides Contemporary White Cabinetry With A Large Island, Stainless Steel Appliances And A Dining Area. The Kitchen Is Open To The Living Area, A Casual Yet Elegant Space To Relax And Entertain. The Primary Bedroom Is Bright And Spacious With Large Windows That Provides Loads Of Natural Light , Generous Sized Walk-In Closets And A Well Appointed 4-Piece Ensuite Bathroom. An Additional Spacious Bedroom, A 4-Piece Main Bathroom Plus In-Suite Laundry Complete This Unit. Secure Underground Parking. A Fabulous Location To Call Home With Exceptional Schools, Area Parks, Shopping And Dining Minutes Away. (id:52581)
Property Details
| MLS® Number | 40647153 |
| Property Type | Single Family |
| Amenities Near By | Hospital, Place Of Worship, Playground, Public Transit |
| Community Features | High Traffic Area, School Bus |
| Features | Balcony |
| Parking Space Total | 1 |
| Storage Type | Locker |
Building
| Bathroom Total | 2 |
| Bedrooms Above Ground | 2 |
| Bedrooms Total | 2 |
| Appliances | Dishwasher, Dryer, Stove, Washer, Hood Fan |
| Basement Type | None |
| Construction Style Attachment | Attached |
| Cooling Type | Central Air Conditioning |
| Exterior Finish | Brick, Stone, Stucco |
| Heating Fuel | Natural Gas |
| Heating Type | Forced Air |
| Size Interior | 1073 Sqft |
| Type | Row / Townhouse |
| Utility Water | Municipal Water |
Parking
| Underground | |
| Visitor Parking |
Land
| Access Type | Highway Nearby |
| Acreage | No |
| Land Amenities | Hospital, Place Of Worship, Playground, Public Transit |
| Sewer | Municipal Sewage System |
| Size Total Text | Under 1/2 Acre |
| Zoning Description | R1 |
Rooms
| Level | Type | Length | Width | Dimensions |
|---|---|---|---|---|
| Main Level | Full Bathroom | Measurements not available | ||
| Main Level | Primary Bedroom | 9'9'' x 13'4'' | ||
| Main Level | Bedroom | 8'10'' x 9'11'' | ||
| Main Level | 4pc Bathroom | Measurements not available | ||
| Main Level | Laundry Room | Measurements not available | ||
| Main Level | Dining Room | 12'10'' x 8'9'' | ||
| Main Level | Kitchen | 7'10'' x 14'2'' | ||
| Main Level | Living Room | 11'2'' x 13'9'' |
https://www.realtor.ca/real-estate/27417042/3058-sixth-line-unit-101-oakville





















