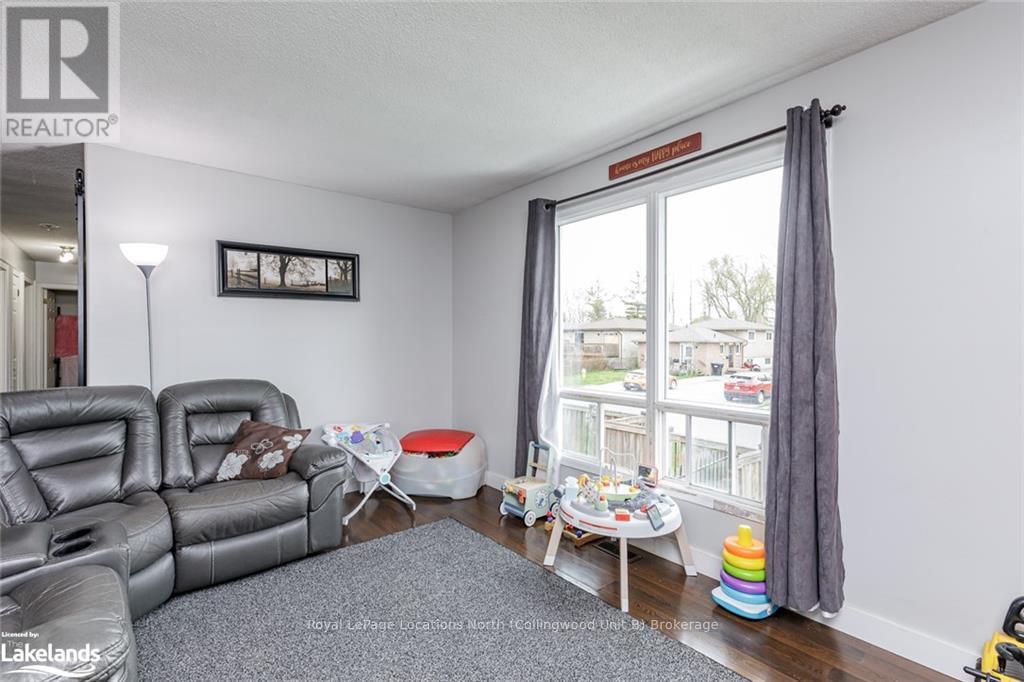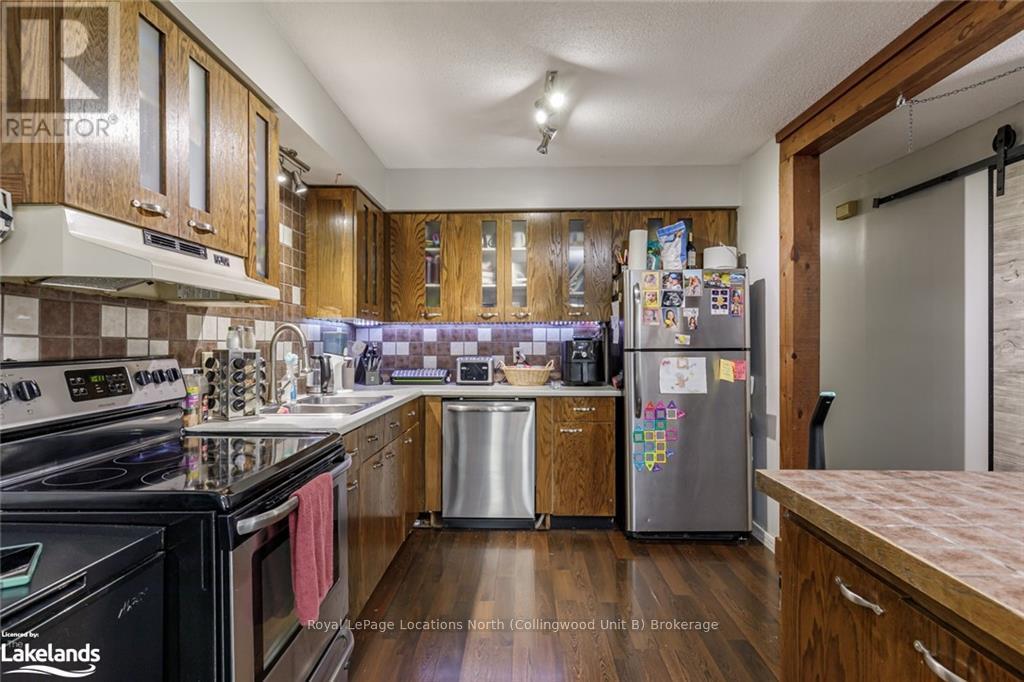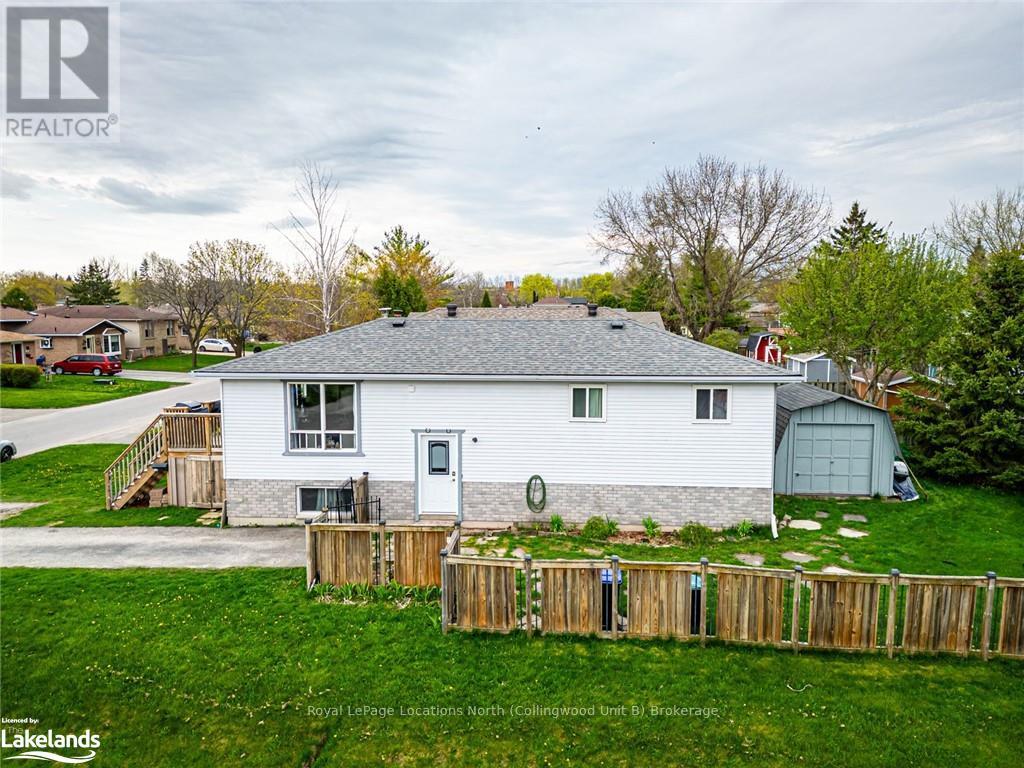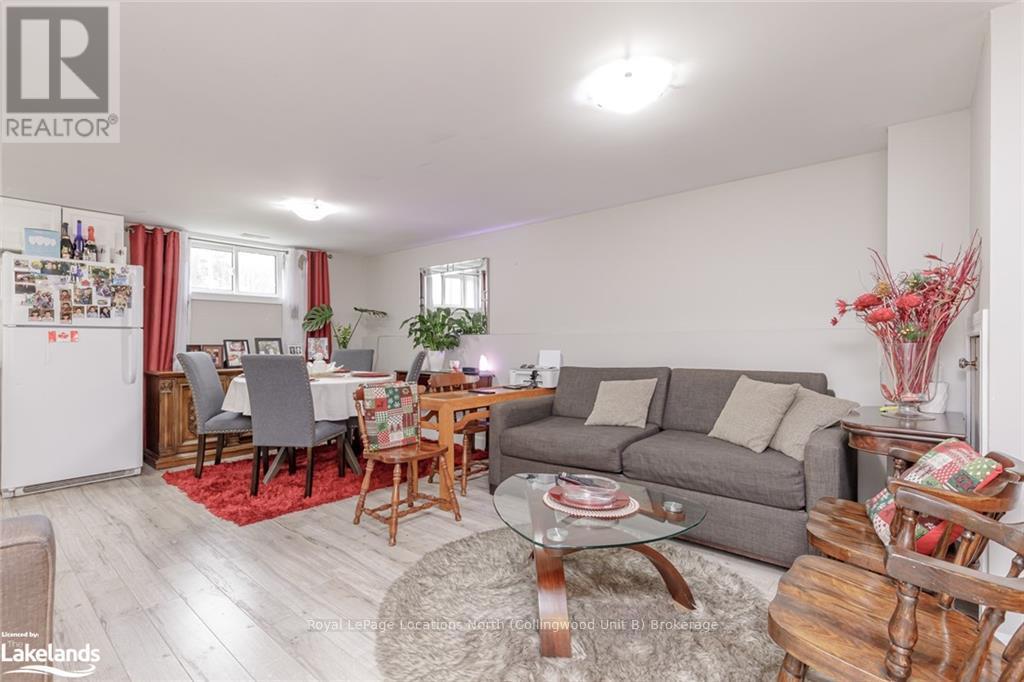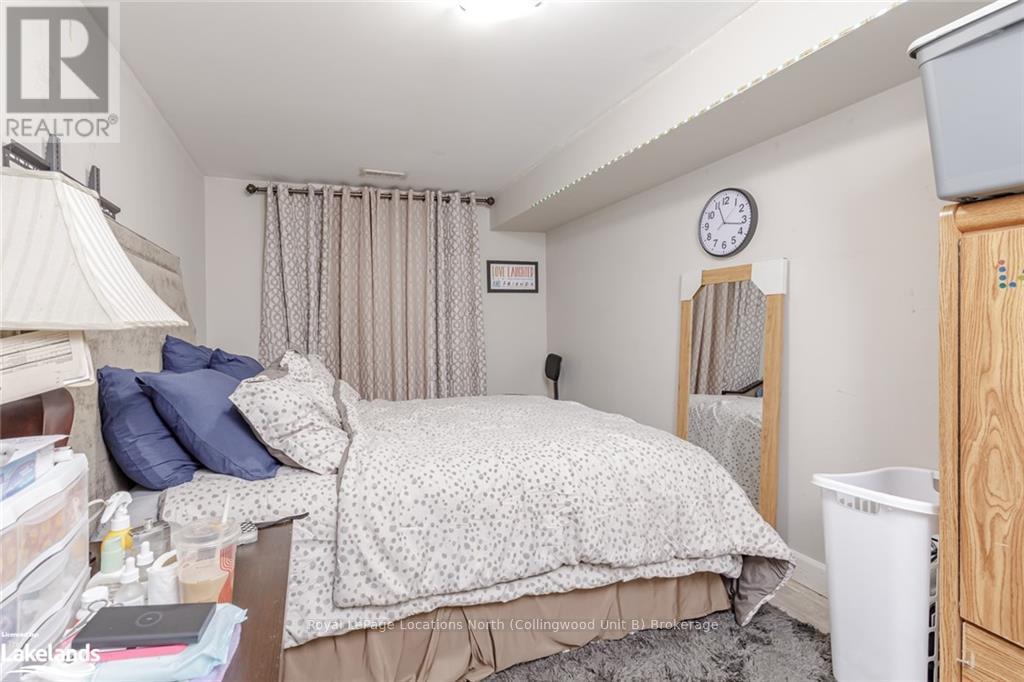Hamilton
Burlington
Niagara
31 Courtice Crescent Collingwood, Ontario L9Y 4N7
$789,900
LEGAL SECONDARY SUITE! This raised bungalow close on a family friendly Crescent features a total of 5 bedrooms, 2 bath and it has been converted to a legal secondary suite. The main floor features 3 beds, 1 bath, laundry and an open concept kitchen with stainless steel appliance and backsplash, dining area and livingroom with entry from the front deck. The lower level features a side door entrance with 2 bed, 1 bath, separate laundry area and lots of light throughout. This fully fenced corner lot features ample parking, a playground nearby and close to the Georgian Trail System! This is your opportunity to live on one level and rent the other to help cover your mortgage! (id:52581)
Property Details
| MLS® Number | S10435672 |
| Property Type | Single Family |
| Community Name | Collingwood |
| Equipment Type | Water Heater |
| Features | Flat Site |
| Parking Space Total | 3 |
| Rental Equipment Type | Water Heater |
| Structure | Deck |
Building
| Bathroom Total | 2 |
| Bedrooms Above Ground | 3 |
| Bedrooms Below Ground | 2 |
| Bedrooms Total | 5 |
| Appliances | Dishwasher, Dryer, Refrigerator, Stove, Washer |
| Architectural Style | Raised Bungalow |
| Basement Development | Finished |
| Basement Features | Separate Entrance |
| Basement Type | N/a (finished) |
| Construction Style Attachment | Detached |
| Construction Style Other | Seasonal |
| Cooling Type | Central Air Conditioning |
| Exterior Finish | Vinyl Siding |
| Foundation Type | Concrete |
| Heating Fuel | Natural Gas |
| Heating Type | Forced Air |
| Stories Total | 1 |
| Type | House |
| Utility Water | Municipal Water |
Land
| Acreage | No |
| Fence Type | Fenced Yard |
| Sewer | Sanitary Sewer |
| Size Depth | 110 Ft |
| Size Frontage | 45 Ft |
| Size Irregular | 45 X 110 Ft |
| Size Total Text | 45 X 110 Ft|under 1/2 Acre |
| Zoning Description | R2 |
Rooms
| Level | Type | Length | Width | Dimensions |
|---|---|---|---|---|
| Lower Level | Other | 3.05 m | 2.44 m | 3.05 m x 2.44 m |
| Lower Level | Bedroom | 3.3 m | 4.27 m | 3.3 m x 4.27 m |
| Lower Level | Bedroom | 4.27 m | 2.64 m | 4.27 m x 2.64 m |
| Lower Level | Bathroom | 1.22 m | 2.44 m | 1.22 m x 2.44 m |
| Lower Level | Living Room | 4.27 m | 3.35 m | 4.27 m x 3.35 m |
| Lower Level | Kitchen | 5.18 m | 2.44 m | 5.18 m x 2.44 m |
| Main Level | Living Room | 4.65 m | 3.45 m | 4.65 m x 3.45 m |
| Main Level | Kitchen | 4.42 m | 2.77 m | 4.42 m x 2.77 m |
| Main Level | Other | 2.51 m | 2.79 m | 2.51 m x 2.79 m |
| Main Level | Bathroom | 1.5 m | 2.77 m | 1.5 m x 2.77 m |
| Main Level | Primary Bedroom | 4.09 m | 2.77 m | 4.09 m x 2.77 m |
| Main Level | Bedroom | 2.69 m | 3.45 m | 2.69 m x 3.45 m |
| Main Level | Bedroom | 3.02 m | 2.44 m | 3.02 m x 2.44 m |
https://www.realtor.ca/real-estate/27485505/31-courtice-crescent-collingwood-collingwood







