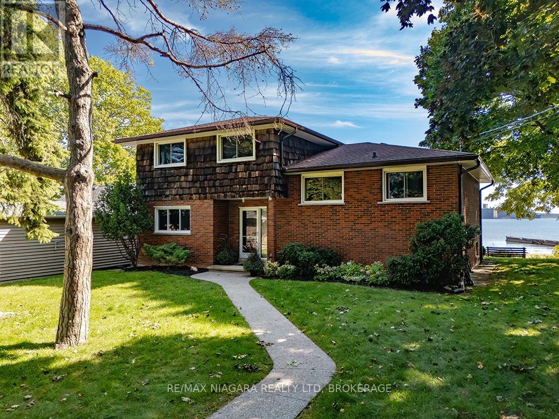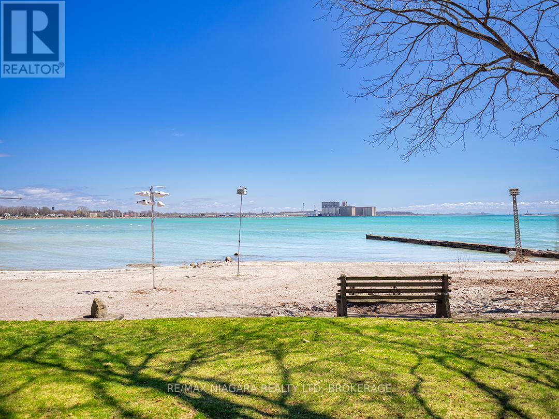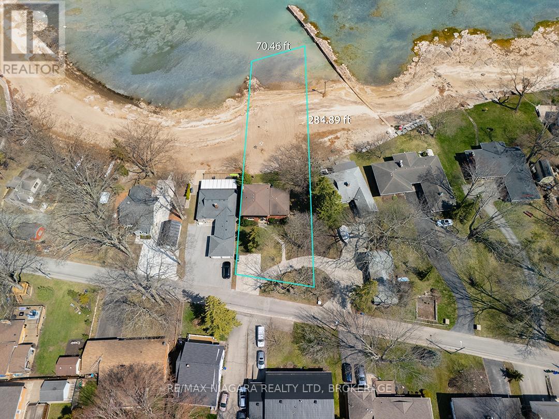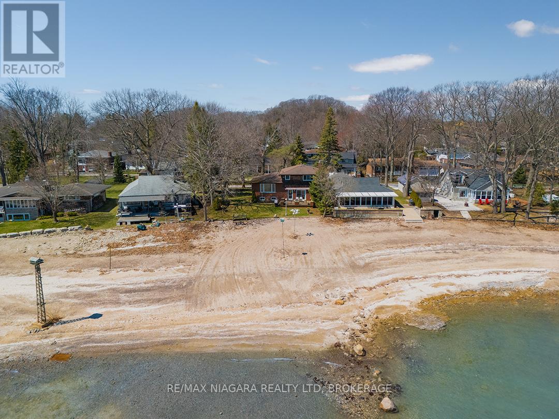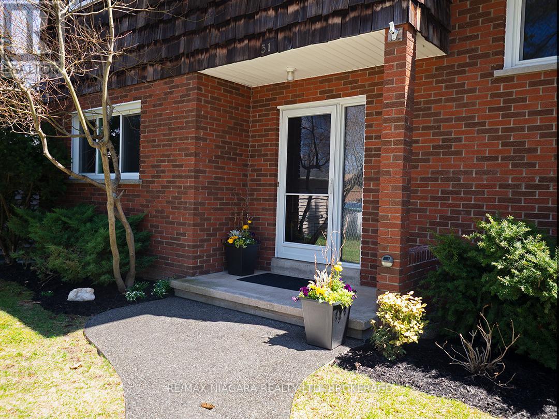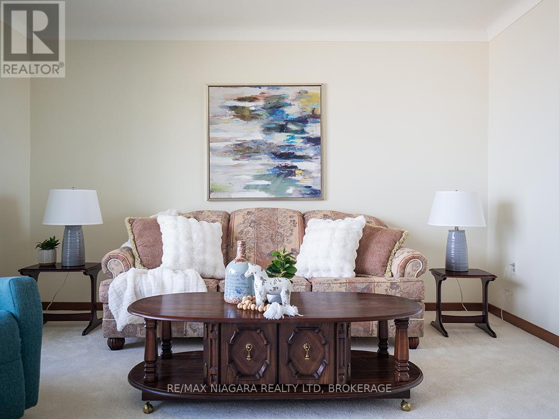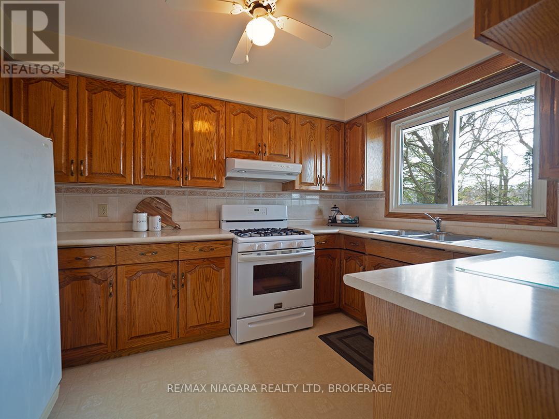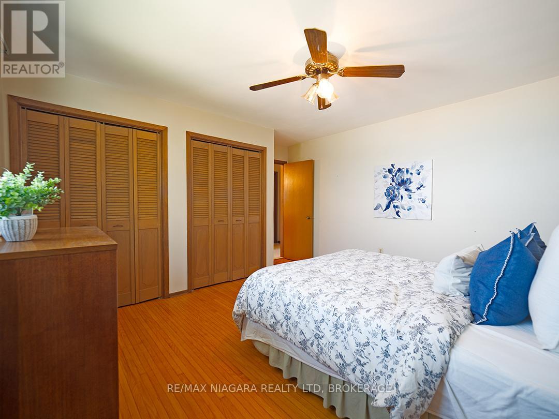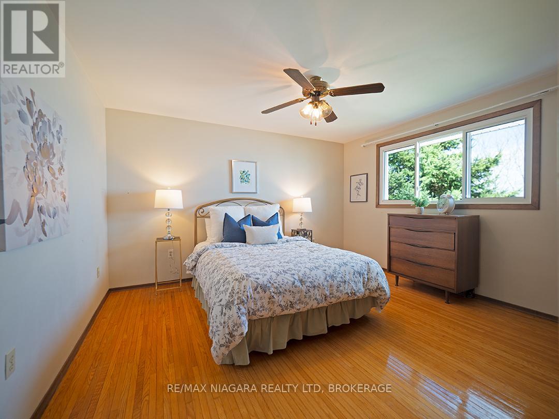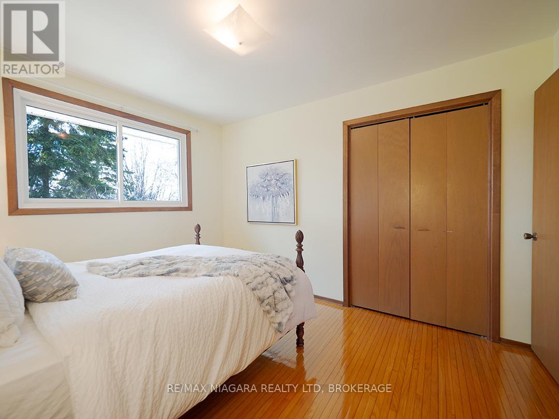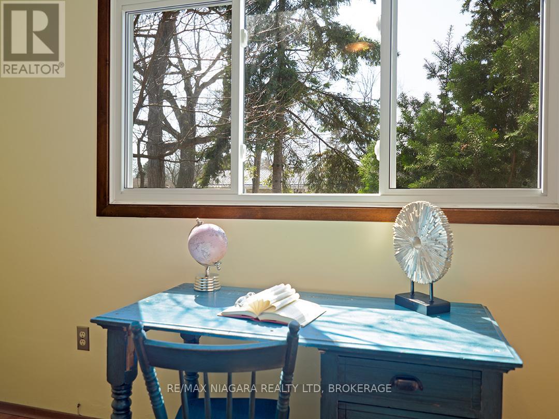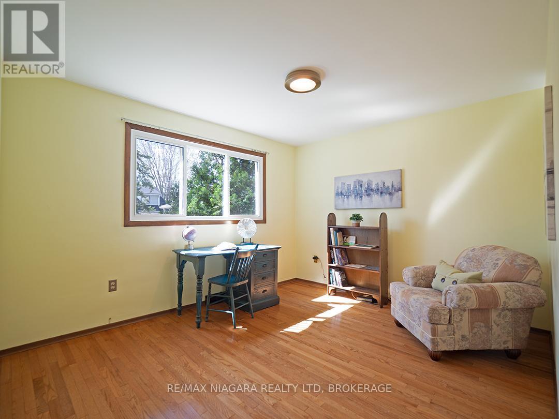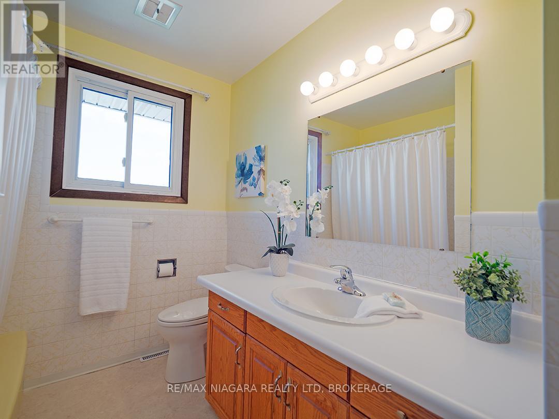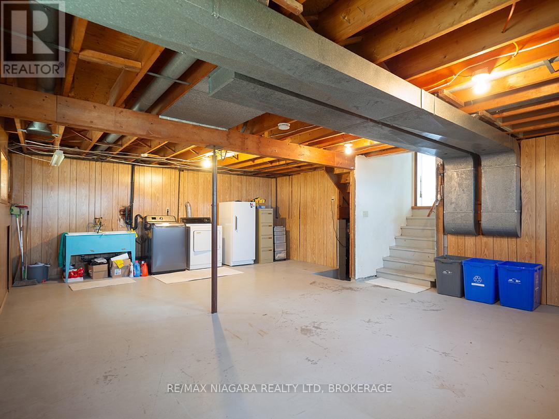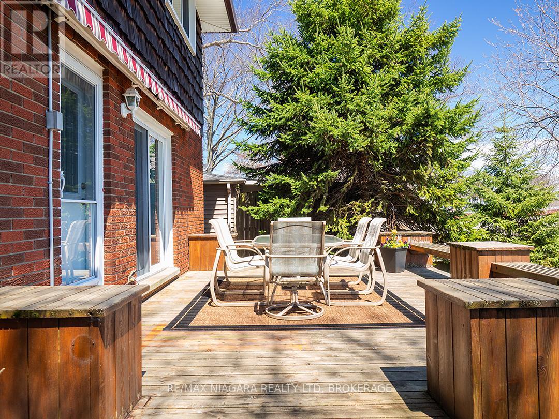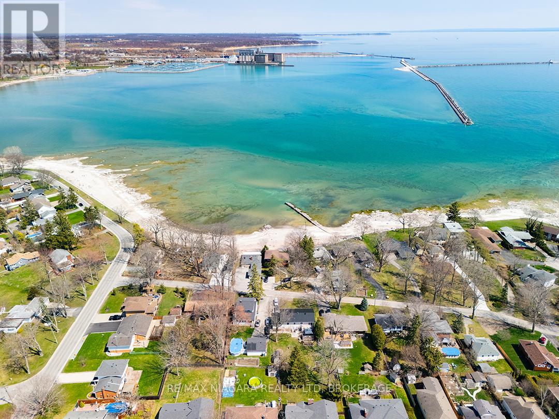Hamilton
Burlington
Niagara
31 Oakridge Crescent Port Colborne (Sugarloaf), Ontario L3K 2T3
$990,000
Situated directly on Gravelly Bay, this waterfront property offers lovely views of Lake Erie, the Port Colborne lighthouse, Sugarloaf marina, and the entrance to the Welland Canal. The shoreline features a sand and pebble beach with shallow, calm waters perfect for kayaking, and paddle boarding.The front entrance opens to the ground level with original hardwood floors that flow through to a floor family room featuring a gas fireplace, sliding glass doors and a walk-out to a spacious lakeside deck.The main level, above, features a formal living room with large picture windows overlooking the lake, a separate dining room, and an oak kitchen.There are three spacious bedrooms upstairs, each with generous closet space and wood floors.A two-level basement provides generous storage space, a laundry area, a root cellar and utilities including a built-in central vacuum. There is ample space to add a bedroom, a games room or hobby space.The large level lot is shaded and cooled by mature trees and lake breezes. A new pebbled concrete driveway compliments the lot with a double pad offering lots of parking.This 1,869 sq ft side split has been owned by the same family for 55 years and is now being offered for sale for the first time. It is connected to all city services and is located just minutes from Port Colborne's charming city centre and historic West Street shopping district. (id:52581)
Open House
This property has open houses!
2:00 pm
Ends at:4:00 pm
Property Details
| MLS® Number | X12103740 |
| Property Type | Single Family |
| Community Name | 878 - Sugarloaf |
| Amenities Near By | Beach, Marina |
| Easement | Unknown, None |
| Parking Space Total | 4 |
| Structure | Deck |
| View Type | Lake View, Direct Water View, Unobstructed Water View |
| Water Front Name | Lake Erie |
| Water Front Type | Waterfront |
Building
| Bathroom Total | 2 |
| Bedrooms Above Ground | 4 |
| Bedrooms Total | 4 |
| Age | 51 To 99 Years |
| Amenities | Fireplace(s) |
| Appliances | Central Vacuum |
| Basement Development | Unfinished |
| Basement Type | Full (unfinished) |
| Construction Style Attachment | Detached |
| Cooling Type | Central Air Conditioning |
| Exterior Finish | Brick Veneer, Cedar Siding |
| Fireplace Present | Yes |
| Fireplace Total | 1 |
| Foundation Type | Concrete |
| Heating Fuel | Natural Gas |
| Heating Type | Forced Air |
| Stories Total | 2 |
| Size Interior | 1500 - 2000 Sqft |
| Type | House |
| Utility Water | Municipal Water |
Parking
| No Garage |
Land
| Access Type | Year-round Access |
| Acreage | No |
| Land Amenities | Beach, Marina |
| Sewer | Sanitary Sewer |
| Size Depth | 135 Ft |
| Size Frontage | 74 Ft ,1 In |
| Size Irregular | 74.1 X 135 Ft |
| Size Total Text | 74.1 X 135 Ft|under 1/2 Acre |
| Surface Water | Lake/pond |
| Zoning Description | R1 |
Rooms
| Level | Type | Length | Width | Dimensions |
|---|---|---|---|---|
| Second Level | Primary Bedroom | 4.3 m | 3.78 m | 4.3 m x 3.78 m |
| Second Level | Bedroom 2 | 3.43 m | 4.8 m | 3.43 m x 4.8 m |
| Second Level | Bedroom 3 | 2.9 m | 3.68 m | 2.9 m x 3.68 m |
| Basement | Utility Room | 6.48 m | 8.68 m | 6.48 m x 8.68 m |
| Lower Level | Laundry Room | 5.61 m | 7.52 m | 5.61 m x 7.52 m |
| Main Level | Living Room | 5.6 m | 3.76 m | 5.6 m x 3.76 m |
| Main Level | Dining Room | 2.94 m | 3.63 m | 2.94 m x 3.63 m |
| Main Level | Kitchen | 2.77 m | 3.63 m | 2.77 m x 3.63 m |
| Ground Level | Foyer | 2.79 m | 3.63 m | 2.79 m x 3.63 m |
| Ground Level | Family Room | 6.47 m | 3.78 m | 6.47 m x 3.78 m |
| Ground Level | Bedroom 4 | 3.55 m | 4.04 m | 3.55 m x 4.04 m |


