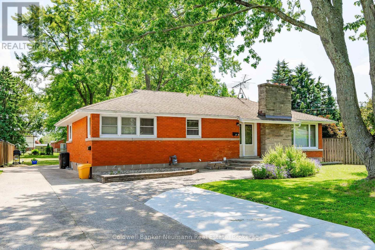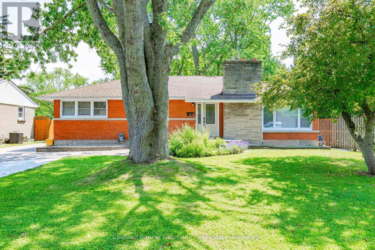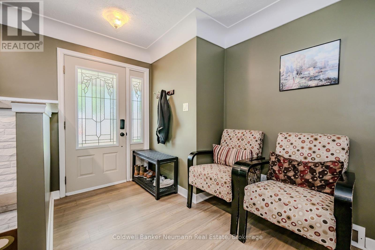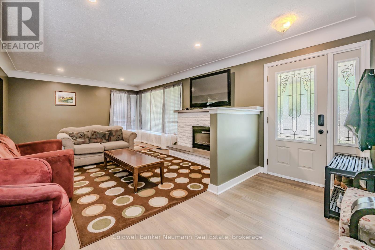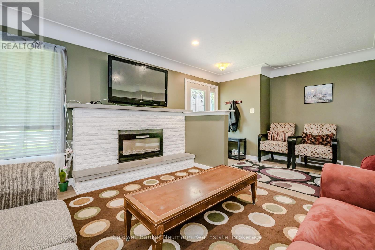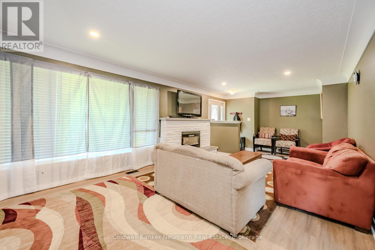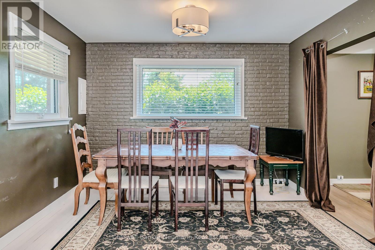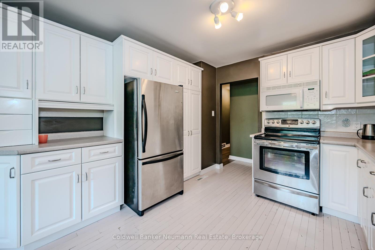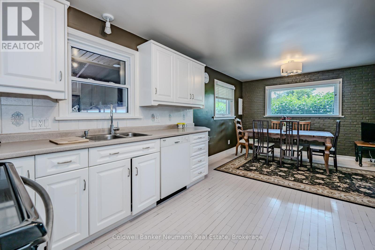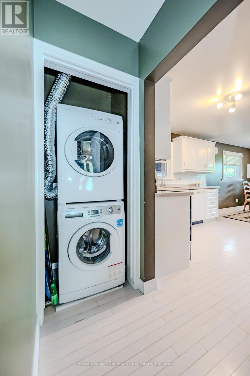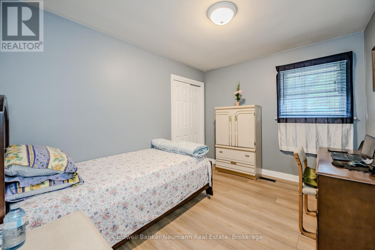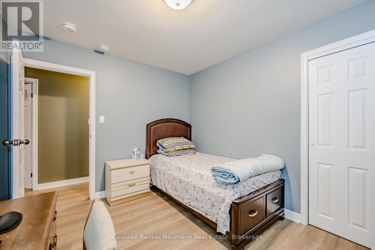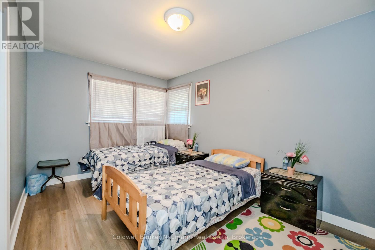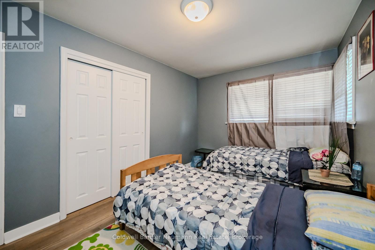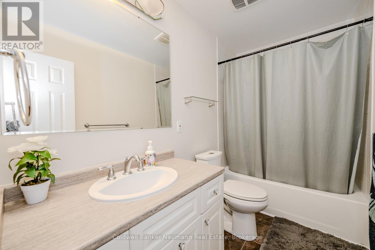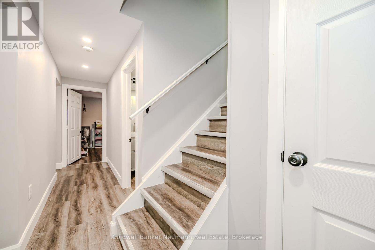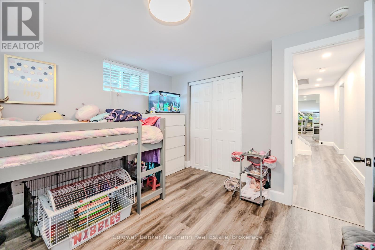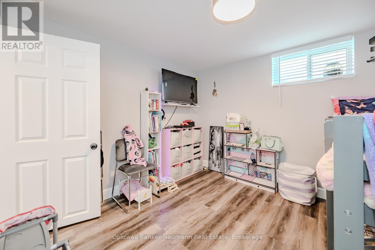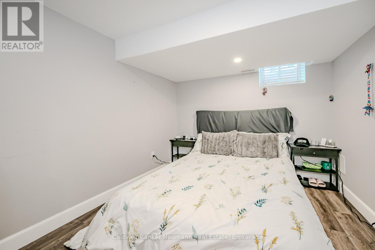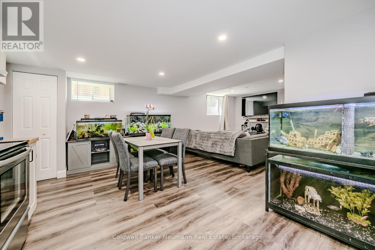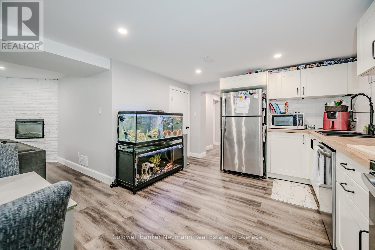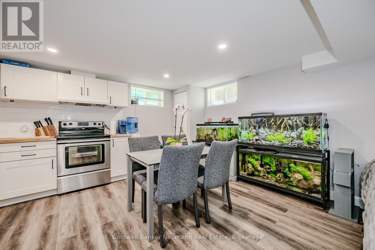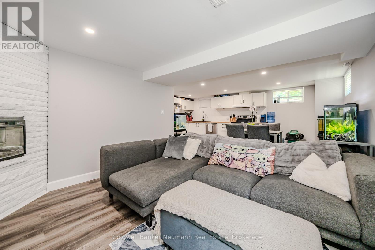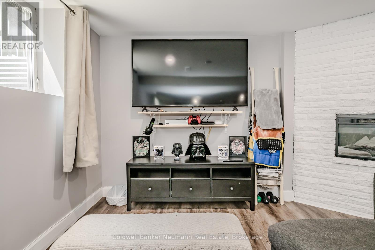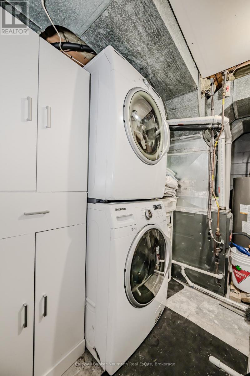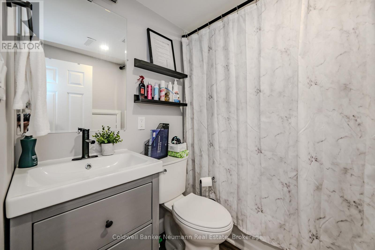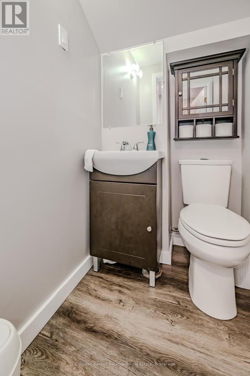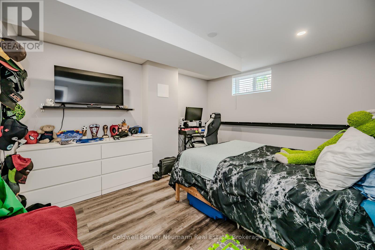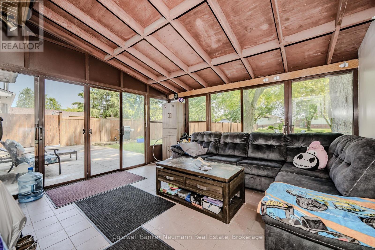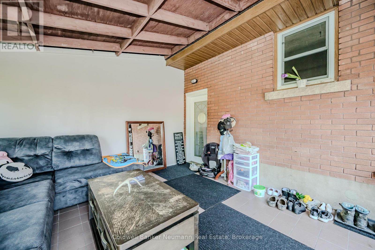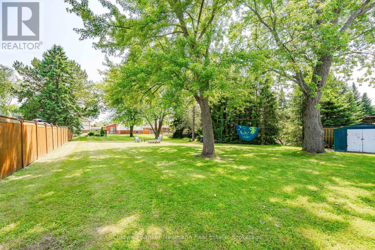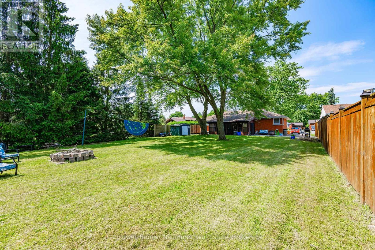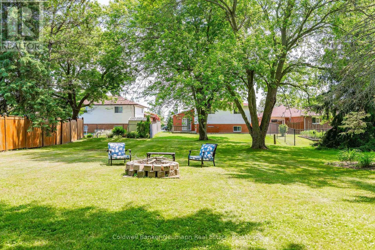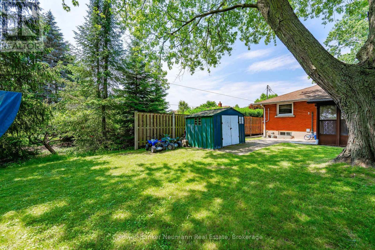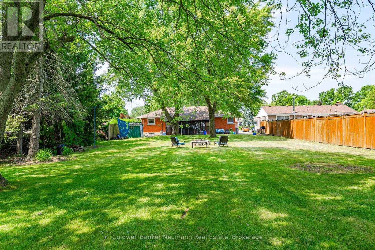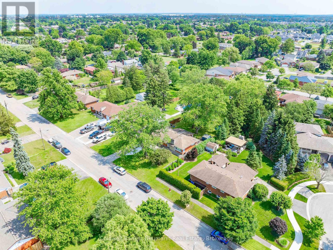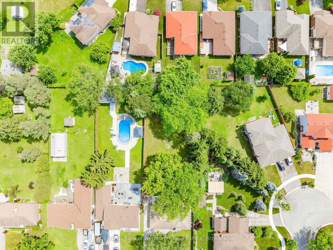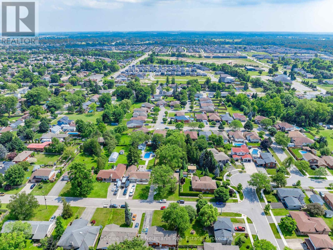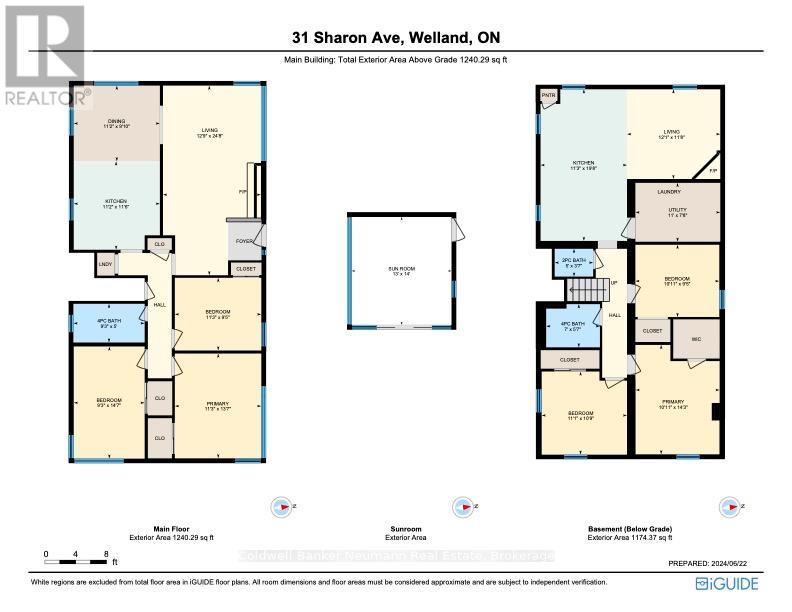6 Bedroom
3 Bathroom
1100 - 1500 sqft
Bungalow
Central Air Conditioning
Forced Air
$714,900
*LEGAL DUPLEX (Vacant Possession Available with Notice)* Welcome To 31 Sharon Ave A Beautiful 2400+Sqft Of Living Space, Featuring A Comfortable 3+3 Bedroom Layout With 1+1.5 Baths In A Detached Bungalow On A Spacious 67x231 Feet Lot. Located In Welland, This Property Enjoys An Excellent Location On A Quiet Street Close To Everything: Schools, Niagara College, Shopping, Recreation Facilities, And The 406 Highway. Ideal For Downsizers Looking To Enjoy The Expansive Backyard Or Savvy Investors Seeking Over $45,000 In Annual Rental Income. The Home Offers A Well-Designed Floor Plan With Generous Kitchen Spaces On Both The Main And Basement Levels, An Enclosed 3-Season Room, And Has Been Completely Renovated Between 2021 And 2024, Including Its Conversion To A Duplex In 2021. Additional Features Include Comfortable Size 3+3 Bedrooms, Fireplaces On Both Main And Basement Levels, Ample Parking With Space For 5 Cars. Don't Miss Out On This Stunning Property! Extras **Appliances 2021-2022, Windows 2020, Furnace 2019, Hot Water Tank (Owned) 2021, Separate Water Meters** (id:52581)
Property Details
|
MLS® Number
|
X12068073 |
|
Property Type
|
Multi-family |
|
Community Name
|
769 - Prince Charles |
|
Features
|
Lane |
|
Parking Space Total
|
5 |
Building
|
Bathroom Total
|
3 |
|
Bedrooms Above Ground
|
6 |
|
Bedrooms Total
|
6 |
|
Age
|
51 To 99 Years |
|
Appliances
|
Water Meter, Central Vacuum, Dryer, Water Heater, Microwave, Stove, Washer, Window Coverings, Refrigerator |
|
Architectural Style
|
Bungalow |
|
Basement Development
|
Finished |
|
Basement Features
|
Walk Out |
|
Basement Type
|
N/a (finished) |
|
Cooling Type
|
Central Air Conditioning |
|
Exterior Finish
|
Brick |
|
Foundation Type
|
Block |
|
Half Bath Total
|
1 |
|
Heating Fuel
|
Natural Gas |
|
Heating Type
|
Forced Air |
|
Stories Total
|
1 |
|
Size Interior
|
1100 - 1500 Sqft |
|
Type
|
Duplex |
|
Utility Water
|
Municipal Water, Shared Well |
Parking
Land
|
Acreage
|
No |
|
Sewer
|
Sanitary Sewer |
|
Size Depth
|
231 Ft ,8 In |
|
Size Frontage
|
67 Ft |
|
Size Irregular
|
67 X 231.7 Ft |
|
Size Total Text
|
67 X 231.7 Ft |
|
Zoning Description
|
Rl1 |
Rooms
| Level |
Type |
Length |
Width |
Dimensions |
|
Basement |
Kitchen |
3.42 m |
6 m |
3.42 m x 6 m |
|
Basement |
Living Room |
3.69 m |
3.55 m |
3.69 m x 3.55 m |
|
Basement |
Primary Bedroom |
3.33 m |
4.33 m |
3.33 m x 4.33 m |
|
Basement |
Utility Room |
3.36 m |
2.33 m |
3.36 m x 2.33 m |
|
Basement |
Bathroom |
1.52 m |
1.1 m |
1.52 m x 1.1 m |
|
Basement |
Bathroom |
2.13 m |
1.71 m |
2.13 m x 1.71 m |
|
Basement |
Bedroom |
3.32 m |
2.86 m |
3.32 m x 2.86 m |
|
Basement |
Bedroom 2 |
3.38 m |
3.29 m |
3.38 m x 3.29 m |
|
Main Level |
Bathroom |
2.82 m |
1.53 m |
2.82 m x 1.53 m |
|
Main Level |
Bedroom |
3.42 m |
2.88 m |
3.42 m x 2.88 m |
|
Main Level |
Bedroom 2 |
2.81 m |
4.44 m |
2.81 m x 4.44 m |
|
Main Level |
Primary Bedroom |
3.42 m |
4.15 m |
3.42 m x 4.15 m |
|
Main Level |
Dining Room |
3.41 m |
3 m |
3.41 m x 3 m |
|
Main Level |
Kitchen |
3.41 m |
3.5 m |
3.41 m x 3.5 m |
https://www.realtor.ca/real-estate/28134399/31-sharon-avenue-welland-769-prince-charles-769-prince-charles


