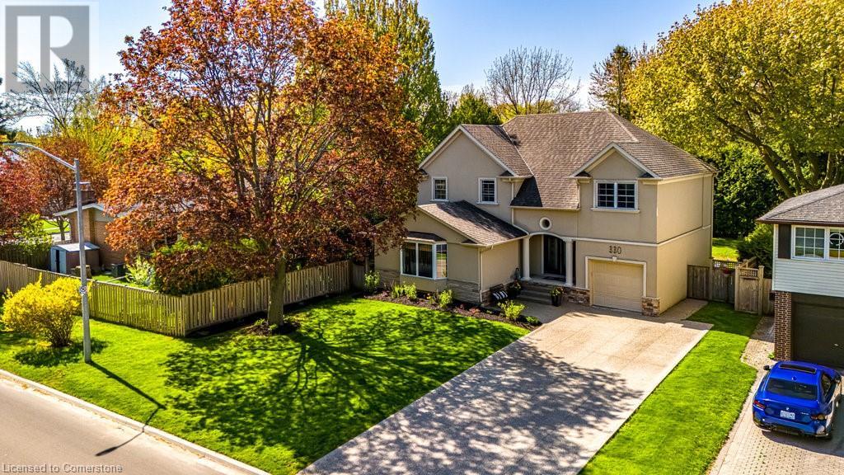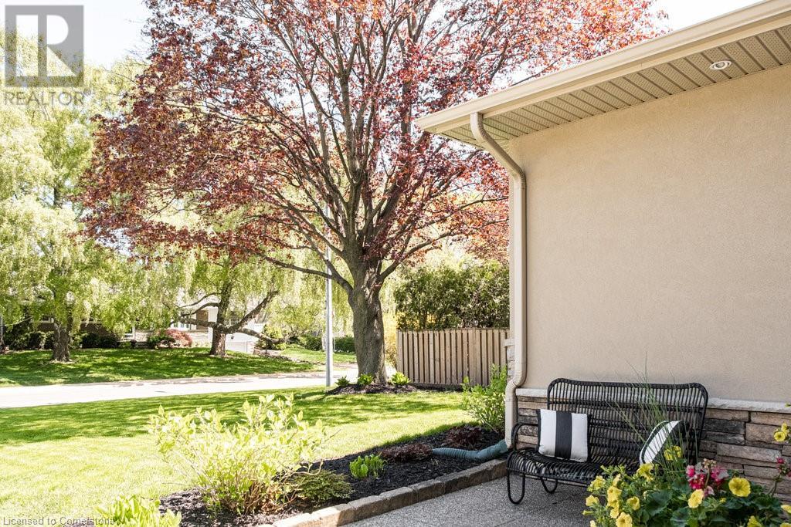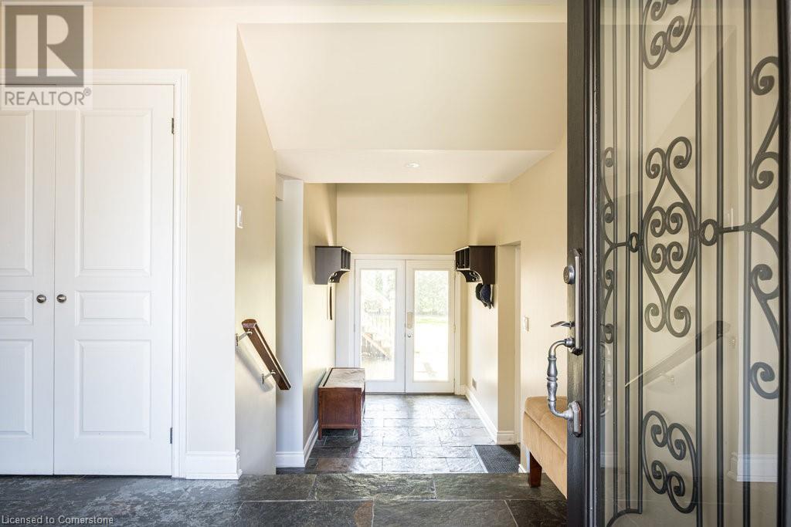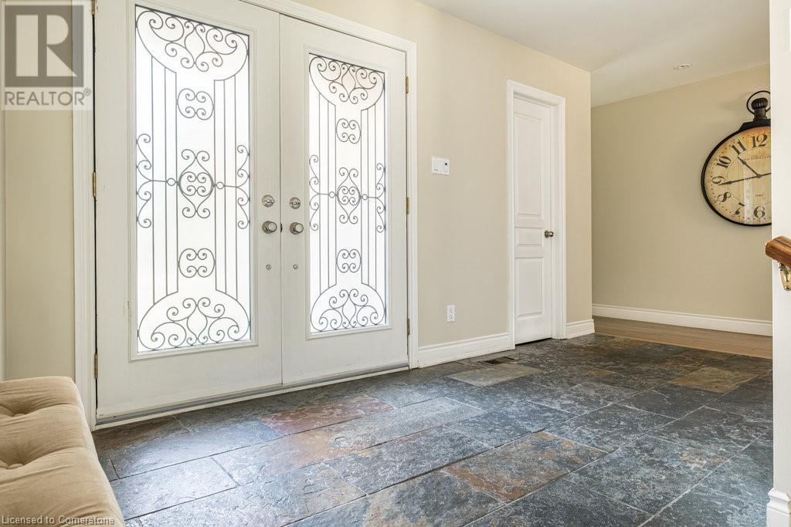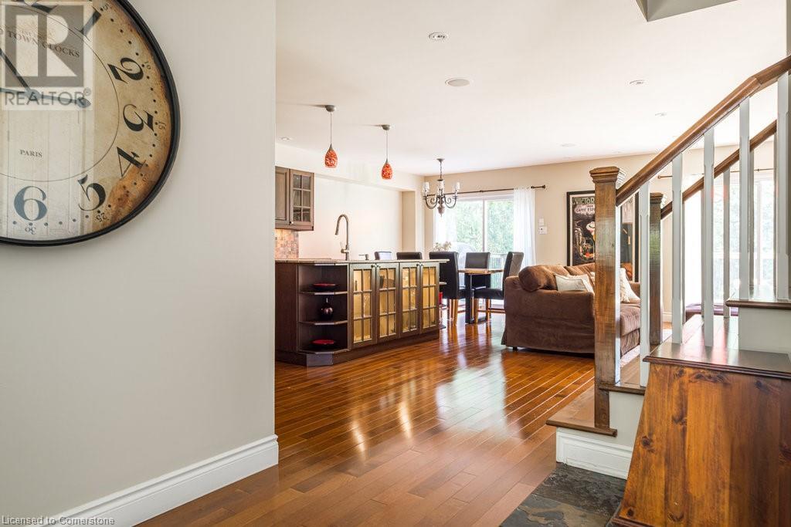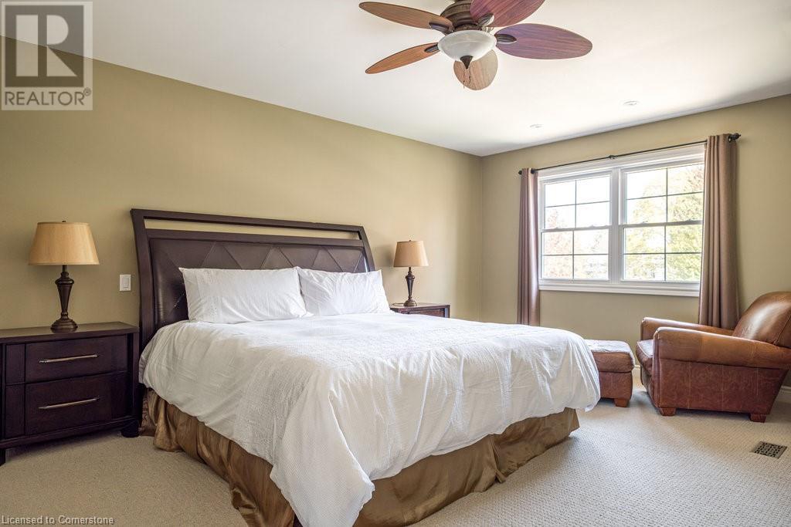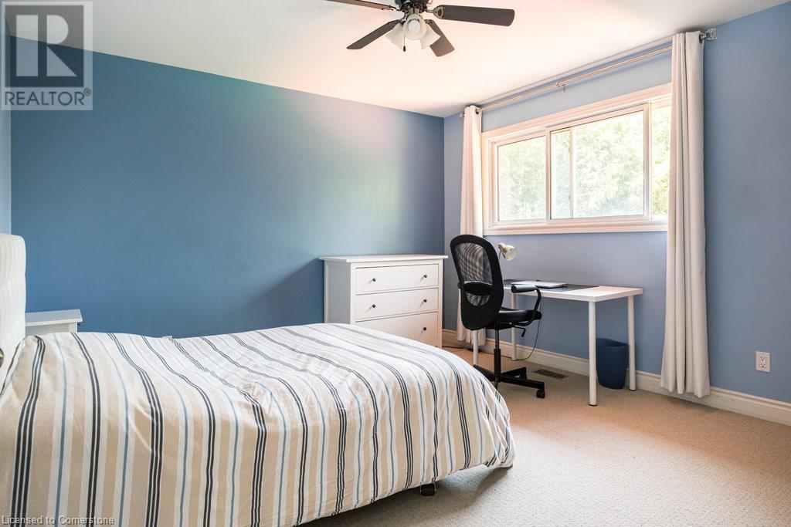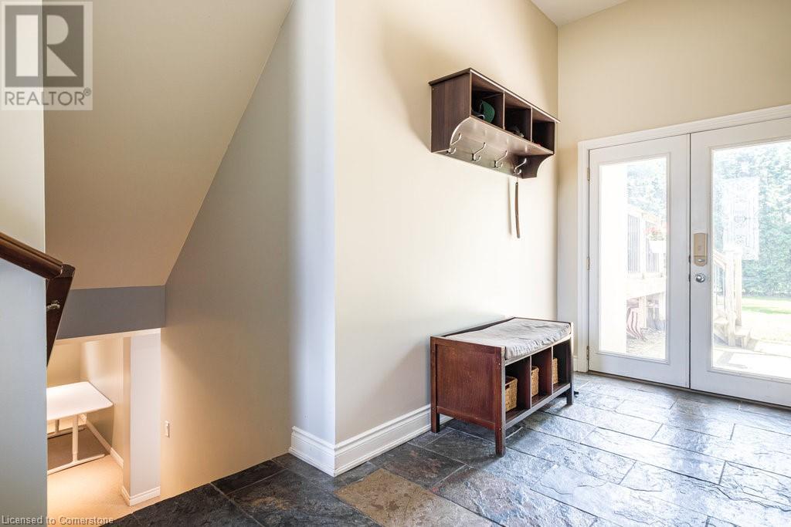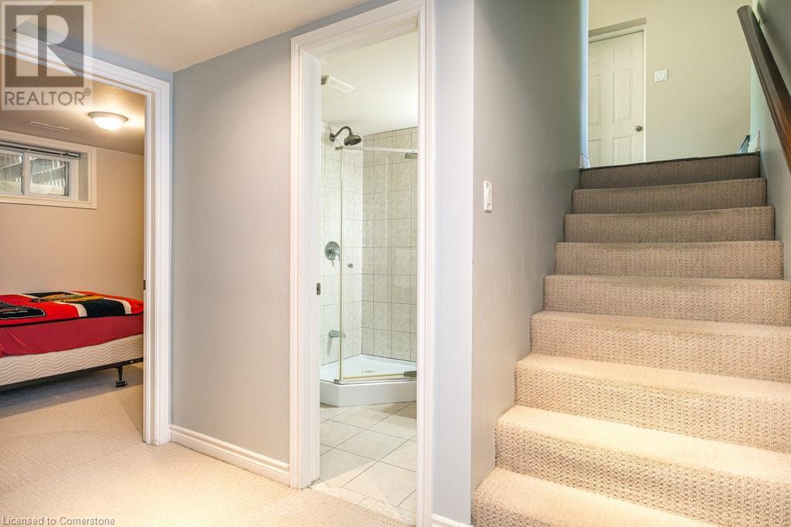6 Bedroom
3 Bathroom
3836 sqft
2 Level
Fireplace
Central Air Conditioning
Forced Air, Radiant Heat
Landscaped
$2,095,000
Welcome to 330 Strathcona Drive! Stunning 4 + 2 bedroom/4 bath custom built home (original foundation) in the prestigious Shoreacres neighbourhood of South Burlington. Lovingly and meticulously designed by the current owners in 2007. Wonderful 60 x 150 private lot. Walking distance to some of the top schools in Halton; John T. Tuck elementary (K-8) and Nelson high school. Spacious main floor with large entry, additional mud room space and heated floors. Open concept style eat in chef's kitchen/family room combination with granite counters and large island. Custom built-ins and fire place add to the cozy family room setting. 2 sets of sliding glass doors open to the west facing backyard with large deck and pool sized yard. Separate dining and living rooms make for ideal entertaining space. Hardwood floors throughout the main level. Upper floor boasts separate master suite with walk in closet and spa like 5 piece ensuite. 3 additional bedrooms, convenient laundry and 3 piece bath are perfect for the growing or extended family. The lower level makes for additional living space; in law suite, teen bedrooms, home gym or home office space. Additional 3 piece bath. Recreation room with built in projector and screen plus additional area for a games room. Utility room/storage room as well as cantina add to the practical living. Extended single car garage with over head storage and work shop. This home is a must see! Minutes to transit, highways, shopping and parks. Steps to the lake! A great opportunity to live in one of Burlington's best neighbourhoods. (id:52581)
Property Details
|
MLS® Number
|
40728088 |
|
Property Type
|
Single Family |
|
Amenities Near By
|
Hospital, Park, Place Of Worship, Playground, Public Transit, Shopping |
|
Communication Type
|
High Speed Internet |
|
Community Features
|
Quiet Area, Community Centre, School Bus |
|
Equipment Type
|
None |
|
Features
|
Automatic Garage Door Opener |
|
Parking Space Total
|
7 |
|
Rental Equipment Type
|
None |
|
Structure
|
Shed |
Building
|
Bathroom Total
|
3 |
|
Bedrooms Above Ground
|
4 |
|
Bedrooms Below Ground
|
2 |
|
Bedrooms Total
|
6 |
|
Appliances
|
Dishwasher, Dryer, Garburator, Microwave, Refrigerator, Washer, Microwave Built-in, Gas Stove(s), Hood Fan, Window Coverings |
|
Architectural Style
|
2 Level |
|
Basement Development
|
Finished |
|
Basement Type
|
Full (finished) |
|
Constructed Date
|
2007 |
|
Construction Style Attachment
|
Detached |
|
Cooling Type
|
Central Air Conditioning |
|
Exterior Finish
|
Stucco |
|
Fireplace Present
|
Yes |
|
Fireplace Total
|
1 |
|
Foundation Type
|
Block |
|
Half Bath Total
|
1 |
|
Heating Fuel
|
Natural Gas |
|
Heating Type
|
Forced Air, Radiant Heat |
|
Stories Total
|
2 |
|
Size Interior
|
3836 Sqft |
|
Type
|
House |
|
Utility Water
|
Municipal Water |
Parking
Land
|
Access Type
|
Road Access, Highway Nearby |
|
Acreage
|
No |
|
Land Amenities
|
Hospital, Park, Place Of Worship, Playground, Public Transit, Shopping |
|
Landscape Features
|
Landscaped |
|
Sewer
|
Municipal Sewage System |
|
Size Depth
|
148 Ft |
|
Size Frontage
|
60 Ft |
|
Size Total Text
|
Under 1/2 Acre |
|
Zoning Description
|
R2.1 |
Rooms
| Level |
Type |
Length |
Width |
Dimensions |
|
Second Level |
3pc Bathroom |
|
|
Measurements not available |
|
Second Level |
Laundry Room |
|
|
6'0'' x 7'2'' |
|
Second Level |
Bedroom |
|
|
10'1'' x 12'0'' |
|
Second Level |
Bedroom |
|
|
12'1'' x 12'2'' |
|
Second Level |
Bedroom |
|
|
10'3'' x 17'6'' |
|
Second Level |
Full Bathroom |
|
|
Measurements not available |
|
Second Level |
Primary Bedroom |
|
|
14'4'' x 17'9'' |
|
Basement |
Cold Room |
|
|
4'2'' x 10'4'' |
|
Basement |
Utility Room |
|
|
13'9'' x 18'7'' |
|
Basement |
Recreation Room |
|
|
19'2'' x 29'8'' |
|
Basement |
Bedroom |
|
|
11'0'' x 8'4'' |
|
Basement |
Bedroom |
|
|
11'2'' x 12'11'' |
|
Main Level |
2pc Bathroom |
|
|
Measurements not available |
|
Main Level |
Living Room |
|
|
12'10'' x 19'11'' |
|
Main Level |
Dining Room |
|
|
12'0'' x 11'4'' |
|
Main Level |
Family Room |
|
|
14'5'' x 19'11'' |
|
Main Level |
Eat In Kitchen |
|
|
9'3'' x 23'8'' |
|
Main Level |
Foyer |
|
|
6'5'' x 14'7'' |
Utilities
|
Cable
|
Available |
|
Electricity
|
Available |
|
Natural Gas
|
Available |
|
Telephone
|
Available |
https://www.realtor.ca/real-estate/28307512/330-strathcona-drive-burlington





