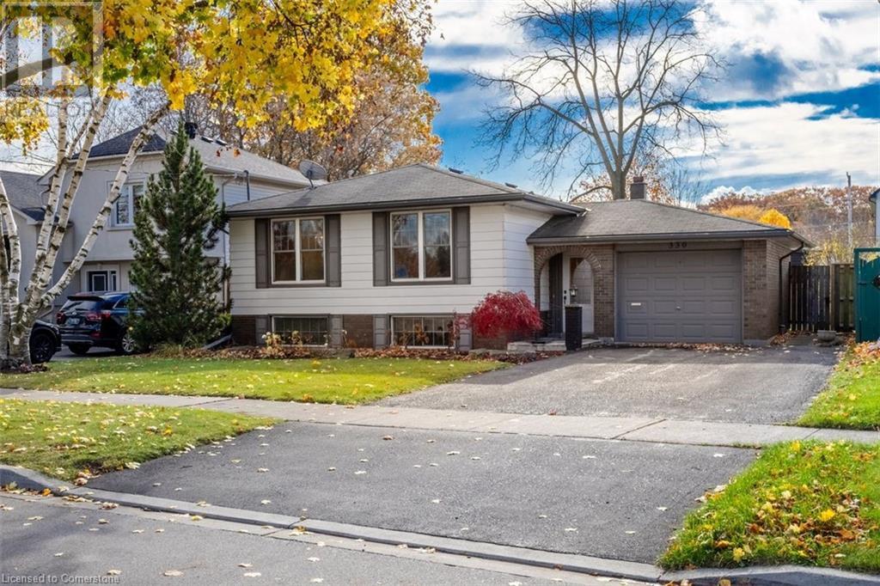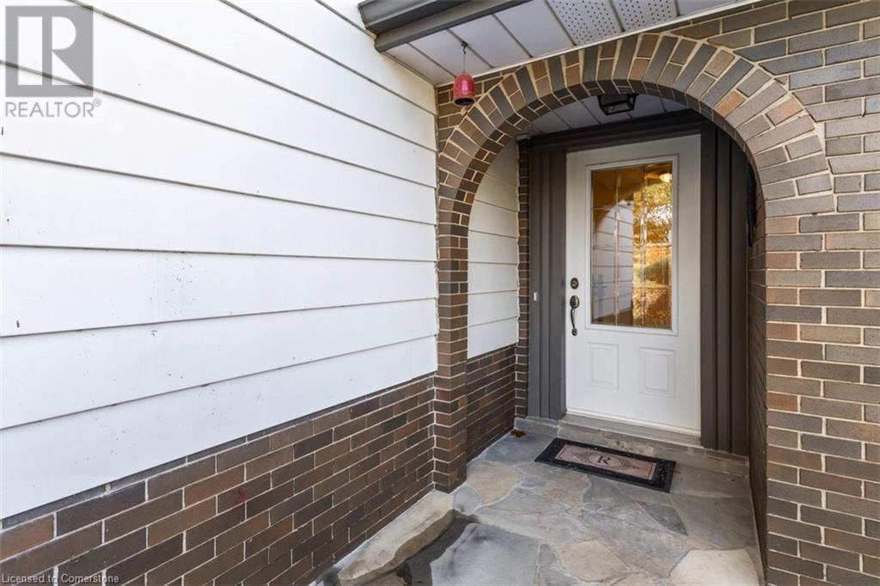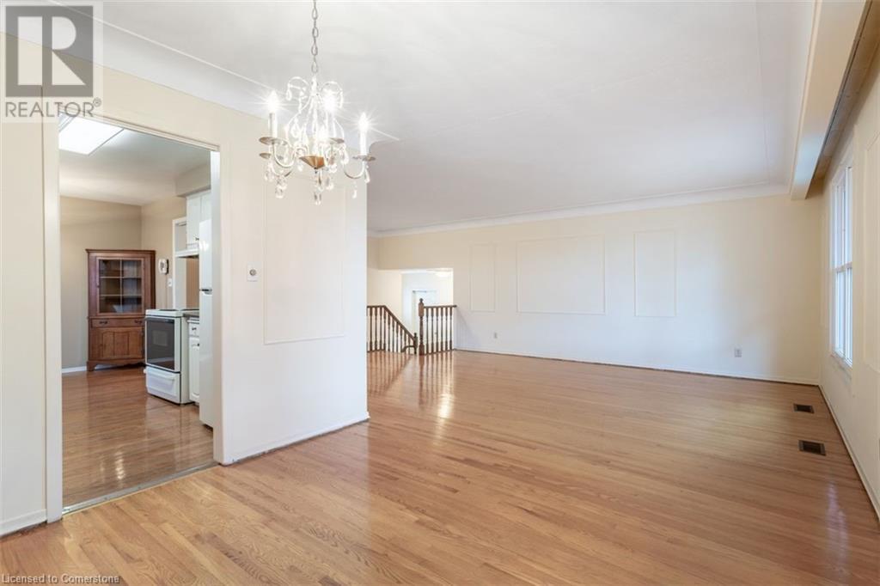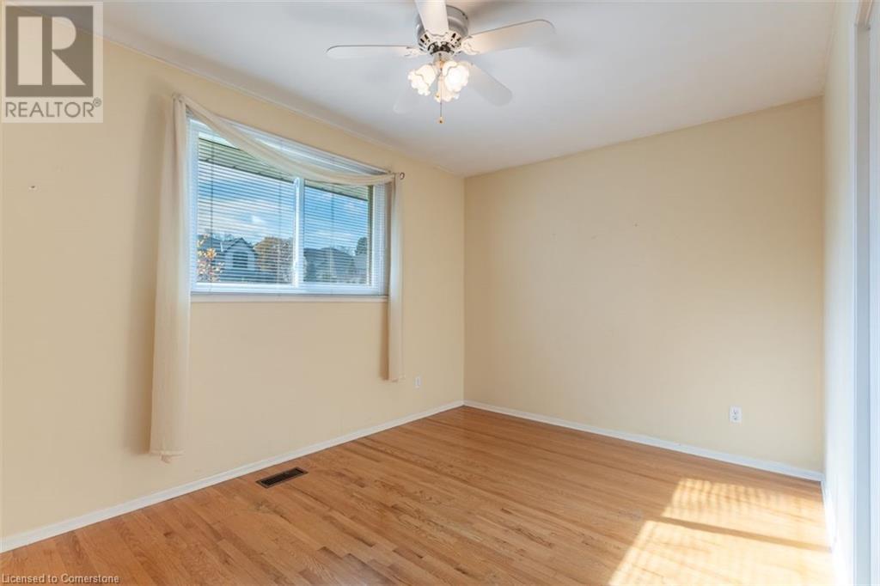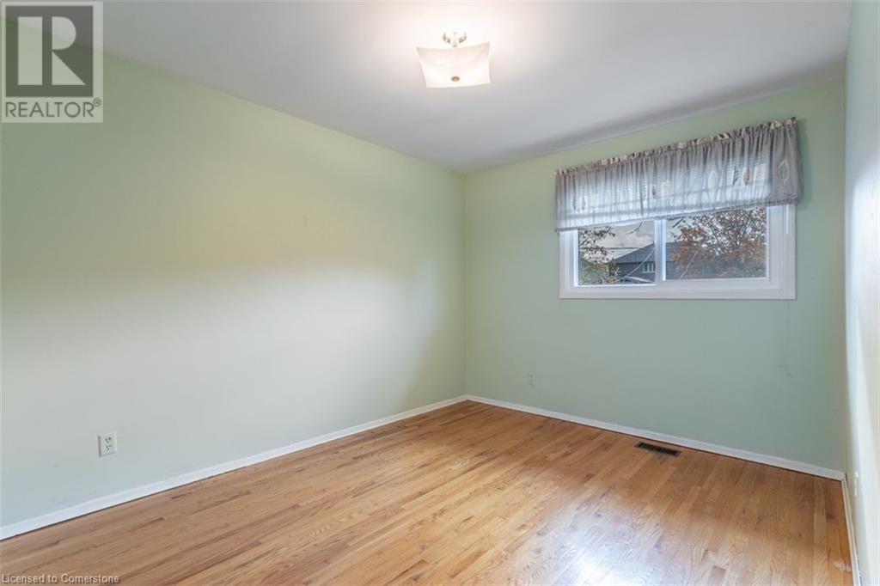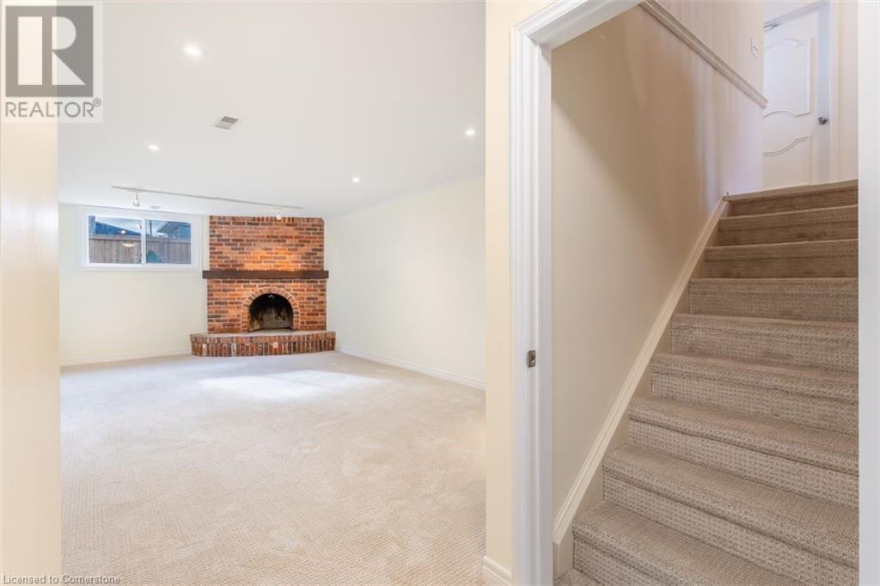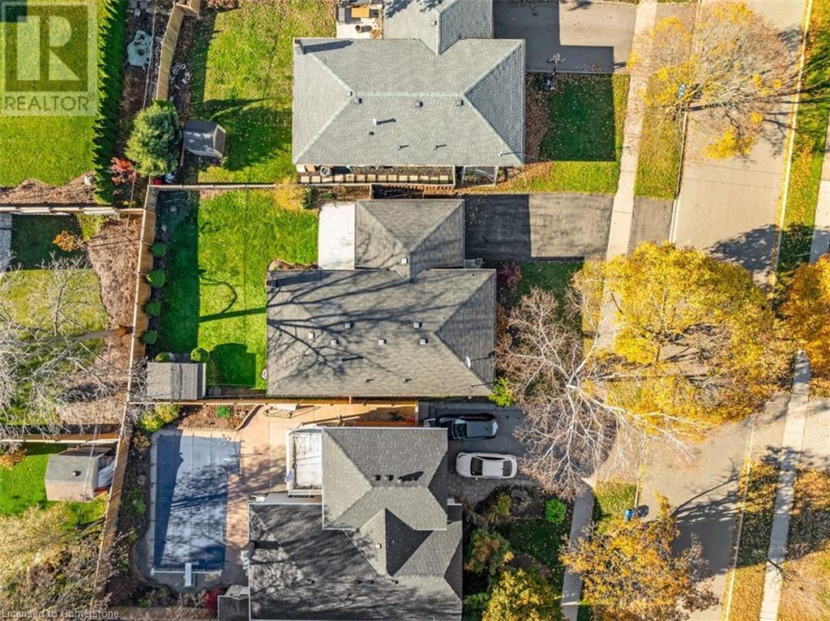Hamilton
Burlington
Niagara
330 Tuck Drive Burlington, Ontario L7L 2R3
4 Bedroom
2 Bathroom
1182 sqft
Central Air Conditioning
$1,249,900
This charming 3+1 bedroom, 1+1 bathroom detached home in the coveted Shoreacres neighbourhood offers a rare opportunity to renovate and customize to your personal style. With plenty of space, this property is ready for a new owner to put their creative stamp on it, making it the perfect canvas for your dream home. (id:52581)
Property Details
| MLS® Number | 40674686 |
| Property Type | Single Family |
| Amenities Near By | Park |
| Equipment Type | Water Heater |
| Parking Space Total | 3 |
| Rental Equipment Type | Water Heater |
Building
| Bathroom Total | 2 |
| Bedrooms Above Ground | 3 |
| Bedrooms Below Ground | 1 |
| Bedrooms Total | 4 |
| Appliances | Central Vacuum, Dishwasher, Refrigerator, Stove, Garage Door Opener |
| Basement Development | Partially Finished |
| Basement Type | Full (partially Finished) |
| Constructed Date | 1971 |
| Construction Style Attachment | Detached |
| Cooling Type | Central Air Conditioning |
| Exterior Finish | Aluminum Siding, Brick |
| Half Bath Total | 1 |
| Heating Fuel | Natural Gas |
| Size Interior | 1182 Sqft |
| Type | House |
| Utility Water | Municipal Water |
Parking
| Attached Garage |
Land
| Acreage | No |
| Land Amenities | Park |
| Sewer | Municipal Sewage System |
| Size Depth | 113 Ft |
| Size Frontage | 54 Ft |
| Size Total Text | Under 1/2 Acre |
| Zoning Description | Residential |
Rooms
| Level | Type | Length | Width | Dimensions |
|---|---|---|---|---|
| Basement | Other | 9'3'' x 20'3'' | ||
| Basement | Other | 11'2'' x 17'11'' | ||
| Basement | Bedroom | 10'7'' x 15'4'' | ||
| Basement | Family Room | 12'6'' x 22'3'' | ||
| Basement | 2pc Bathroom | Measurements not available | ||
| Main Level | Bedroom | 9'2'' x 11'11'' | ||
| Main Level | Bedroom | 9'4'' x 11'3'' | ||
| Main Level | Bedroom | 12'6'' x 8'9'' | ||
| Main Level | Kitchen | 9'3'' x 15'1'' | ||
| Main Level | Dining Room | 9'7'' x 9'7'' | ||
| Main Level | Living Room | 12'6'' x 23'2'' | ||
| Main Level | 4pc Bathroom | Measurements not available |
https://www.realtor.ca/real-estate/27629841/330-tuck-drive-burlington




