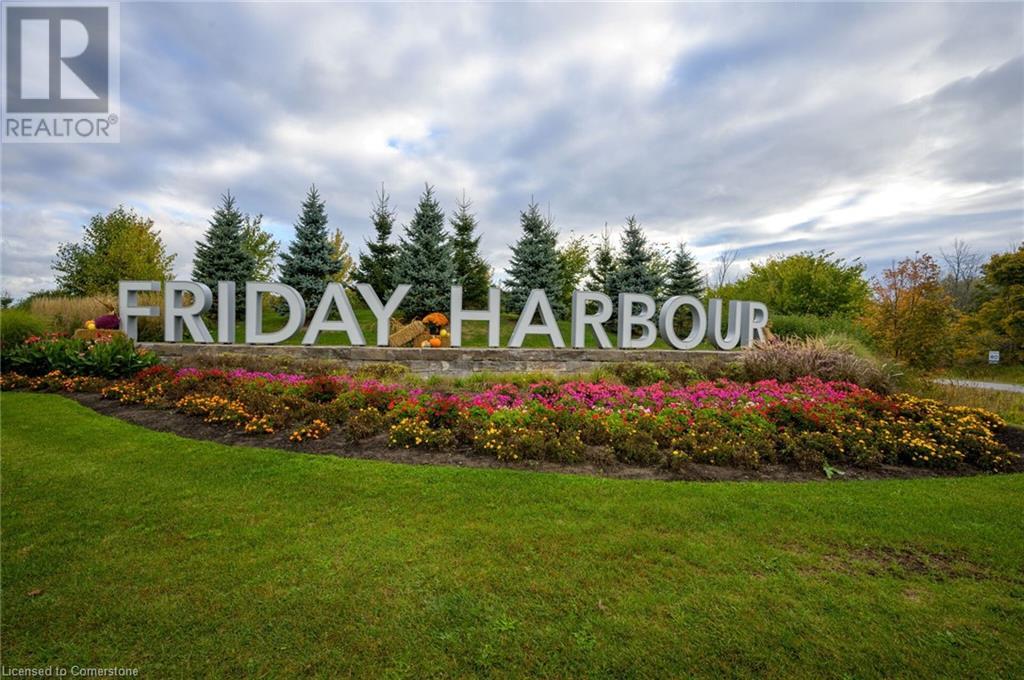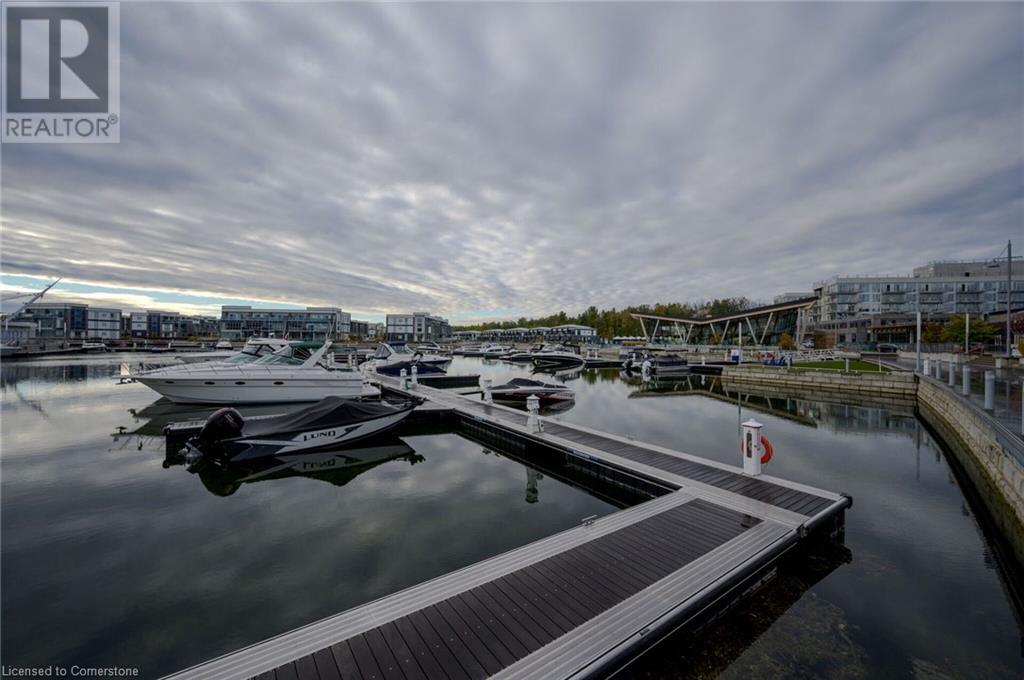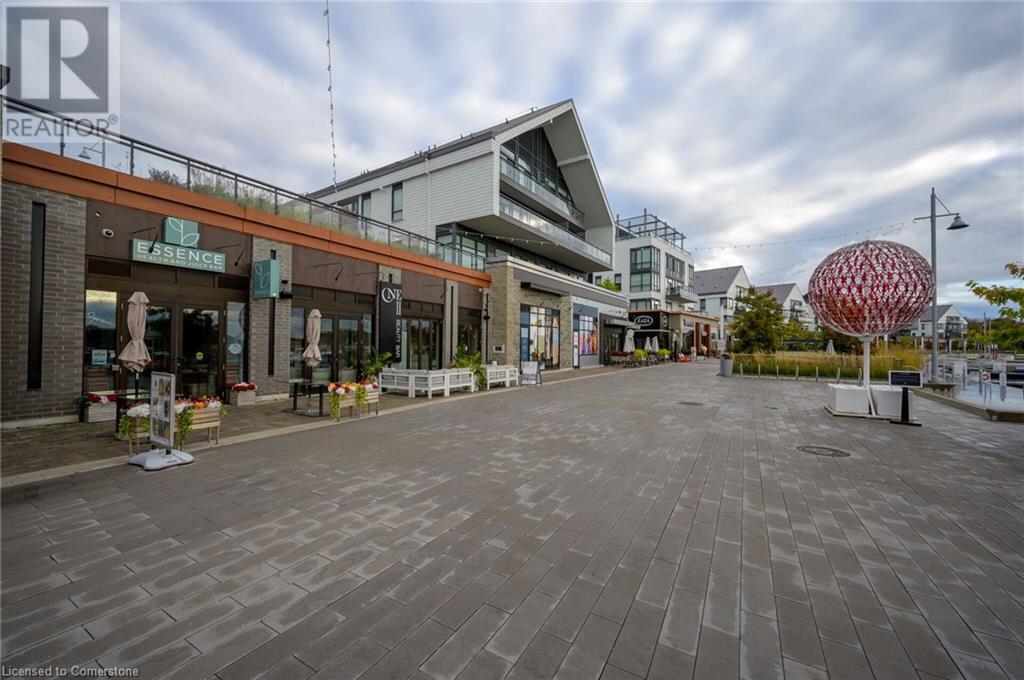Hamilton
Burlington
Niagara
333 Sea Ray Avenue Unit# D227 Innisfil, Ontario L9S 2P7
$749,000Maintenance, Insurance, Parking
$872.21 Monthly
Maintenance, Insurance, Parking
$872.21 MonthlyOwn 2 Parking Spaces at Friday Harbour. 2 Bedroom, 2 Bathroom Corner Unit Model Balsam Fir. Enjoy southwest-facing exposure for all day Sun ! This beautifully upgraded unit features modern vinyl plank flooring throughout, California shutters, and remote-control blinds. Reflective window tint provides daytime privacy, and a stackable washer/dryer is conveniently located in-suite. The kitchen boasts splendid dark cabinetry, a stylish peninsula, and beautiful quartz countertops and backsplash. Enjoy everyday like it’s the weekend! Morning walks along the waterfront and boardwalk with access to shops, restaurants, a grocery store, and a marina. Enjoy 2 outdoor pools with a splash pad, a beach area, a gym, and plenty of recreational activities. Explore of scenic walking trails, and enjoy your own Nest golf course. Located minutes from the 400 Highway. (id:52581)
Property Details
| MLS® Number | 40662500 |
| Property Type | Single Family |
| Amenities Near By | Beach, Golf Nearby, Marina |
| Equipment Type | None |
| Features | Southern Exposure, Balcony, Country Residential |
| Parking Space Total | 2 |
| Rental Equipment Type | None |
| Storage Type | Locker |
Building
| Bathroom Total | 2 |
| Bedrooms Above Ground | 2 |
| Bedrooms Total | 2 |
| Amenities | Exercise Centre |
| Appliances | Dishwasher, Dryer, Microwave, Refrigerator, Stove, Washer |
| Basement Type | None |
| Construction Style Attachment | Attached |
| Cooling Type | Central Air Conditioning |
| Exterior Finish | Brick, Metal |
| Heating Type | Forced Air |
| Stories Total | 1 |
| Size Interior | 1000 Sqft |
| Type | Apartment |
| Utility Water | Municipal Water |
Parking
| Underground | |
| Visitor Parking |
Land
| Access Type | Water Access, Road Access |
| Acreage | No |
| Land Amenities | Beach, Golf Nearby, Marina |
| Sewer | Municipal Sewage System |
| Size Total Text | Under 1/2 Acre |
| Zoning Description | C2c3osp |
Rooms
| Level | Type | Length | Width | Dimensions |
|---|---|---|---|---|
| Main Level | 4pc Bathroom | 1' x 1' | ||
| Main Level | Living Room/dining Room | 12'5'' x 19'4'' | ||
| Main Level | Kitchen | 8'9'' x 8'11'' | ||
| Main Level | Bedroom | 10'5'' x 10'0'' | ||
| Main Level | Full Bathroom | 1' x 1' | ||
| Main Level | Primary Bedroom | 9'5'' x 11'5'' |
https://www.realtor.ca/real-estate/27537628/333-sea-ray-avenue-unit-d227-innisfil


































