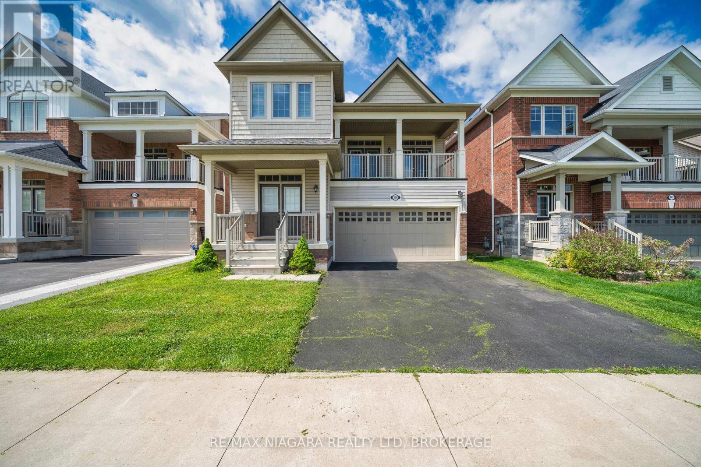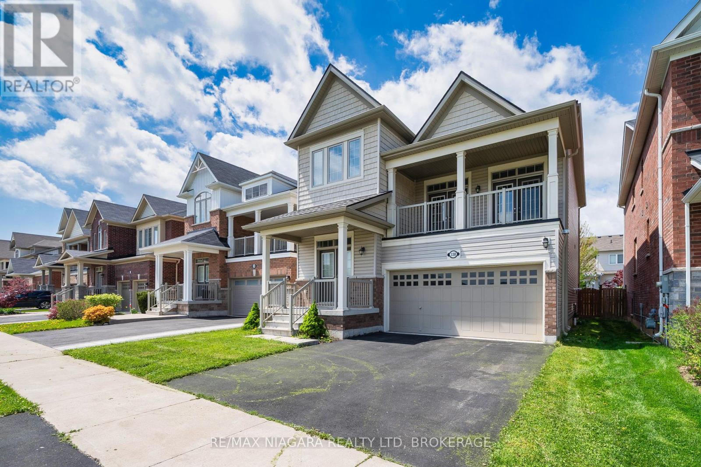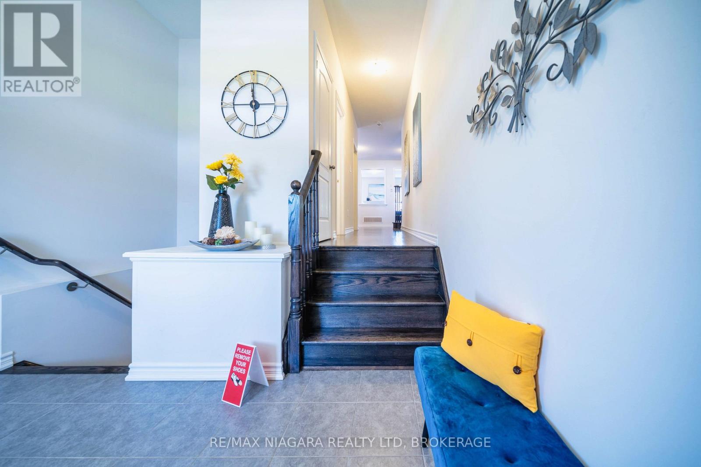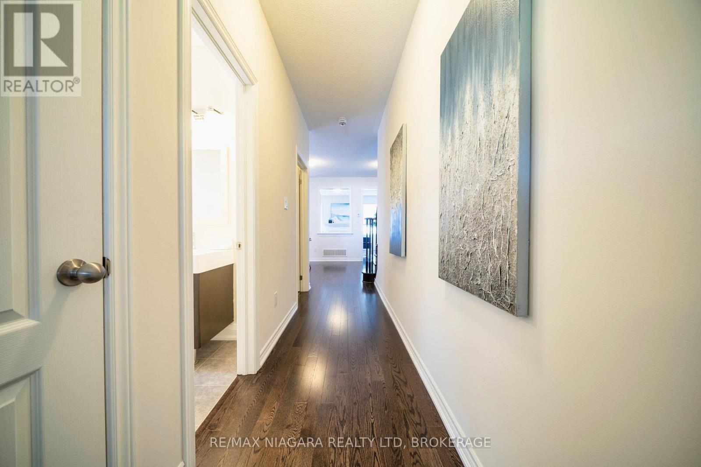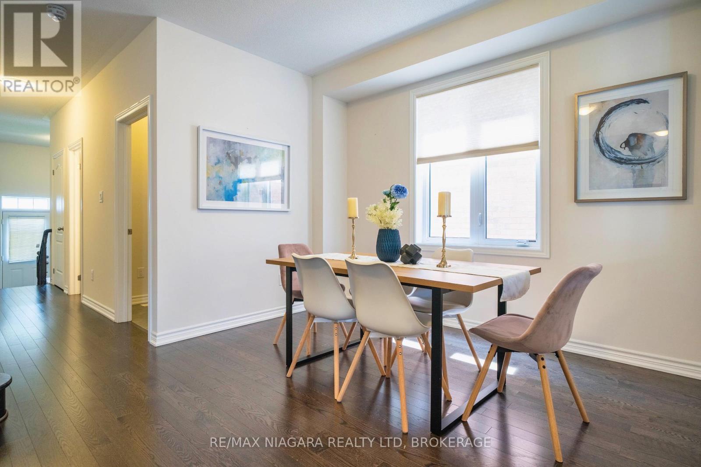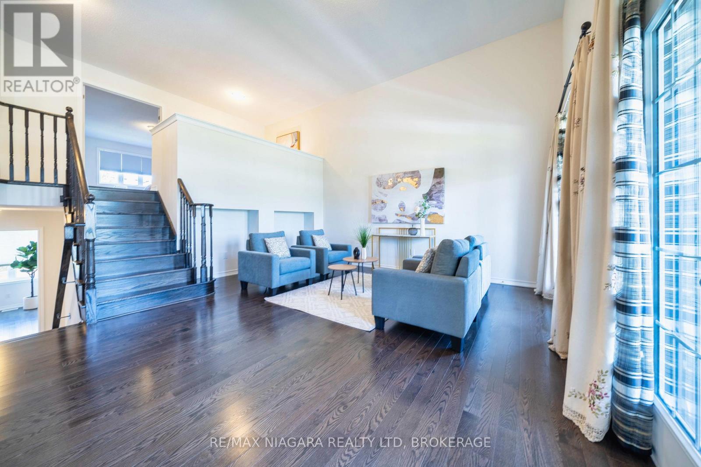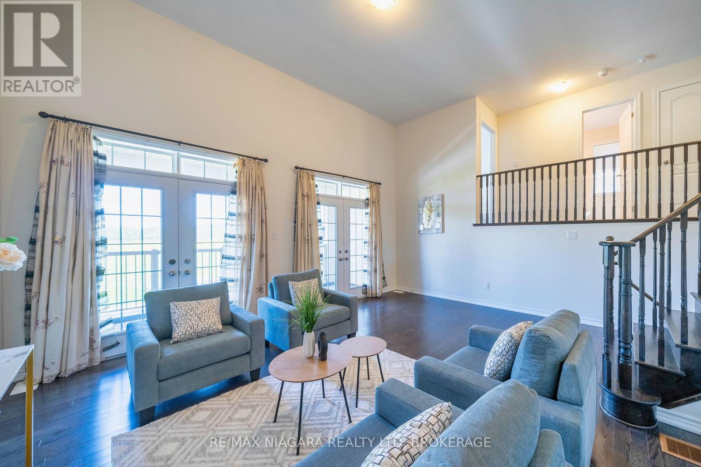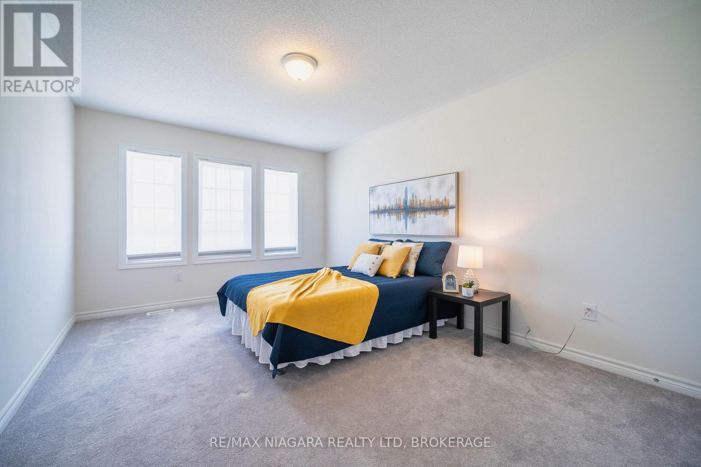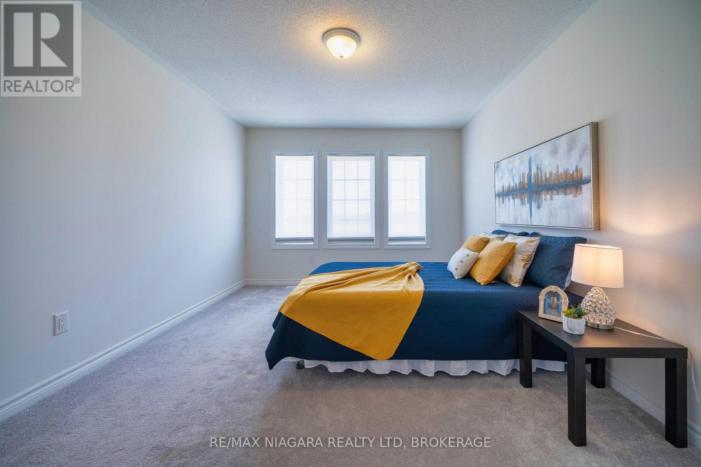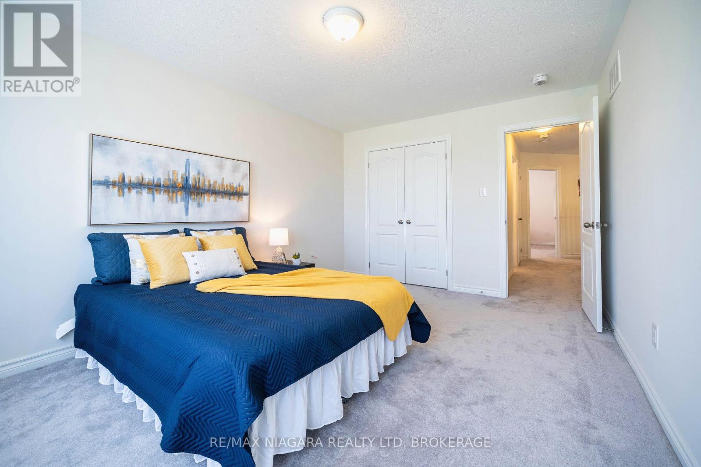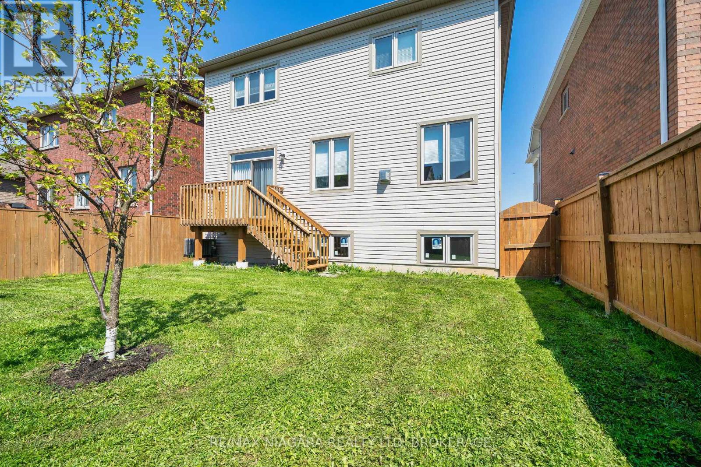3 Bedroom
3 Bathroom
2500 - 3000 sqft
Fireplace
Central Air Conditioning
Forced Air
$889,000
A Must-See Home in the Heart of Historic St. Davids!Discover the perfect escape from the hustle and bustle in this stunning, move-in-ready two-storey family home, nestled on a quiet crescent in the picturesque countryside of Historic St. Davids. Surrounded by rolling hills and vineyards, this immaculate home offers over 2,000 sq. ft. of stylishly upgraded living spacejust minutes from top-rated schools, boutique shopping, restaurants, golf courses, St. Davids Pool, Niagara Airport, Shaw Festival Theatre, Fort George, hiking and biking trails, and convenient access to the QEW and U.S. border crossings.This beautifully maintained home features 3 bedrooms, 2.5 bathrooms, and professionally landscaped grounds, including a private backyard oasisStep inside through the inviting double-door entrance with covered porch and be greeted by hand-scraped oak hardwood floors, soaring ceilings, and an open-concept layout designed for modern family living. The expansive gourmet kitchen boasts granite countertops, a large island with breakfast bar, extended cabinetry, energy-efficient stainless steel appliances, double under-mount sink, and a picture window overlooking the lush backyard.Adjacent to the kitchen is a formal dining areaideal for entertaining and family gatherings.A winding oak staircase leads to a bright and spacious family room. Just a few steps up, the bedroom level includes a home office nook and an oversized primary suite complete with a cozy sitting area, 5-piece spa-like ensuite with soaker tub, separate shower, his-and-hers closets, and plenty of natural light. Two additional airy bedrooms share a full bathroom to complete the second floor.The lower level has been freshly updated with new flooring and awaits your personal finishing touch.Additional highlights include a double-car garage, a two-car driveway, and countless thoughtful upgrades throughout.Don't miss your chance to call this award-winning vineyard community home. (id:52581)
Property Details
|
MLS® Number
|
X12143881 |
|
Property Type
|
Single Family |
|
Community Name
|
105 - St. Davids |
|
Equipment Type
|
Water Heater |
|
Parking Space Total
|
4 |
|
Rental Equipment Type
|
Water Heater |
Building
|
Bathroom Total
|
3 |
|
Bedrooms Above Ground
|
3 |
|
Bedrooms Total
|
3 |
|
Age
|
6 To 15 Years |
|
Appliances
|
Dishwasher, Dryer, Stove, Washer, Refrigerator |
|
Basement Development
|
Partially Finished |
|
Basement Type
|
Full (partially Finished) |
|
Construction Style Attachment
|
Detached |
|
Cooling Type
|
Central Air Conditioning |
|
Exterior Finish
|
Vinyl Siding |
|
Fireplace Present
|
Yes |
|
Flooring Type
|
Ceramic, Tile, Vinyl, Hardwood |
|
Foundation Type
|
Poured Concrete |
|
Half Bath Total
|
1 |
|
Heating Fuel
|
Natural Gas |
|
Heating Type
|
Forced Air |
|
Stories Total
|
2 |
|
Size Interior
|
2500 - 3000 Sqft |
|
Type
|
House |
|
Utility Water
|
Municipal Water |
Parking
Land
|
Acreage
|
No |
|
Sewer
|
Sanitary Sewer |
|
Size Depth
|
105 Ft |
|
Size Frontage
|
37 Ft ,9 In |
|
Size Irregular
|
37.8 X 105 Ft |
|
Size Total Text
|
37.8 X 105 Ft|under 1/2 Acre |
|
Zoning Description
|
R1-17 |
Rooms
| Level |
Type |
Length |
Width |
Dimensions |
|
Second Level |
Bathroom |
2.45 m |
2.23 m |
2.45 m x 2.23 m |
|
Second Level |
Bedroom 3 |
4.54 m |
3.35 m |
4.54 m x 3.35 m |
|
Second Level |
Bedroom |
5.57 m |
4.08 m |
5.57 m x 4.08 m |
|
Second Level |
Bathroom |
3.27 m |
3.15 m |
3.27 m x 3.15 m |
|
Second Level |
Bedroom |
3.93 m |
1 m |
3.93 m x 1 m |
|
Second Level |
Office |
3.08 m |
1 m |
3.08 m x 1 m |
|
Basement |
Recreational, Games Room |
4.3 m |
3 m |
4.3 m x 3 m |
|
Basement |
Recreational, Games Room |
8.31 m |
4.72 m |
8.31 m x 4.72 m |
|
Main Level |
Foyer |
3.32 m |
2.95 m |
3.32 m x 2.95 m |
|
Main Level |
Bathroom |
2.02 m |
1.31 m |
2.02 m x 1.31 m |
|
Main Level |
Dining Room |
4.7 m |
3.62 m |
4.7 m x 3.62 m |
|
Main Level |
Living Room |
4.78 m |
4.08 m |
4.78 m x 4.08 m |
|
Main Level |
Kitchen |
7.57 m |
3.77 m |
7.57 m x 3.77 m |
|
Main Level |
Laundry Room |
2.02 m |
1.7 m |
2.02 m x 1.7 m |
|
In Between |
Family Room |
5.27 m |
4.66 m |
5.27 m x 4.66 m |
https://www.realtor.ca/real-estate/28302514/338-concession-3-road-niagara-on-the-lake-st-davids-105-st-davids


