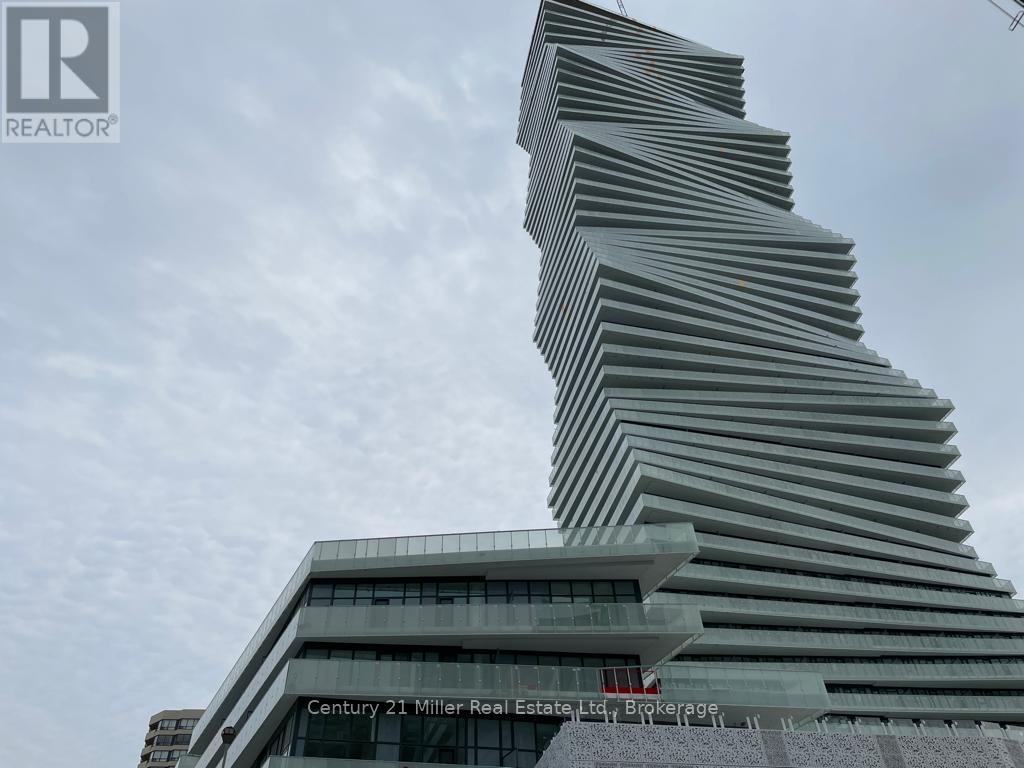Hamilton
Burlington
Niagara
3413 - 3900 Confederation Parkway Mississauga (City Centre), Ontario L5B 0M3
$545,000Maintenance, Common Area Maintenance
$512 Monthly
Maintenance, Common Area Maintenance
$512 MonthlyWelcome to this sun-filled gorgeous suite at the award-winning M City in the heart of Mississauga. In the Heart of Mississauga! Stunning, 1 Bedroom + Flex, 1 Bathroom + Media Condo. Modern Layout ! 34th Floor, Unobstructed View of Mississauga Sleek design, 9ft ceilings, wide plank flooring throughout, stone counter-tops, stainless steel appliances, plenty of cabinet space. Large windows, loads of natural light, open concept layout, Private balcony provides amazing views of the city. Includes one underground parking spot and one storage locker. Enjoy resort-style amenities including 24-hour security, a state of the art fitness centre, kids play zone, sauna, skating rink, rooftop terrace and an outdoor swimming pool.Steps to Square One Mall, YMCA, community center, Celebration Square, Sheridan College, theatres,restaurants, library, Living Arts Centre, and UTM! Convenient access to U of T Mississauga, GO Transit,Highway 403, 401, and QEW. Don't miss this amazing opportunity for luxury urban living in a prime location! Whether you are a first-time buyer or investor, this unit checks all the boxes. (id:52581)
Property Details
| MLS® Number | W12103307 |
| Property Type | Single Family |
| Community Name | City Centre |
| Community Features | Pet Restrictions |
| Features | Irregular Lot Size, Flat Site, Balcony, Level, In Suite Laundry |
| Parking Space Total | 1 |
Building
| Bathroom Total | 1 |
| Bedrooms Above Ground | 1 |
| Bedrooms Below Ground | 1 |
| Bedrooms Total | 2 |
| Age | 0 To 5 Years |
| Amenities | Party Room, Visitor Parking, Security/concierge, Exercise Centre, Storage - Locker |
| Appliances | Water Meter, Dishwasher, Dryer, Microwave, Stove, Washer, Refrigerator |
| Cooling Type | Central Air Conditioning, Ventilation System |
| Exterior Finish | Concrete |
| Fire Protection | Alarm System, Security System, Smoke Detectors |
| Foundation Type | Concrete, Brick |
| Heating Fuel | Natural Gas |
| Heating Type | Forced Air |
| Size Interior | 600 - 699 Sqft |
| Type | Apartment |
Parking
| Attached Garage | |
| Garage | |
| Covered |
Land
| Acreage | No |
| Zoning Description | Residential |
Rooms
| Level | Type | Length | Width | Dimensions |
|---|---|---|---|---|
| Main Level | Primary Bedroom | 3.35 m | 2.6 m | 3.35 m x 2.6 m |
| Main Level | Bedroom | 2.9 m | 2.2 m | 2.9 m x 2.2 m |
| Main Level | Living Room | Measurements not available | ||
| Main Level | Kitchen | Measurements not available | ||
| Main Level | Laundry Room | Measurements not available | ||
| Main Level | Pantry | Measurements not available |

















