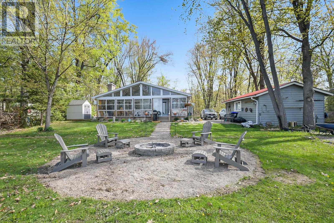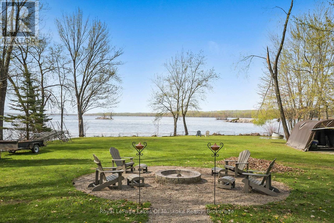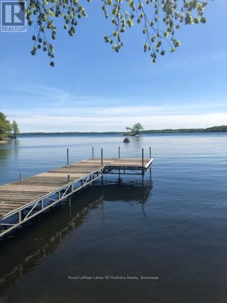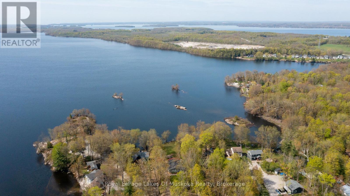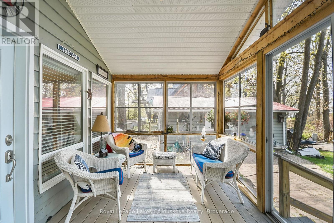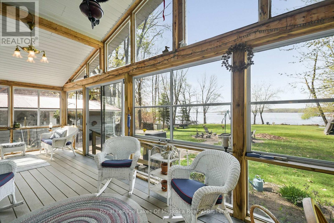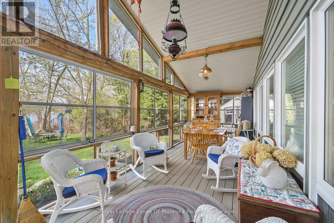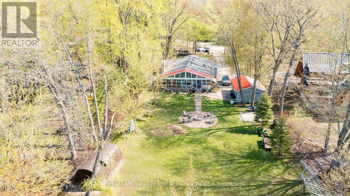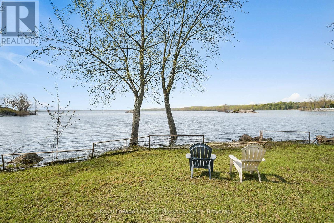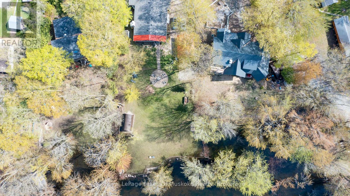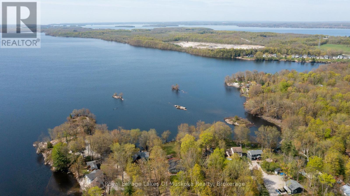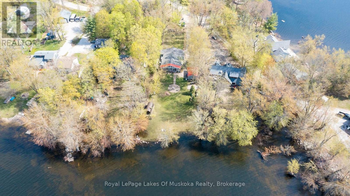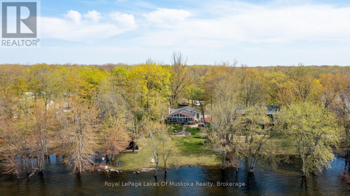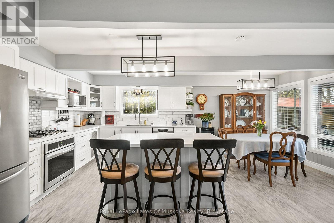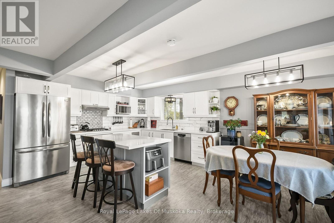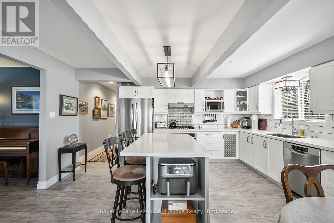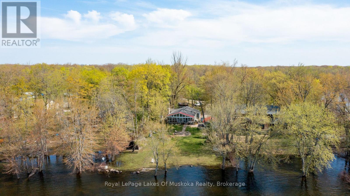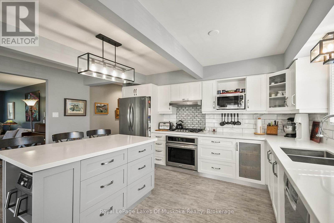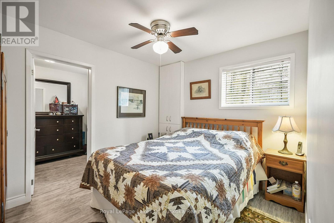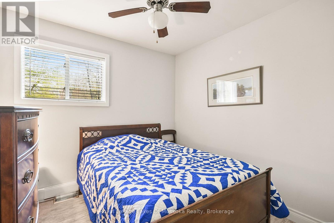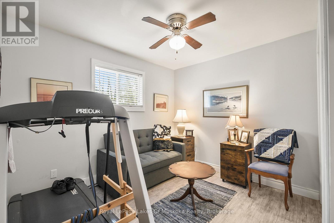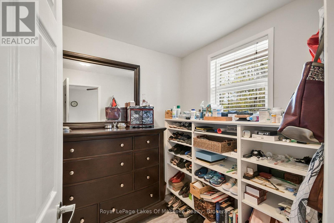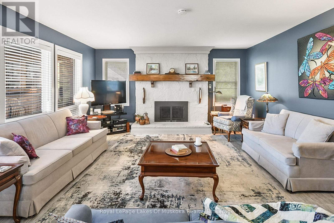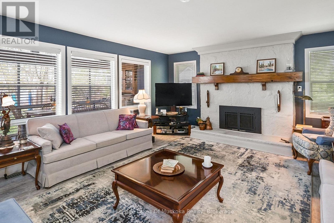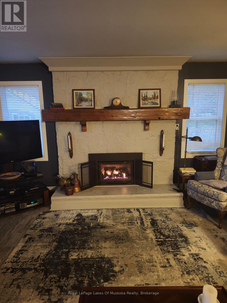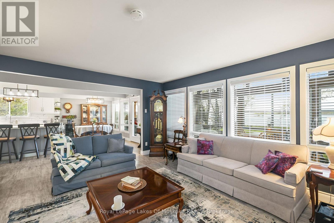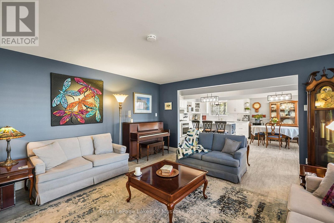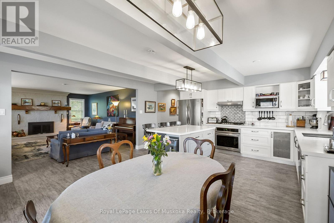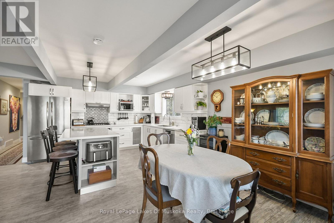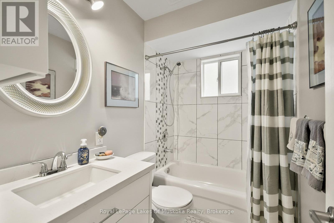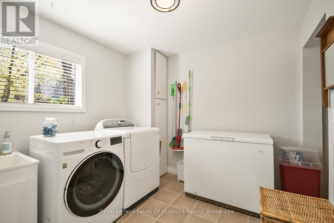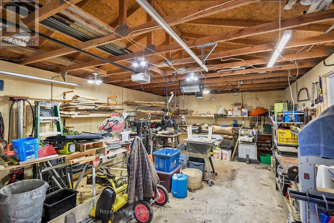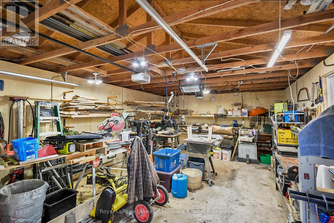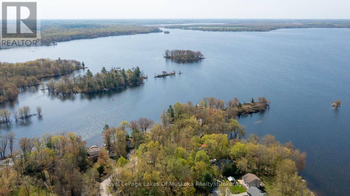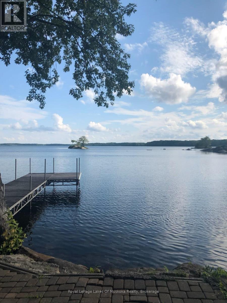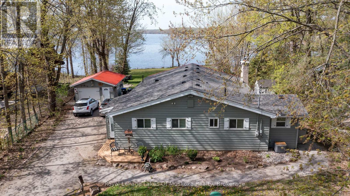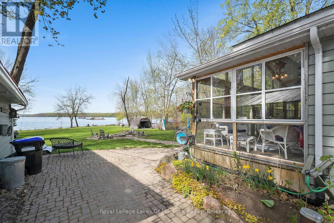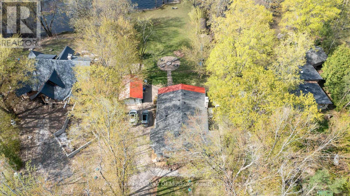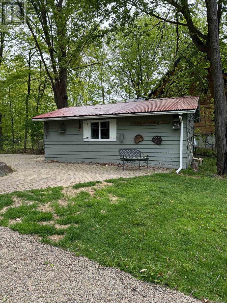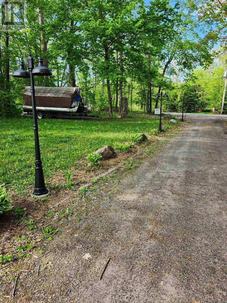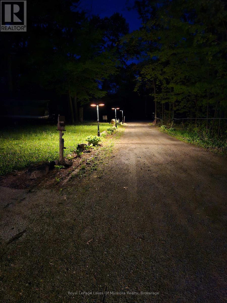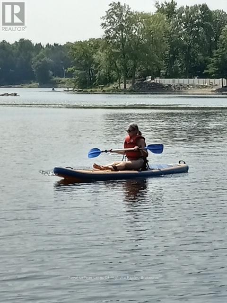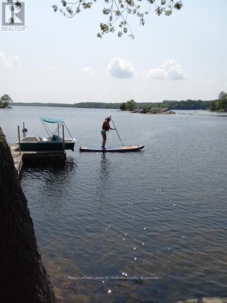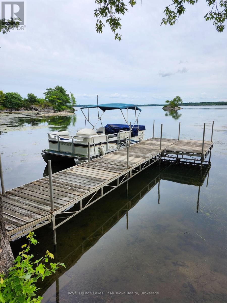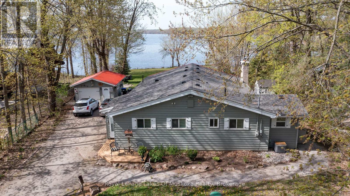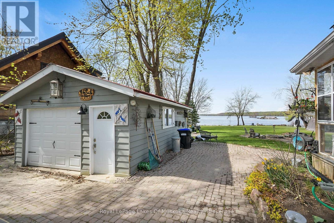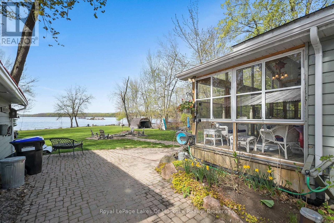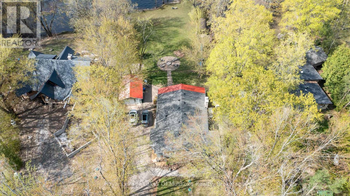Hamilton
Burlington
Niagara
3445 Southwood Beach Boulevard Ramara, Ontario L0K 2B0
4 Bedroom
2 Bathroom
1500 - 2000 sqft
Bungalow
Fireplace
Central Air Conditioning
Forced Air
Waterfront
$975,000
Welcome to this lovely four bedroom, year round home on beautiful Lake St. John in Washago! Immaculate home with large open concept living/kitchen/dining area with wall to wall windows facing the waterfront. Four granite steps will lead you safely into the water. Level front and back for all of those summer activities. Lake facing area has a large firepit sitting area. Single garage/workshop. Approximately ten minutes to Gravenhurst and fifteen minutes to Orillia. (id:52581)
Property Details
| MLS® Number | S12151060 |
| Property Type | Single Family |
| Community Name | Rural Ramara |
| Amenities Near By | Beach |
| Easement | Unknown |
| Equipment Type | Propane Tank |
| Features | Cul-de-sac, Level Lot, Irregular Lot Size, Flat Site |
| Parking Space Total | 7 |
| Rental Equipment Type | Propane Tank |
| Structure | Deck, Patio(s), Dock |
| View Type | Direct Water View |
| Water Front Name | Lake St. John |
| Water Front Type | Waterfront |
Building
| Bathroom Total | 2 |
| Bedrooms Above Ground | 4 |
| Bedrooms Total | 4 |
| Amenities | Fireplace(s) |
| Appliances | Dishwasher, Dryer, Oven, Stove, Whirlpool, Refrigerator |
| Architectural Style | Bungalow |
| Basement Type | Crawl Space |
| Construction Style Attachment | Detached |
| Cooling Type | Central Air Conditioning |
| Exterior Finish | Wood |
| Fire Protection | Smoke Detectors |
| Fireplace Present | Yes |
| Foundation Type | Block |
| Heating Fuel | Propane |
| Heating Type | Forced Air |
| Stories Total | 1 |
| Size Interior | 1500 - 2000 Sqft |
| Type | House |
| Utility Power | Generator |
Parking
| Detached Garage | |
| Garage |
Land
| Access Type | Public Road, Private Docking |
| Acreage | No |
| Land Amenities | Beach |
| Sewer | Septic System |
| Size Depth | 365 Ft |
| Size Frontage | 123 Ft |
| Size Irregular | 123 X 365 Ft |
| Size Total Text | 123 X 365 Ft |
| Surface Water | Lake/pond |
Rooms
| Level | Type | Length | Width | Dimensions |
|---|---|---|---|---|
| Main Level | Living Room | 5.91 m | 4.85 m | 5.91 m x 4.85 m |
| Main Level | Laundry Room | 4.03 m | 3.51 m | 4.03 m x 3.51 m |
| Main Level | Dining Room | 5 m | 2.82 m | 5 m x 2.82 m |
| Main Level | Kitchen | 5 m | 3.35 m | 5 m x 3.35 m |
| Main Level | Primary Bedroom | 5.01 m | 4.95 m | 5.01 m x 4.95 m |
| Main Level | Bedroom 2 | 2.15 m | 3.27 m | 2.15 m x 3.27 m |
| Main Level | Bedroom 3 | 2.88 m | 3.59 m | 2.88 m x 3.59 m |
| Main Level | Bedroom 3 | 3.34 m | 3.6 m | 3.34 m x 3.6 m |
| Main Level | Bedroom 4 | 2.76 m | 3.45 m | 2.76 m x 3.45 m |
| Main Level | Bathroom | 1.59 m | 2.45 m | 1.59 m x 2.45 m |
| Main Level | Bathroom | 3.42 m | 1.65 m | 3.42 m x 1.65 m |
https://www.realtor.ca/real-estate/28318313/3445-southwood-beach-boulevard-ramara-rural-ramara


