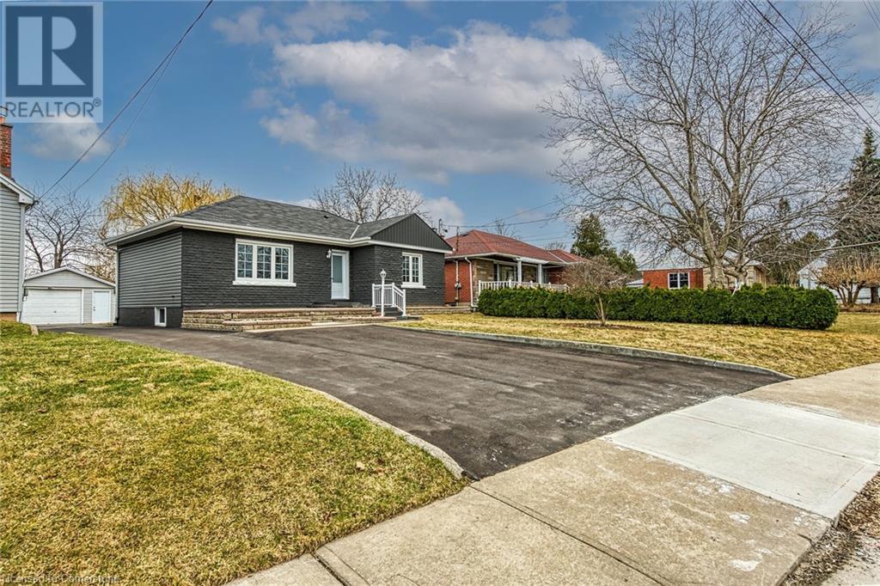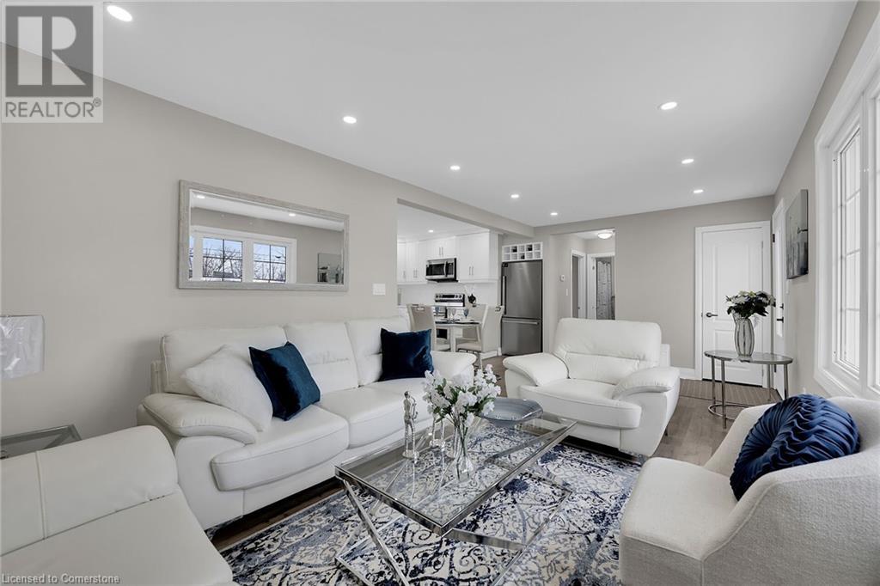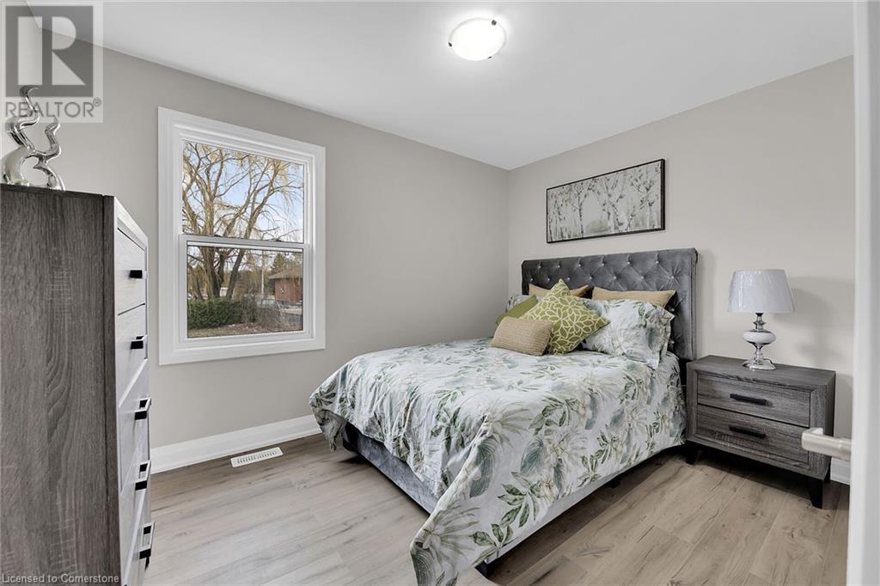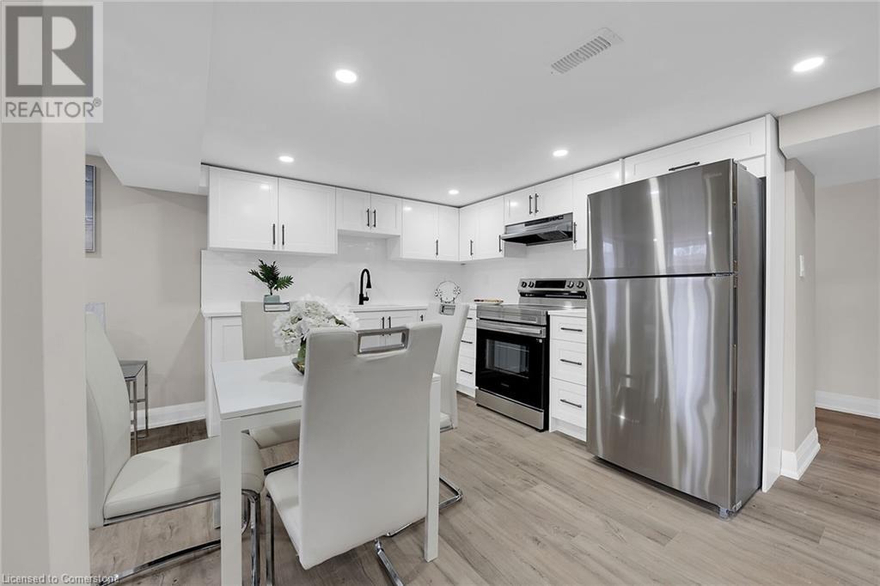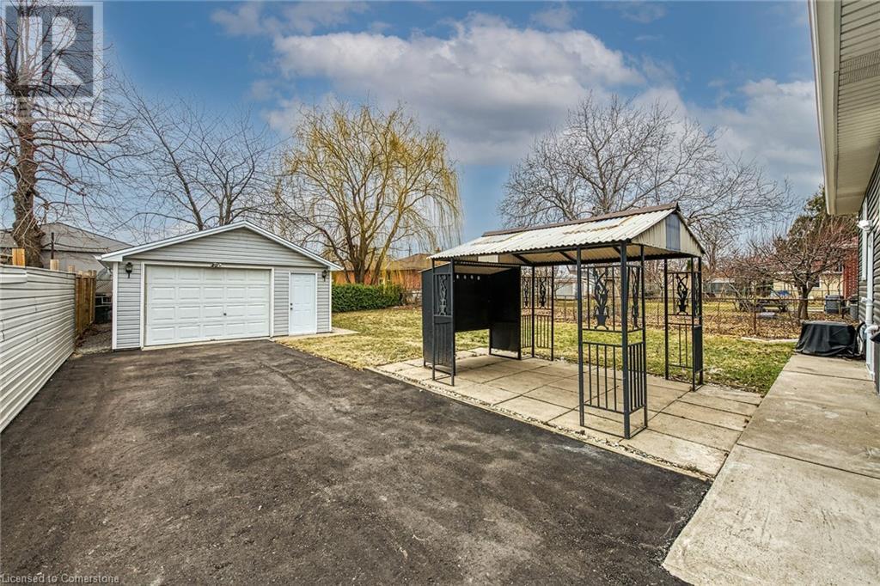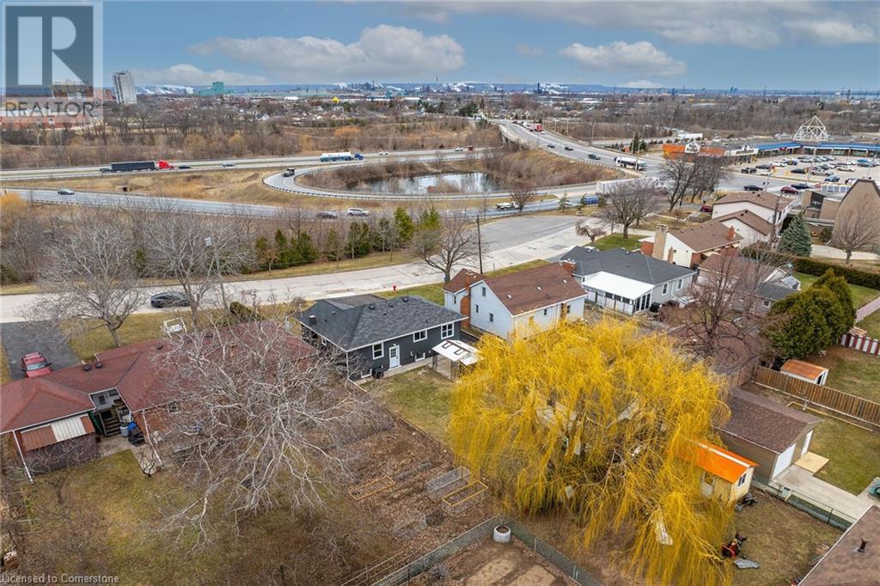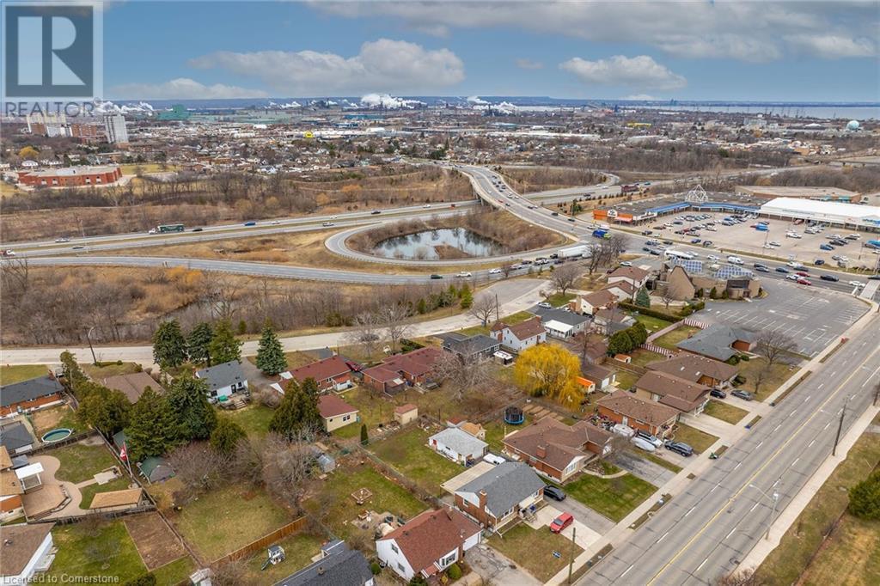5 Bedroom
2 Bathroom
1840 sqft
Bungalow
Central Air Conditioning
Forced Air
$829,900
LEGAL 2 FAMILY ADDITIONAL DWELLING UNITS, GROUND LEVEL CONVERSION WITH BUILDING & ELECTRICITY PERMITS, 200 AMPS WITH 2 SEPARATE HYDRO METERS, 3+2 BEDRMS. EXCEPTIONALLY STUNNING, RARE FIND, PROFESSIONALLY FINISHED FROM TOP TO BOTTOM. SEPARATE ENTRANCE TO LOWER LEVEL UNIT, APPROX 1800 SQ FT LIVING SPACE. HAMILTON EAST LOCATION, CLOSE TO HIGHWAY ACCESS. GREAT INVESTMENT OPPORTUNITY FOR RENT BOTH, OR LIVE IN ONE AND RENT THE OTHER, OR PERFECT FOR IN-LAW SUITE! OFFERS OPEN CONCEPT IN BOTH UNITS, 2 CHEF’S DREAM CUSTOM KITCHENS WITH QUARTZ COUNTERS, 2 LAUNDRIES, NEW EXTERIOR AND INTERIOR DOORS, BASEBOARDS,TRIM, POT LIGHTS, HARDWARE, PLUMBING, PAINT, FLOORS, FIRE SEPARATION IN BASEMENT, RESILIENT CHANNELS, SAFE & SOUND INSULATION IN BASEMENT CEILING, HARDWIRED INTER-CONNECTED SMOKE AND CO DETECTORS, NEW FURNACE WITH SMOKE DETECTOR FOR ADDED FIRE SAFETY, CENTRAL A/C. UPDATED WINDOWS, SHINGLES, DOUBLE GARAGE, PAVED DRIVEWAY, 6 CAR PARKING. 1 INCH MUNICIPAL WATER SUPPLY LINE. INC. 8 APPLIANCES. MINUTES TO HIGHWAY. R.S.A. (id:52581)
Property Details
|
MLS® Number
|
40711974 |
|
Property Type
|
Single Family |
|
Amenities Near By
|
Hospital, Park, Place Of Worship, Playground, Public Transit, Shopping |
|
Equipment Type
|
Water Heater |
|
Features
|
Paved Driveway, Automatic Garage Door Opener, In-law Suite |
|
Parking Space Total
|
8 |
|
Rental Equipment Type
|
Water Heater |
Building
|
Bathroom Total
|
2 |
|
Bedrooms Above Ground
|
3 |
|
Bedrooms Below Ground
|
2 |
|
Bedrooms Total
|
5 |
|
Appliances
|
Water Meter |
|
Architectural Style
|
Bungalow |
|
Basement Development
|
Finished |
|
Basement Type
|
Full (finished) |
|
Construction Style Attachment
|
Detached |
|
Cooling Type
|
Central Air Conditioning |
|
Exterior Finish
|
Brick, Vinyl Siding |
|
Fire Protection
|
Smoke Detectors |
|
Foundation Type
|
Block |
|
Heating Fuel
|
Natural Gas |
|
Heating Type
|
Forced Air |
|
Stories Total
|
1 |
|
Size Interior
|
1840 Sqft |
|
Type
|
House |
|
Utility Water
|
Municipal Water |
Parking
Land
|
Access Type
|
Road Access, Highway Access, Highway Nearby |
|
Acreage
|
No |
|
Land Amenities
|
Hospital, Park, Place Of Worship, Playground, Public Transit, Shopping |
|
Sewer
|
Municipal Sewage System |
|
Size Depth
|
135 Ft |
|
Size Frontage
|
53 Ft |
|
Size Total Text
|
Under 1/2 Acre |
|
Zoning Description
|
B1 |
Rooms
| Level |
Type |
Length |
Width |
Dimensions |
|
Lower Level |
4pc Bathroom |
|
|
Measurements not available |
|
Lower Level |
Bedroom |
|
|
12'2'' x 9'5'' |
|
Lower Level |
Bedroom |
|
|
13'4'' x 10'10'' |
|
Lower Level |
Eat In Kitchen |
|
|
9'7'' x 9'1'' |
|
Lower Level |
Living Room |
|
|
11'2'' x 11'0'' |
|
Main Level |
Laundry Room |
|
|
Measurements not available |
|
Main Level |
4pc Bathroom |
|
|
Measurements not available |
|
Main Level |
Bedroom |
|
|
10'9'' x 10'7'' |
|
Main Level |
Bedroom |
|
|
11'7'' x 11'9'' |
|
Main Level |
Primary Bedroom |
|
|
11'8'' x 10'6'' |
|
Main Level |
Eat In Kitchen |
|
|
11'3'' x 10'4'' |
|
Main Level |
Living Room |
|
|
21'8'' x 10'8'' |
Utilities
|
Electricity
|
Available |
|
Natural Gas
|
Available |
https://www.realtor.ca/real-estate/28100382/346-pottruff-road-n-hamilton







