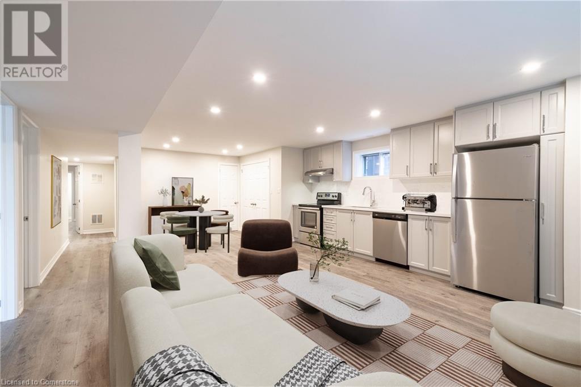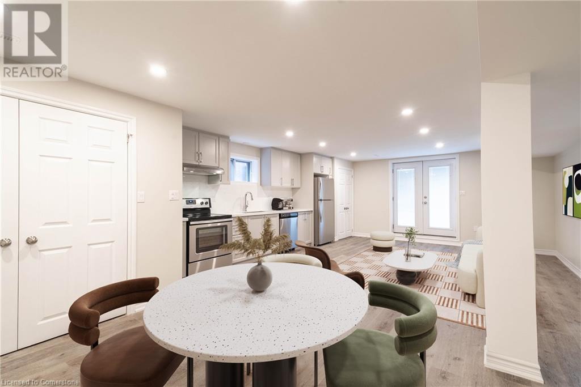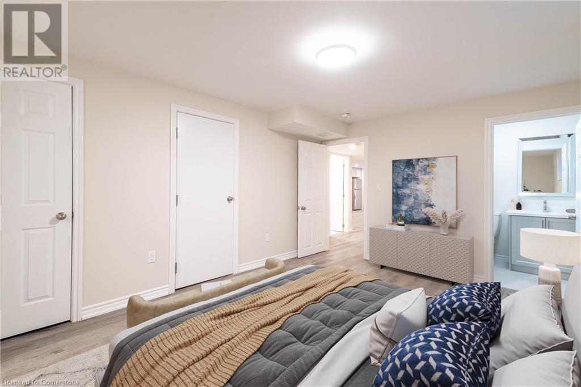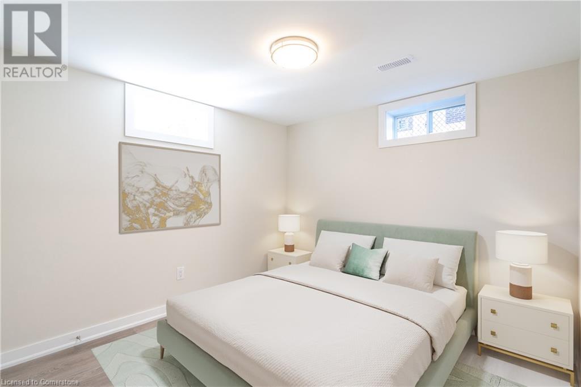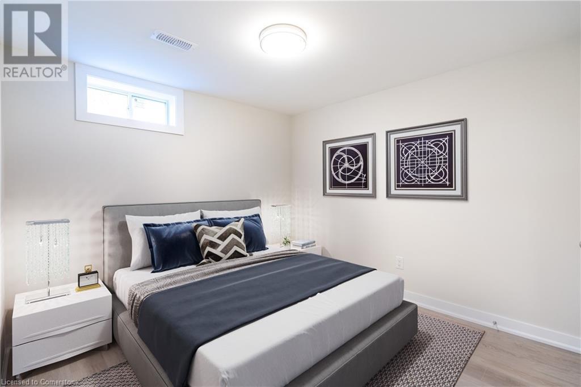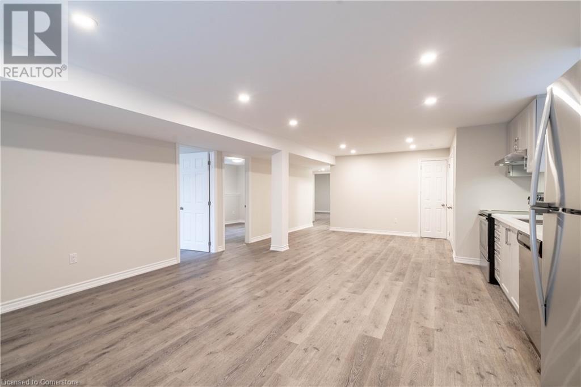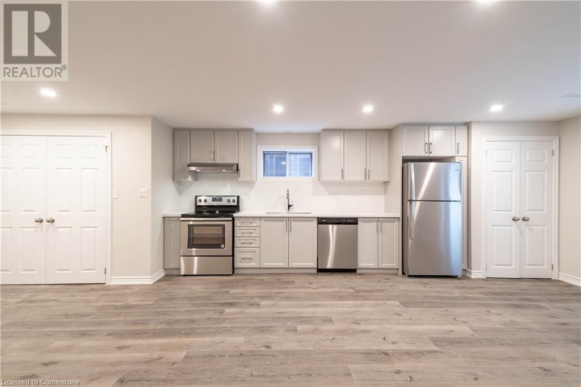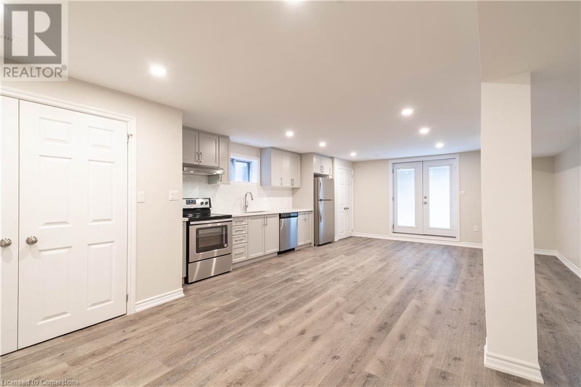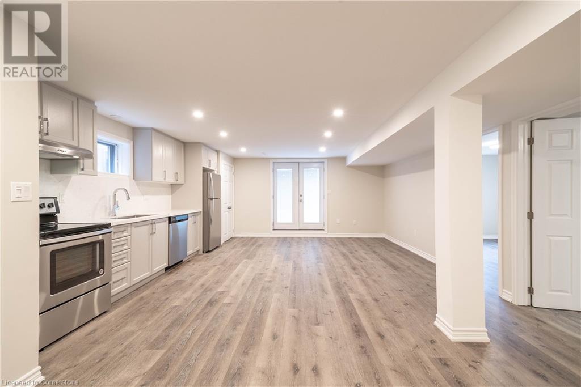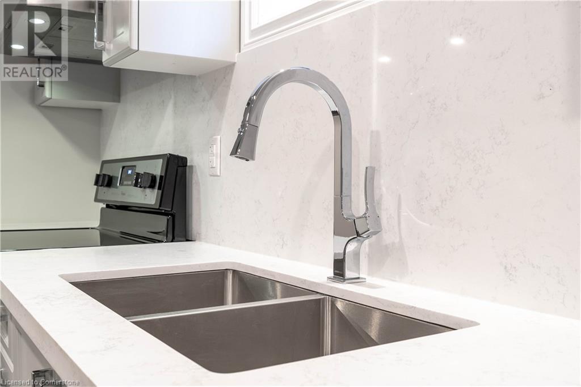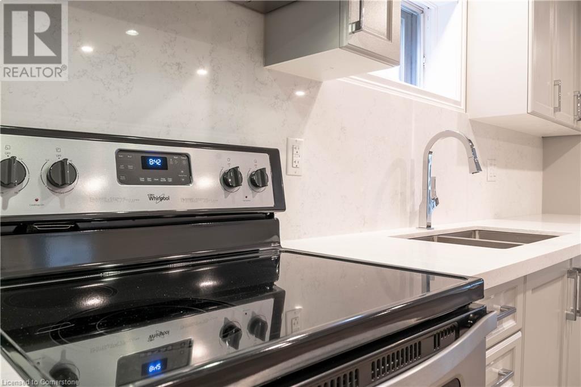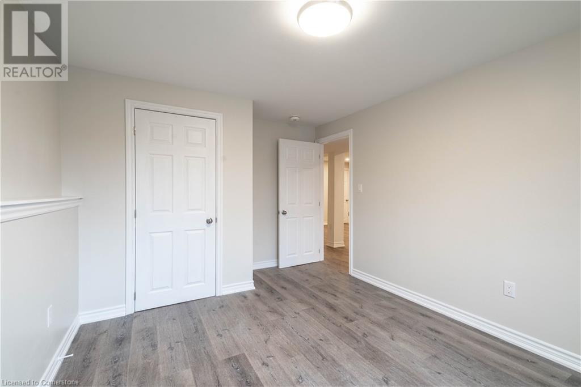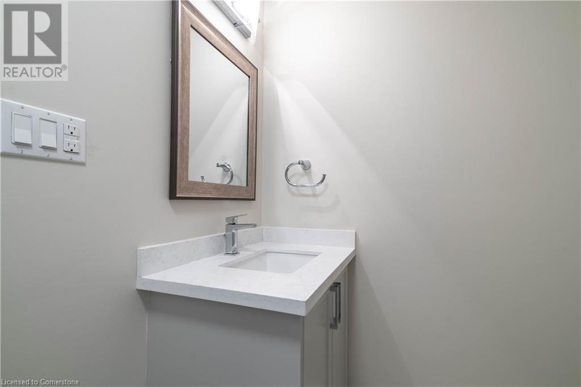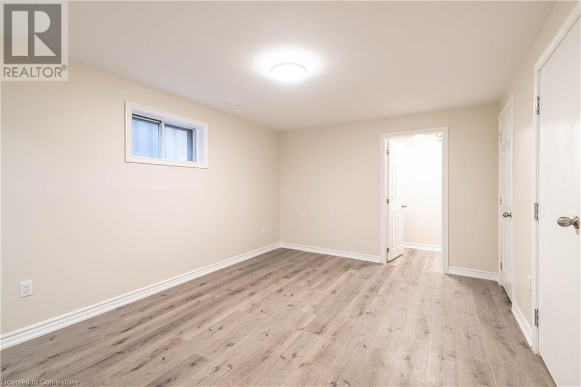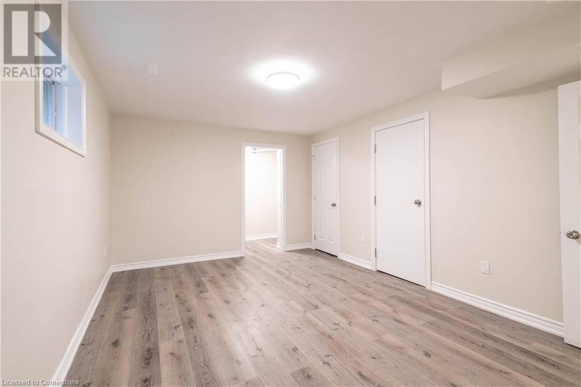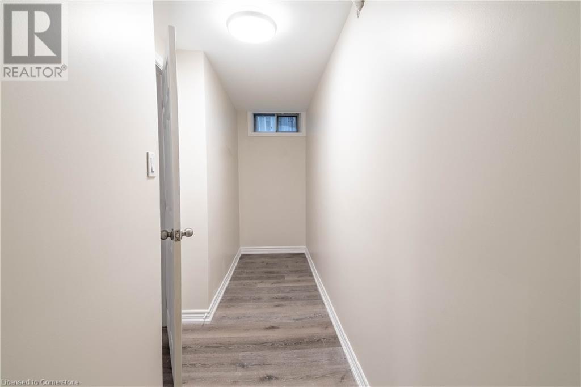Hamilton
Burlington
Niagara
347 Clifton Downs Road Unit# 2 Hamilton, Ontario L9C 7A8
3 Bedroom
2 Bathroom
1300 sqft
Bungalow
Central Air Conditioning
Forced Air
$2,300 Monthly
Welcome to 347 Clifton Downs Road! This gorgeous, lower level walk-out unit boasts 3 good sized bedrooms and 2 bathrooms. Modern finishes throughout with a welcoming, open concept layout. High-end kitchen with quartz countertops and loads of storage. Two parking spaces on the driveway and private portion of the yard. Tenant responsible to pay their own hydro. Available July 1st (id:52581)
Property Details
| MLS® Number | 40719892 |
| Property Type | Single Family |
| Amenities Near By | Park, Public Transit, Schools |
| Community Features | Community Centre |
| Equipment Type | None |
| Features | Paved Driveway, Country Residential |
| Parking Space Total | 2 |
| Rental Equipment Type | None |
Building
| Bathroom Total | 2 |
| Bedrooms Below Ground | 3 |
| Bedrooms Total | 3 |
| Appliances | Dishwasher, Dryer, Refrigerator, Stove, Washer |
| Architectural Style | Bungalow |
| Basement Development | Finished |
| Basement Type | Full (finished) |
| Construction Style Attachment | Detached |
| Cooling Type | Central Air Conditioning |
| Exterior Finish | Brick |
| Foundation Type | Unknown |
| Heating Fuel | Natural Gas |
| Heating Type | Forced Air |
| Stories Total | 1 |
| Size Interior | 1300 Sqft |
| Type | House |
| Utility Water | Municipal Water |
Parking
| Attached Garage |
Land
| Acreage | No |
| Land Amenities | Park, Public Transit, Schools |
| Sewer | Municipal Sewage System |
| Size Depth | 100 Ft |
| Size Frontage | 37 Ft |
| Size Total Text | Under 1/2 Acre |
| Zoning Description | D/s-748 |
Rooms
| Level | Type | Length | Width | Dimensions |
|---|---|---|---|---|
| Basement | 4pc Bathroom | 5'0'' | ||
| Basement | 4pc Bathroom | 5'0'' x 5'0'' | ||
| Basement | Bedroom | 10'0'' x 14'0'' | ||
| Basement | Bedroom | 10'0'' x 14'0'' | ||
| Basement | Primary Bedroom | 15'0'' x 11'0'' | ||
| Basement | Kitchen | 28'0'' x 16'0'' |
https://www.realtor.ca/real-estate/28193075/347-clifton-downs-road-unit-2-hamilton



