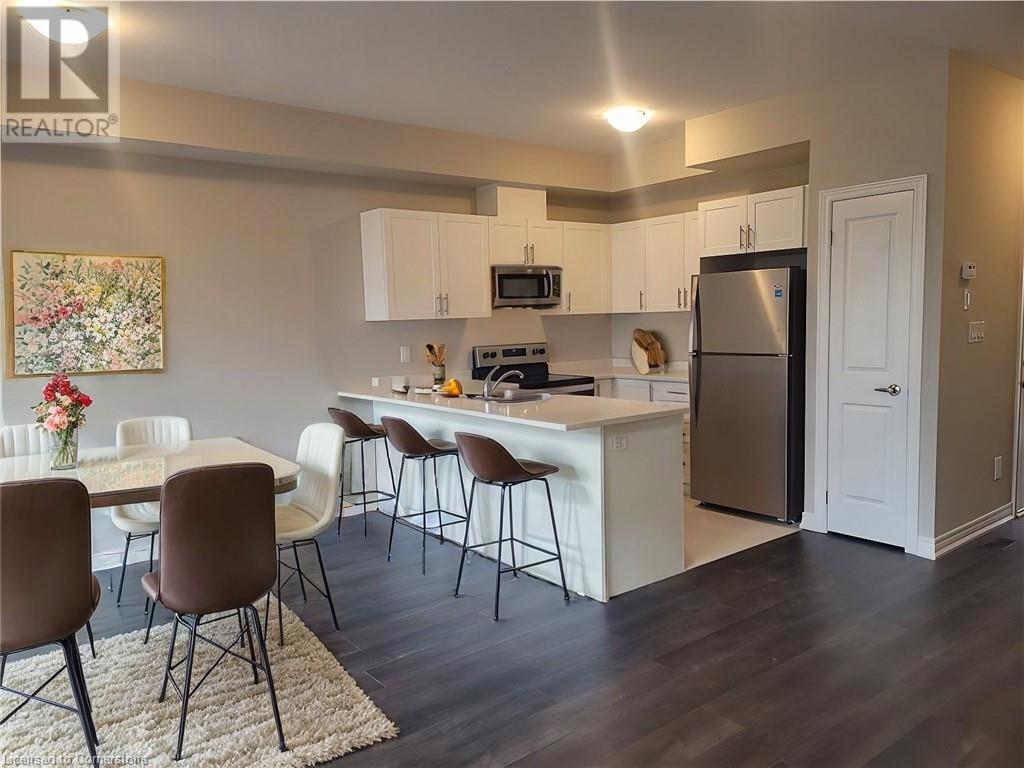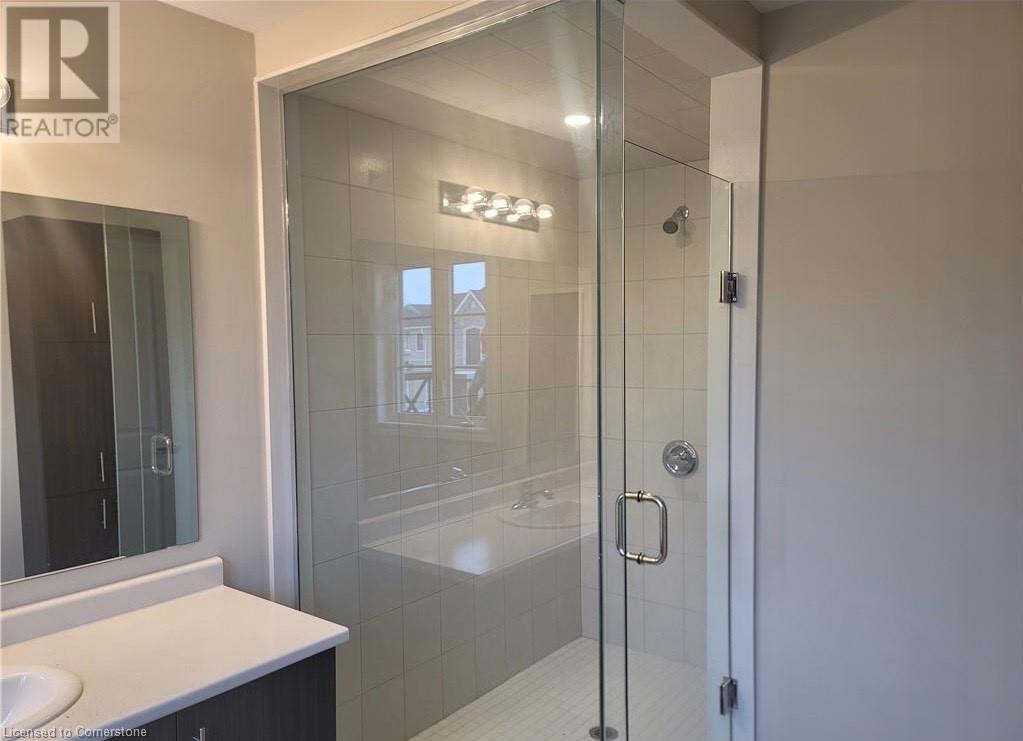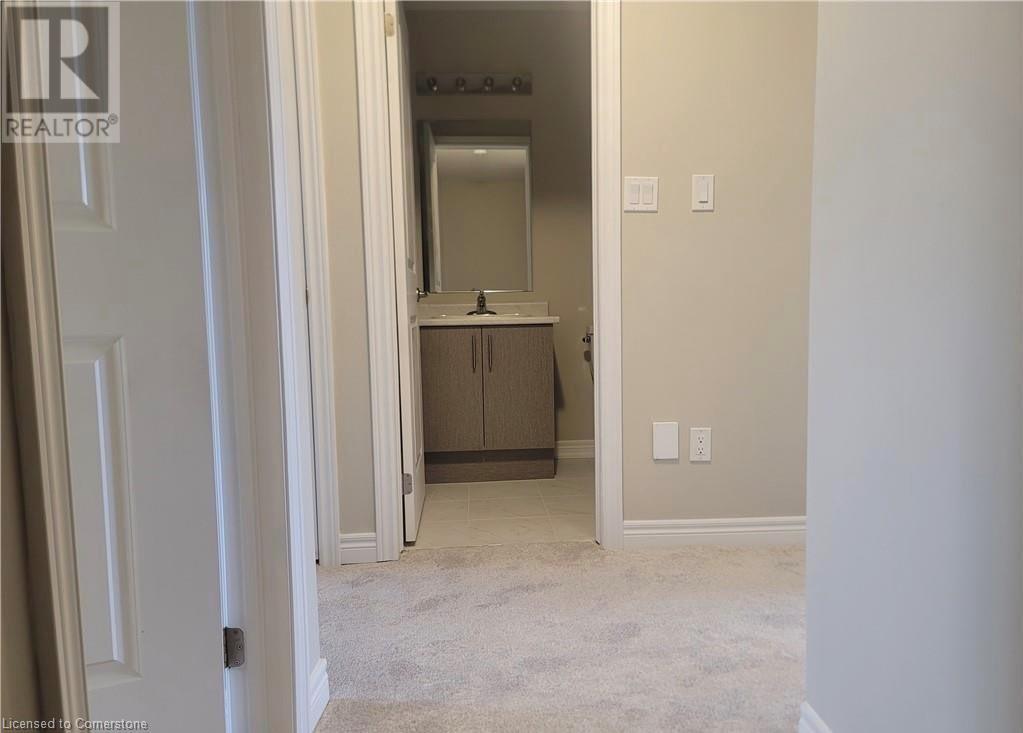Hamilton
Burlington
Niagara
35 Mia Drive Hamilton, Ontario L9B 0J8
3 Bedroom
3 Bathroom
1320 sqft
2 Level
Central Air Conditioning
Forced Air
$3,100 Monthly
Insurance
Welcome to 35 Mia Dr, Central Mountain Townhouse For Lease. This wonderful 3-bedroom, 3-bathroom townhouse offers the ideal blend of modern luxury and everyday convenience. The open-concept kitchen features stainless steel appliances, elegant quartz counter tops, and upgraded kitchen cabinets. The main floor boasts beautiful hardwood flooring, natural light floods the spacious Living room.! 3 Good-Sized Bedrooms On 2nd Level With Primary bedroom Featuring 3 Ensuite & a large Walk In Closet. Upgraded Baths. Conveniently Located In Brand New Subdivision Just Steps From Dr. William Bethune Park & Close To Shopping, Restaurants & Amenities (id:52581)
Property Details
| MLS® Number | 40662734 |
| Property Type | Single Family |
| Amenities Near By | Airport, Hospital, Park, Schools, Shopping |
| Community Features | Quiet Area, School Bus |
| Parking Space Total | 2 |
Building
| Bathroom Total | 3 |
| Bedrooms Above Ground | 3 |
| Bedrooms Total | 3 |
| Architectural Style | 2 Level |
| Basement Development | Unfinished |
| Basement Type | Full (unfinished) |
| Construction Style Attachment | Attached |
| Cooling Type | Central Air Conditioning |
| Exterior Finish | Stone |
| Foundation Type | Poured Concrete |
| Half Bath Total | 1 |
| Heating Type | Forced Air |
| Stories Total | 2 |
| Size Interior | 1320 Sqft |
| Type | Row / Townhouse |
| Utility Water | Municipal Water |
Parking
| Attached Garage |
Land
| Access Type | Road Access, Highway Access |
| Acreage | No |
| Land Amenities | Airport, Hospital, Park, Schools, Shopping |
| Sewer | Municipal Sewage System |
| Size Depth | 91 Ft |
| Size Frontage | 26 Ft |
| Size Total Text | Under 1/2 Acre |
| Zoning Description | N/a |
Rooms
| Level | Type | Length | Width | Dimensions |
|---|---|---|---|---|
| Second Level | 3pc Bathroom | Measurements not available | ||
| Second Level | Bedroom | 8'9'' x 13'0'' | ||
| Second Level | Bedroom | 9'0'' x 13'0'' | ||
| Second Level | 4pc Bathroom | Measurements not available | ||
| Second Level | Primary Bedroom | 10'10'' x 15'0'' | ||
| Main Level | 2pc Bathroom | Measurements not available | ||
| Main Level | Kitchen | 8'0'' x 8'6'' | ||
| Main Level | Dining Room | 8'0'' x 11'0'' | ||
| Main Level | Living Room | 10'10'' x 15'0'' |
https://www.realtor.ca/real-estate/27540180/35-mia-drive-hamilton











