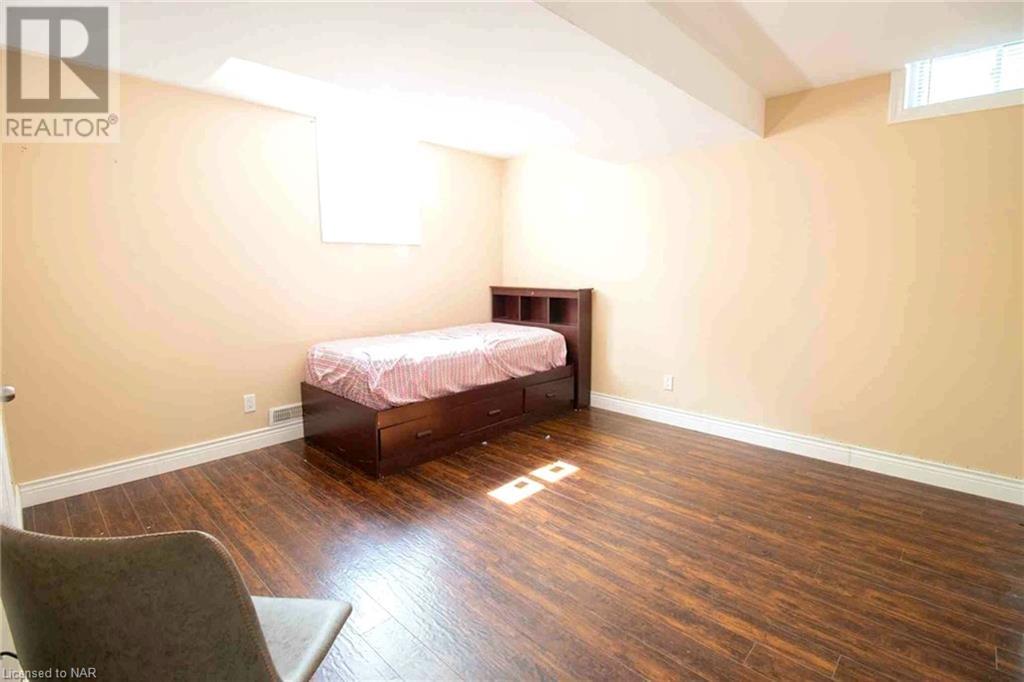Hamilton
Burlington
Niagara
35 Summers Drive Thorold, Ontario L2V 4Z9
6 Bedroom
6 Bathroom
1500 sqft
Central Air Conditioning
Forced Air
$725,000
Detached One And Half Storey Home On A Premium Lot, Will Suit A Large Family Or Great Rental. Open Concept Living And Dining Room With Walk Out To Covered Deck, Spacious Kitchen With Breakfast Bar. 3 Bedrooms and 3 full bathrooms above ground and 3 bedrooms and 3 full bathrooms in the basement. Ideal for first time home buyers or Investors. Great Location Steps To Bus Stop And Mail Box, Close To Brock University And Major Hwy58. (id:52581)
Property Details
| MLS® Number | 40660424 |
| Property Type | Single Family |
| Amenities Near By | Park |
| Equipment Type | Water Heater |
| Parking Space Total | 3 |
| Rental Equipment Type | Water Heater |
Building
| Bathroom Total | 6 |
| Bedrooms Above Ground | 3 |
| Bedrooms Below Ground | 3 |
| Bedrooms Total | 6 |
| Appliances | Dryer, Stove, Washer |
| Basement Development | Finished |
| Basement Type | Full (finished) |
| Construction Style Attachment | Detached |
| Cooling Type | Central Air Conditioning |
| Exterior Finish | Brick, Other |
| Foundation Type | Poured Concrete |
| Heating Fuel | Natural Gas |
| Heating Type | Forced Air |
| Stories Total | 2 |
| Size Interior | 1500 Sqft |
| Type | House |
| Utility Water | Municipal Water |
Parking
| Attached Garage |
Land
| Access Type | Highway Access |
| Acreage | No |
| Land Amenities | Park |
| Sewer | Municipal Sewage System |
| Size Depth | 102 Ft |
| Size Frontage | 50 Ft |
| Size Total Text | Under 1/2 Acre |
| Zoning Description | R1 |
Rooms
| Level | Type | Length | Width | Dimensions |
|---|---|---|---|---|
| Second Level | 4pc Bathroom | Measurements not available | ||
| Second Level | Bedroom | 12'0'' x 12'7'' | ||
| Second Level | 4pc Bathroom | Measurements not available | ||
| Second Level | Bedroom | 13'0'' x 12'7'' | ||
| Basement | 3pc Bathroom | Measurements not available | ||
| Basement | 3pc Bathroom | Measurements not available | ||
| Basement | Bedroom | 10'0'' x 10'0'' | ||
| Basement | Bedroom | 10'0'' x 10'0'' | ||
| Basement | Bedroom | 10'0'' x 10'0'' | ||
| Basement | 4pc Bathroom | Measurements not available | ||
| Main Level | 4pc Bathroom | Measurements not available | ||
| Main Level | Laundry Room | 4'5'' x 7'6'' | ||
| Main Level | Living Room/dining Room | 11'5'' x 25'0'' | ||
| Main Level | Primary Bedroom | 16'2'' x 13'10'' | ||
| Main Level | Kitchen | 7'5'' x 13'0'' |
https://www.realtor.ca/real-estate/27544912/35-summers-drive-thorold
















