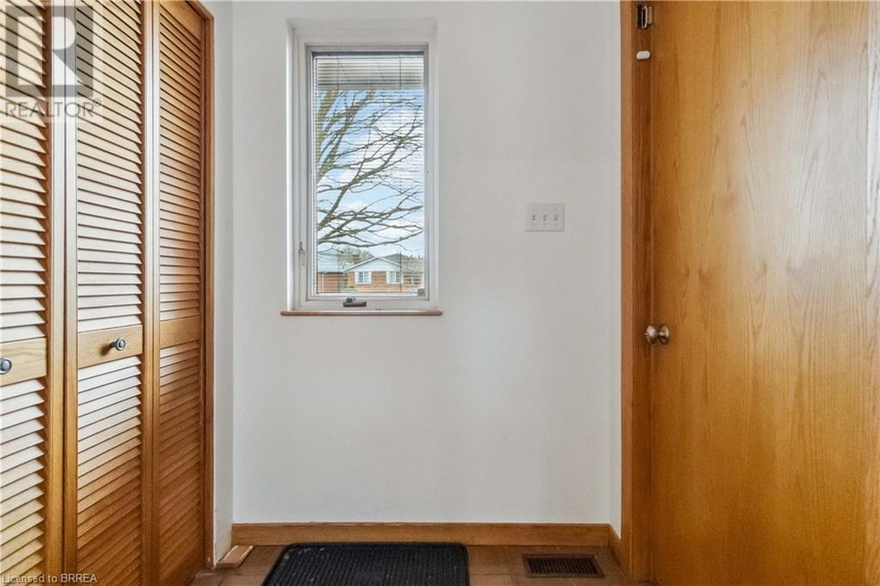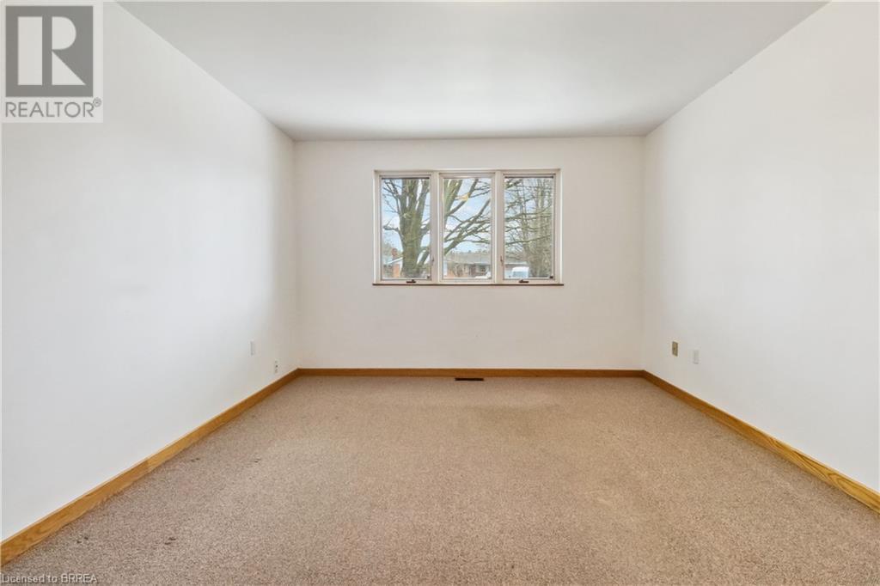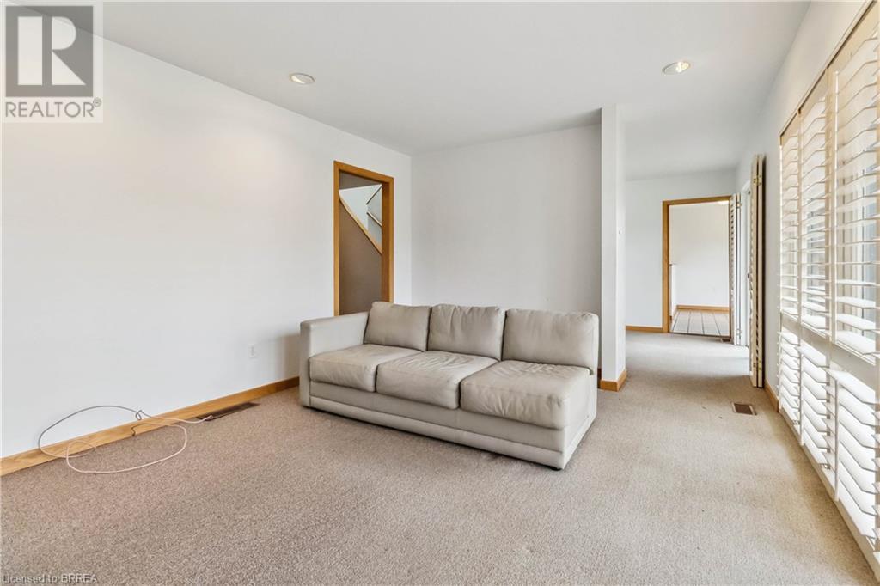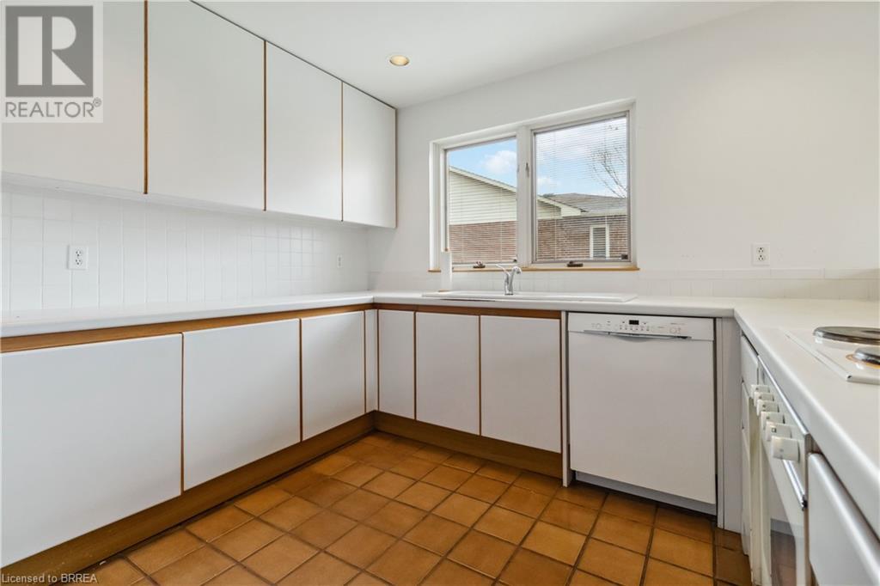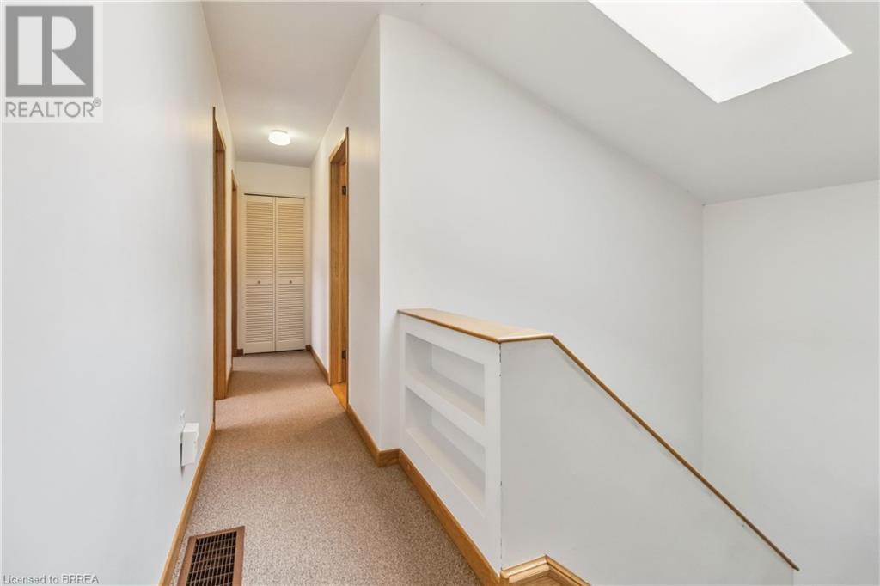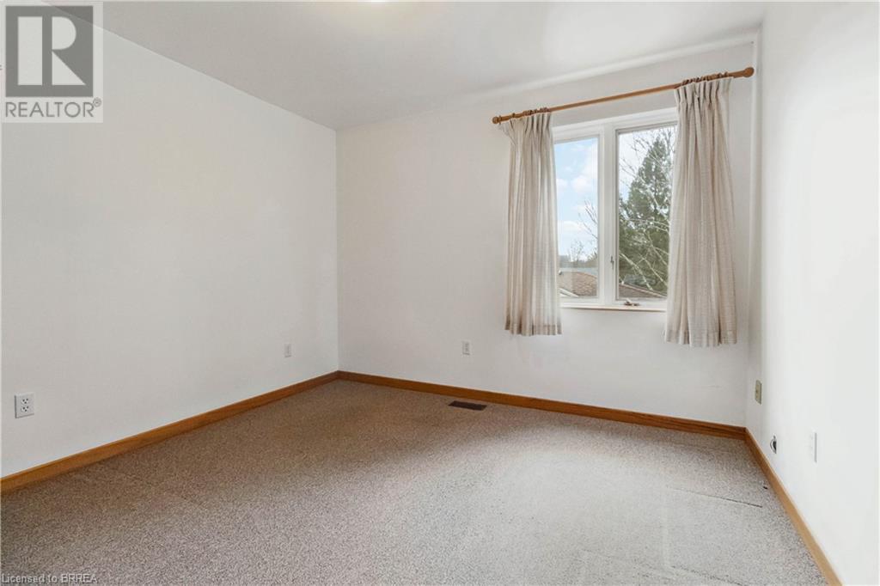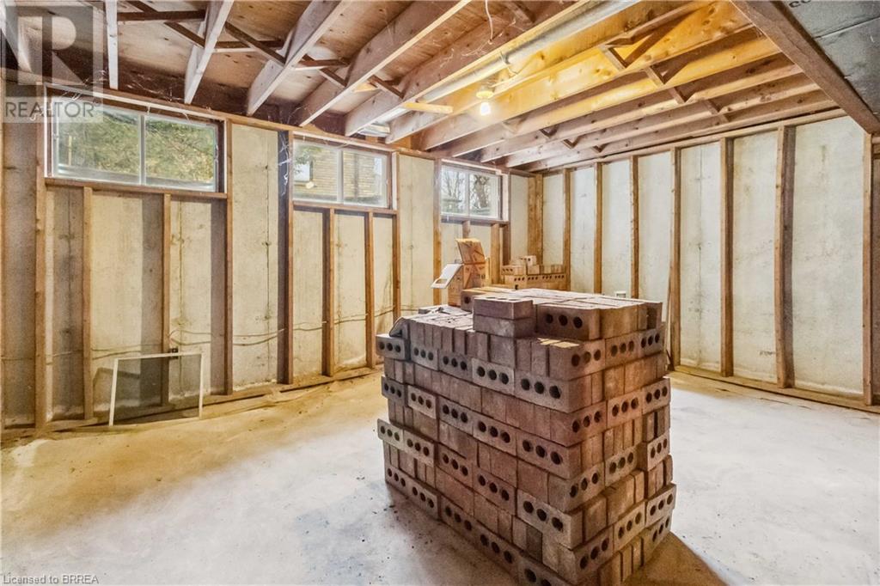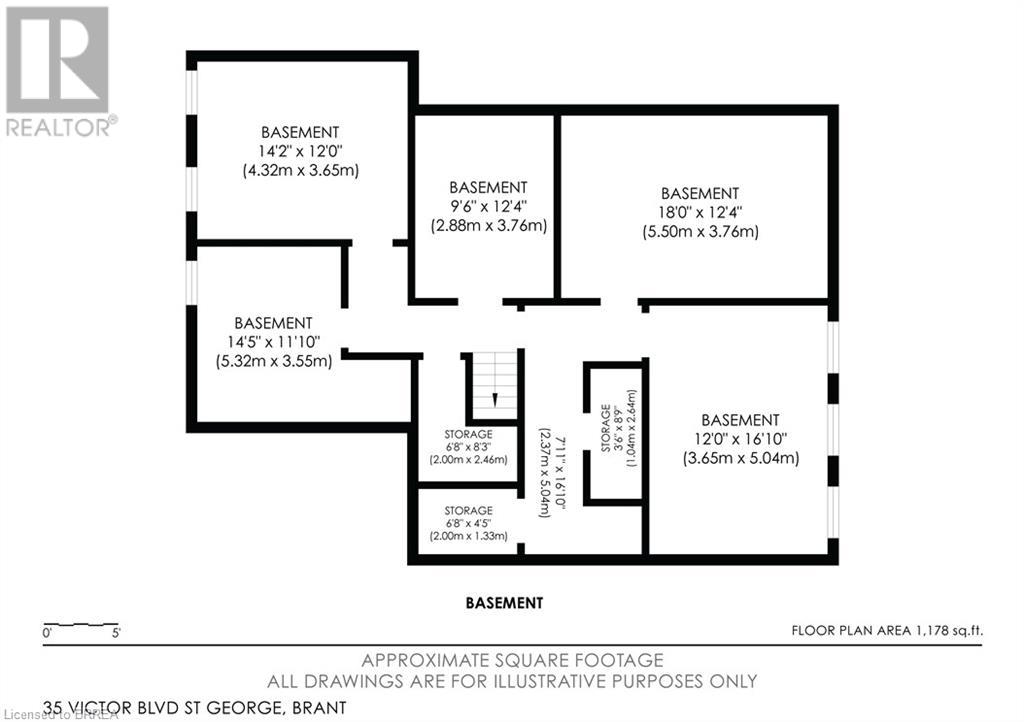Hamilton
Burlington
Niagara
35 Victor Boulevard St. George, Ontario N0E 1N0
$749,900
Spacious Family Home in Sought-After St. George! Welcome to this charming two-storey home in the heart of St. George, offering over two levels of inviting living space—perfect for family life and entertaining. Nestled on a mature, tree-lined lot, this property blends comfort, functionality, and serene natural surroundings. The house has the conveniences of living in town, while connecting with nature behind the property making it a rare lot! The main level features a bright and functional layout, including a spacious eat-in kitchen with sliding doors that walk out to the backyard—ideal for summer barbecues and enjoying the peaceful outdoor setting. Just off the kitchen, you’ll find a convenient pantry, providing extra storage for all your kitchen essentials. The main floor also offers a formal dining room, a cozy living room, and a family room with a wood-burning fireplace for those cozy evenings in. A convenient powder room completes the main floor. Upstairs, you’ll find four generously sized bedrooms. Two of the bedrooms feature large sliding doors that open onto a private balcony—perfect for enjoying your morning coffee with a view. The primary bedroom includes a 4-piece ensuite, and there’s an additional 4-piece bath on this level as well. A beautiful skylight above the staircase floods the upper level with natural light, creating a warm and airy feel throughout the space. Additional highlights include a double car garage with an interlock driveway, a durable metal roof, and an unfinished basement offering plenty of potential for future living space. Located in the quiet and friendly community of St. George, this home offers both privacy and convenience with easy access to local schools, parks, and nearby amenities. Don’t miss your chance to make this wonderful home your own! (id:52581)
Property Details
| MLS® Number | 40714613 |
| Property Type | Single Family |
| Amenities Near By | Park, Playground |
| Community Features | Quiet Area |
| Equipment Type | Water Heater |
| Features | Southern Exposure, Skylight, Country Residential, Automatic Garage Door Opener |
| Parking Space Total | 4 |
| Rental Equipment Type | Water Heater |
Building
| Bathroom Total | 3 |
| Bedrooms Above Ground | 4 |
| Bedrooms Total | 4 |
| Appliances | Dishwasher, Refrigerator, Stove, Water Softener, Garage Door Opener |
| Architectural Style | 2 Level |
| Basement Development | Unfinished |
| Basement Type | Full (unfinished) |
| Constructed Date | 1985 |
| Construction Style Attachment | Detached |
| Cooling Type | Central Air Conditioning |
| Exterior Finish | Brick |
| Fireplace Present | Yes |
| Fireplace Total | 2 |
| Half Bath Total | 1 |
| Heating Fuel | Natural Gas |
| Heating Type | Forced Air |
| Stories Total | 2 |
| Size Interior | 1994 Sqft |
| Type | House |
| Utility Water | Municipal Water |
Parking
| Attached Garage |
Land
| Acreage | No |
| Land Amenities | Park, Playground |
| Sewer | Municipal Sewage System |
| Size Frontage | 60 Ft |
| Size Total Text | Under 1/2 Acre |
| Zoning Description | R1 |
Rooms
| Level | Type | Length | Width | Dimensions |
|---|---|---|---|---|
| Second Level | 4pc Bathroom | 8'4'' x 4'11'' | ||
| Second Level | Bedroom | 10'9'' x 9'10'' | ||
| Second Level | Bedroom | 13'4'' x 11'11'' | ||
| Second Level | Bedroom | 10'11'' x 10'3'' | ||
| Second Level | Full Bathroom | 8'2'' x 7'10'' | ||
| Second Level | Primary Bedroom | 11'4'' x 10'12'' | ||
| Main Level | 2pc Bathroom | Measurements not available | ||
| Main Level | Pantry | 7'11'' x 5'8'' | ||
| Main Level | Kitchen | 17'0'' x 13'6'' | ||
| Main Level | Dining Room | 10'0'' x 10'0'' | ||
| Main Level | Family Room | 15'7'' x 11'6'' | ||
| Main Level | Living Room | 15'10'' x 11'6'' |
https://www.realtor.ca/real-estate/28162226/35-victor-boulevard-st-george








