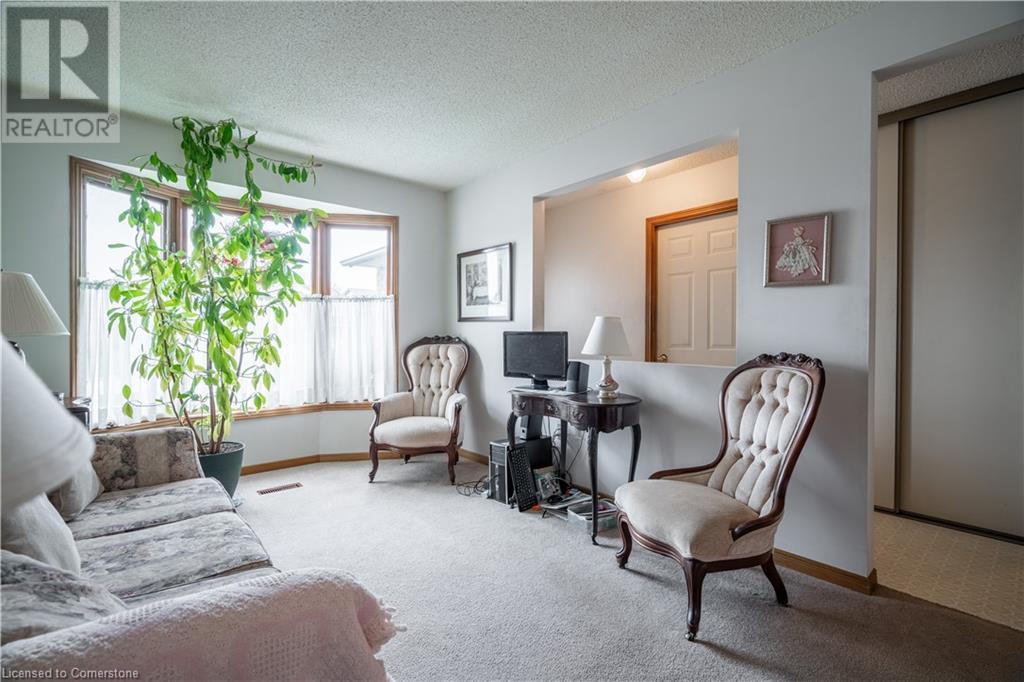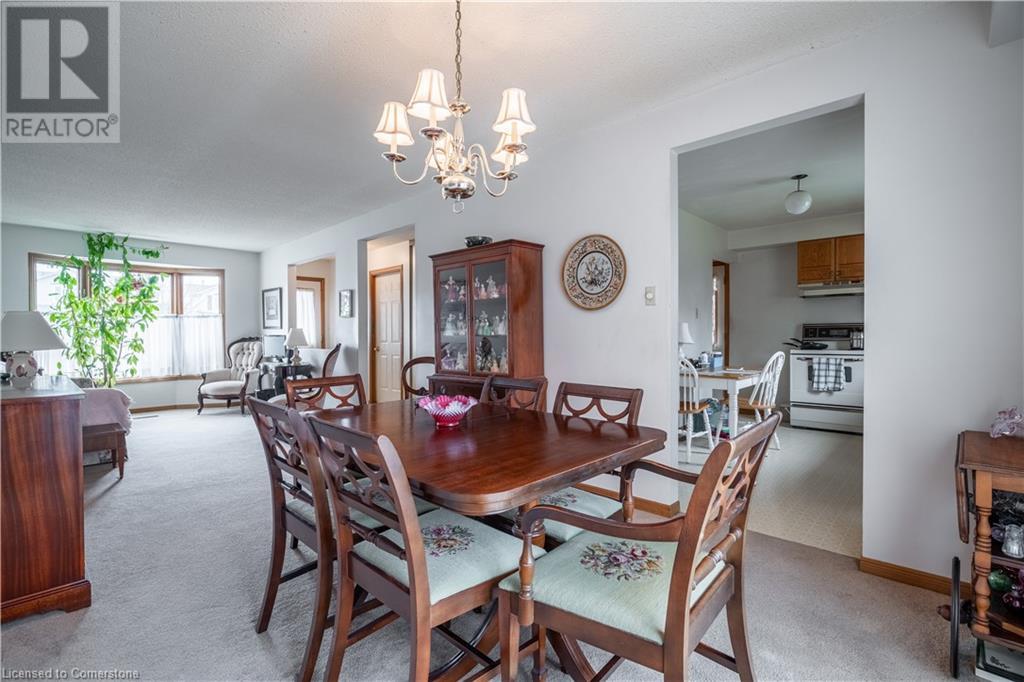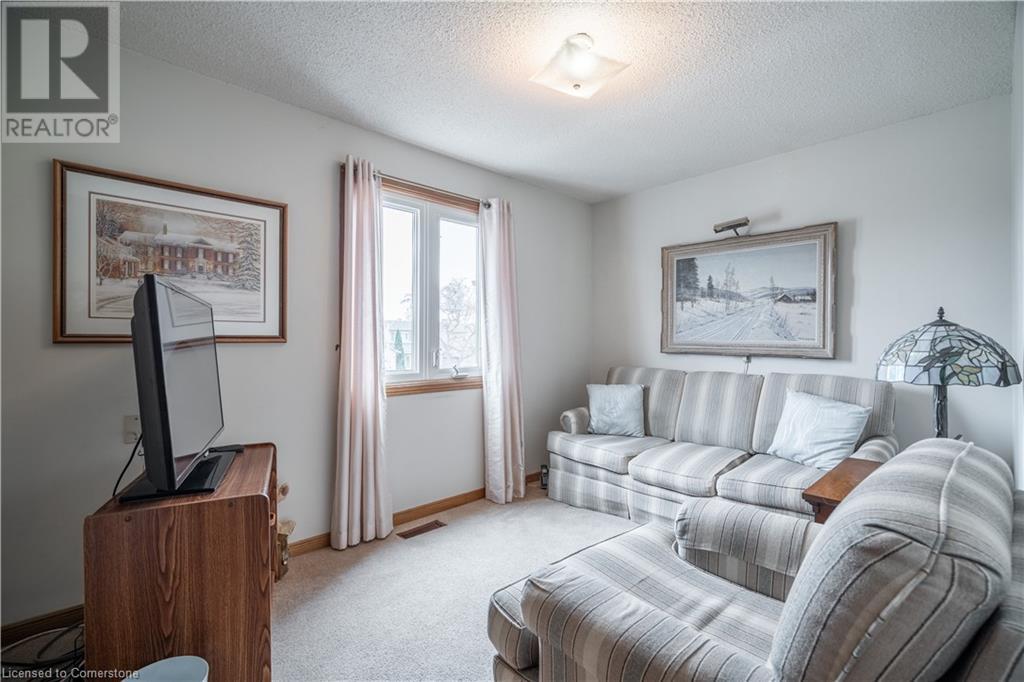Hamilton
Burlington
Niagara
3511 Ketelbey Court Burlington, Ontario L7M 3B4
3 Bedroom
2 Bathroom
1400 sqft
Central Air Conditioning
Forced Air
$799,900
Welcome to 3511 Ketelbey Court, ideally situated in the heart of Burlington. This 3 bedroom, 2 bathroom detached two-storey home offers a fantastic opportunity for those seeking their next renovation project. Bright and airy with an abundance of natural light, the open-concept living and dining area provides a welcoming space for family and friends. Featuring an attached garage, a separate side entrance, and sliding doors leading to the backyard, this property is full of potential. Located in a desirable, family-friendly neighbourhood, this is your chance to get into the market and transform this home into your own masterpiece. (id:52581)
Property Details
| MLS® Number | 40722610 |
| Property Type | Single Family |
| Amenities Near By | Hospital, Place Of Worship, Playground, Public Transit, Schools, Shopping |
| Community Features | High Traffic Area, Community Centre, School Bus |
| Equipment Type | None |
| Parking Space Total | 3 |
| Rental Equipment Type | None |
Building
| Bathroom Total | 2 |
| Bedrooms Above Ground | 3 |
| Bedrooms Total | 3 |
| Appliances | Dryer, Freezer, Washer |
| Basement Development | Unfinished |
| Basement Type | Full (unfinished) |
| Constructed Date | 1986 |
| Construction Style Attachment | Detached |
| Cooling Type | Central Air Conditioning |
| Exterior Finish | Aluminum Siding, Brick |
| Fire Protection | None |
| Foundation Type | Poured Concrete |
| Half Bath Total | 1 |
| Heating Fuel | Natural Gas |
| Heating Type | Forced Air |
| Stories Total | 3 |
| Size Interior | 1400 Sqft |
| Type | House |
| Utility Water | Municipal Water |
Parking
| Attached Garage |
Land
| Access Type | Road Access, Highway Access, Highway Nearby |
| Acreage | No |
| Land Amenities | Hospital, Place Of Worship, Playground, Public Transit, Schools, Shopping |
| Sewer | Municipal Sewage System |
| Size Depth | 107 Ft |
| Size Frontage | 33 Ft |
| Size Total Text | Under 1/2 Acre |
| Zoning Description | Rm4 |
Rooms
| Level | Type | Length | Width | Dimensions |
|---|---|---|---|---|
| Second Level | 4pc Bathroom | 7'6'' x 5'8'' | ||
| Second Level | Bedroom | 10'8'' x 10'1'' | ||
| Second Level | Bedroom | 11'8'' x 8'6'' | ||
| Second Level | Primary Bedroom | 12'7'' x 11'4'' | ||
| Basement | Other | 21'10'' x 15'9'' | ||
| Main Level | 2pc Bathroom | 4'6'' x 5'8'' | ||
| Main Level | Kitchen | 16'0'' x 9'5'' | ||
| Main Level | Dining Room | 12'4'' x 9'5'' | ||
| Main Level | Living Room | 18'3'' x 11'1'' |
https://www.realtor.ca/real-estate/28229434/3511-ketelbey-court-burlington


































