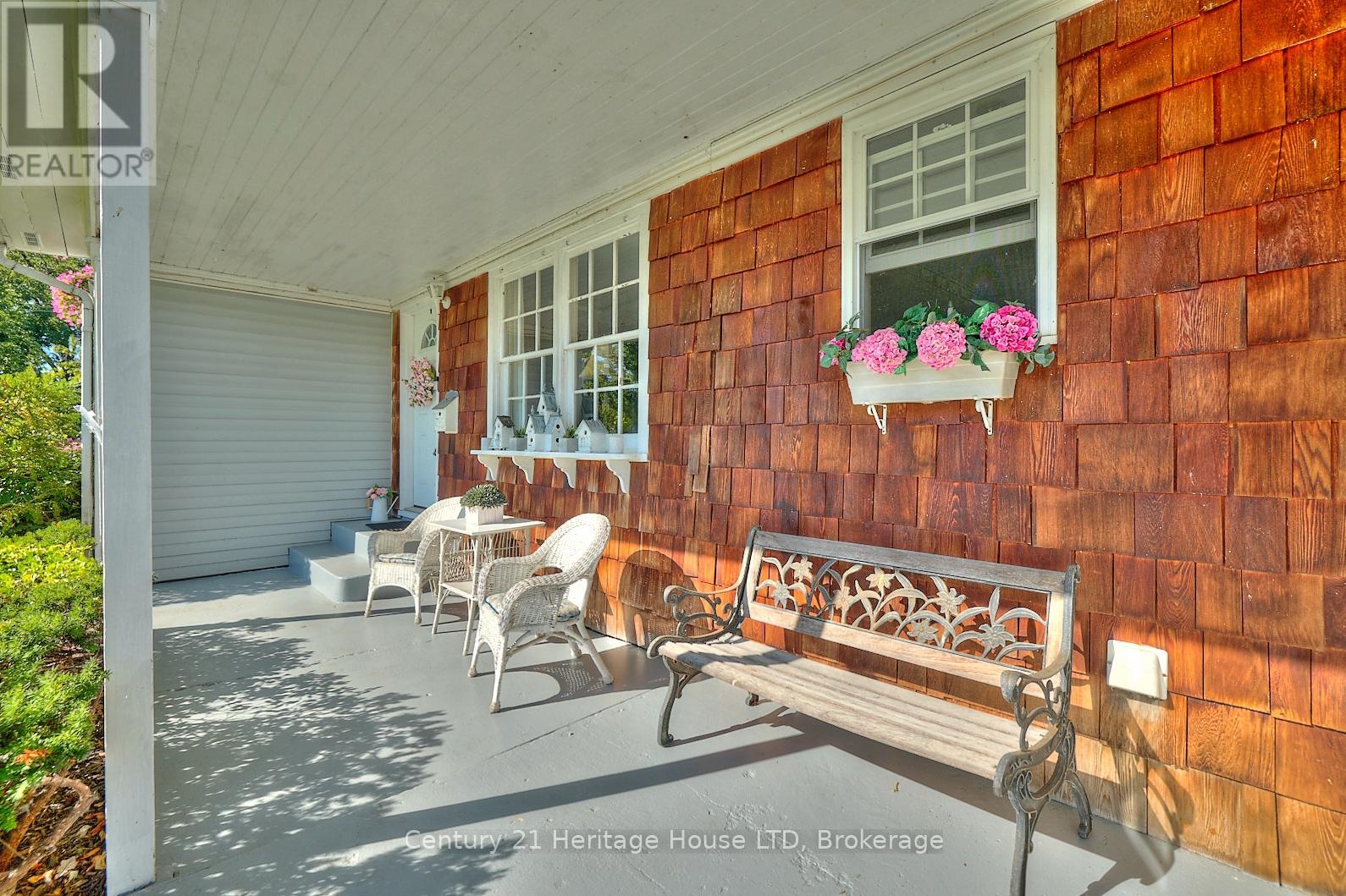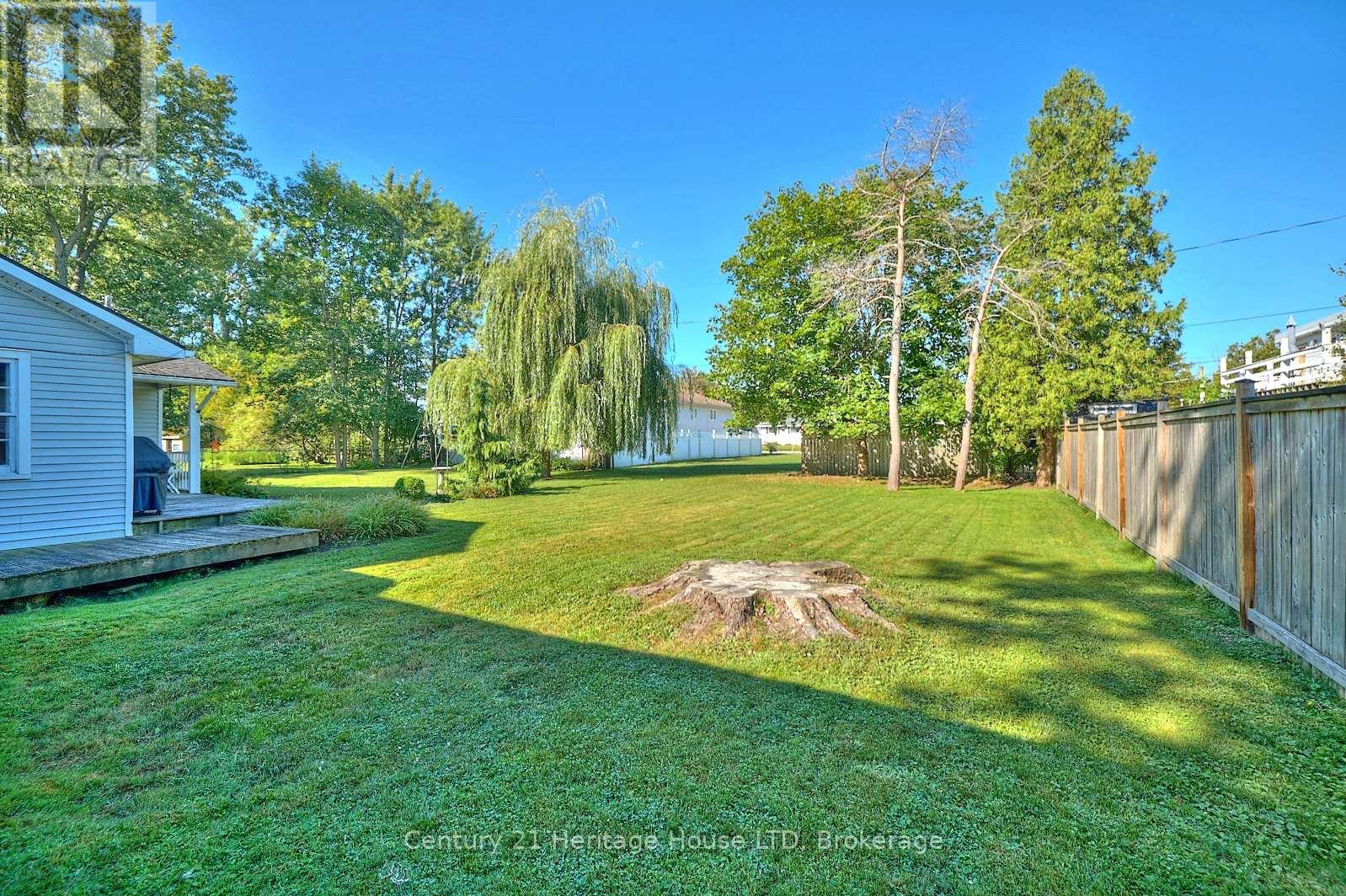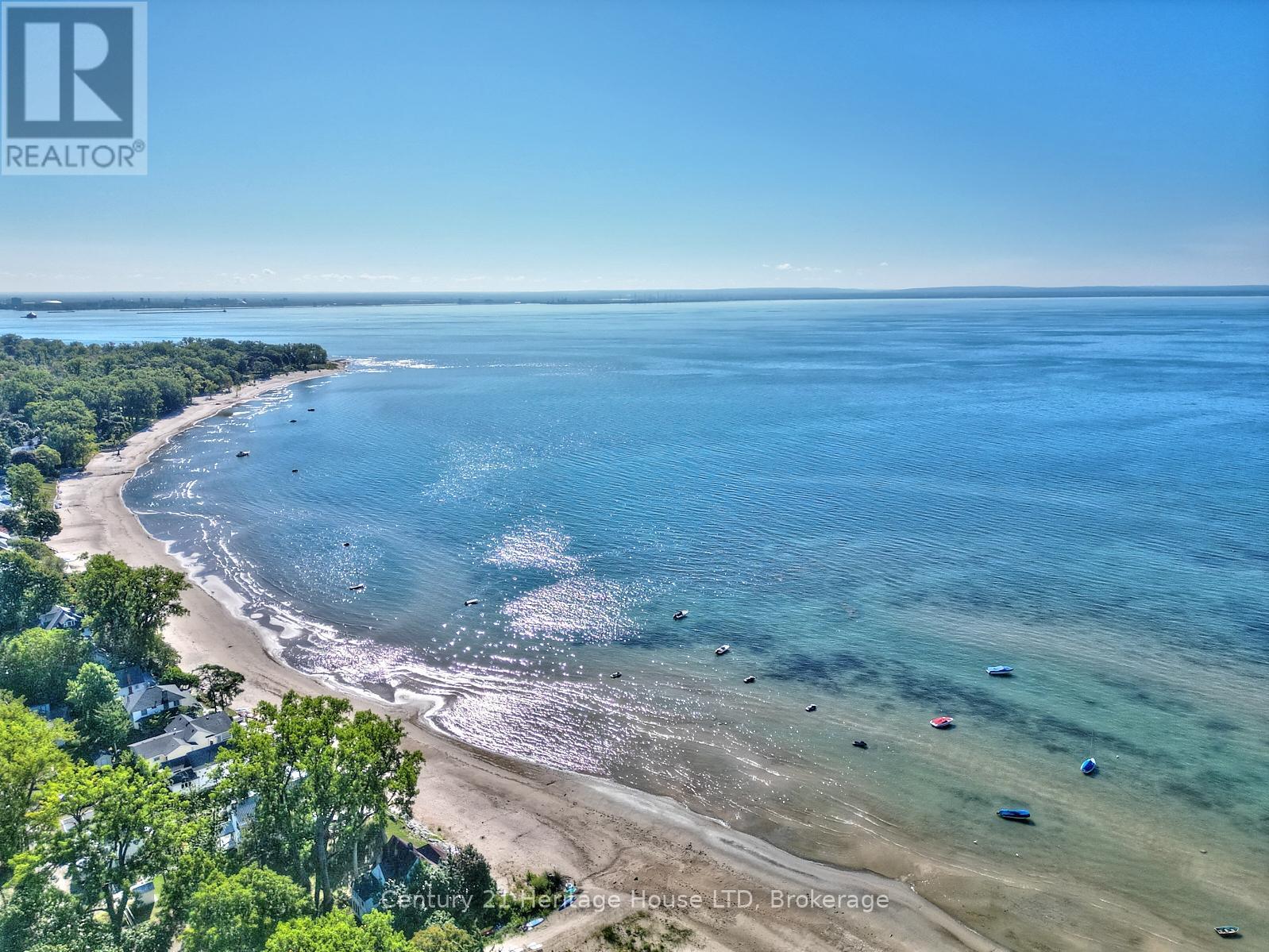5 Bedroom
3 Bathroom
2000 - 2500 sqft
Central Air Conditioning
Forced Air
$677,000
This meticulously maintained home is perfectly located just moments from the Friendship Trail and the breathtaking shores of Lake Erie. Recently updated, it features new flooring throughout the main level and a modern kitchen that offers ample storage, quartz countertops, and impressive cathedral ceilings enhanced by a skylight. The kitchen is ideally situated between the expansive family room, which boasts soaring ceilings, and the open-concept living and dining area, creating a fantastic environment for hosting large family gatherings. The main floor also comprises two bedrooms, a 4-piece bathroom, a powder room, and a laundry area. On the upper level, you'll discover three additional bedrooms and a newly renovated 4-piece bathroom. Notable highlights include an attached double-car garage, a paved driveway, and a spacious yard, perfect for entertaining guests.Recent updates include a furnace and sump pump (2023), kitchen and bathrooms (2023), wall-to-wall carpet upstairs (2024), and flooring throughout the main level (2023). (id:52581)
Property Details
|
MLS® Number
|
X12069326 |
|
Property Type
|
Single Family |
|
Community Name
|
334 - Crescent Park |
|
Parking Space Total
|
8 |
Building
|
Bathroom Total
|
3 |
|
Bedrooms Above Ground
|
5 |
|
Bedrooms Total
|
5 |
|
Age
|
51 To 99 Years |
|
Appliances
|
Central Vacuum |
|
Basement Development
|
Unfinished |
|
Basement Type
|
Crawl Space (unfinished) |
|
Construction Style Attachment
|
Detached |
|
Cooling Type
|
Central Air Conditioning |
|
Exterior Finish
|
Vinyl Siding |
|
Foundation Type
|
Block |
|
Half Bath Total
|
1 |
|
Heating Fuel
|
Natural Gas |
|
Heating Type
|
Forced Air |
|
Stories Total
|
2 |
|
Size Interior
|
2000 - 2500 Sqft |
|
Type
|
House |
|
Utility Water
|
Municipal Water |
Parking
Land
|
Acreage
|
No |
|
Sewer
|
Sanitary Sewer |
|
Size Depth
|
118 Ft ,7 In |
|
Size Frontage
|
100 Ft ,3 In |
|
Size Irregular
|
100.3 X 118.6 Ft |
|
Size Total Text
|
100.3 X 118.6 Ft|under 1/2 Acre |
|
Zoning Description
|
R2 |
Rooms
| Level |
Type |
Length |
Width |
Dimensions |
|
Second Level |
Bedroom |
3.58 m |
3.05 m |
3.58 m x 3.05 m |
|
Second Level |
Bathroom |
|
|
Measurements not available |
|
Second Level |
Bedroom |
3.2 m |
4.8 m |
3.2 m x 4.8 m |
|
Second Level |
Bedroom |
5.03 m |
3.66 m |
5.03 m x 3.66 m |
|
Main Level |
Bathroom |
|
|
Measurements not available |
|
Main Level |
Other |
8.05 m |
4.44 m |
8.05 m x 4.44 m |
|
Main Level |
Kitchen |
4.06 m |
3.61 m |
4.06 m x 3.61 m |
|
Main Level |
Family Room |
4.65 m |
7.67 m |
4.65 m x 7.67 m |
|
Main Level |
Bedroom |
4.04 m |
4.39 m |
4.04 m x 4.39 m |
|
Main Level |
Bedroom |
3.43 m |
3.73 m |
3.43 m x 3.73 m |
|
Main Level |
Bathroom |
|
|
Measurements not available |
|
Main Level |
Laundry Room |
5.49 m |
2.29 m |
5.49 m x 2.29 m |
https://www.realtor.ca/real-estate/28136794/353-daytona-drive-fort-erie-334-crescent-park-334-crescent-park














































