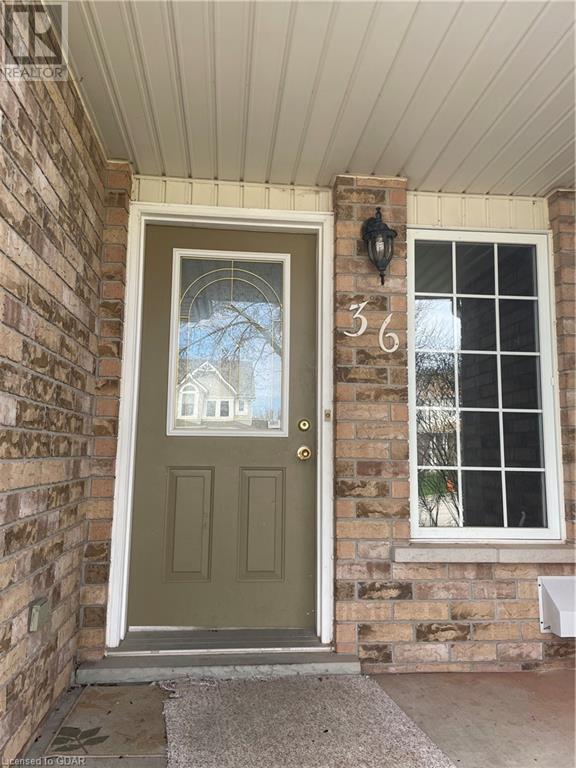Hamilton
Burlington
Niagara
36 Raspberry Lane Guelph, Ontario N1E 7H5
$875 Monthly
What a great opportunity for a mature student or a single individual with this all-inclusive one bedroom rental in a large family home! Very spacious living room and a 4 pc bathroom that's shared with only 2 other individuals. This cute home offers laminated flooring throughout, spacious main floor with numerous windows and a 2 pc bath. The bedroom has new flooring and 2 windows, lots of natural light. Available for immediate occupancy. Great family-oriented neighbourhood and near bus stops, and other amenities. Rent includes internet, electricity, heat, water, and laundry. Bus stop to UoG is within 20 min walking distance. Only few minutes away from bus stop #14. NO PARKING. Full credit report, photo ID, employment letter, most recent two pay stubs, completed Rental Application Form, tenant insurance, and the Ontario Residential Tenancy Agreement required with offer. (id:52581)
Property Details
| MLS® Number | 40668207 |
| Property Type | Single Family |
| Amenities Near By | Hospital, Park, Place Of Worship, Public Transit |
| Community Features | Quiet Area, Community Centre |
| Features | Conservation/green Belt |
Building
| Bathroom Total | 2 |
| Bedrooms Above Ground | 1 |
| Bedrooms Total | 1 |
| Appliances | Dishwasher, Dryer, Refrigerator, Stove, Washer |
| Architectural Style | 2 Level |
| Basement Development | Unfinished |
| Basement Type | Full (unfinished) |
| Construction Style Attachment | Semi-detached |
| Cooling Type | Central Air Conditioning |
| Exterior Finish | Concrete |
| Half Bath Total | 1 |
| Heating Fuel | Natural Gas |
| Heating Type | Forced Air |
| Stories Total | 2 |
| Size Interior | 1615 Sqft |
| Type | House |
| Utility Water | Municipal Water |
Parking
| Attached Garage |
Land
| Acreage | No |
| Land Amenities | Hospital, Park, Place Of Worship, Public Transit |
| Sewer | Municipal Sewage System |
| Size Frontage | 25 Ft |
| Size Total Text | Unknown |
| Zoning Description | R2-6 |
Rooms
| Level | Type | Length | Width | Dimensions |
|---|---|---|---|---|
| Second Level | Bedroom | 10'0'' x 9'0'' | ||
| Second Level | 4pc Bathroom | Measurements not available | ||
| Main Level | Laundry Room | Measurements not available | ||
| Main Level | 2pc Bathroom | Measurements not available | ||
| Main Level | Dining Room | 11'0'' x 10'0'' | ||
| Main Level | Living Room | 19'0'' x 11'2'' | ||
| Main Level | Kitchen | 9'5'' x 9'0'' |
https://www.realtor.ca/real-estate/27573360/36-raspberry-lane-guelph













