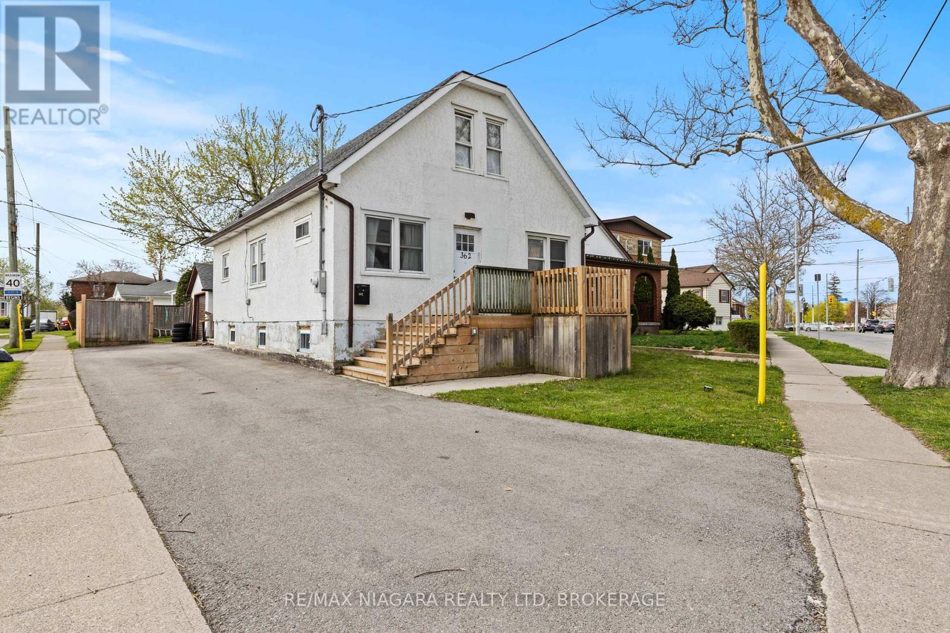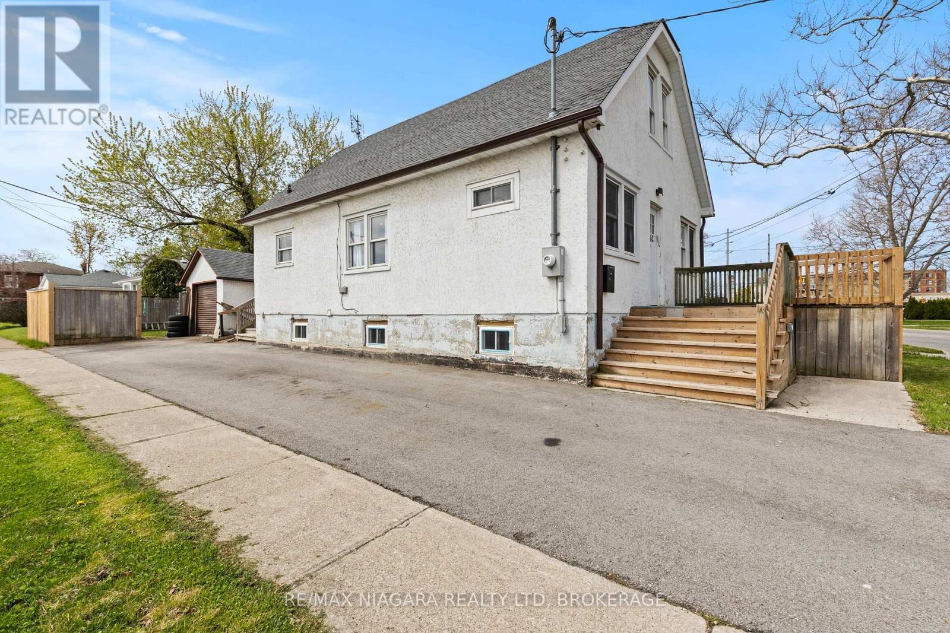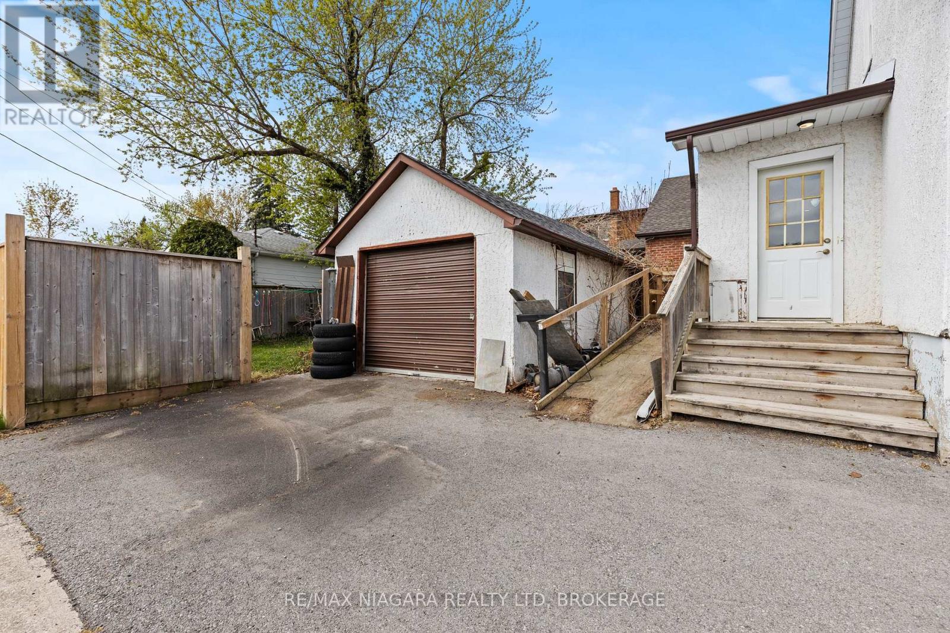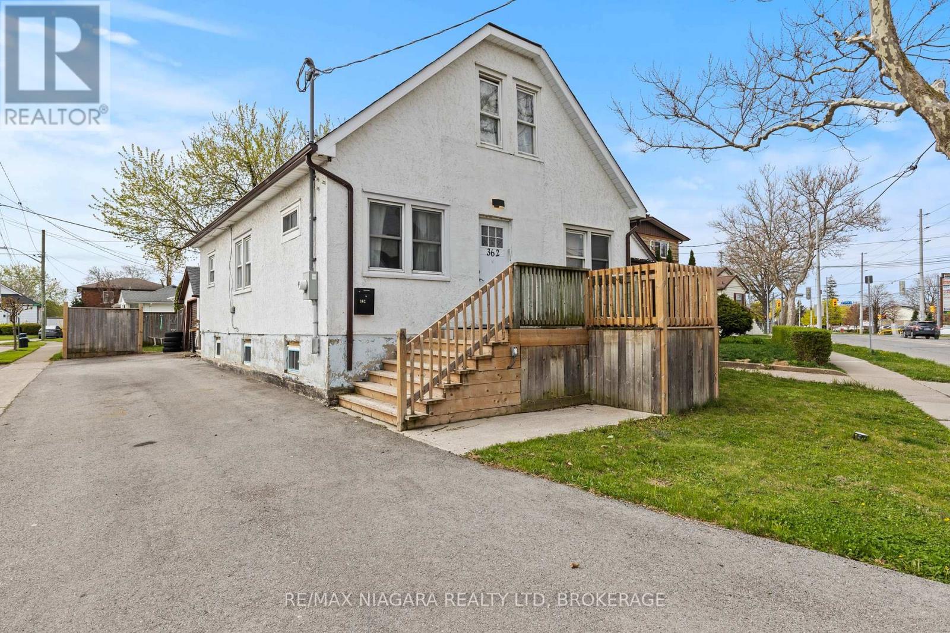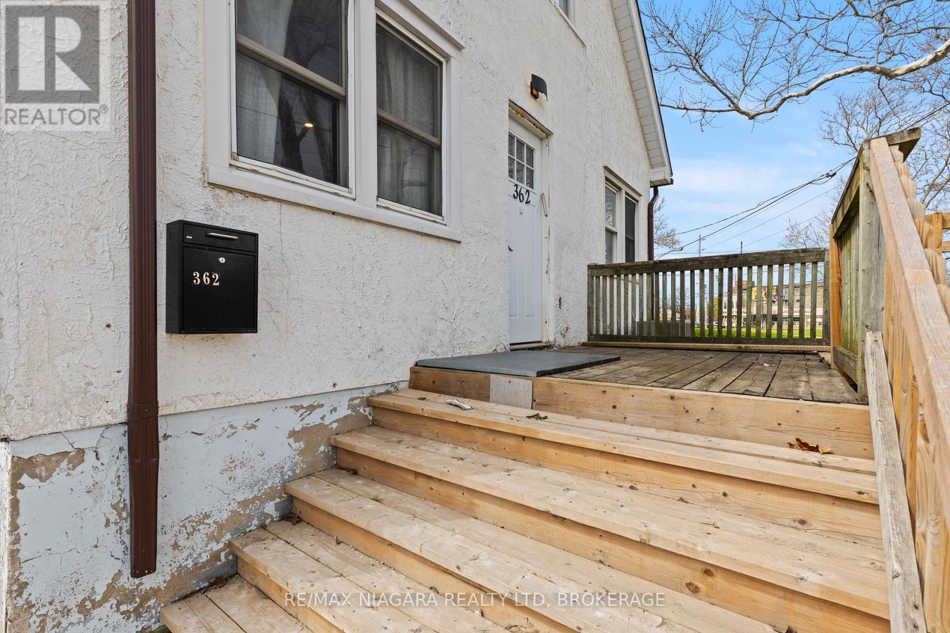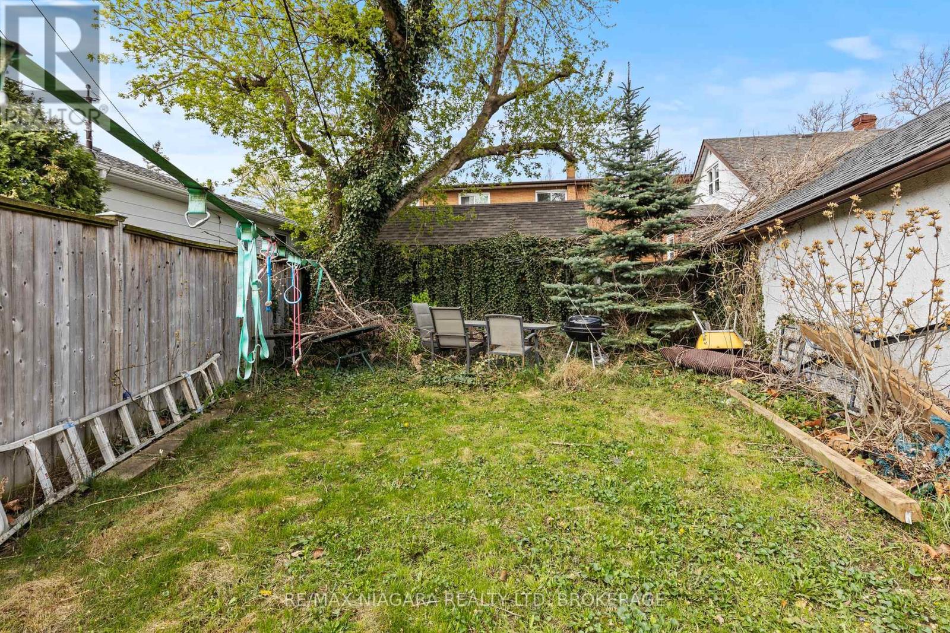Hamilton
Burlington
Niagara
362 Carlton Street St. Catharines (Facer), Ontario L2M 4W5
$485,000
This adorable storey-and-a-half home is cute as a button and loaded with recent upgrades from top to bottom. Featuring a brand new kitchen, bathroom, driveway, plumbing, and electrical, this home offers peace of mind and modern comfort throughout. Youll also find some new windows and a new furnace and central air conditioning - all updates completed 20212023 - to keep things efficient year-round.Curb appeal is on point with a fresh exterior, single-car garage, and fully fenced backyardperfect for entertaining, pets, or kids at play. All of this is located in a highly desirable neighborhood, close to schools, parks, shopping, and more.Whether youre a first-time buyer, downsizer, or investor, this gem is move-in ready and waiting for you! (id:52581)
Property Details
| MLS® Number | X12128704 |
| Property Type | Single Family |
| Community Name | 445 - Facer |
| Features | Level |
| Parking Space Total | 4 |
Building
| Bathroom Total | 2 |
| Bedrooms Above Ground | 2 |
| Bedrooms Total | 2 |
| Age | 51 To 99 Years |
| Appliances | Water Meter, Water Heater, Dryer, Stove, Washer, Refrigerator |
| Basement Development | Unfinished |
| Basement Type | Full (unfinished) |
| Construction Style Attachment | Detached |
| Exterior Finish | Stucco |
| Foundation Type | Concrete |
| Half Bath Total | 1 |
| Heating Fuel | Electric |
| Heating Type | Other |
| Stories Total | 2 |
| Size Interior | 1100 - 1500 Sqft |
| Type | House |
| Utility Water | Municipal Water |
Parking
| Detached Garage | |
| Garage |
Land
| Acreage | No |
| Sewer | Sanitary Sewer |
| Size Depth | 105 Ft |
| Size Frontage | 40 Ft |
| Size Irregular | 40 X 105 Ft |
| Size Total Text | 40 X 105 Ft|under 1/2 Acre |
| Zoning Description | R1 |
Rooms
| Level | Type | Length | Width | Dimensions |
|---|---|---|---|---|
| Second Level | Bedroom | 3.96 m | 7.3 m | 3.96 m x 7.3 m |
| Second Level | Den | 3.96 m | 2.74 m | 3.96 m x 2.74 m |
| Basement | Laundry Room | 3.05 m | 3.05 m | 3.05 m x 3.05 m |
| Main Level | Bedroom | 9 m | 12 m | 9 m x 12 m |
| Main Level | Laundry Room | 1.82 m | 1.82 m | 1.82 m x 1.82 m |
| Main Level | Living Room | 6.09 m | 3.65 m | 6.09 m x 3.65 m |
| Main Level | Kitchen | 3.96 m | 3.04 m | 3.96 m x 3.04 m |
| Main Level | Mud Room | 1.82 m | 3.04 m | 1.82 m x 3.04 m |
https://www.realtor.ca/real-estate/28269522/362-carlton-street-st-catharines-facer-445-facer


