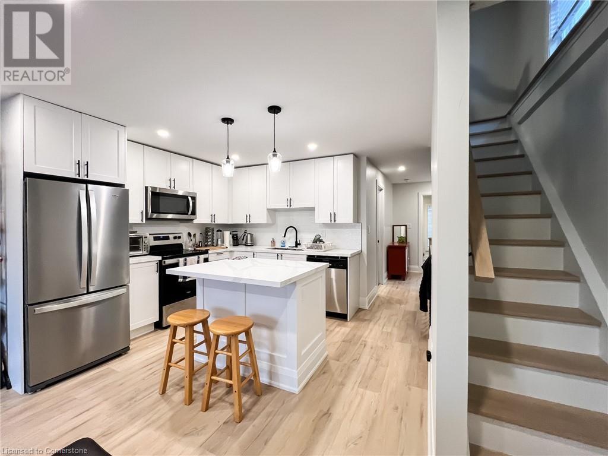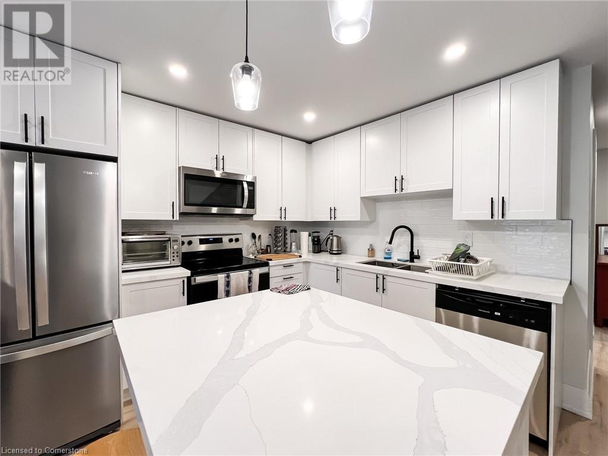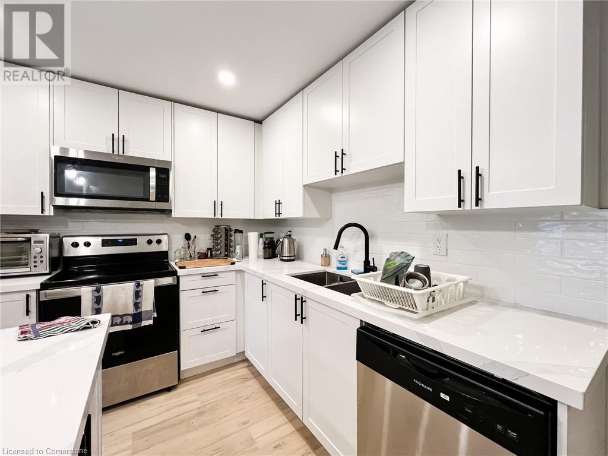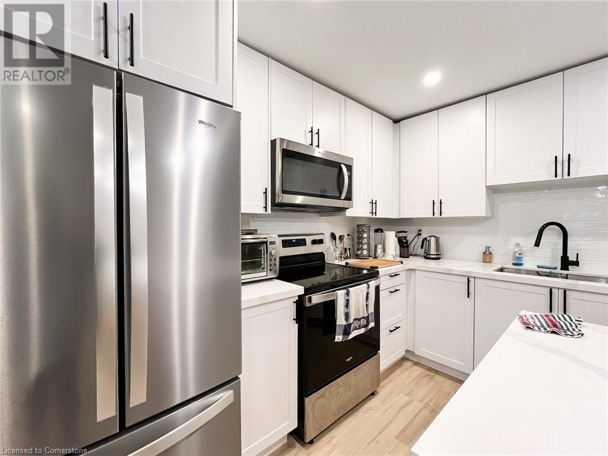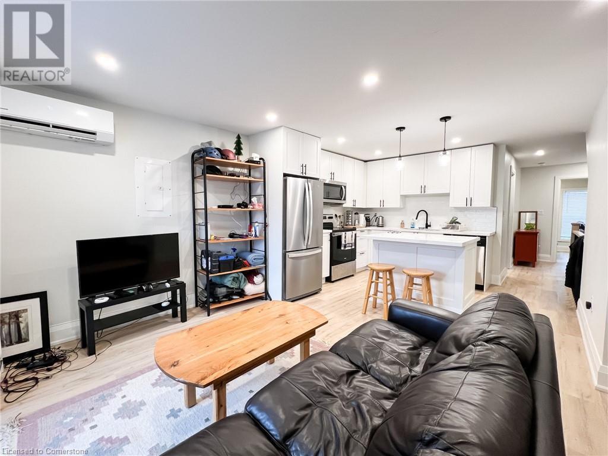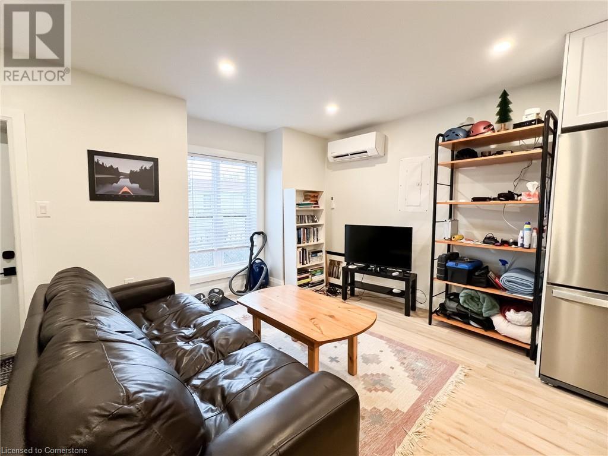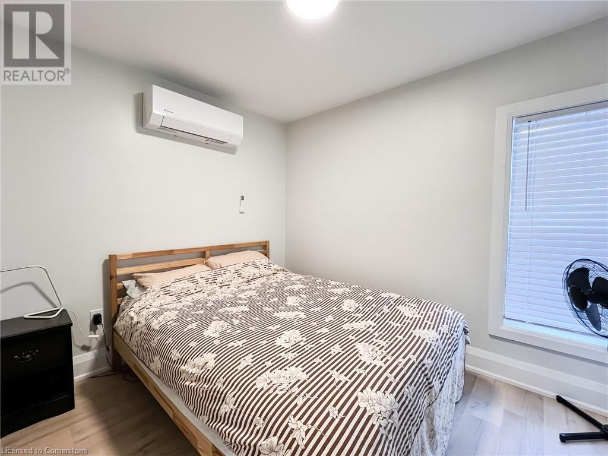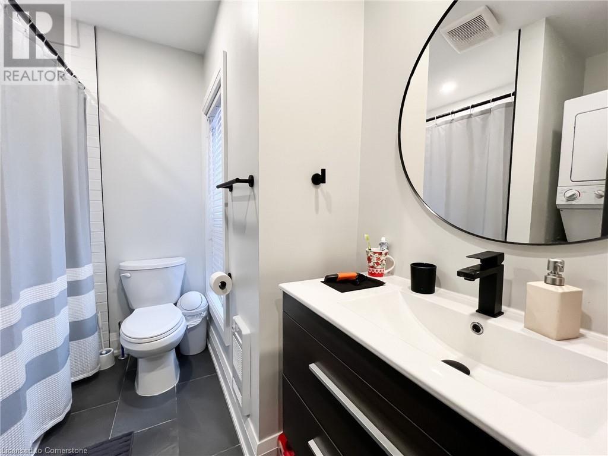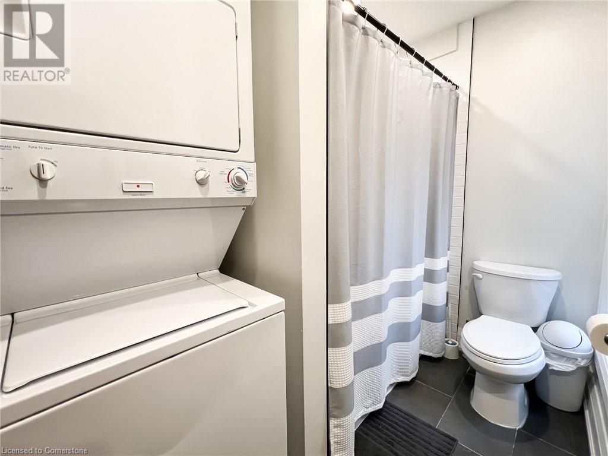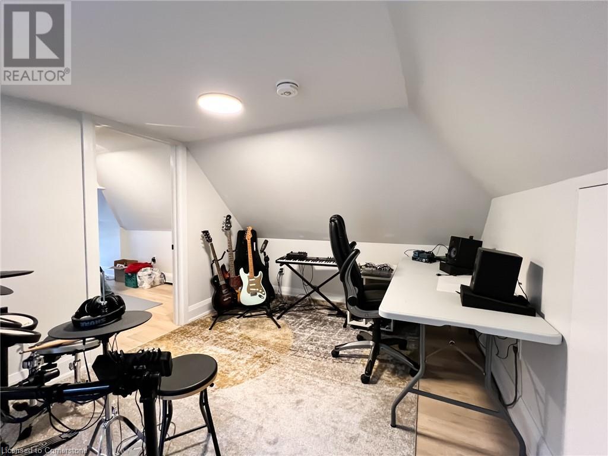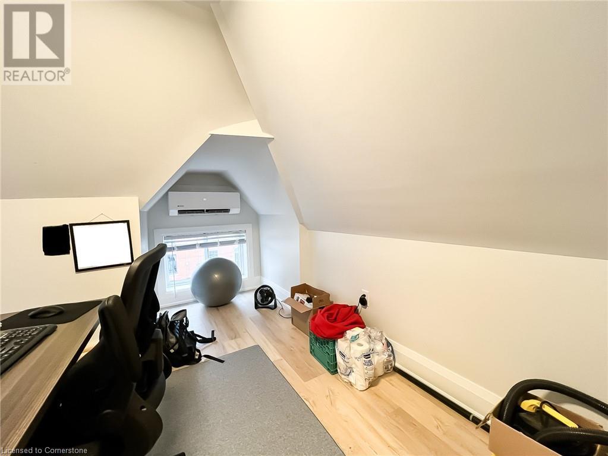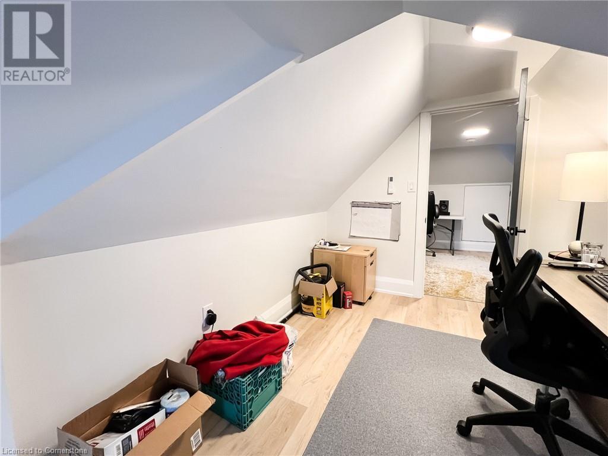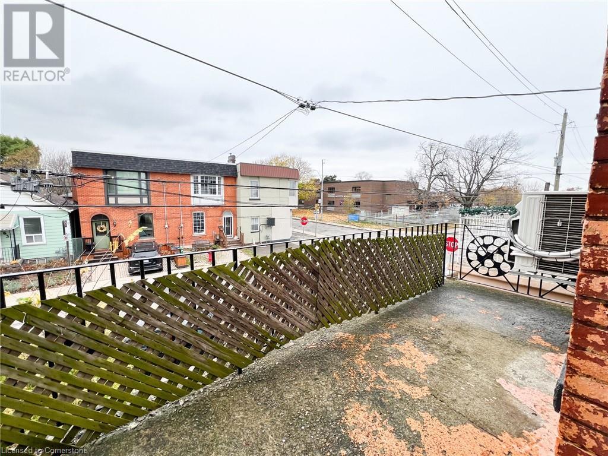Hamilton
Burlington
Niagara
366 John Street N Unit# 2 Hamilton, Ontario L8L 4R1
$2,100 Monthly
Insurance
Luxury 2-Bedroom Apartment in Hamilton’s North End. Discover your perfect home in one of Hamilton’s most vibrant and historic neighborhoods. This luxury 2-bedroom apartment offers a modern and sophisticated living space, complete with brand-new hardwood floors, oversized windows, quartz countertops, and a spa-like soaker tub. Step out onto your spacious balcony to enjoy stunning views, and take advantage of the optional parking. Located just steps away from the West Harbour GO Station, you’ll have seamless connectivity while being within walking distance of the Hamilton Farmers’ Market, the Art Gallery of Hamilton, and a variety of trendy cafes, restaurants, and boutiques. For outdoor enthusiasts, the waterfront trail, Bayfront Park, and Pier 4 Park are right at your doorstep. Experience urban living at its finest in Hamilton’s sought-after North End. Contact us today to schedule your private tour! Parking is $25/month extra or free street parking. (id:52581)
Property Details
| MLS® Number | 40678576 |
| Property Type | Single Family |
| Amenities Near By | Marina, Public Transit, Schools, Shopping |
| Features | Balcony |
| Parking Space Total | 1 |
Building
| Bathroom Total | 1 |
| Bedrooms Above Ground | 2 |
| Bedrooms Total | 2 |
| Appliances | Dishwasher, Dryer, Refrigerator, Stove, Washer, Microwave Built-in, Window Coverings |
| Architectural Style | 2 Level |
| Basement Type | None |
| Construction Style Attachment | Attached |
| Cooling Type | Ductless |
| Exterior Finish | Brick |
| Heating Fuel | Electric, Natural Gas |
| Heating Type | Forced Air |
| Stories Total | 2 |
| Size Interior | 1747 Sqft |
| Type | Apartment |
| Utility Water | Municipal Water |
Land
| Acreage | No |
| Land Amenities | Marina, Public Transit, Schools, Shopping |
| Sewer | Municipal Sewage System |
| Size Depth | 85 Ft |
| Size Frontage | 19 Ft |
| Size Total Text | Unknown |
| Zoning Description | D |
Rooms
| Level | Type | Length | Width | Dimensions |
|---|---|---|---|---|
| Second Level | Living Room | 10'0'' x 11'0'' | ||
| Second Level | Kitchen/dining Room | 9'0'' x 11'4'' | ||
| Second Level | 4pc Bathroom | 8'2'' x 12'0'' | ||
| Second Level | Bedroom | 8'2'' x 12'4'' | ||
| Second Level | Primary Bedroom | 9'5'' x 11'11'' |
https://www.realtor.ca/real-estate/27660332/366-john-street-n-unit-2-hamilton


