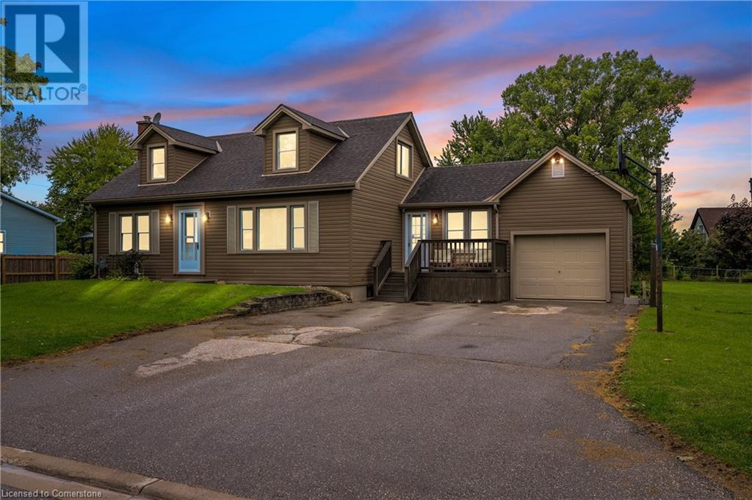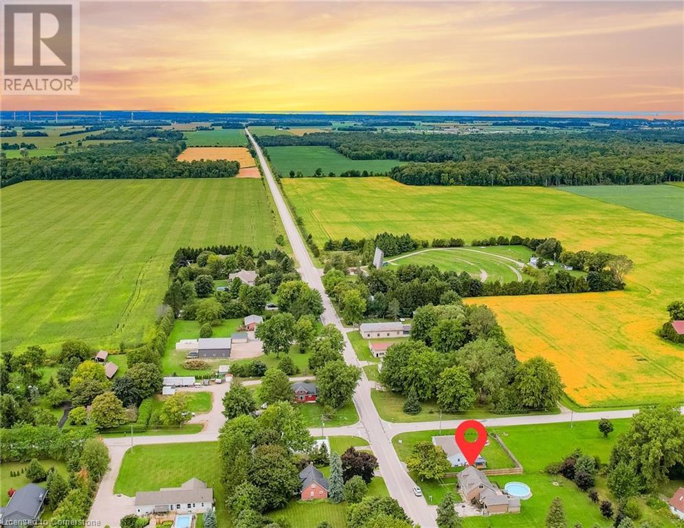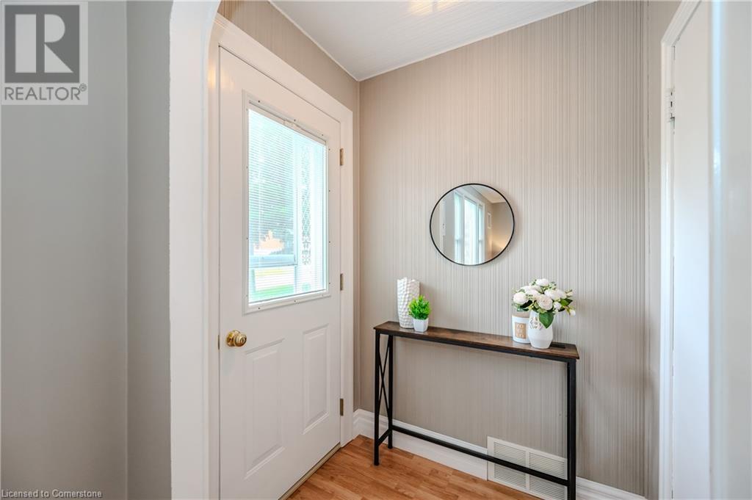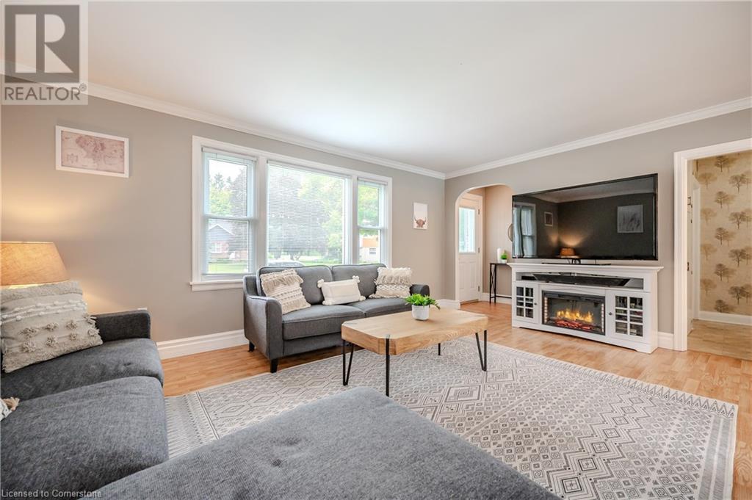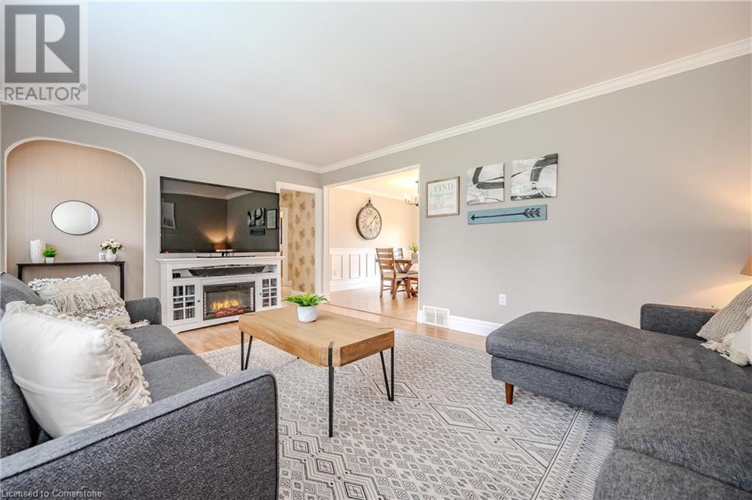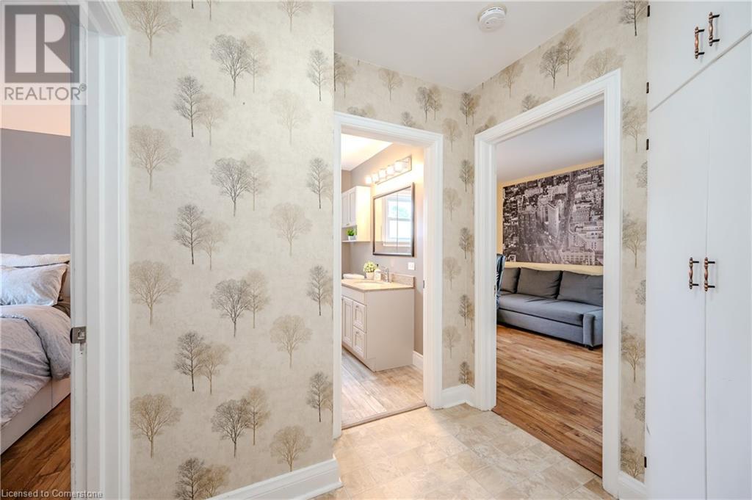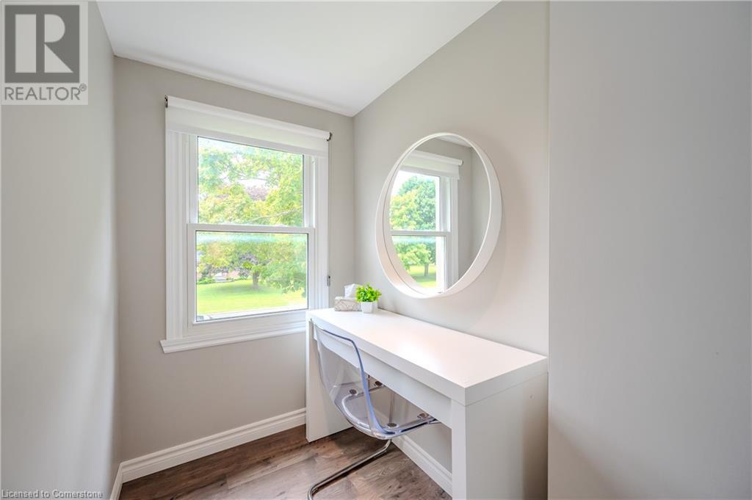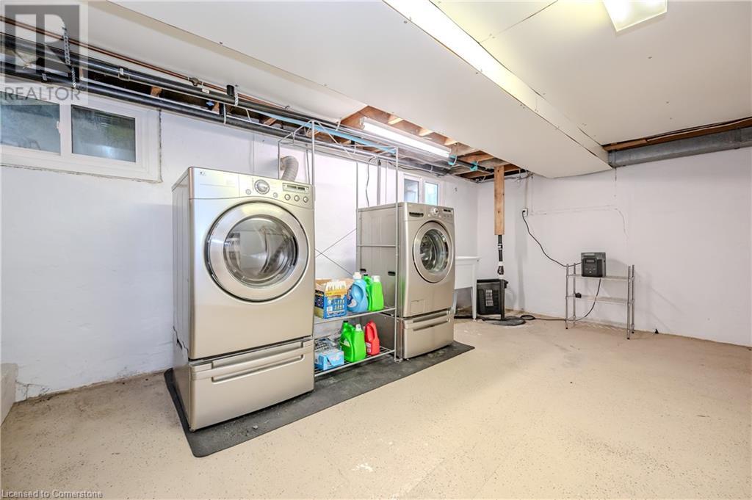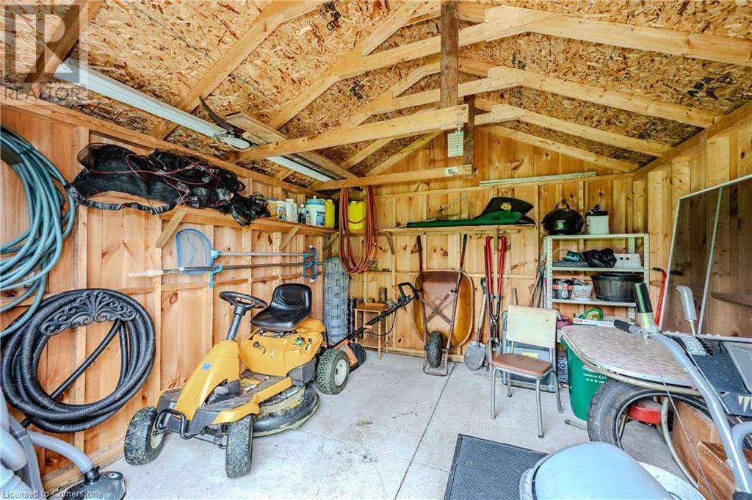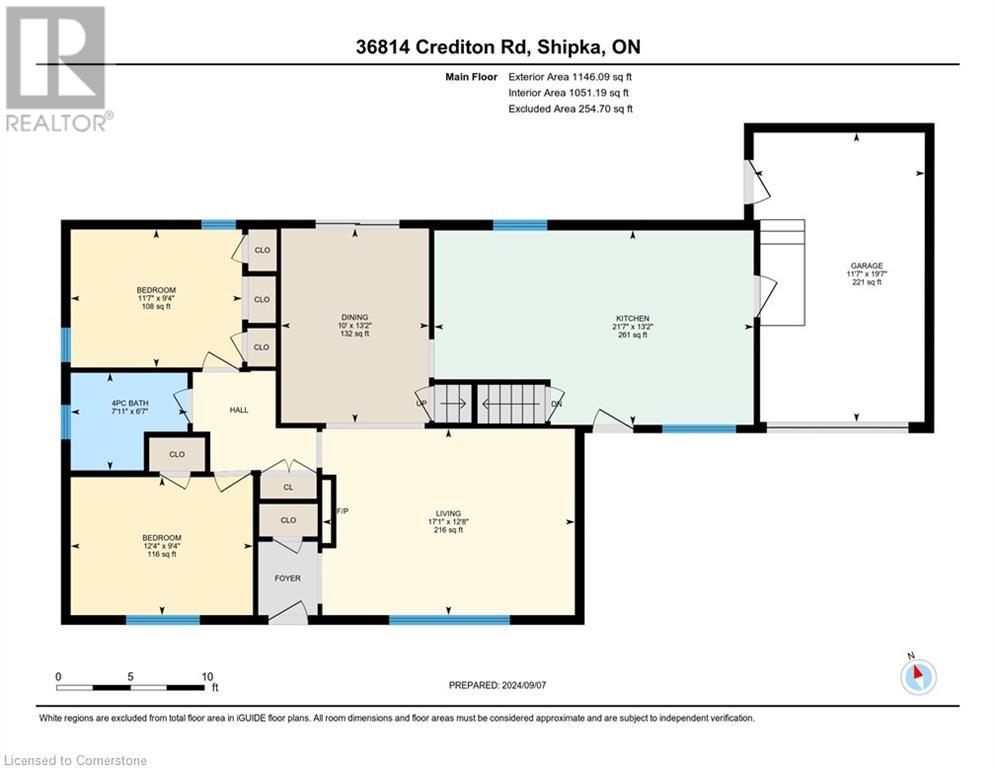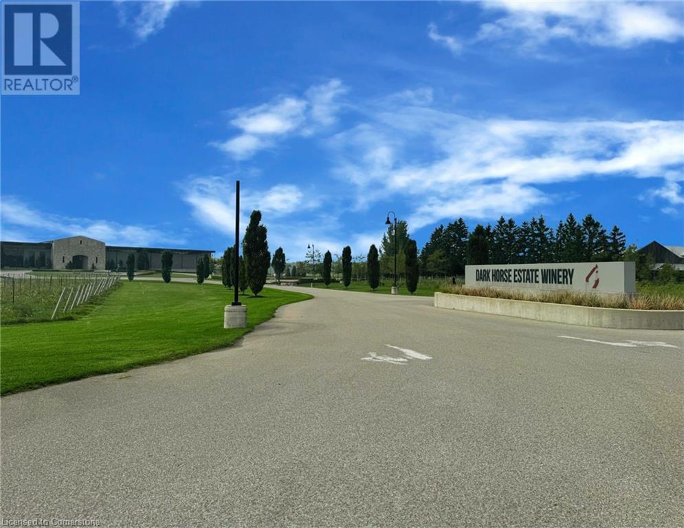3 Bedroom
2 Bathroom
1697 sqft
Above Ground Pool
Central Air Conditioning
Baseboard Heaters, Forced Air
$588,888
WELCOME TO 36814 CREDITON ROAD! Discover the charm of this impeccably maintained 3-bedroom, 2-bathroom home, ideally situated on a spacious, fully fenced half-acre lot. Embrace the tranquility of rural living while still having convenient access to local amenities. This property is just 8 minutes away from one of Ontario's premier beaches in Grand Bend, and breathtaking sunsets over the magnificent Lake Huron. This home is a true gem! As you enter, you'll be welcomed by a foyer with closet space, and a bright and airy living room, filled with natural light ideal for family gatherings. The spacious eat-in kitchen is a chef's dream, featuring ample counter space, stainless steel appliances, and plenty of cabinetry to meet all your culinary needs, with easy access to the garage. Adjacent to the kitchen, the dining room provides easy access to a spacious rear deck, where you can relax and enjoy the views of your fully fenced backyard oasis. This outdoor space serves as a true sanctuary, boasting a sparkling pool surrounded by a wooded backdrop for privacy and serenity. On the main level, you'll also find a well-appointed 4-piece bathroom and two generously sized bedrooms. Ascend to the upper level to find a delightful primary suite, boasting a recently updated 3-piece en-suite bathroom that adds a touch of luxury to your daily routine. This home is equipped with a newer gas furnace and central air conditioning, along with updated windows, siding, and shingles, ensuring comfort and efficiency. Ideal for first-time home-buyers, growing families, or savvy investors. Don't miss the chance to embrace the peace of rural living while still being conveniently close to various amenities, including restaurants, schools, vibrant nightlife, a drive-in theatre, and a recreation centre! Schedule your showing today and explore the ideal combination of comfort, outdoor space, and convenience! (id:52581)
Property Details
|
MLS® Number
|
40709150 |
|
Property Type
|
Single Family |
|
Amenities Near By
|
Beach, Schools |
|
Communication Type
|
High Speed Internet |
|
Community Features
|
Quiet Area, Community Centre |
|
Equipment Type
|
None |
|
Features
|
Paved Driveway, Country Residential, Sump Pump |
|
Parking Space Total
|
6 |
|
Pool Type
|
Above Ground Pool |
|
Rental Equipment Type
|
None |
|
Structure
|
Shed |
Building
|
Bathroom Total
|
2 |
|
Bedrooms Above Ground
|
3 |
|
Bedrooms Total
|
3 |
|
Appliances
|
Dishwasher, Dryer, Microwave, Refrigerator, Stove, Washer, Range - Gas, Hood Fan, Window Coverings |
|
Basement Development
|
Unfinished |
|
Basement Type
|
Full (unfinished) |
|
Constructed Date
|
1948 |
|
Construction Style Attachment
|
Detached |
|
Cooling Type
|
Central Air Conditioning |
|
Exterior Finish
|
Vinyl Siding |
|
Foundation Type
|
Poured Concrete |
|
Heating Fuel
|
Natural Gas |
|
Heating Type
|
Baseboard Heaters, Forced Air |
|
Stories Total
|
2 |
|
Size Interior
|
1697 Sqft |
|
Type
|
House |
|
Utility Water
|
Municipal Water |
Parking
Land
|
Acreage
|
No |
|
Land Amenities
|
Beach, Schools |
|
Sewer
|
Septic System |
|
Size Depth
|
165 Ft |
|
Size Frontage
|
154 Ft |
|
Size Total Text
|
1/2 - 1.99 Acres |
|
Zoning Description
|
301 |
Rooms
| Level |
Type |
Length |
Width |
Dimensions |
|
Second Level |
Storage |
|
|
34'1'' x 7'3'' |
|
Second Level |
3pc Bathroom |
|
|
9'0'' x 6'3'' |
|
Second Level |
Primary Bedroom |
|
|
27'5'' x 17'4'' |
|
Lower Level |
Utility Room |
|
|
33'8'' x 11'11'' |
|
Lower Level |
Storage |
|
|
14'8'' x 13'0'' |
|
Lower Level |
Laundry Room |
|
|
18'9'' x 13'0'' |
|
Main Level |
Kitchen |
|
|
21'6'' x 13'2'' |
|
Main Level |
Bedroom |
|
|
11'6'' x 9'4'' |
|
Main Level |
4pc Bathroom |
|
|
7'9'' x 6'6'' |
|
Main Level |
Bedroom |
|
|
12'3'' x 9'4'' |
|
Main Level |
Dining Room |
|
|
13'2'' x 10'0'' |
|
Main Level |
Living Room |
|
|
17'1'' x 12'6'' |
Utilities
|
Cable
|
Available |
|
Electricity
|
Available |
|
Natural Gas
|
Available |
|
Telephone
|
Available |
https://www.realtor.ca/real-estate/28060963/36814-crediton-road-dashwood


