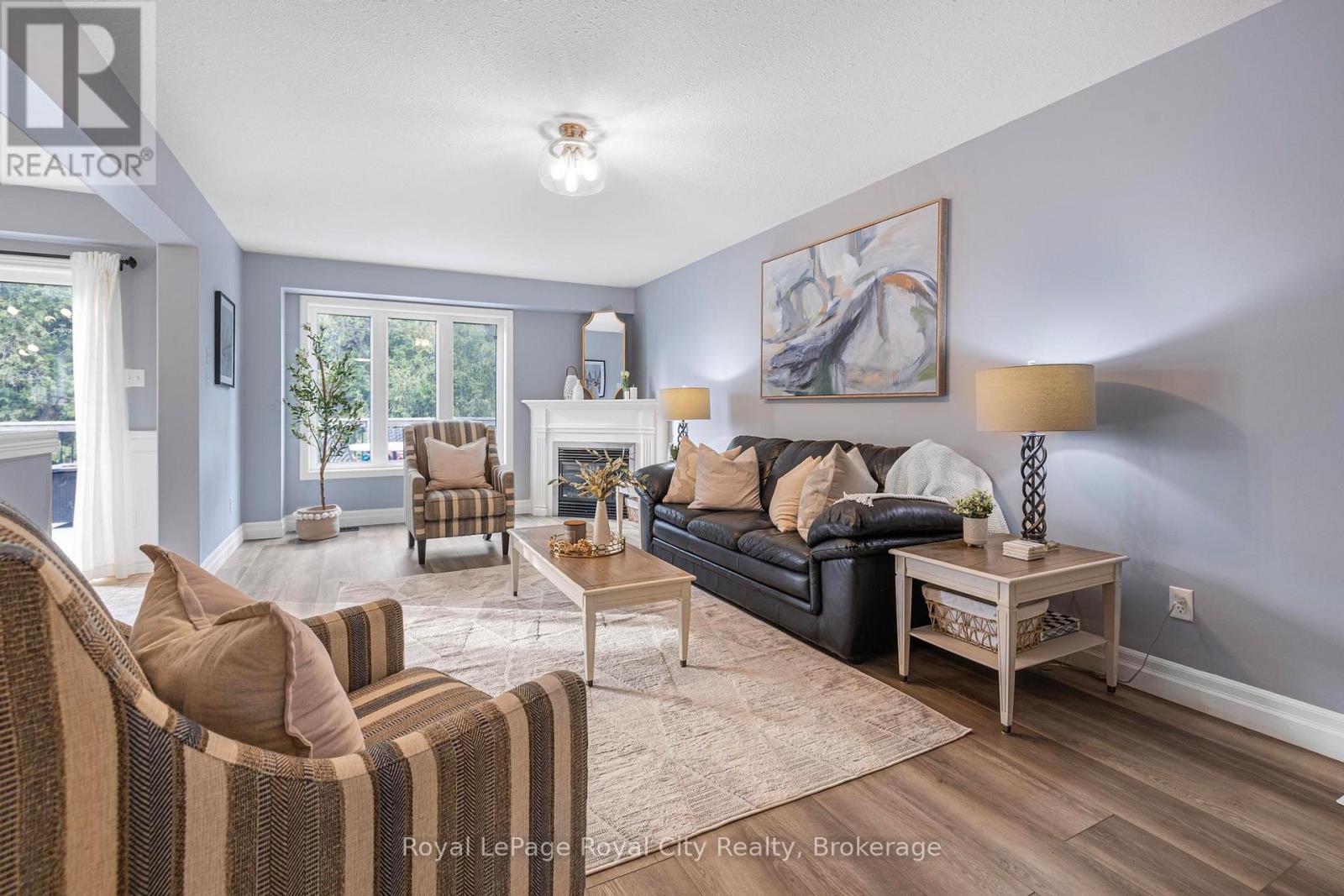Hamilton
Burlington
Niagara
38 Marshall Drive Guelph (Grange Road), Ontario N1E 0K7
$1,189,000
The one you've been waiting for - welcome to 38 Marshall Drive! Backing onto tranquil greenspace, this impeccably maintained family home features 4 bedrooms plus a legal 1-bedroom walkout basement apartment - an ideal setup for multigenerational living, rental income, or hosting extended family. Offering 2,071 sq. ft. of above-grade, carpet-free living space, this home sits on a deep, private lot in Guelphs highly sought-after East End. The bright, functional main floor showcases a well-equipped kitchen with stainless steel appliances and a sunlit dining area that overlooks the serene backyard. A cozy gas fireplace warms the inviting living room, while California shutters in select areas add both charm and privacy. The spacious front entry and oversized 1.5-car garage provide ample room for storage, bikes, or a small workshop. Upstairs, you will find four generously sized bedrooms, including a peaceful primary suite featuring a walk-in closet with built-in organizer and a 4-piece ensuite with a double vanity - perfect for busy mornings. Rear-facing bedrooms enjoy treetop views of the greenspace, while front-facing rooms overlook a quiet, family-friendly street. The legal 1-bedroom walkout basement apartment includes its own private entrance, open-concept living space, full kitchen, and bathroom ideal as a mortgage helper, in-law suite, or private guest space. Just steps from Watson Creek Trails, Joe Veroni Park, and Eastview Park - offering scenic trails, a splash pad, disc golf, and sports fields - this home is also within walking distance to schools (including French immersion), the public library, and a variety of shopping, dining, and everyday amenities. Don't miss your chance to own this move-in-ready gem offering comfort, income potential, and a rare greenspace backdrop in one of Guelphs most desirable neighbourhoods. (id:52581)
Open House
This property has open houses!
1:00 pm
Ends at:3:00 pm
1:00 pm
Ends at:3:00 pm
10:00 am
Ends at:12:00 pm
Property Details
| MLS® Number | X12118431 |
| Property Type | Single Family |
| Community Name | Grange Road |
| Amenities Near By | Park, Schools, Public Transit |
| Equipment Type | None |
| Features | Irregular Lot Size, Conservation/green Belt, Carpet Free, Sump Pump |
| Parking Space Total | 3 |
| Rental Equipment Type | None |
| Structure | Deck, Porch |
Building
| Bathroom Total | 4 |
| Bedrooms Above Ground | 4 |
| Bedrooms Below Ground | 1 |
| Bedrooms Total | 5 |
| Age | 6 To 15 Years |
| Amenities | Fireplace(s) |
| Appliances | Garage Door Opener Remote(s), Water Heater, Water Meter, Water Softener, Alarm System, Dishwasher, Dryer, Garage Door Opener, Microwave, Hood Fan, Stove, Washer, Window Coverings, Refrigerator |
| Basement Development | Finished |
| Basement Features | Apartment In Basement, Walk Out |
| Basement Type | N/a (finished) |
| Construction Style Attachment | Detached |
| Cooling Type | Central Air Conditioning |
| Exterior Finish | Brick, Vinyl Siding |
| Fire Protection | Alarm System, Smoke Detectors |
| Fireplace Present | Yes |
| Fireplace Total | 2 |
| Foundation Type | Poured Concrete |
| Half Bath Total | 1 |
| Heating Fuel | Natural Gas |
| Heating Type | Forced Air |
| Stories Total | 2 |
| Size Interior | 2000 - 2500 Sqft |
| Type | House |
| Utility Water | Municipal Water |
Parking
| Attached Garage | |
| Garage |
Land
| Acreage | No |
| Fence Type | Fully Fenced, Fenced Yard |
| Land Amenities | Park, Schools, Public Transit |
| Landscape Features | Landscaped |
| Sewer | Sanitary Sewer |
| Size Depth | 116 Ft ,1 In |
| Size Frontage | 25 Ft |
| Size Irregular | 25 X 116.1 Ft |
| Size Total Text | 25 X 116.1 Ft|under 1/2 Acre |
| Zoning Description | Rl.2 |
Rooms
| Level | Type | Length | Width | Dimensions |
|---|---|---|---|---|
| Second Level | Bathroom | 2.27 m | 2.33 m | 2.27 m x 2.33 m |
| Second Level | Bathroom | 3.3 m | 2.58 m | 3.3 m x 2.58 m |
| Second Level | Bedroom | 3.31 m | 3.64 m | 3.31 m x 3.64 m |
| Second Level | Bedroom | 3.91 m | 4.34 m | 3.91 m x 4.34 m |
| Second Level | Bedroom | 3.29 m | 4.51 m | 3.29 m x 4.51 m |
| Second Level | Primary Bedroom | 4.62 m | 5.87 m | 4.62 m x 5.87 m |
| Basement | Bathroom | 2.74 m | 1.51 m | 2.74 m x 1.51 m |
| Basement | Bedroom | 2.75 m | 4.19 m | 2.75 m x 4.19 m |
| Basement | Kitchen | 3.58 m | 3.04 m | 3.58 m x 3.04 m |
| Basement | Recreational, Games Room | 3.58 m | 3.81 m | 3.58 m x 3.81 m |
| Main Level | Bathroom | 1.52 m | 1.72 m | 1.52 m x 1.72 m |
| Main Level | Dining Room | 2.76 m | 3.75 m | 2.76 m x 3.75 m |
| Main Level | Kitchen | 2.85 m | 3.85 m | 2.85 m x 3.85 m |
| Main Level | Living Room | 3.61 m | 6.74 m | 3.61 m x 6.74 m |
Utilities
| Cable | Available |
| Sewer | Installed |
https://www.realtor.ca/real-estate/28247287/38-marshall-drive-guelph-grange-road-grange-road




















































