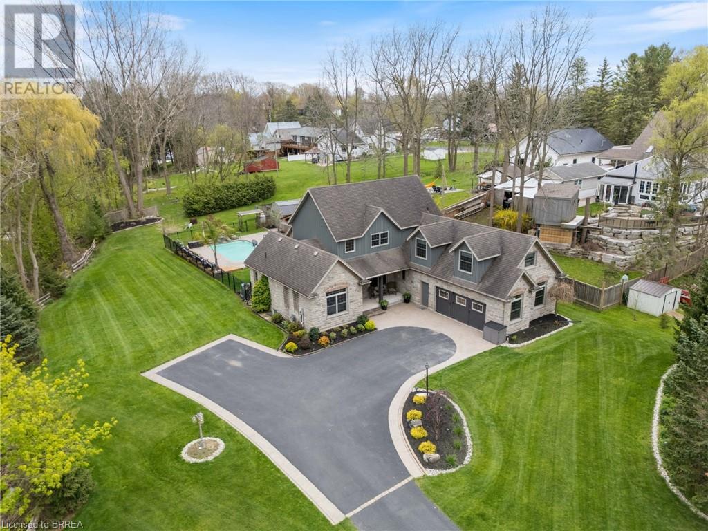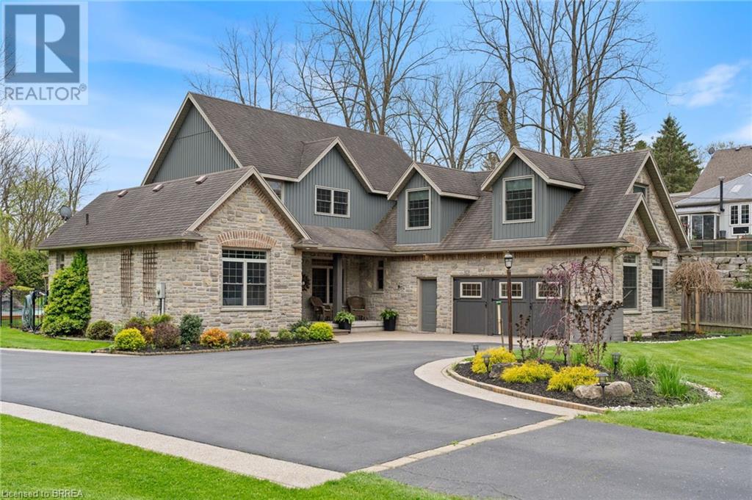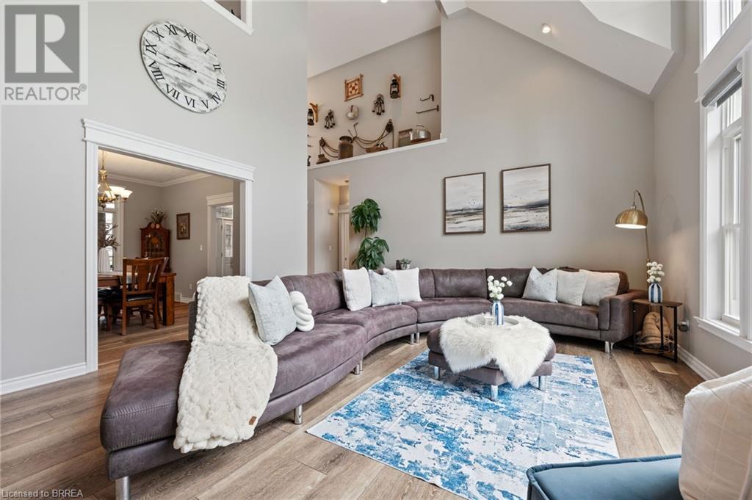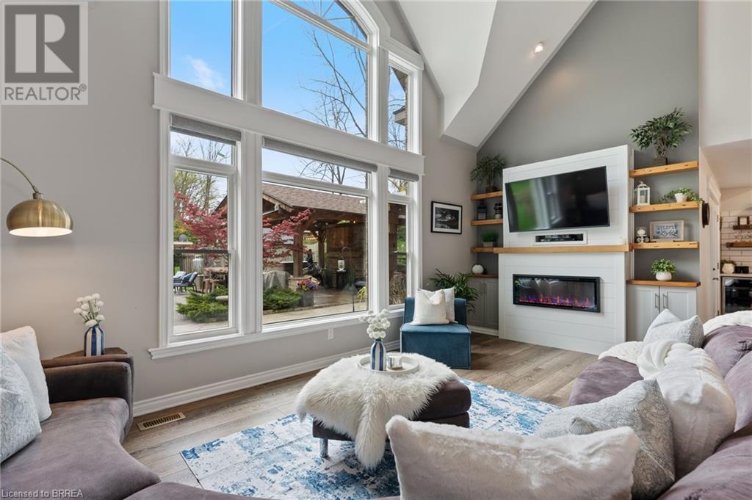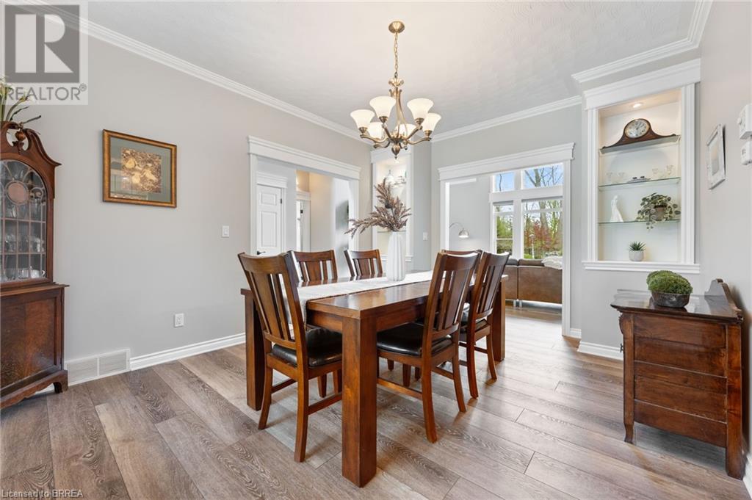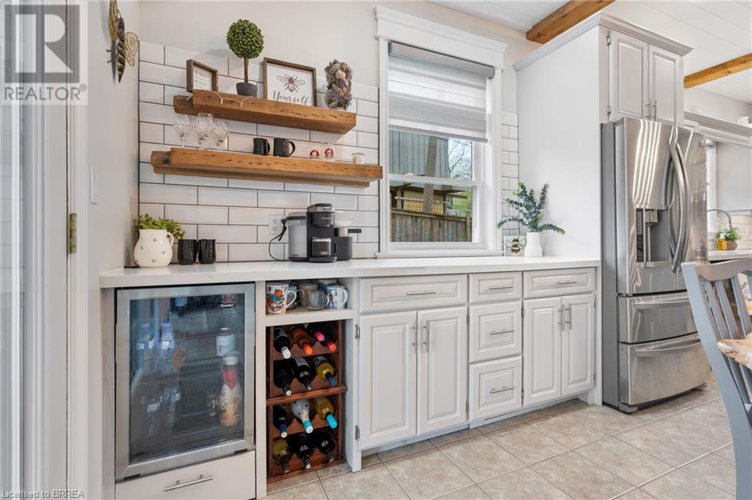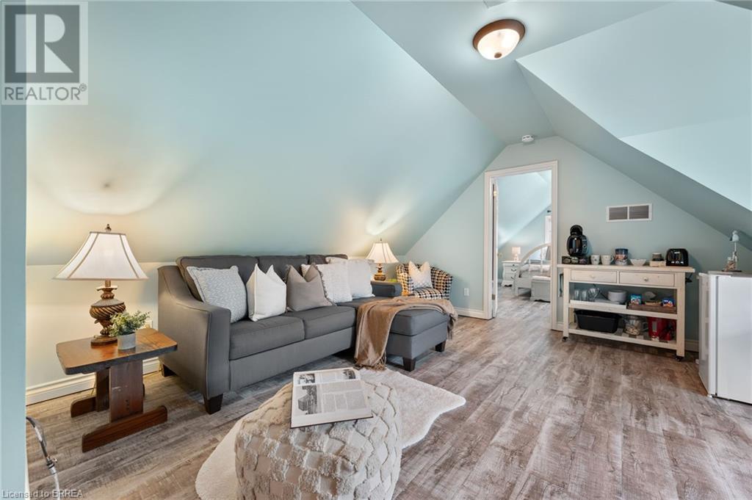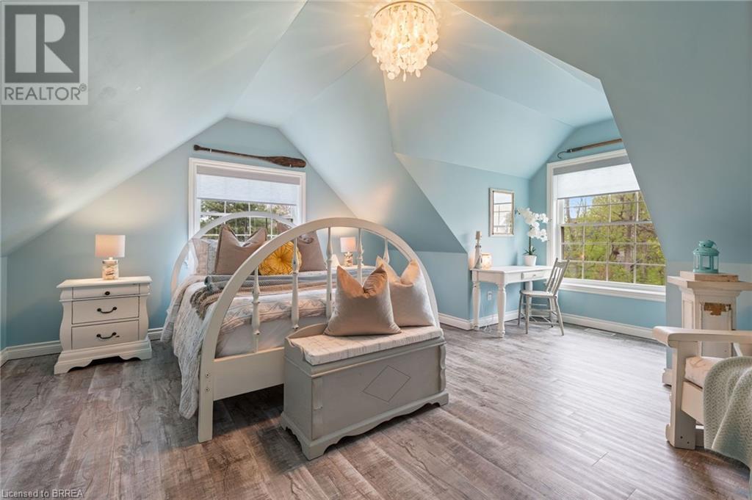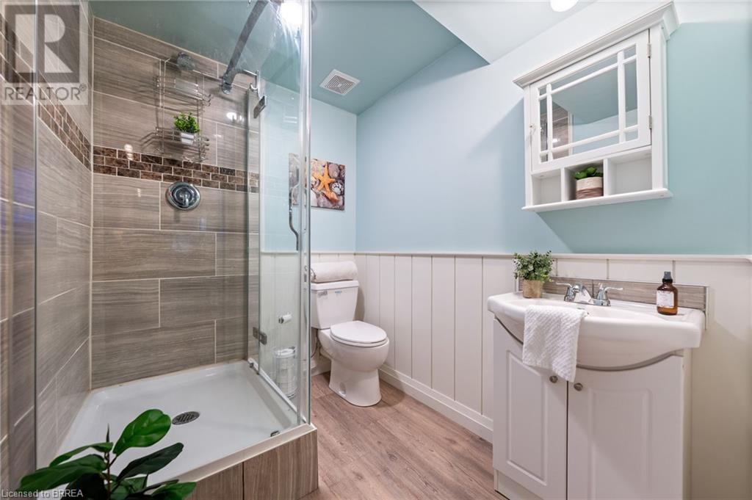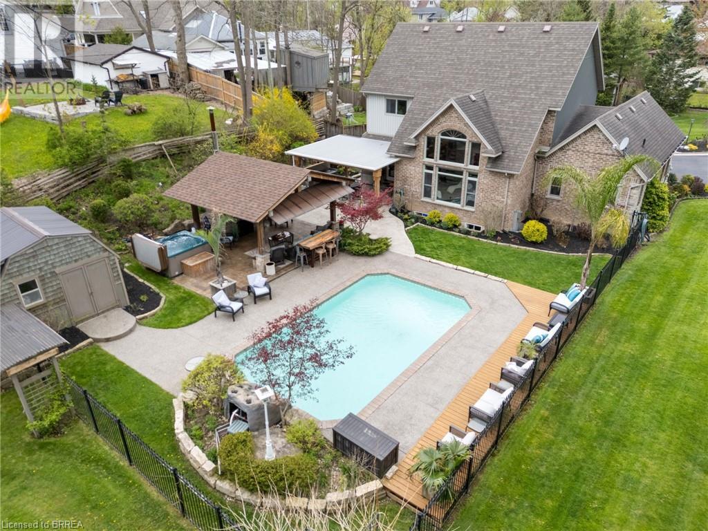Hamilton
Burlington
Niagara
38 Silver Lake Drive Port Dover, Ontario N0A 1N6
$1,599,999
Imagine waking up every day in your own private resort. Tucked away on a lush, ravine-lined property in beautiful Port Dover, 38 Silver Lake Drive delivers the ultimate in peace, privacy, and luxury. This one-of-a-kind custom home was designed to feel like a getaway — where the boundaries between vacation and everyday life disappear. Whether you’re sipping your morning coffee beside the koi pond, enjoying a quiet afternoon by the saltwater pool and waterfall, or hosting friends under the stars around the outdoor fireplace, every inch of this property invites you to slow down and live well. Inside, soaring vaulted ceilings frame your view of the resort-style backyard, while warm, curated finishes add comfort and charm throughout. The main-floor primary suite feels like a luxury hotel escape with spa-style ensuite. Entertain with ease in the open-concept kitchen and great room, or unwind in cozy bonus spaces perfect for reading, relaxing, or working from home with a view. Every detail was thoughtfully crafted to create a sense of calm, comfort, and connection with nature. Whether you're seeking a private family retreat, a space to entertain, or a setting that simply feels like a permanent vacation, this property is the kind you dream about — and now it's available to call home. (id:52581)
Property Details
| MLS® Number | 40727188 |
| Property Type | Single Family |
| Amenities Near By | Beach, Golf Nearby, Marina, Place Of Worship, Schools |
| Community Features | Quiet Area, School Bus |
| Equipment Type | Propane Tank, Water Heater |
| Features | Ravine, Paved Driveway, Sump Pump |
| Parking Space Total | 7 |
| Pool Type | Inground Pool |
| Rental Equipment Type | Propane Tank, Water Heater |
| Structure | Shed |
Building
| Bathroom Total | 4 |
| Bedrooms Above Ground | 3 |
| Bedrooms Below Ground | 1 |
| Bedrooms Total | 4 |
| Appliances | Central Vacuum, Dishwasher, Dryer, Microwave, Refrigerator, Stove, Washer, Hood Fan, Window Coverings, Wine Fridge, Hot Tub |
| Architectural Style | 2 Level |
| Basement Development | Finished |
| Basement Type | Full (finished) |
| Construction Style Attachment | Detached |
| Cooling Type | Central Air Conditioning |
| Exterior Finish | Brick Veneer, Stone, Vinyl Siding |
| Fireplace Fuel | Electric |
| Fireplace Present | Yes |
| Fireplace Total | 2 |
| Fireplace Type | Other - See Remarks |
| Foundation Type | Poured Concrete |
| Half Bath Total | 1 |
| Heating Fuel | Natural Gas |
| Heating Type | Forced Air |
| Stories Total | 2 |
| Size Interior | 3933 Sqft |
| Type | House |
| Utility Water | Municipal Water |
Parking
| Attached Garage | |
| Detached Garage |
Land
| Acreage | No |
| Land Amenities | Beach, Golf Nearby, Marina, Place Of Worship, Schools |
| Sewer | Municipal Sewage System |
| Size Frontage | 66 Ft |
| Size Total Text | 1/2 - 1.99 Acres |
| Zoning Description | R1,hl |
Rooms
| Level | Type | Length | Width | Dimensions |
|---|---|---|---|---|
| Second Level | Sitting Room | 16'2'' x 18'0'' | ||
| Second Level | 4pc Bathroom | 8'5'' x 9'7'' | ||
| Second Level | Bedroom | 16'2'' x 15'7'' | ||
| Second Level | Bedroom | 11'5'' x 11'1'' | ||
| Second Level | Office | 12'3'' x 14'9'' | ||
| Basement | Utility Room | 20'2'' x 15'9'' | ||
| Basement | Gym | 13'1'' x 25'11'' | ||
| Basement | 3pc Bathroom | 7'5'' x 5'7'' | ||
| Basement | Bedroom | 11'5'' x 18'8'' | ||
| Basement | Recreation Room | 22'10'' x 28'9'' | ||
| Main Level | Mud Room | 8'6'' x 10'6'' | ||
| Main Level | Foyer | 7'6'' x 15'1'' | ||
| Main Level | Full Bathroom | 15'5'' x 13'8'' | ||
| Main Level | Primary Bedroom | 13'1'' x 15'9'' | ||
| Main Level | 2pc Bathroom | 3'8'' x 8'0'' | ||
| Main Level | Laundry Room | 8'7'' x 7'10'' | ||
| Main Level | Living Room | 20'10'' x 14'10'' | ||
| Main Level | Dining Room | 12'2'' x 14'9'' | ||
| Main Level | Eat In Kitchen | 15'4'' x 23'5'' |
https://www.realtor.ca/real-estate/28314339/38-silver-lake-drive-port-dover


