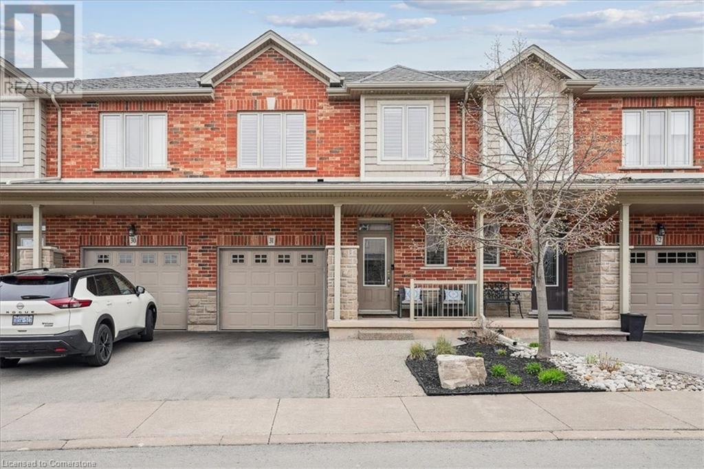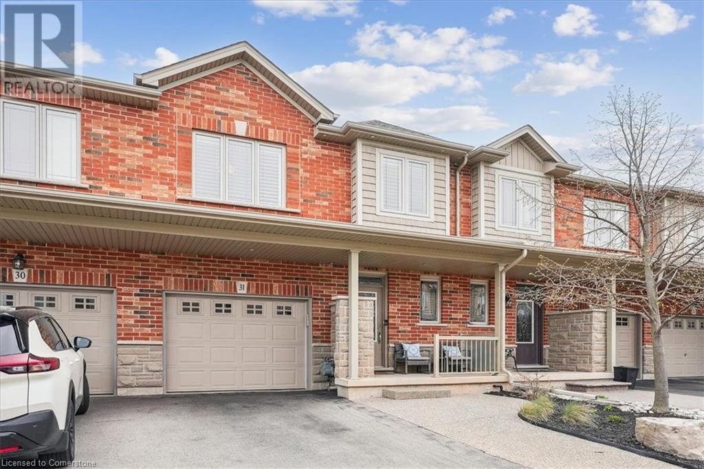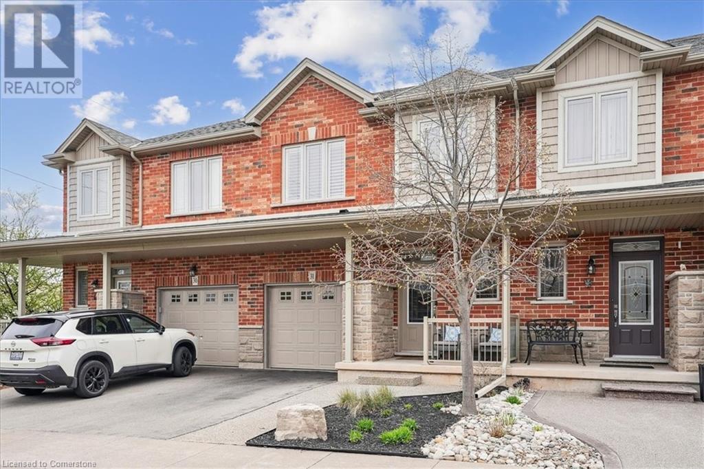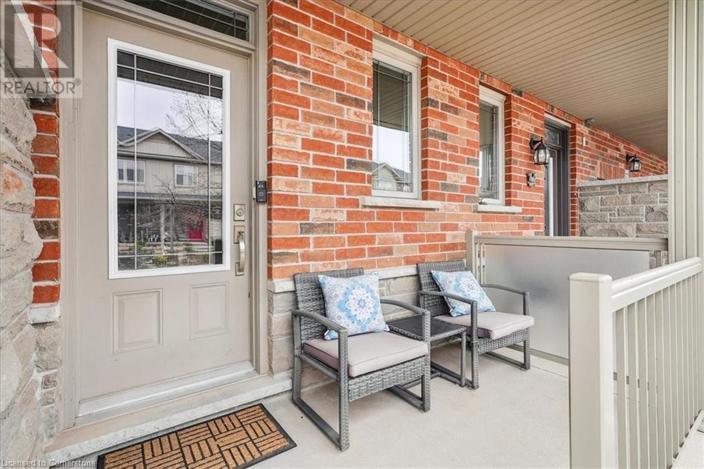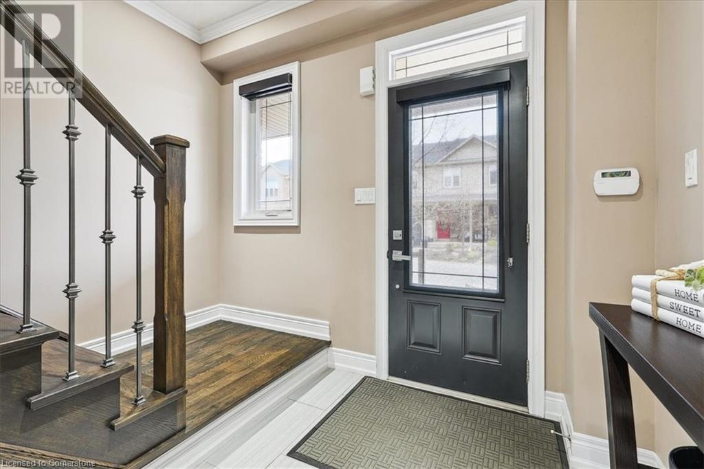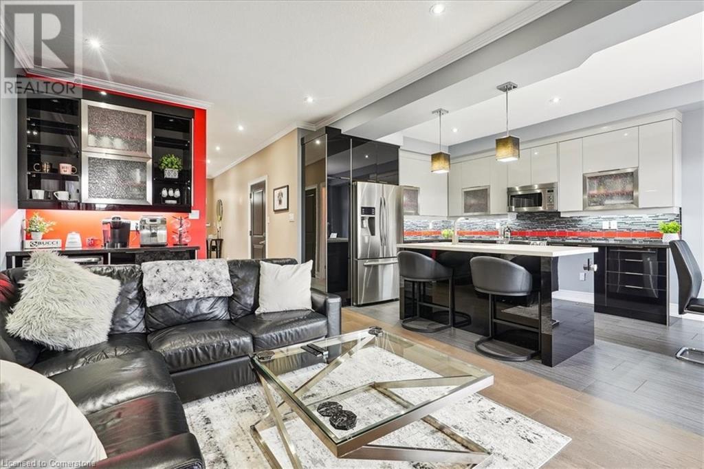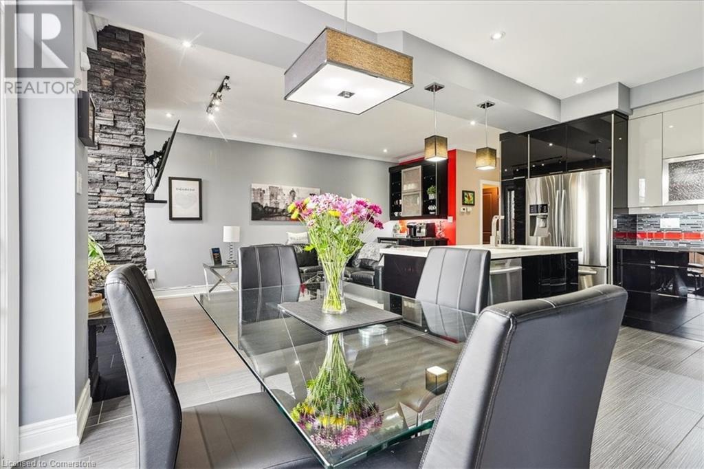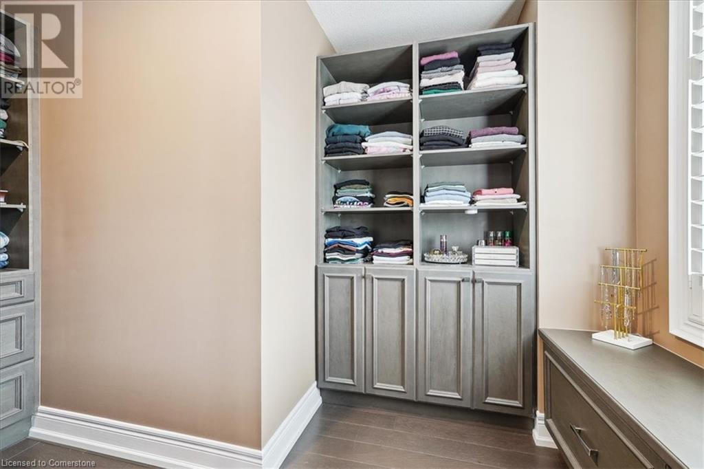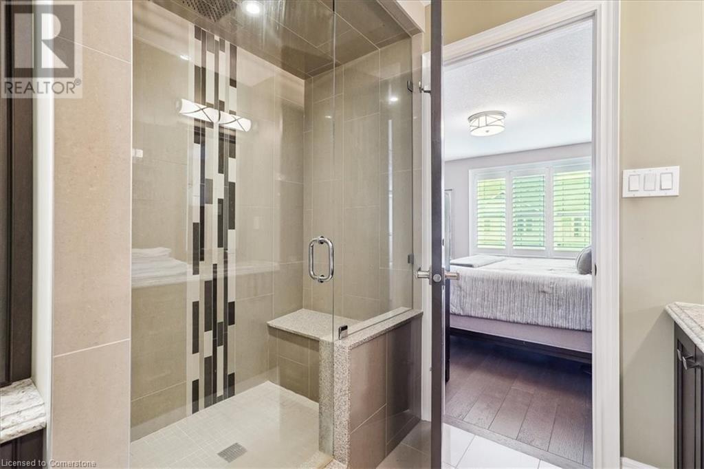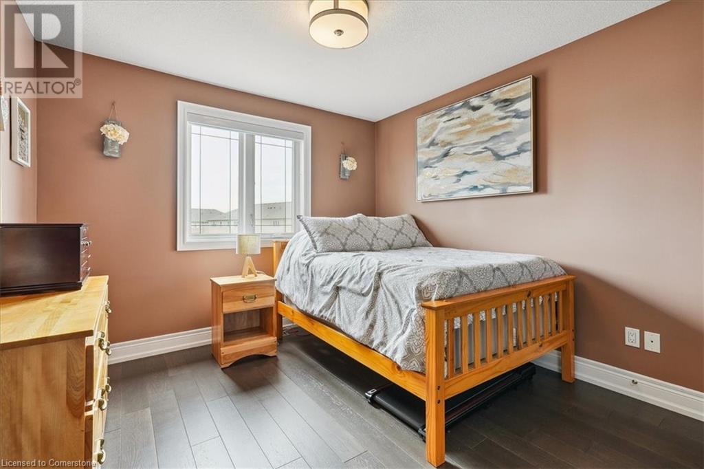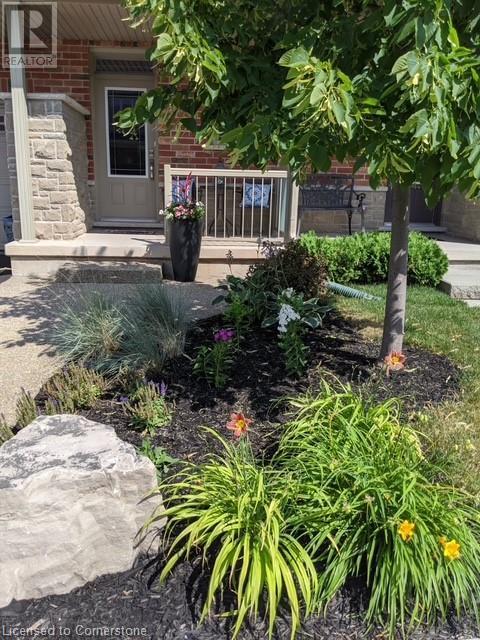Hamilton
Burlington
Niagara
380 Lake Street Unit# 31 Grimsby, Ontario L3M 0E8
$817,900
Quality Bucci built (for family member) totally upgraded move in ready townhome .Fabulous location , walk to lake and easy highway access. Raised aggregate concrete patio area front and back with beautiful mature landscaped gardens , private rear yard withGazebo backing on to small park . Spacious modern kitchen, acrylic kitchen cabinets with , custom shelves and lighting, upgraded island , with quartz countertop ( all counter tops are either granite or quartz ). Ensuite bath with large walk in shower , double sinks and makeup vanity, main bath with jetted soaker tub .Upgraded doors, baseboards and trim. oak staircase with upgraded rails, engineered hardwood, crown molding. Custom Coffee Bar/liquor bar , floor to ceiling stone wall fireplace, pot lights , closets with custom cabinets and shelves, California shutters....Finished lower level with 3 pc bathroom custom bar and so much more ! This home.. truly A Must see! (id:52581)
Open House
This property has open houses!
2:00 pm
Ends at:4:00 pm
Property Details
| MLS® Number | 40723279 |
| Property Type | Single Family |
| Amenities Near By | Place Of Worship, Playground, Schools, Shopping |
| Equipment Type | None |
| Features | Southern Exposure, Conservation/green Belt, Wet Bar, Gazebo, Automatic Garage Door Opener |
| Parking Space Total | 2 |
| Rental Equipment Type | None |
Building
| Bathroom Total | 4 |
| Bedrooms Above Ground | 3 |
| Bedrooms Total | 3 |
| Appliances | Central Vacuum, Dishwasher, Dryer, Refrigerator, Stove, Wet Bar, Washer, Microwave Built-in, Hood Fan, Window Coverings, Garage Door Opener |
| Architectural Style | 2 Level |
| Basement Development | Finished |
| Basement Type | Full (finished) |
| Constructed Date | 2014 |
| Construction Style Attachment | Attached |
| Cooling Type | Central Air Conditioning |
| Exterior Finish | Brick, Vinyl Siding |
| Fire Protection | Smoke Detectors |
| Fireplace Present | Yes |
| Fireplace Total | 1 |
| Half Bath Total | 1 |
| Heating Fuel | Natural Gas |
| Heating Type | Forced Air |
| Stories Total | 2 |
| Size Interior | 2130 Sqft |
| Type | Row / Townhouse |
| Utility Water | Municipal Water |
Parking
| Attached Garage |
Land
| Access Type | Road Access, Highway Nearby |
| Acreage | No |
| Land Amenities | Place Of Worship, Playground, Schools, Shopping |
| Sewer | Municipal Sewage System |
| Size Depth | 95 Ft |
| Size Frontage | 22 Ft |
| Size Total Text | Under 1/2 Acre |
| Zoning Description | R2 |
Rooms
| Level | Type | Length | Width | Dimensions |
|---|---|---|---|---|
| Second Level | Laundry Room | Measurements not available | ||
| Second Level | 4pc Bathroom | Measurements not available | ||
| Second Level | Full Bathroom | Measurements not available | ||
| Second Level | Bedroom | 12'8'' x 10'4'' | ||
| Second Level | Bedroom | 10'4'' x 10'4'' | ||
| Second Level | Primary Bedroom | 13'0'' x 11'4'' | ||
| Lower Level | Family Room | 20'6'' x 20'8'' | ||
| Lower Level | 3pc Bathroom | Measurements not available | ||
| Main Level | 2pc Bathroom | Measurements not available | ||
| Main Level | Living Room | 18'9'' x 11'0'' | ||
| Main Level | Eat In Kitchen | 18'9'' x 10' |
Utilities
| Natural Gas | Available |
https://www.realtor.ca/real-estate/28248913/380-lake-street-unit-31-grimsby


