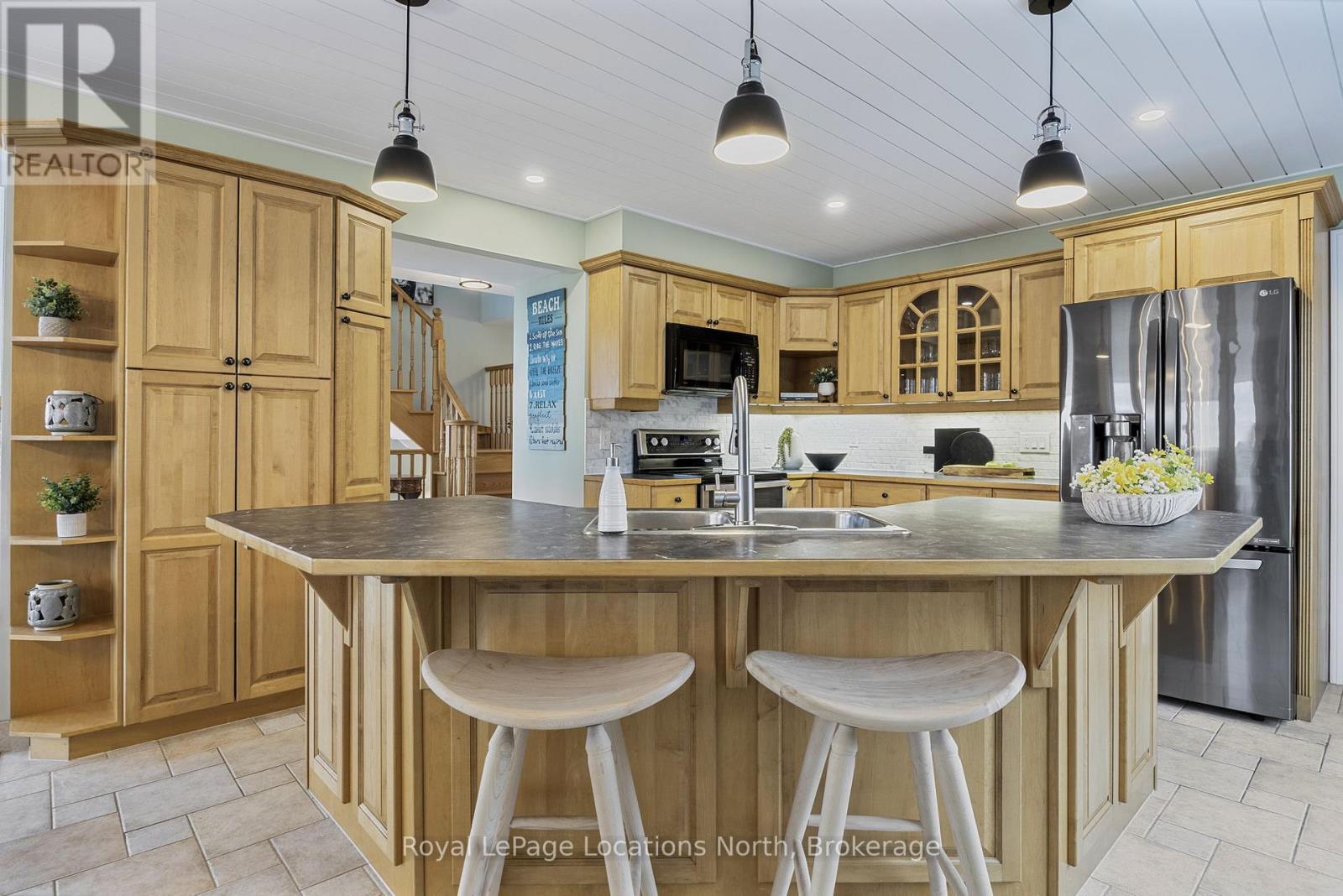Hamilton
Burlington
Niagara
380 Shore Lane Wasaga Beach, Ontario L9Z 2H6
$2,100,000
Breathtaking water views! This incredible 6-bedroom, 5-bathroom beachfront property can be your idyllic retreat or year-round sanctuary. Enjoy direct access to 14km of soft, golden sands at Wasaga Beach. It's a fantastic opportunity for multi-generational families to create memories together under the sun. Nestled on Shore Lane, this gem is located in a desirable community that everyone wishes to be a part of! Key features of this property include: single car garage, shed, children's playground, new walkways, gazebo, main level bedroom and 3 piece bathroom, magnificent views of the water from the kitchen and living spaces, gas fireplace, upgraded deck - sip cocktails while you watch incredible sunsets, 3 upper bedrooms with 2 full bathrooms, skylight, in-law suite in the lower level with recreation room, sunroom with water views, dining areas, 2 additional bedrooms & bathrooms plus separate entrance. Bonus - This property features 2 kitchens and 2 laundry rooms, offering ample space and convenience for your lifestyle. Note: two of the bedrooms within this home have stunning water views. This property is being sold fully furnished, inside and out, including water toys (staging items excluded). Easy access to the dog park at Wasaga Beach #3. Just a short drive away from supermarkets and all the fantastic amenities in Collingwood & Blue Mountain. Embrace easy breezy living in Wasaga Beach! (id:52581)
Open House
This property has open houses!
5:00 pm
Ends at:7:00 pm
1:00 pm
Ends at:3:00 pm
11:00 am
Ends at:1:00 pm
Property Details
| MLS® Number | S12151449 |
| Property Type | Single Family |
| Community Name | Wasaga Beach |
| Amenities Near By | Beach |
| Easement | Unknown, None |
| Equipment Type | Water Heater |
| Features | In-law Suite |
| Parking Space Total | 7 |
| Rental Equipment Type | Water Heater |
| Structure | Patio(s), Shed |
| View Type | View, View Of Water, Direct Water View |
| Water Front Name | Georgian Bay |
| Water Front Type | Waterfront |
Building
| Bathroom Total | 5 |
| Bedrooms Above Ground | 4 |
| Bedrooms Below Ground | 2 |
| Bedrooms Total | 6 |
| Amenities | Fireplace(s) |
| Appliances | Water Heater, Dishwasher, Dryer, Furniture, Microwave, Stove, Washer, Window Coverings, Refrigerator |
| Basement Features | Separate Entrance, Walk Out |
| Basement Type | N/a |
| Construction Style Attachment | Detached |
| Cooling Type | Central Air Conditioning |
| Exterior Finish | Brick |
| Fireplace Present | Yes |
| Fireplace Total | 1 |
| Flooring Type | Hardwood, Ceramic |
| Foundation Type | Concrete |
| Half Bath Total | 1 |
| Heating Fuel | Natural Gas |
| Heating Type | Forced Air |
| Stories Total | 2 |
| Size Interior | 2000 - 2500 Sqft |
| Type | House |
| Utility Water | Municipal Water |
Parking
| Attached Garage | |
| Garage |
Land
| Access Type | Public Road |
| Acreage | No |
| Land Amenities | Beach |
| Sewer | Sanitary Sewer |
| Size Depth | 285 Ft |
| Size Frontage | 50 Ft |
| Size Irregular | 50 X 285 Ft |
| Size Total Text | 50 X 285 Ft |
| Zoning Description | R1 |
Rooms
| Level | Type | Length | Width | Dimensions |
|---|---|---|---|---|
| Second Level | Bedroom | 2.91 m | 3.47 m | 2.91 m x 3.47 m |
| Second Level | Primary Bedroom | 4.67 m | 5.81 m | 4.67 m x 5.81 m |
| Second Level | Bathroom | 3.31 m | 1.58 m | 3.31 m x 1.58 m |
| Second Level | Bedroom | 4 m | 4.38 m | 4 m x 4.38 m |
| Second Level | Bathroom | 1.57 m | 2.63 m | 1.57 m x 2.63 m |
| Lower Level | Recreational, Games Room | 8.66 m | 4 m | 8.66 m x 4 m |
| Lower Level | Bedroom | 2.87 m | 2.56 m | 2.87 m x 2.56 m |
| Lower Level | Bedroom | 2.56 m | 2.86 m | 2.56 m x 2.86 m |
| Lower Level | Den | 1.56 m | 2.54 m | 1.56 m x 2.54 m |
| Lower Level | Bathroom | 2.47 m | 1.46 m | 2.47 m x 1.46 m |
| Lower Level | Living Room | 4.34 m | 6.71 m | 4.34 m x 6.71 m |
| Lower Level | Kitchen | 2.91 m | 3.87 m | 2.91 m x 3.87 m |
| Lower Level | Bathroom | 1.53 m | 1.53 m | 1.53 m x 1.53 m |
| Main Level | Bedroom | 5.33 m | 2.91 m | 5.33 m x 2.91 m |
| Main Level | Living Room | 6.99 m | 4.42 m | 6.99 m x 4.42 m |
| Main Level | Dining Room | 4 m | 3.33 m | 4 m x 3.33 m |
| Main Level | Kitchen | 4 m | 4.32 m | 4 m x 4.32 m |
| Main Level | Laundry Room | 2.45 m | 2.52 m | 2.45 m x 2.52 m |
| Main Level | Bathroom | 2.15 m | 2.52 m | 2.15 m x 2.52 m |
https://www.realtor.ca/real-estate/28318928/380-shore-lane-wasaga-beach-wasaga-beach





















































