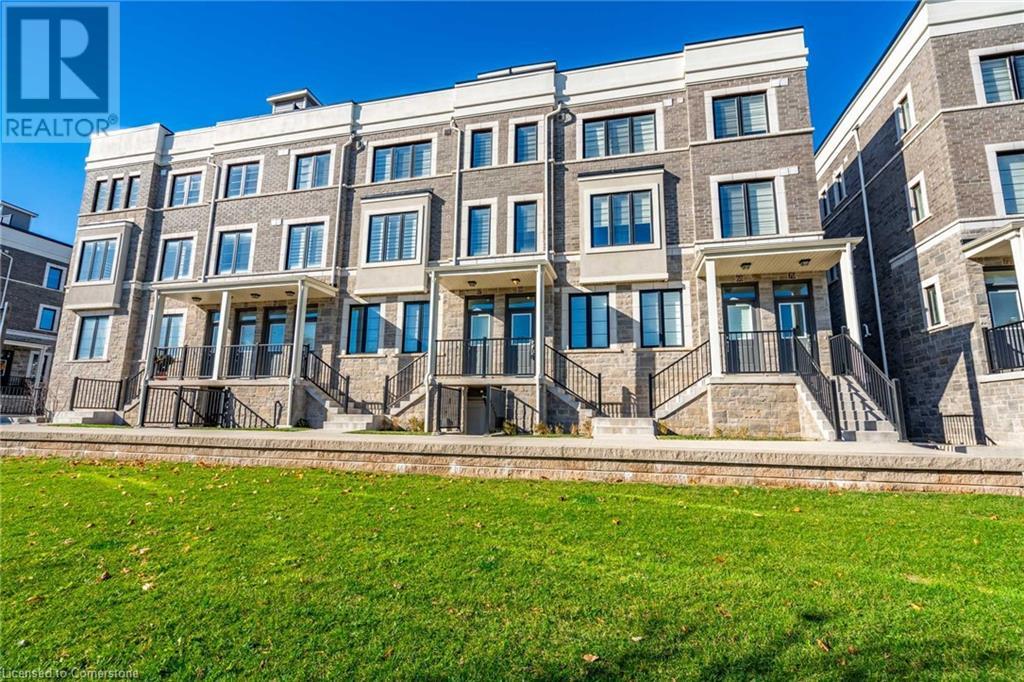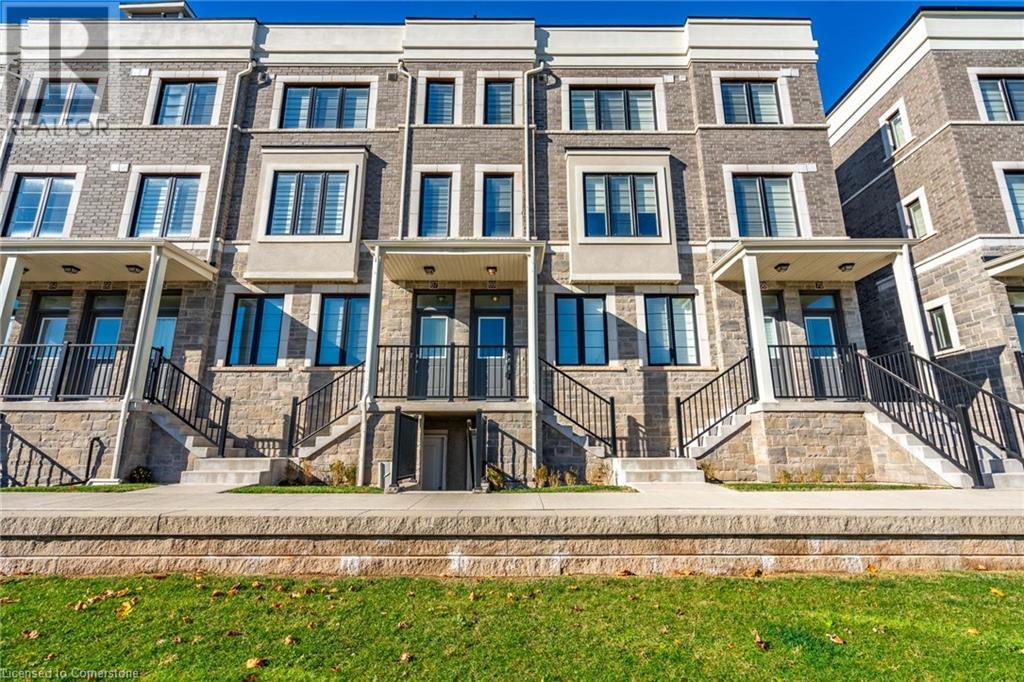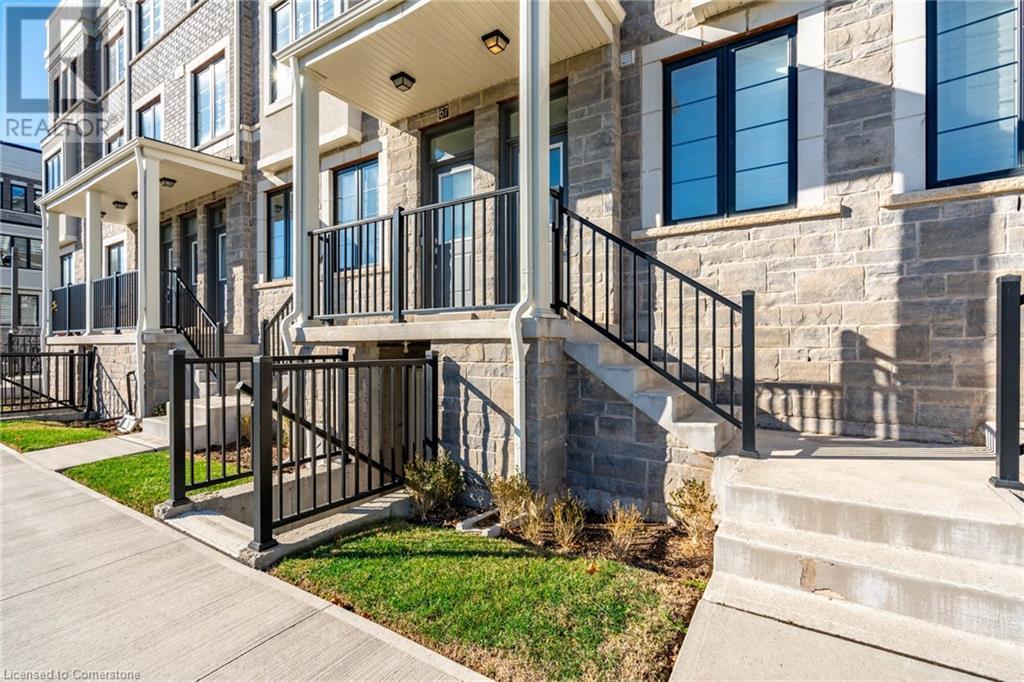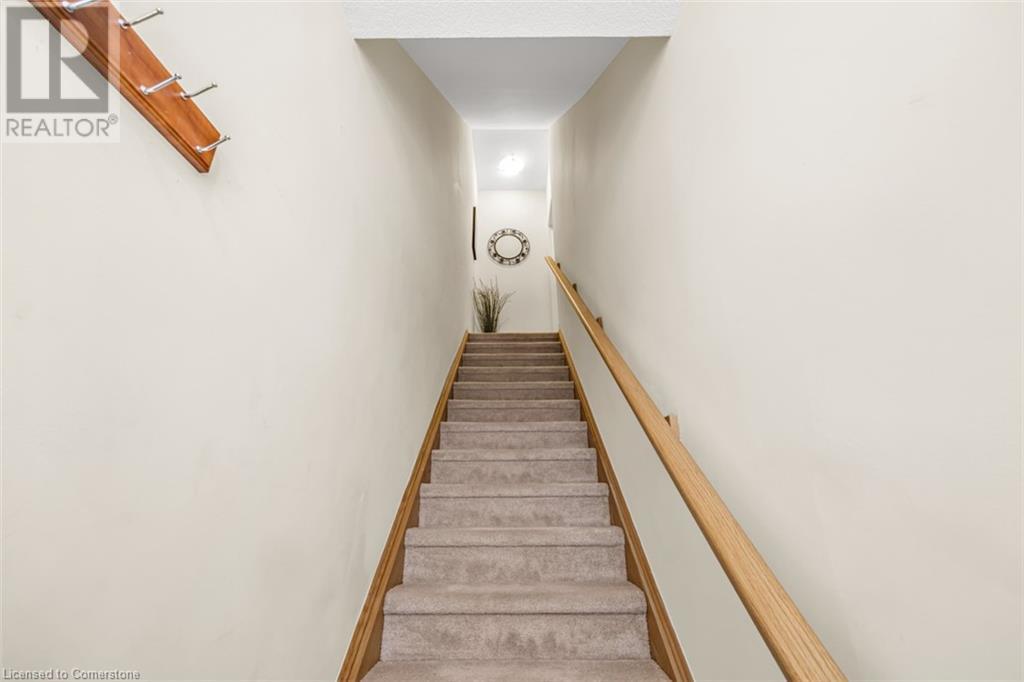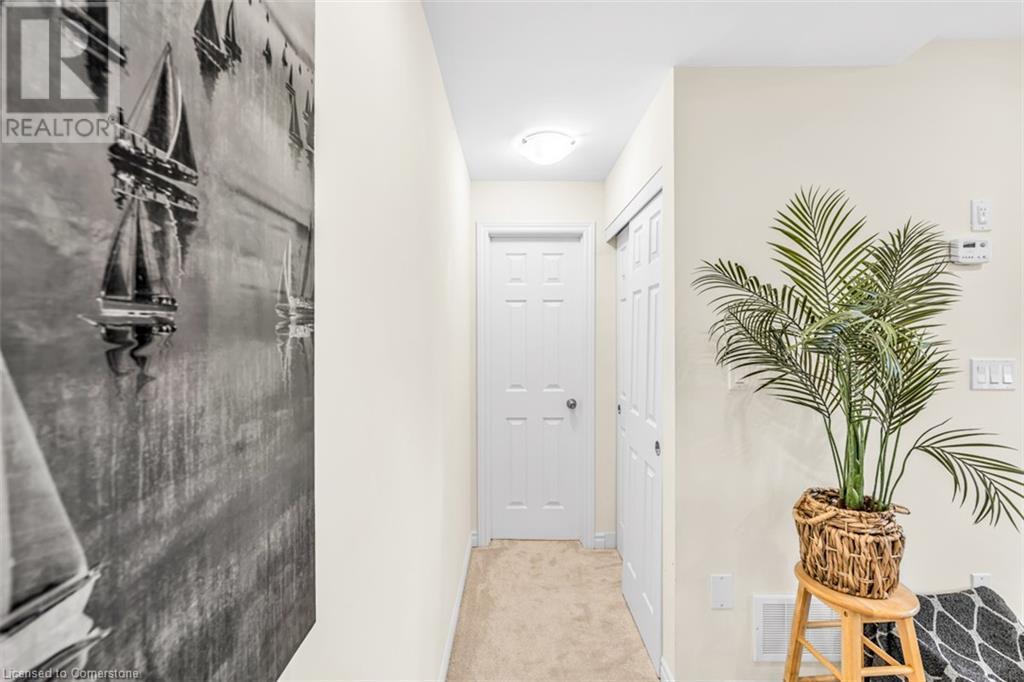Hamilton
Burlington
Niagara
383 Dundas Street E Unit# 69 Waterdown, Ontario L8B 1X6
$724,900Maintenance, Insurance, Parking
$186.13 Monthly
Maintenance, Insurance, Parking
$186.13 MonthlyThis south facing 2-bedroom, 3-bathroom townhome boasts over 1200 square feet of living space, with a one car garage and parking for an additional car. The main floor offers an open concept layout with a good-sized living room, kitchen, 2-piece bathroom and tons of natural light. On the second floor you will find the primary bedroom with an ensuite bathroom, a second bedroom and a main bathroom. Entertain on your huge rooftop terrace overlooking the greenspace across the road. Conveniently located in East Waterdown means you are only a stone’s throw to the Village of Waterdown, shopping, restaurants, highway access and Burlington. Don’t be TOO LATE*! *REG TM. RSA (id:52581)
Property Details
| MLS® Number | 40677578 |
| Property Type | Single Family |
| Equipment Type | Water Heater |
| Features | Southern Exposure, Balcony |
| Parking Space Total | 2 |
| Rental Equipment Type | Water Heater |
Building
| Bathroom Total | 3 |
| Bedrooms Above Ground | 2 |
| Bedrooms Total | 2 |
| Appliances | Dishwasher, Dryer, Microwave, Refrigerator, Stove, Washer |
| Architectural Style | 3 Level |
| Basement Type | None |
| Construction Style Attachment | Attached |
| Cooling Type | Central Air Conditioning |
| Exterior Finish | Brick, Stone, Stucco |
| Foundation Type | Poured Concrete |
| Half Bath Total | 1 |
| Heating Fuel | Natural Gas |
| Heating Type | Forced Air |
| Stories Total | 3 |
| Size Interior | 1218 Sqft |
| Type | Row / Townhouse |
| Utility Water | Municipal Water |
Parking
| Attached Garage |
Land
| Access Type | Road Access |
| Acreage | No |
| Sewer | Municipal Sewage System |
| Size Total Text | Unknown |
| Zoning Description | Hc-2 |
Rooms
| Level | Type | Length | Width | Dimensions |
|---|---|---|---|---|
| Second Level | 2pc Bathroom | Measurements not available | ||
| Second Level | Kitchen | 8'0'' x 8'0'' | ||
| Second Level | Breakfast | 11'8'' x 2'1'' | ||
| Second Level | Living Room | 12'2'' x 19'7'' | ||
| Third Level | 4pc Bathroom | Measurements not available | ||
| Third Level | 4pc Bathroom | Measurements not available | ||
| Third Level | Bedroom | 10'0'' x 8'8'' | ||
| Third Level | Primary Bedroom | 10'2'' x 12'4'' |
https://www.realtor.ca/real-estate/27650295/383-dundas-street-e-unit-69-waterdown


