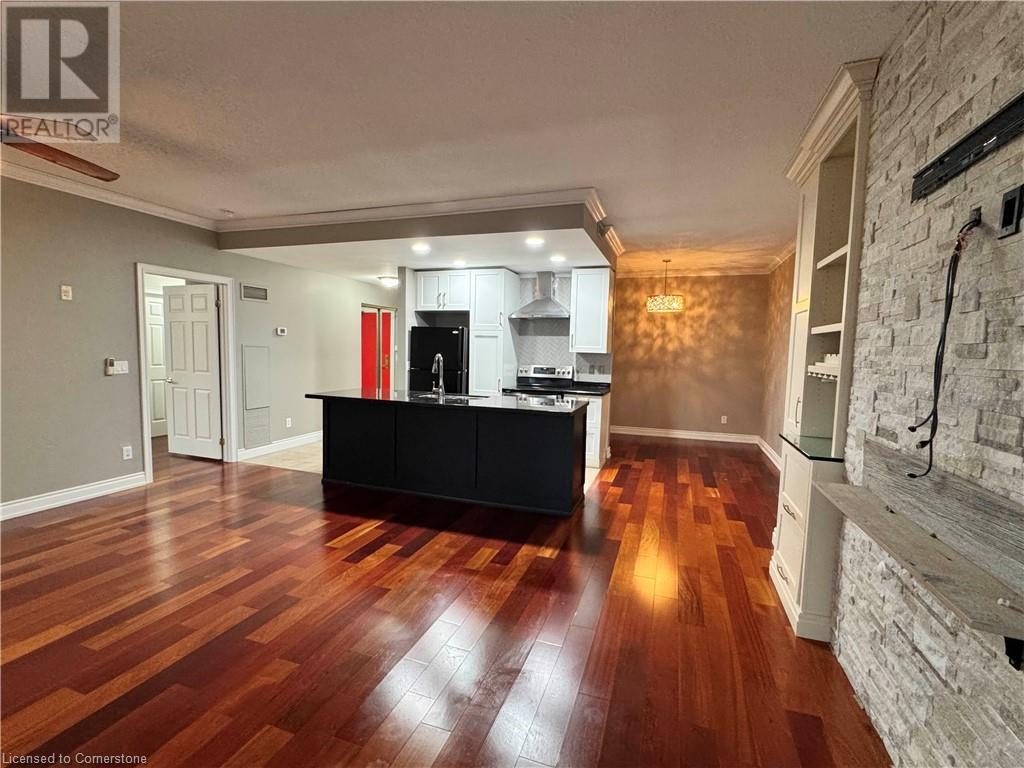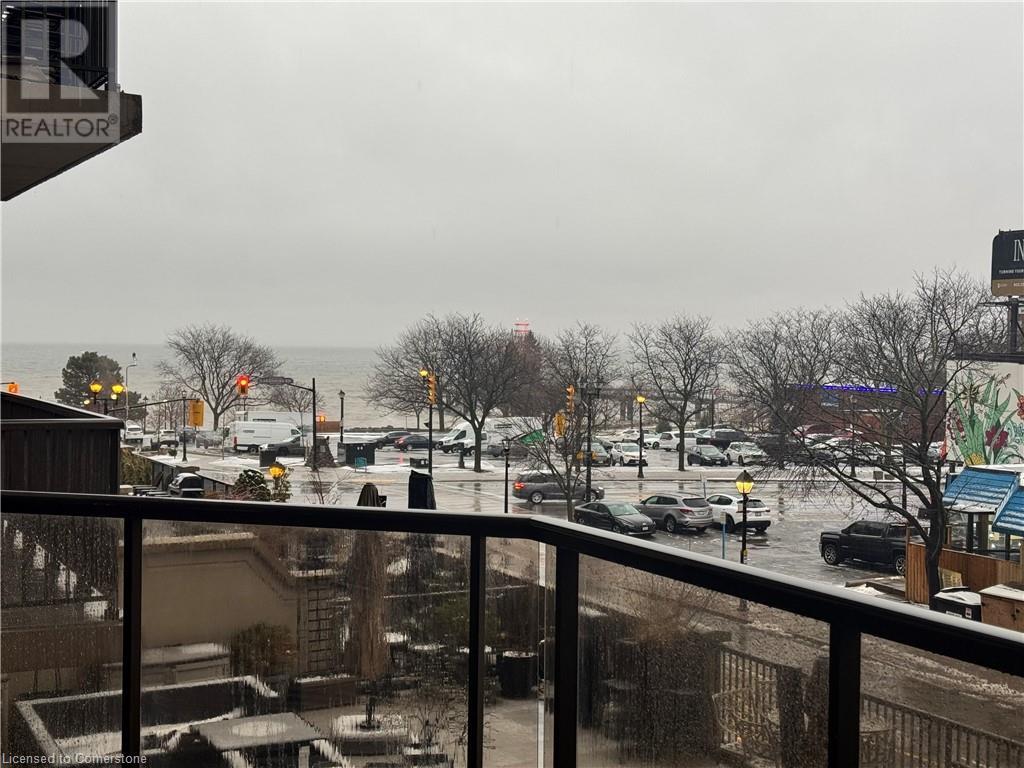Hamilton
Burlington
Niagara
399 Elizabeth Street Unit# 302 Burlington, Ontario L7R 0A4
2 Bedroom
2 Bathroom
978 sqft
Central Air Conditioning
Forced Air
$2,900 Monthly
Insurance, Heat, Electricity, Landscaping, Property Management, Water, Exterior Maintenance, Parking
Enjoy all the benefits of living in downtown Burlington. The Baxter is steps to the lake, restaurants, shopping, Spencer Smith Park, Performing Arts Centre, the list goes on and on. The Park Avenue, unit 302, is a generously appointed 1 bedroom plus den, 4 piece bath en-suite plus a powder room for your guests to use, in suite laundry, a balcony for you to enjoy the sunset, a huge locker for your overflow belongings and 1 underground parking spot for your vehicle. Recently installed fibre optic internet capability for a tech savey tenant. (id:52581)
Property Details
| MLS® Number | 40713116 |
| Property Type | Single Family |
| Amenities Near By | Beach, Park, Place Of Worship, Public Transit, Shopping |
| Community Features | Community Centre |
| Equipment Type | None |
| Features | Balcony, Automatic Garage Door Opener |
| Parking Space Total | 1 |
| Rental Equipment Type | None |
| Storage Type | Locker |
| View Type | View Of Water |
Building
| Bathroom Total | 2 |
| Bedrooms Above Ground | 1 |
| Bedrooms Below Ground | 1 |
| Bedrooms Total | 2 |
| Amenities | Car Wash, Exercise Centre, Party Room |
| Appliances | Dishwasher, Dryer, Microwave, Refrigerator, Stove, Washer, Hood Fan, Garage Door Opener |
| Basement Type | None |
| Construction Style Attachment | Attached |
| Cooling Type | Central Air Conditioning |
| Exterior Finish | Brick, Stucco |
| Fire Protection | Smoke Detectors |
| Foundation Type | Poured Concrete |
| Half Bath Total | 1 |
| Heating Type | Forced Air |
| Stories Total | 1 |
| Size Interior | 978 Sqft |
| Type | Apartment |
| Utility Water | Municipal Water |
Parking
| Underground | |
| None |
Land
| Access Type | Highway Nearby |
| Acreage | No |
| Land Amenities | Beach, Park, Place Of Worship, Public Transit, Shopping |
| Sewer | Municipal Sewage System |
| Size Total Text | Unknown |
| Zoning Description | Dw305 |
Rooms
| Level | Type | Length | Width | Dimensions |
|---|---|---|---|---|
| Main Level | Full Bathroom | 6'8'' x 9'1'' | ||
| Main Level | Primary Bedroom | 16'3'' x 11'4'' | ||
| Main Level | Den | 5'11'' x 9'8'' | ||
| Main Level | Living Room/dining Room | 13'0'' x 18'3'' | ||
| Main Level | Eat In Kitchen | 8'5'' x 15'8'' | ||
| Main Level | 2pc Bathroom | 4'9'' x 5'11'' | ||
| Main Level | Foyer | 8'0'' x 4'7'' |
https://www.realtor.ca/real-estate/28116440/399-elizabeth-street-unit-302-burlington

















