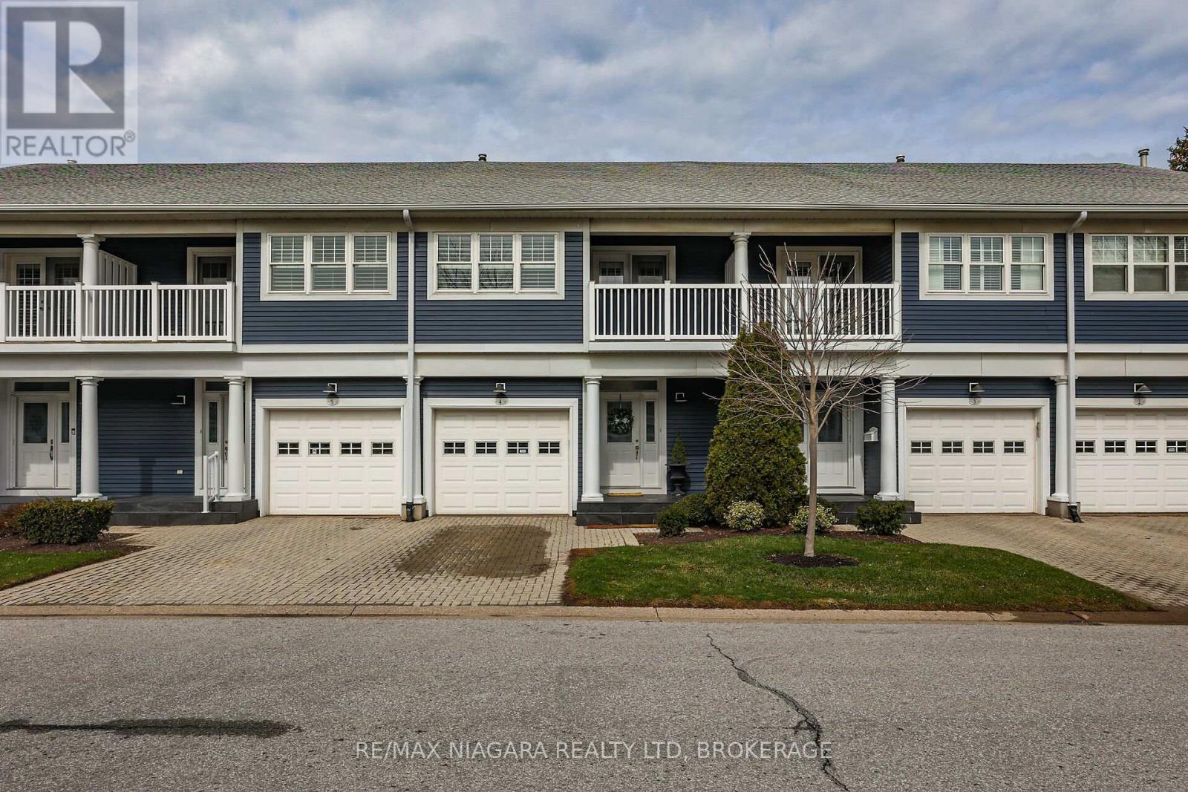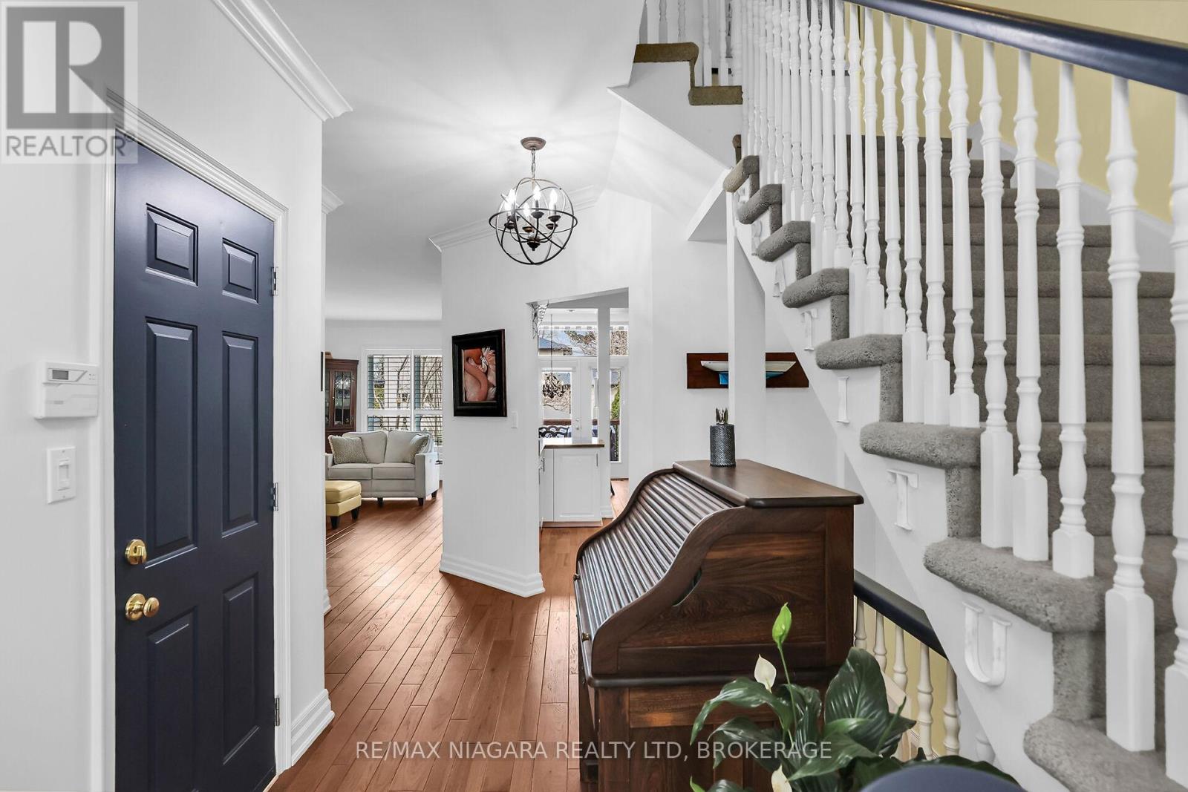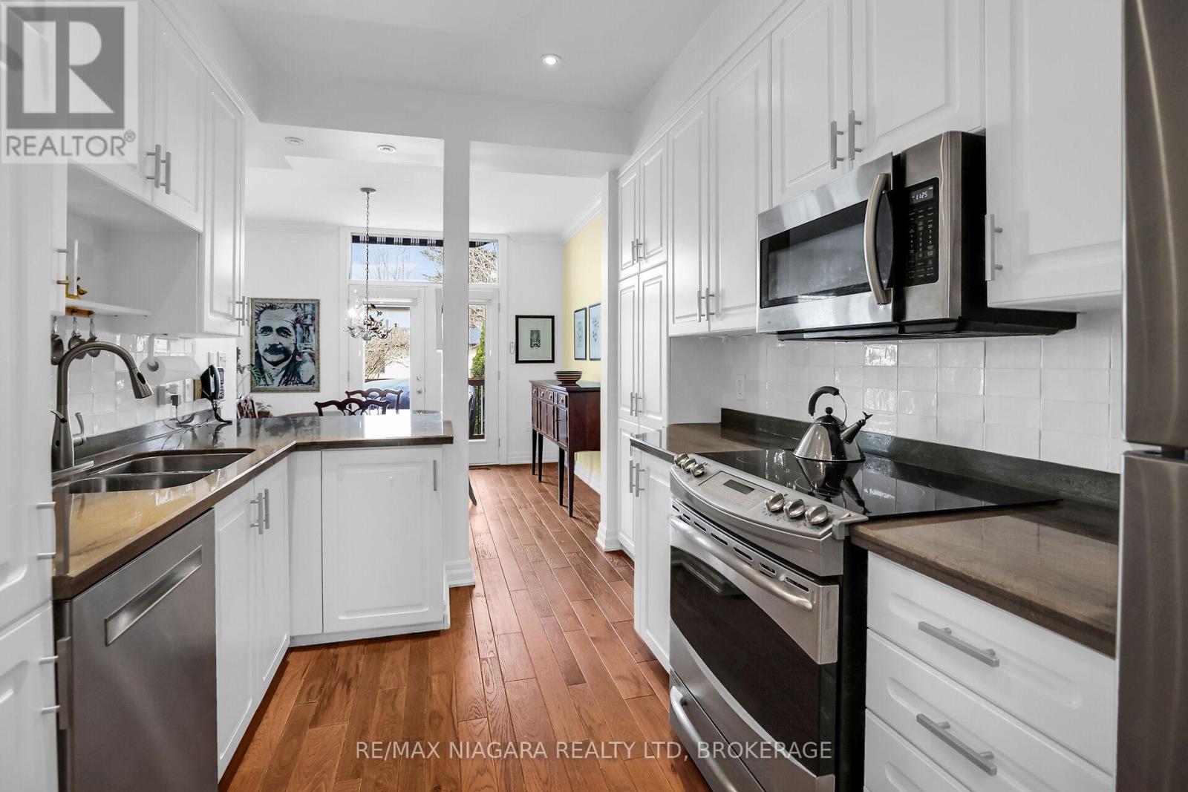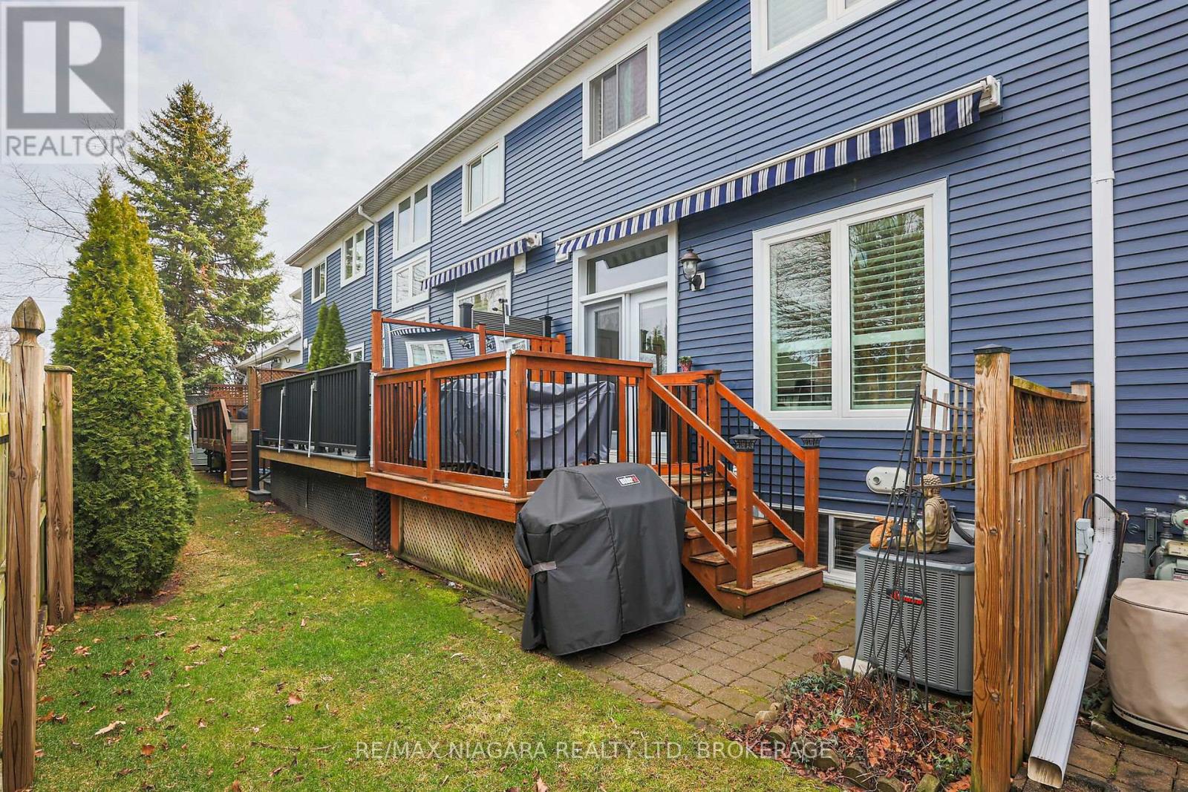Hamilton
Burlington
Niagara
4 - 88 Lakeport Road St. Catharines (438 - Port Dalhousie), Ontario L2N 4P8
$1,049,000Maintenance, Water, Common Area Maintenance, Insurance
$871.35 Monthly
Maintenance, Water, Common Area Maintenance, Insurance
$871.35 Monthly**Discover Your Dream Home at 88 Lakeport Rd., Port Dalhousie**Experience the best of Niagara with this ideally located townhouse. Nestled overlooking the Henley, you're just minutes from the highway and steps away from scenic walking trails, beach, public transit, professional services, shopping, and dining options.This immaculate 2-storey townhouse boasts a spacious design that's perfect for modern living. Enjoy an updated kitchen, gorgeous hardwood floors, and a fully finished basement- everything you need to create your perfect home! The main floor has been beautifully updated, bright and welcoming space. Revel in the warmth of a gas fireplace, and step outside to your back patio equipped with an automatic awning perfect for outdoor entertaining. Retreat to the oversized primary bedroom with a convenient walk-through closet and ensuite. You'll also find a peaceful covered balcony to unwind on, two additional generous bedrooms with ample closet space, and a well-appointed 4-piece bathroom on the second floor, complete with a convenient laundry area.The fully finished basement offers a large recreation room and an additional 3-piece bath, along with utility and storage space to meet all your needs. Don't miss out on this exceptional opportunity schedule your visit today! (id:52581)
Property Details
| MLS® Number | X12062979 |
| Property Type | Single Family |
| Community Name | 438 - Port Dalhousie |
| Amenities Near By | Schools, Public Transit, Park |
| Community Features | Pets Not Allowed, School Bus |
| Easement | Unknown, None |
| Equipment Type | Water Heater |
| Features | Balcony |
| Parking Space Total | 2 |
| Rental Equipment Type | Water Heater |
| Structure | Porch, Deck |
| View Type | View Of Water |
| Water Front Name | Martindale Pond |
| Water Front Type | Waterfront |
Building
| Bathroom Total | 4 |
| Bedrooms Above Ground | 3 |
| Bedrooms Total | 3 |
| Age | 31 To 50 Years |
| Amenities | Fireplace(s) |
| Appliances | Garage Door Opener Remote(s), Dishwasher, Dryer, Microwave, Stove, Washer, Refrigerator |
| Basement Development | Finished |
| Basement Features | Walk Out |
| Basement Type | Full (finished) |
| Cooling Type | Central Air Conditioning |
| Exterior Finish | Vinyl Siding |
| Fireplace Present | Yes |
| Fireplace Total | 1 |
| Foundation Type | Poured Concrete |
| Half Bath Total | 1 |
| Heating Fuel | Natural Gas |
| Heating Type | Forced Air |
| Stories Total | 2 |
| Size Interior | 1600 - 1799 Sqft |
| Type | Row / Townhouse |
Parking
| Attached Garage | |
| Garage |
Land
| Access Type | Public Road |
| Acreage | No |
| Land Amenities | Schools, Public Transit, Park |
| Landscape Features | Lawn Sprinkler, Landscaped |
| Surface Water | Lake/pond |
| Zoning Description | R3 |
Rooms
| Level | Type | Length | Width | Dimensions |
|---|---|---|---|---|
| Second Level | Primary Bedroom | 5.3 m | 5.1 m | 5.3 m x 5.1 m |
| Second Level | Bedroom 2 | 3.6 m | 3.3 m | 3.6 m x 3.3 m |
| Second Level | Bedroom 3 | 5.1 m | 2.6 m | 5.1 m x 2.6 m |
| Second Level | Bathroom | 2.4 m | 1.5 m | 2.4 m x 1.5 m |
| Second Level | Bathroom | 1.5 m | 1.8 m | 1.5 m x 1.8 m |
| Basement | Bathroom | 2.1 m | 1.2 m | 2.1 m x 1.2 m |
| Basement | Recreational, Games Room | 5.7 m | 5.2 m | 5.7 m x 5.2 m |
| Main Level | Kitchen | 3.9 m | 2.6 m | 3.9 m x 2.6 m |
| Main Level | Dining Room | 2.9 m | 2.7 m | 2.9 m x 2.7 m |
| Main Level | Living Room | 5.7 m | 3.3 m | 5.7 m x 3.3 m |
| Main Level | Bathroom | 1.2 m | 1.2 m | 1.2 m x 1.2 m |













































