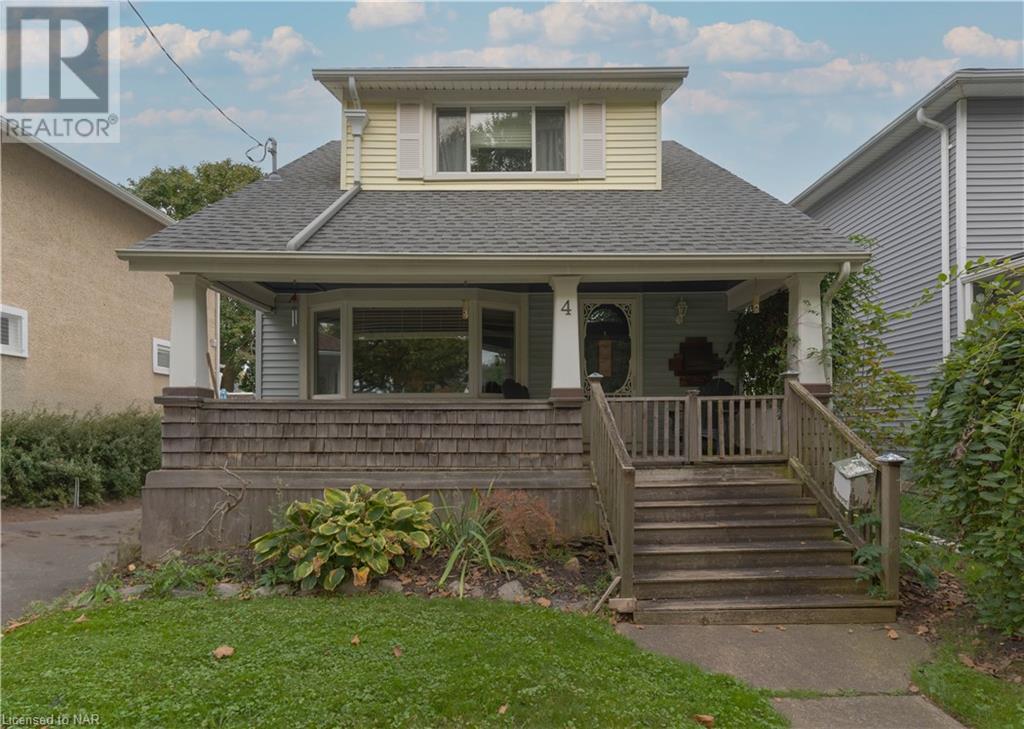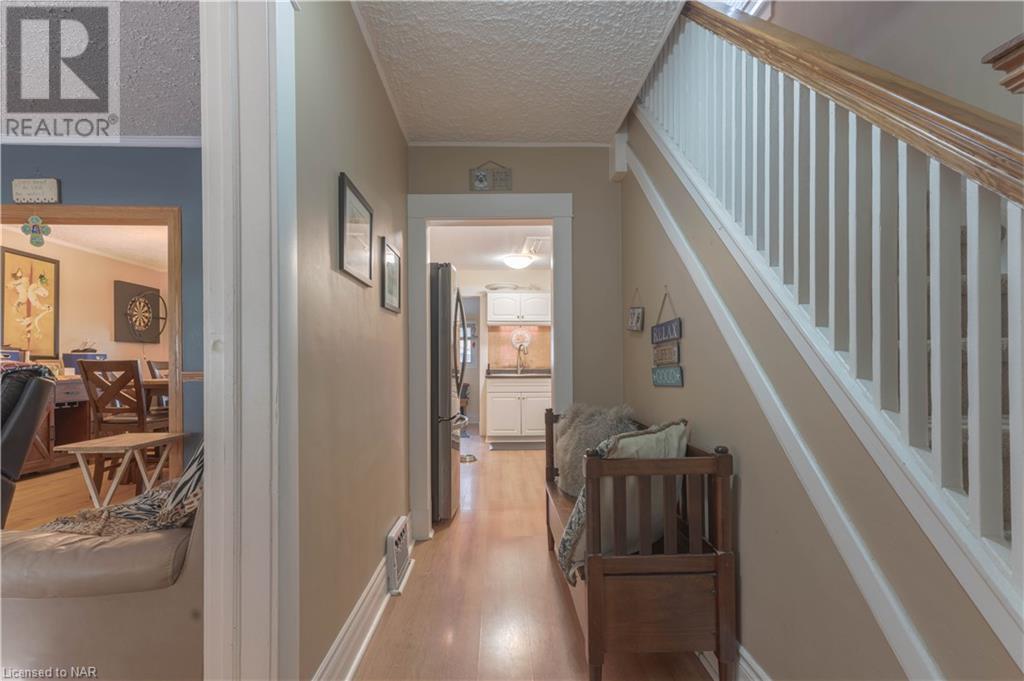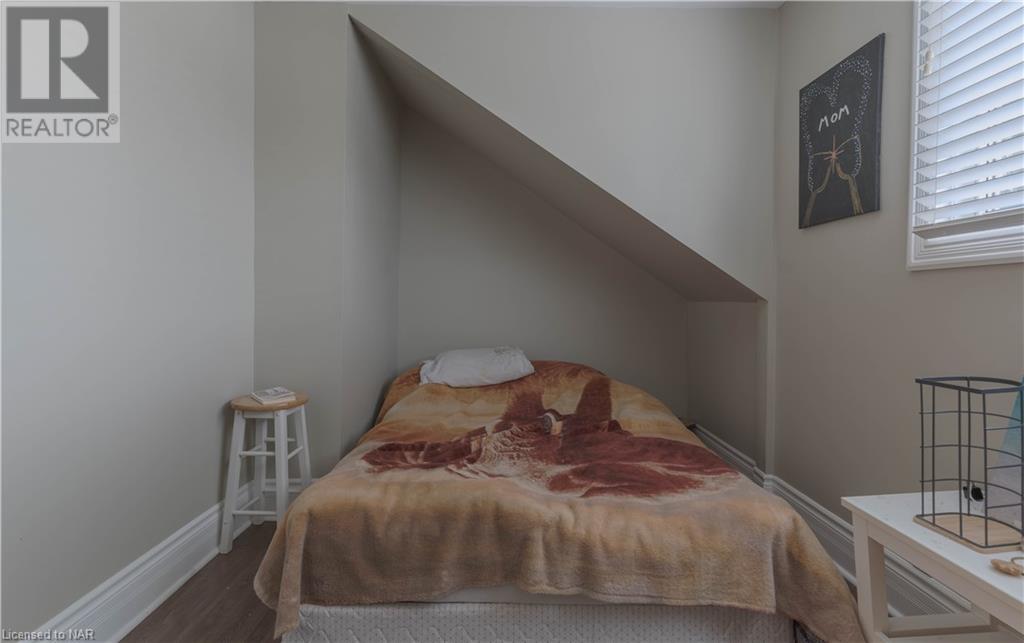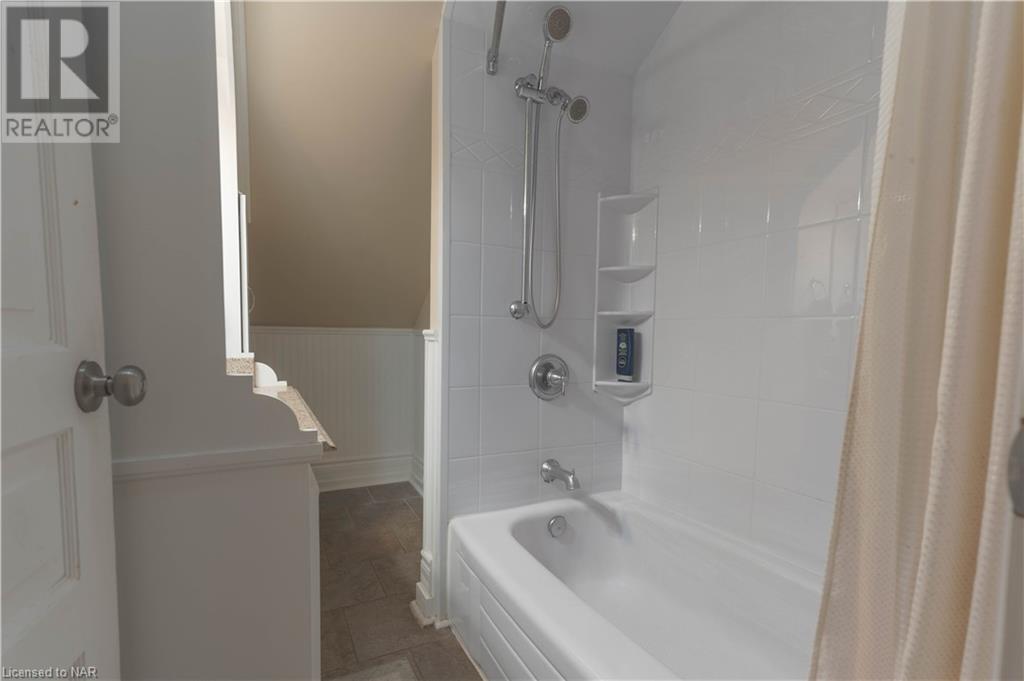Hamilton
Burlington
Niagara
4 Haig Street St. Catharines, Ontario L2R 6K5
$549,900
This 3-bedroom two storey home is situated in a great midtown location, directly across the road from the tennis courts of Alex MacKenzie Park which also features a playground and a baseball diamond. Over the years many updates have been completed including the kitchen cabinets, the bathroom, roof shingles, central air, and some windows. Rare for this area, the home features an excellent and well-built garage with hydro, which is 17'x20' and nicely finished inside. Redevelopment plans for the former General Motors site(s) are well underway, making this a prime up and coming location. A short walk to Downtown, The Market Square, Montebello Park, and all the entertainment and culinary choices St. Catharines has to offer in the core. Easy access to both highways, great shopping, and public transit. (id:52581)
Property Details
| MLS® Number | 40652250 |
| Property Type | Single Family |
| Amenities Near By | Public Transit |
| Equipment Type | None |
| Features | Paved Driveway |
| Parking Space Total | 2 |
| Rental Equipment Type | None |
Building
| Bathroom Total | 1 |
| Bedrooms Above Ground | 3 |
| Bedrooms Total | 3 |
| Appliances | Refrigerator, Stove |
| Basement Development | Partially Finished |
| Basement Type | Full (partially Finished) |
| Construction Style Attachment | Detached |
| Cooling Type | Central Air Conditioning |
| Exterior Finish | Vinyl Siding |
| Foundation Type | Unknown |
| Heating Fuel | Natural Gas |
| Heating Type | Forced Air |
| Stories Total | 2 |
| Size Interior | 1151 Sqft |
| Type | House |
| Utility Water | Municipal Water |
Parking
| Detached Garage |
Land
| Acreage | No |
| Land Amenities | Public Transit |
| Sewer | Municipal Sewage System |
| Size Depth | 94 Ft |
| Size Frontage | 37 Ft |
| Size Total Text | Under 1/2 Acre |
| Zoning Description | R2 |
Rooms
| Level | Type | Length | Width | Dimensions |
|---|---|---|---|---|
| Second Level | 4pc Bathroom | Measurements not available | ||
| Second Level | Bedroom | 8'2'' x 17'6'' | ||
| Second Level | Bedroom | 11'4'' x 8'1'' | ||
| Second Level | Bedroom | 8'4'' x 14'9'' | ||
| Main Level | Kitchen | 13'4'' x 9'7'' | ||
| Main Level | Dining Room | 11'7'' x 14'8'' | ||
| Main Level | Living Room | 13'7'' x 11'9'' |
https://www.realtor.ca/real-estate/27488925/4-haig-street-st-catharines






























