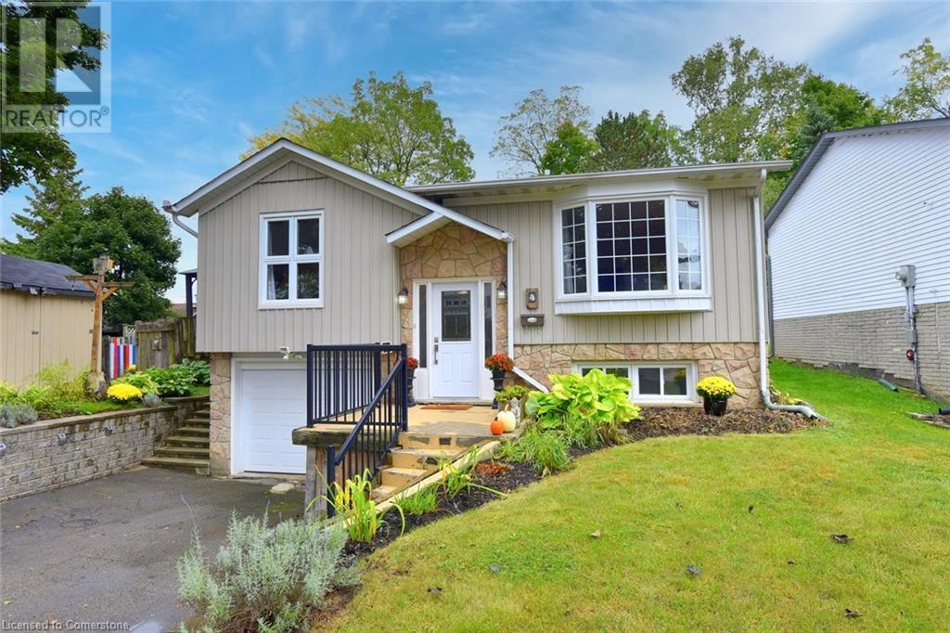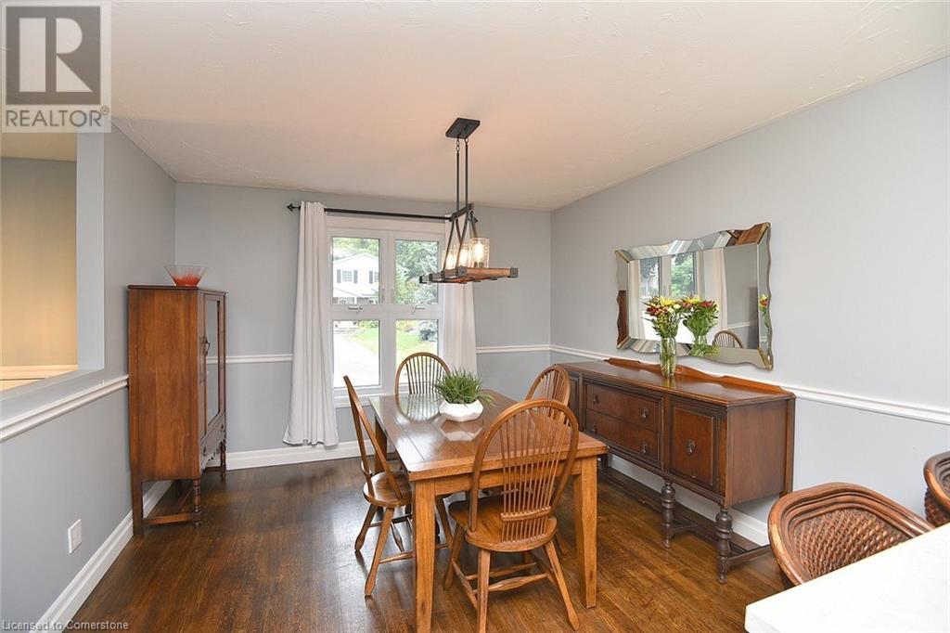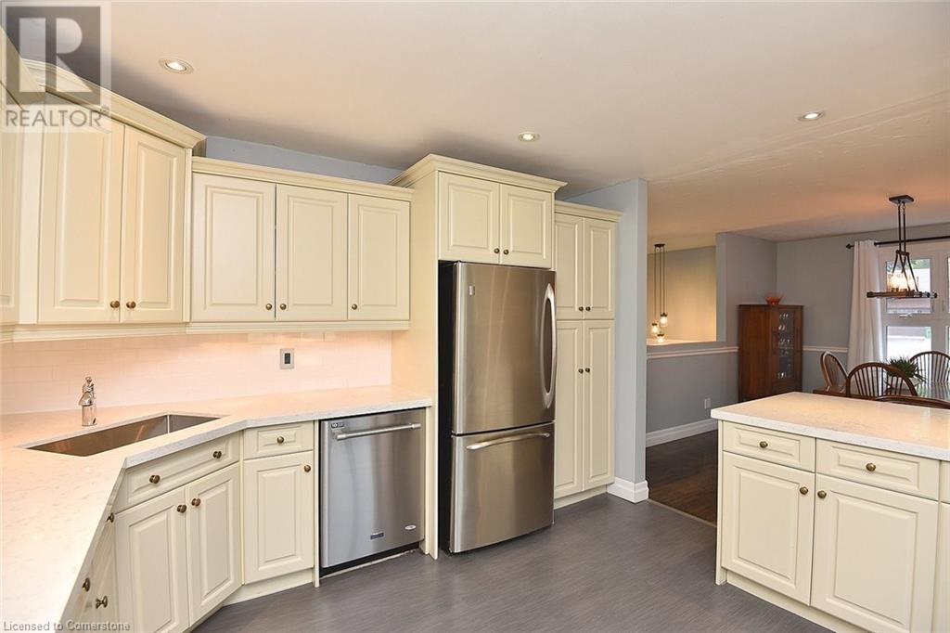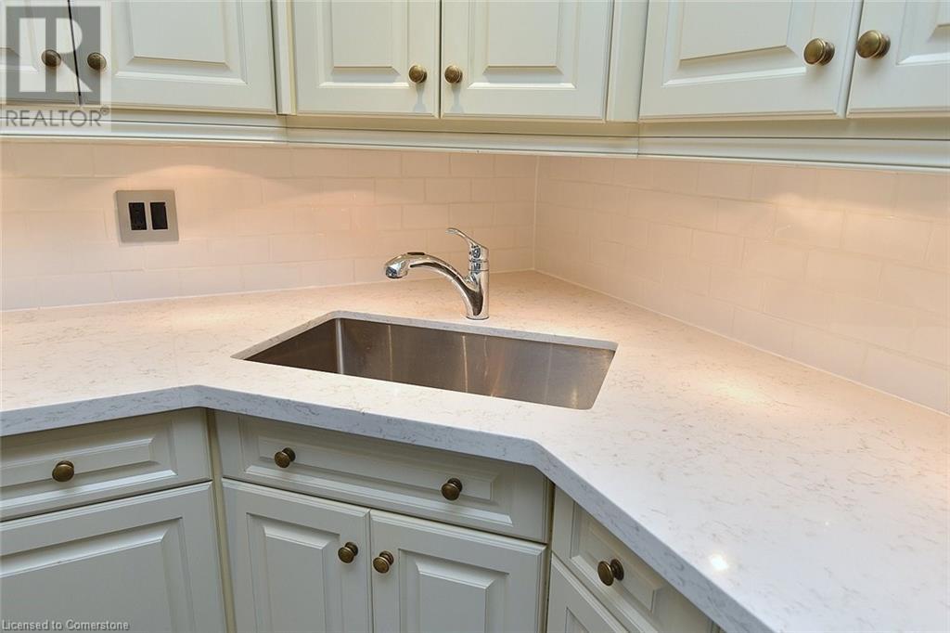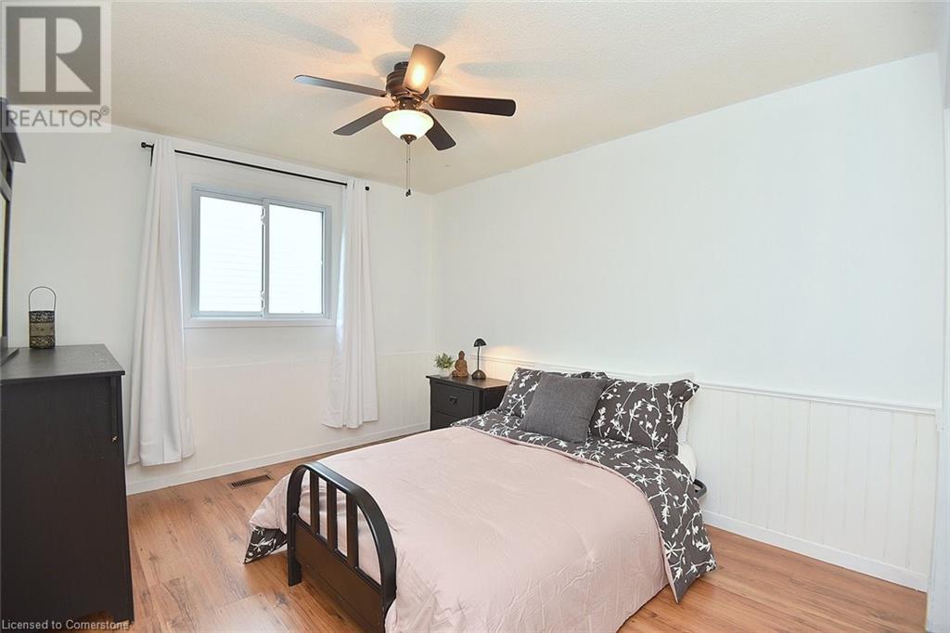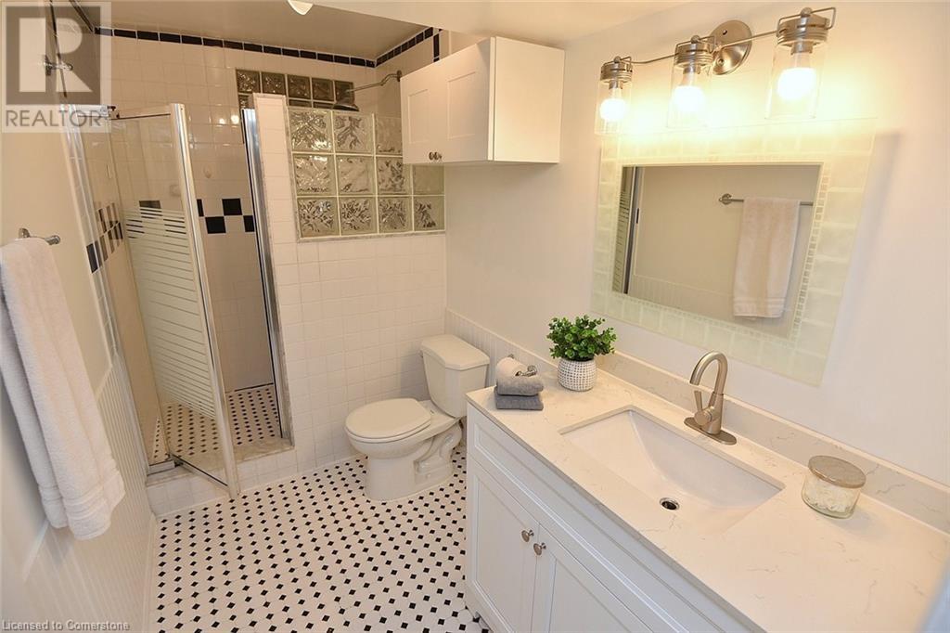Hamilton
Burlington
Niagara
4 Joya Place Dundas, Ontario L9H 6N5
4 Bedroom
2 Bathroom
1999 sqft
Raised Bungalow
Fireplace
Inground Pool
Central Air Conditioning
Forced Air
$1,050,000
Beautiful Dundas Home – 3+1 Bedrooms,2 Bath with Pool and Outdoor Oasis. Just minutes from downtown Dundas, this stunning 3+1 bedroom, 2 full-bath home is the perfect blend of modern updates and outdoor luxury. The property boasts a gorgeous inground pool, a charming cabana, and a fantastic outdoor bar area, ideal for relaxing or entertaining. The lower level features a spacious family room, an additional bedroom, and a convenient walk-up entrance, offering great potential as a teen suite or in-law unit. Call today to view this beauty. (id:52581)
Property Details
| MLS® Number | 40652160 |
| Property Type | Single Family |
| Amenities Near By | Park, Public Transit, Schools, Shopping |
| Community Features | Quiet Area, Community Centre, School Bus |
| Equipment Type | Water Heater |
| Features | Cul-de-sac, Wet Bar, Paved Driveway, Gazebo |
| Parking Space Total | 5 |
| Pool Type | Inground Pool |
| Rental Equipment Type | Water Heater |
| Structure | Workshop, Shed |
Building
| Bathroom Total | 2 |
| Bedrooms Above Ground | 3 |
| Bedrooms Below Ground | 1 |
| Bedrooms Total | 4 |
| Appliances | Dishwasher, Dryer, Microwave, Refrigerator, Stove, Wet Bar, Washer, Window Coverings |
| Architectural Style | Raised Bungalow |
| Basement Development | Finished |
| Basement Type | Full (finished) |
| Construction Style Attachment | Detached |
| Cooling Type | Central Air Conditioning |
| Exterior Finish | Aluminum Siding, Brick |
| Fireplace Present | Yes |
| Fireplace Total | 1 |
| Fixture | Ceiling Fans |
| Heating Type | Forced Air |
| Stories Total | 1 |
| Size Interior | 1999 Sqft |
| Type | House |
| Utility Water | Municipal Water |
Parking
| Attached Garage |
Land
| Acreage | No |
| Fence Type | Fence |
| Land Amenities | Park, Public Transit, Schools, Shopping |
| Sewer | Municipal Sewage System |
| Size Depth | 107 Ft |
| Size Frontage | 60 Ft |
| Size Total Text | Under 1/2 Acre |
| Zoning Description | Residential |
Rooms
| Level | Type | Length | Width | Dimensions |
|---|---|---|---|---|
| Lower Level | Laundry Room | 14'9'' x 10'2'' | ||
| Lower Level | 3pc Bathroom | 10'9'' x 5'4'' | ||
| Lower Level | Bedroom | 12'10'' x 11'6'' | ||
| Lower Level | Recreation Room | 23'11'' x 14'7'' | ||
| Main Level | 3pc Bathroom | Measurements not available | ||
| Main Level | Bedroom | 12'3'' x 12'3'' | ||
| Main Level | Bedroom | 11'5'' x 9'2'' | ||
| Main Level | Primary Bedroom | 13'5'' x 11'5'' | ||
| Main Level | Kitchen | 13'5'' x 11'6'' | ||
| Main Level | Dining Room | 13'5'' x 11'7'' | ||
| Main Level | Living Room | 16'3'' x 12'3'' |
https://www.realtor.ca/real-estate/27464793/4-joya-place-dundas







