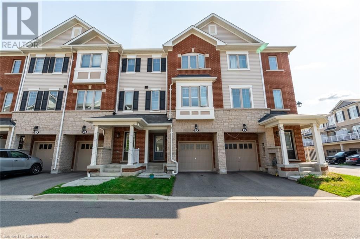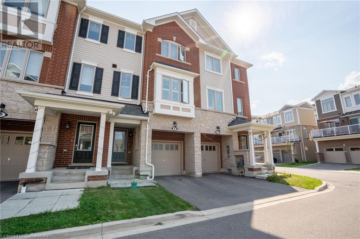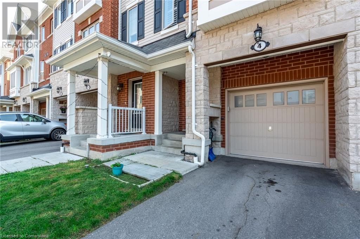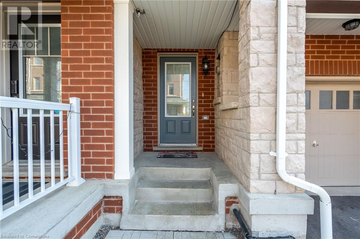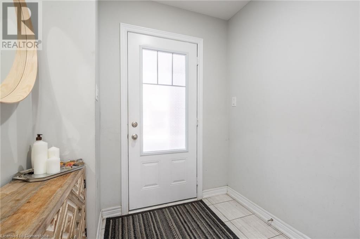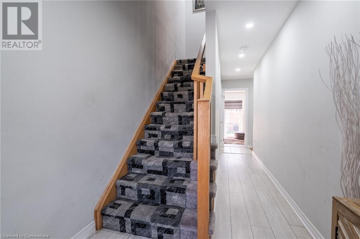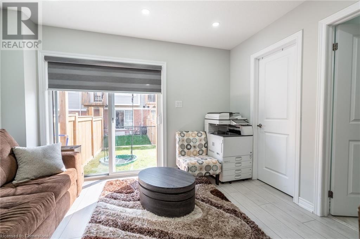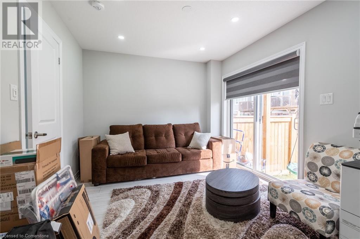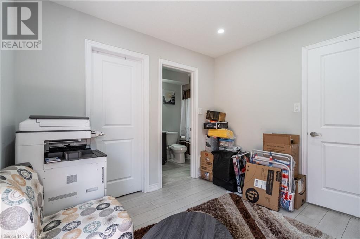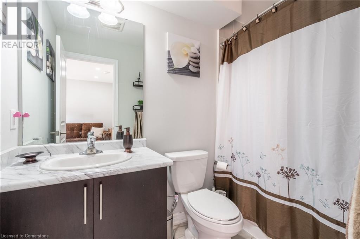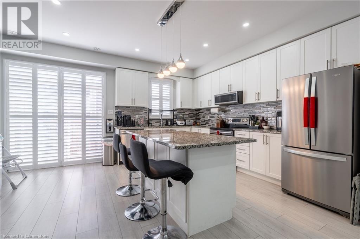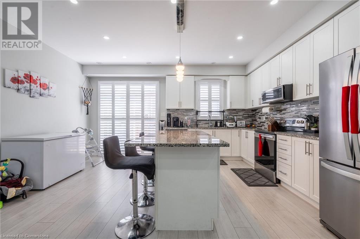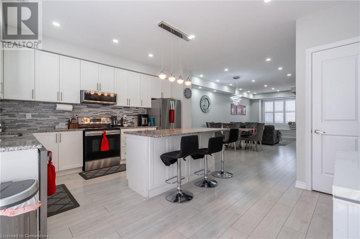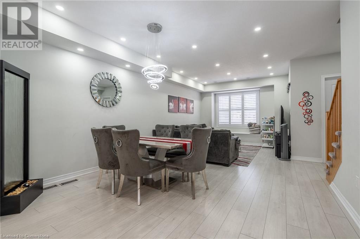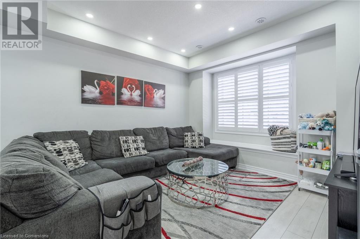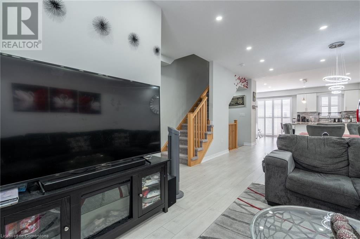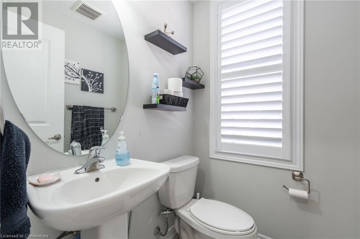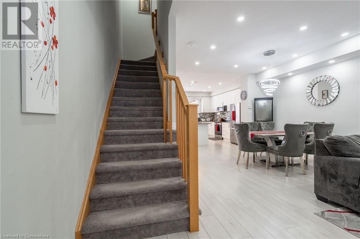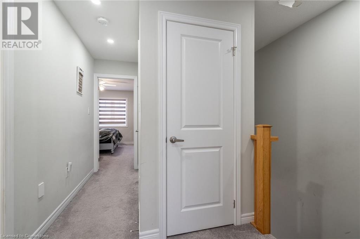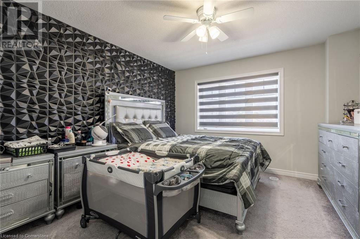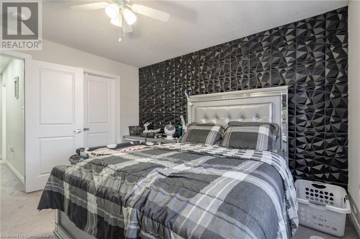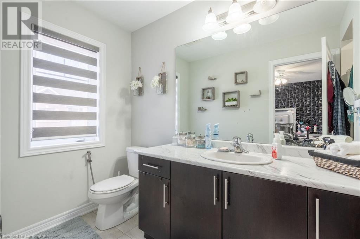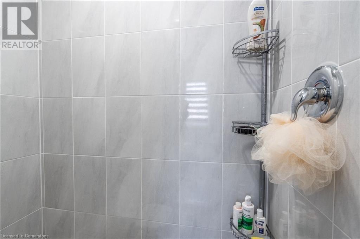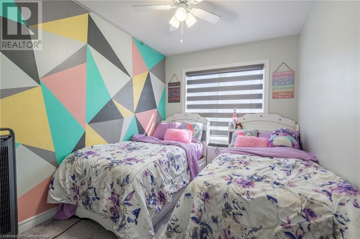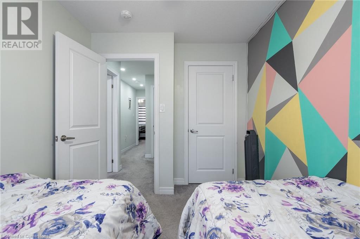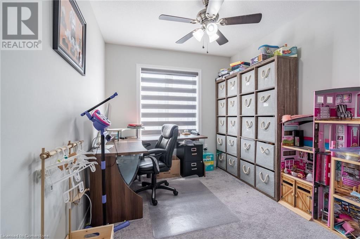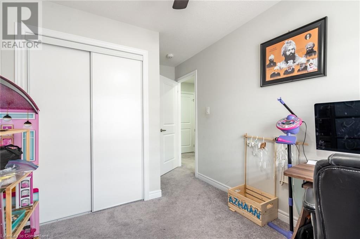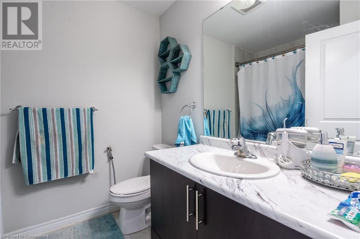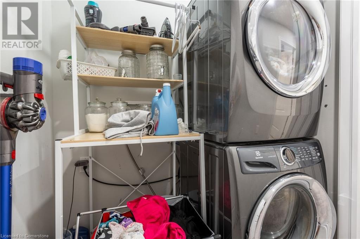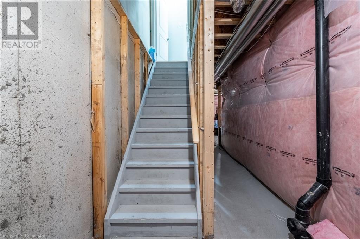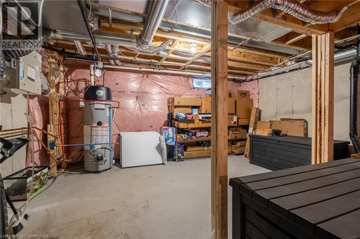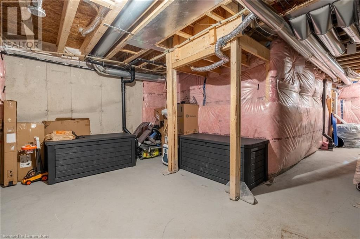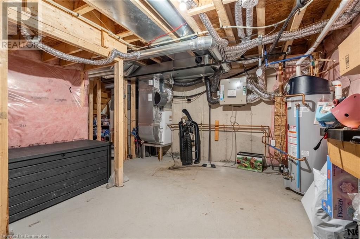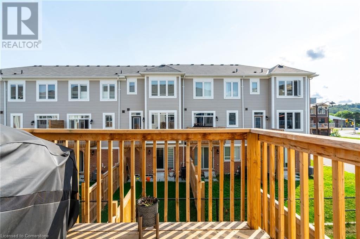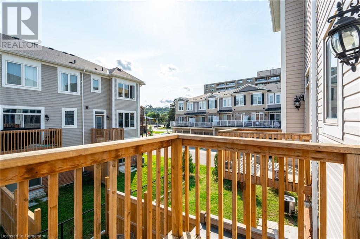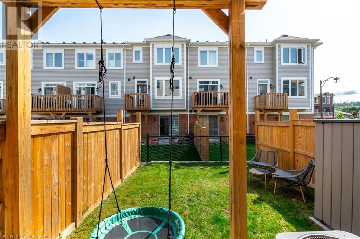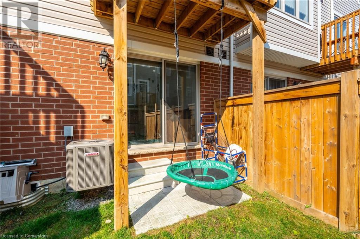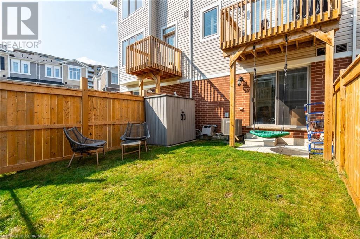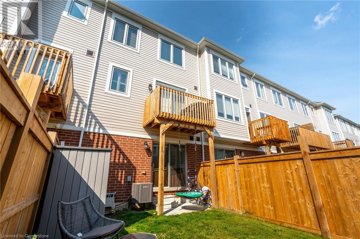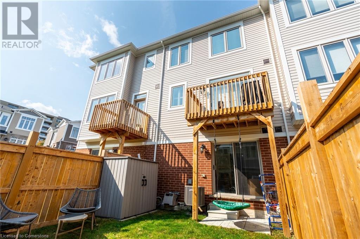Hamilton
Burlington
Niagara
4 Rapids Lane Hamilton, Ontario L8K 0A3
$779,000
Welcome to this absolutely stunning and meticulously maintained, well laid-out and spacious 4 bedroom plus 3.5 bathroom. Comes with full builder's warranty. Main floor bedroom / office with is the perfect space for a grown child or as an in-law suite which also walks out to back yard. Beautiful kitchen with granite countertop and island and backsplash, SS appliances with plenty of cooking space. Patio off the kitchen provides a convenient and perfect space for your barbeque! Master Bedroom comes with own ensuite and walk-in closet. This home provides all the space needed for a family. Large separate Living/Dining flows from the kitchen for those family gatherings. Almost 2000 finished sq ft and basement is ready to finish for added living space! An absolute must-see!! Location exceptional in very quiet community but quick access all major highways! (id:52581)
Property Details
| MLS® Number | 40657824 |
| Property Type | Single Family |
| Amenities Near By | Airport, Golf Nearby, Playground, Public Transit |
| Features | Conservation/green Belt, Balcony, Automatic Garage Door Opener |
| Parking Space Total | 2 |
Building
| Bathroom Total | 4 |
| Bedrooms Above Ground | 4 |
| Bedrooms Total | 4 |
| Appliances | Dishwasher, Dryer, Refrigerator, Stove, Water Meter, Hood Fan, Window Coverings |
| Architectural Style | 3 Level |
| Basement Development | Unfinished |
| Basement Type | Full (unfinished) |
| Construction Material | Concrete Block, Concrete Walls |
| Construction Style Attachment | Attached |
| Cooling Type | Central Air Conditioning |
| Exterior Finish | Brick, Concrete |
| Fire Protection | Smoke Detectors |
| Half Bath Total | 2 |
| Heating Type | Forced Air |
| Stories Total | 3 |
| Size Interior | 1840 Sqft |
| Type | Row / Townhouse |
| Utility Water | Municipal Water |
Parking
| Attached Garage |
Land
| Access Type | Highway Access, Highway Nearby |
| Acreage | No |
| Land Amenities | Airport, Golf Nearby, Playground, Public Transit |
| Sewer | Municipal Sewage System |
| Size Depth | 78 Ft |
| Size Frontage | 18 Ft |
| Size Total Text | Under 1/2 Acre |
| Zoning Description | R1 |
Rooms
| Level | Type | Length | Width | Dimensions |
|---|---|---|---|---|
| Second Level | 2pc Bathroom | Measurements not available | ||
| Second Level | Kitchen | 17'1'' x 15'8'' | ||
| Third Level | 4pc Bathroom | Measurements not available | ||
| Third Level | Bedroom | 11'8'' x 8'2'' | ||
| Third Level | Bedroom | 14'1'' x 8'5'' | ||
| Third Level | Full Bathroom | Measurements not available | ||
| Third Level | Primary Bedroom | 15'2'' x 11'7'' | ||
| Main Level | Living Room/dining Room | 23'2'' x 17'1'' | ||
| Main Level | 2pc Bathroom | Measurements not available | ||
| Main Level | Bedroom | 11'7'' x 10'0'' |
https://www.realtor.ca/real-estate/27505573/4-rapids-lane-hamilton


