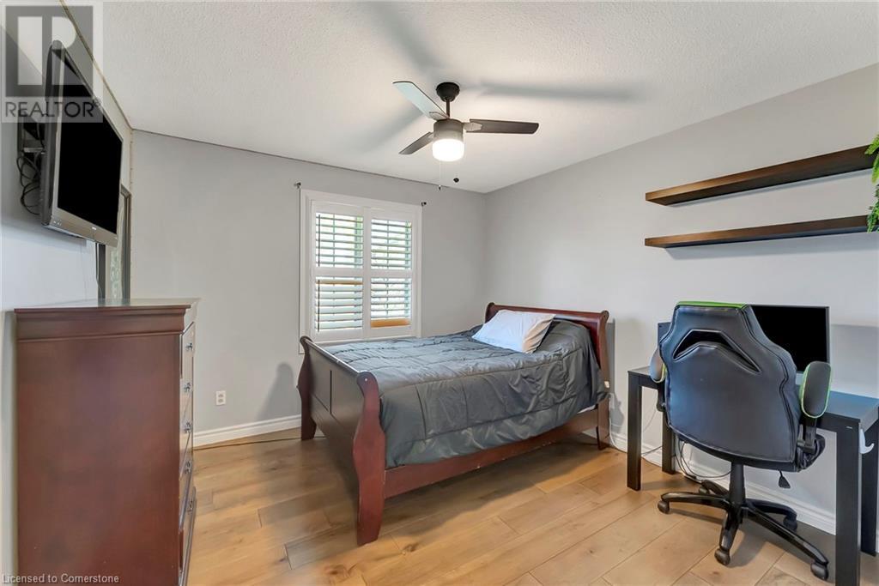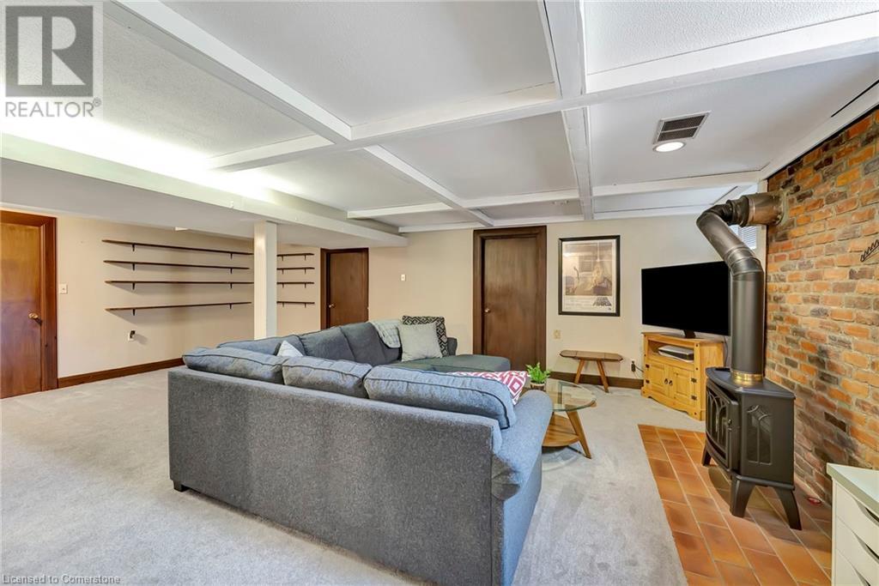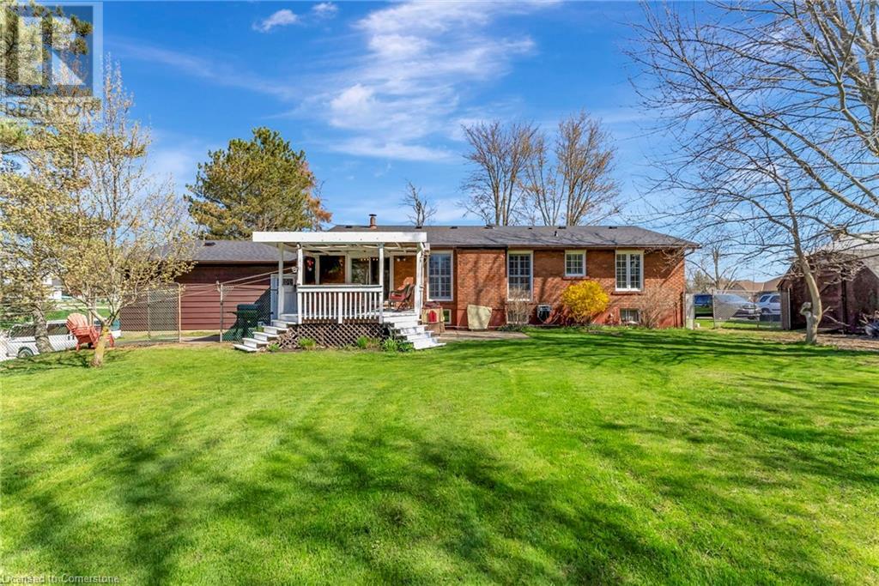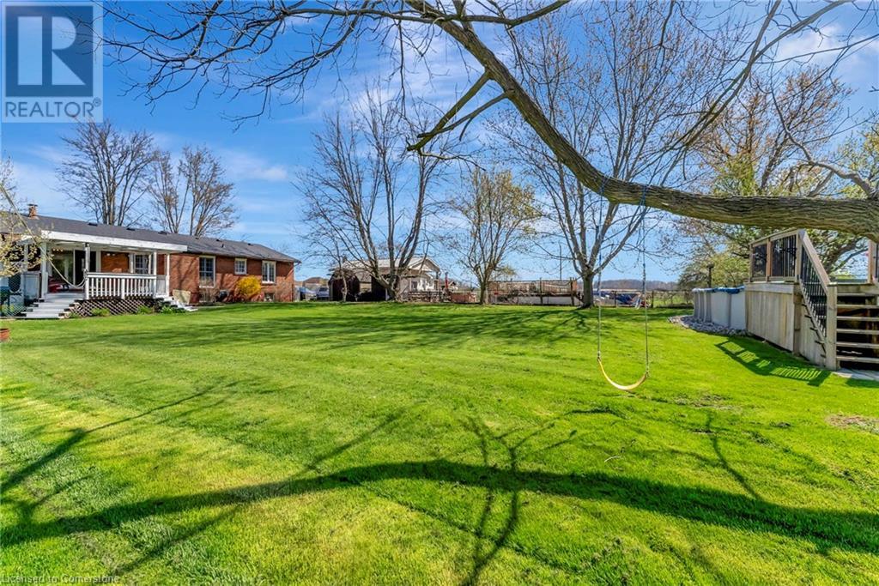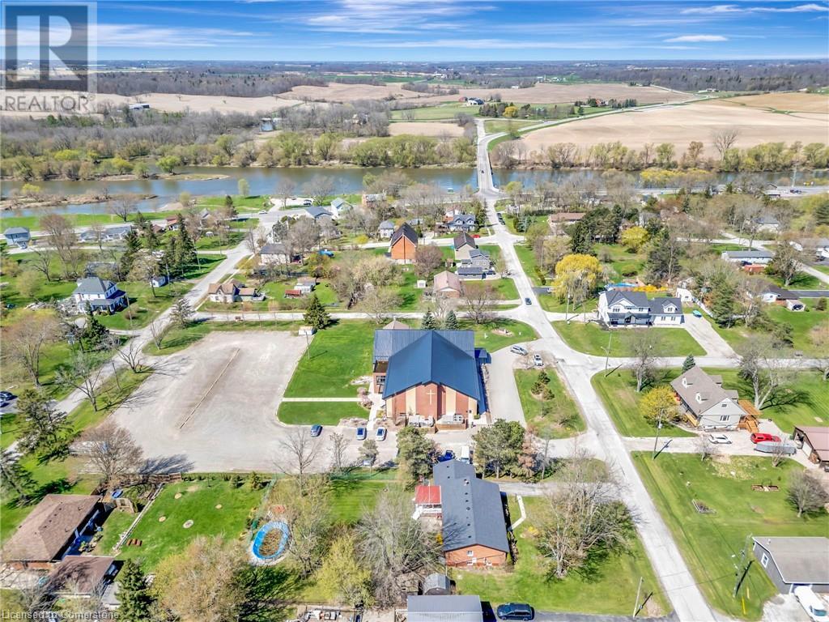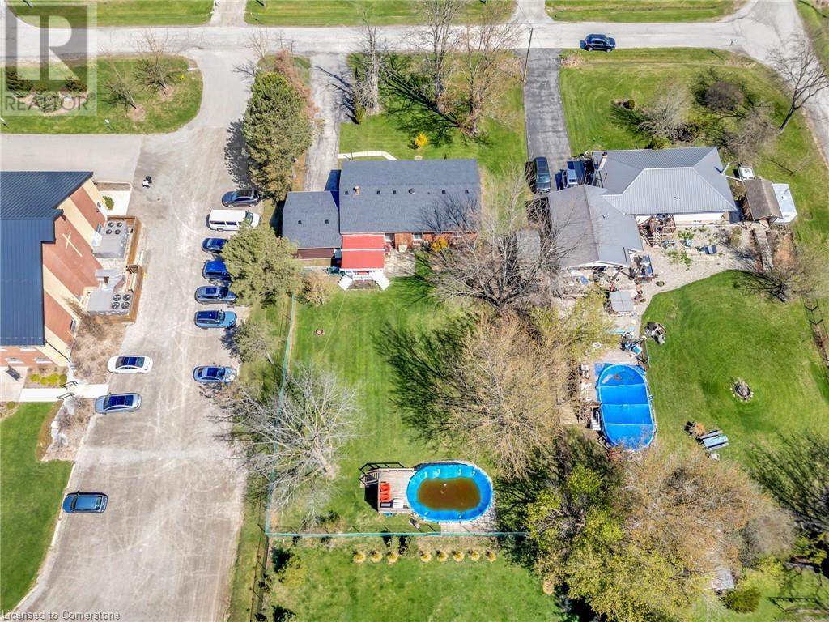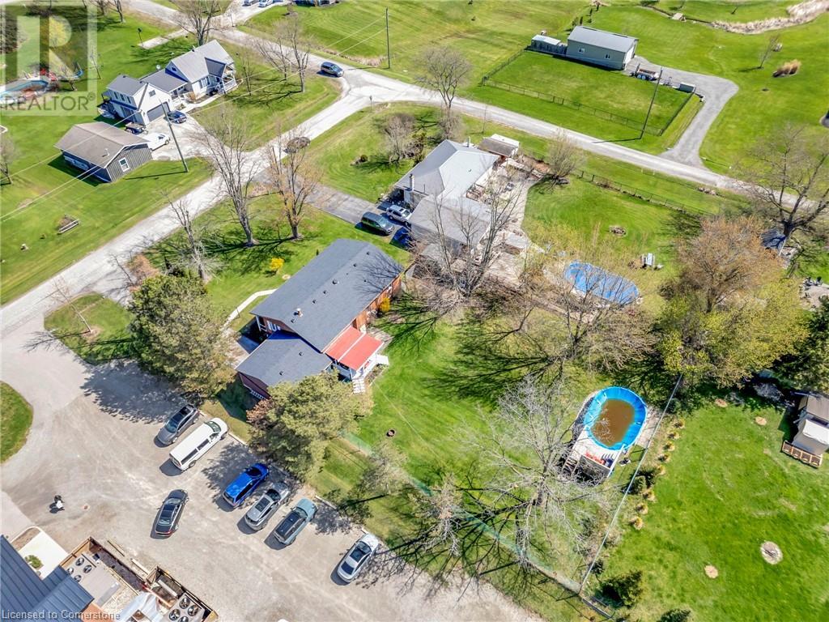Hamilton
Burlington
Niagara
40 King Avenue York, Ontario N0A 1R0
$895,000
Welcome to this meticulously maintained home with pride of ownership evident throughout. Located in a serene neighbourhood walking distance from the Grand River. Recent updates include: New roof (Fall 2024), engineered hardwood on the main level (2021), main-floor bath renovation (2021/2022), all main-floor windows, exterior doors, interior doors and trim (2021/2022), and AC (2022/2023). The main-floor kitchen also has an eat-in kitchen, and flows to a spacious living/dining room with an electric fireplace and sliding doors to a fully fenced backyard oasis with an above-ground pool. Three bright bedrooms are also on the main floor, including a 2-piece ensuite in the primary bedroom. A 4-piece bath completes the main floor. The basement has a cozy family rec room with a second electric fireplace, large laundry/utility room, tons of storage space, and a den perfect for guests, gym, or home office. Modern comforts and easy maintenance await. *All Pool & Pool related equipment, central vacuum and microwave AS IS. (id:52581)
Open House
This property has open houses!
2:00 pm
Ends at:4:00 pm
2:00 pm
Ends at:4:00 pm
Property Details
| MLS® Number | 40723144 |
| Property Type | Single Family |
| Amenities Near By | Golf Nearby, Place Of Worship, Playground, Schools |
| Community Features | School Bus |
| Equipment Type | None |
| Features | Paved Driveway, Country Residential |
| Parking Space Total | 5 |
| Pool Type | Above Ground Pool |
| Rental Equipment Type | None |
| Structure | Shed |
Building
| Bathroom Total | 2 |
| Bedrooms Above Ground | 3 |
| Bedrooms Total | 3 |
| Appliances | Central Vacuum, Central Vacuum - Roughed In, Dishwasher, Dryer, Microwave, Oven - Built-in, Refrigerator, Stove, Washer, Window Coverings |
| Architectural Style | Bungalow |
| Basement Development | Partially Finished |
| Basement Type | Full (partially Finished) |
| Constructed Date | 1977 |
| Construction Style Attachment | Detached |
| Cooling Type | Central Air Conditioning |
| Exterior Finish | Brick, Metal, Vinyl Siding |
| Fire Protection | Smoke Detectors |
| Fireplace Fuel | Electric |
| Fireplace Present | Yes |
| Fireplace Total | 2 |
| Fireplace Type | Other - See Remarks |
| Fixture | Ceiling Fans |
| Foundation Type | Poured Concrete |
| Half Bath Total | 1 |
| Heating Fuel | Natural Gas |
| Heating Type | Forced Air |
| Stories Total | 1 |
| Size Interior | 1296 Sqft |
| Type | House |
| Utility Water | Cistern |
Parking
| Attached Garage |
Land
| Acreage | No |
| Land Amenities | Golf Nearby, Place Of Worship, Playground, Schools |
| Sewer | Septic System |
| Size Depth | 176 Ft |
| Size Frontage | 103 Ft |
| Size Irregular | 0.42 |
| Size Total | 0.42 Ac|under 1/2 Acre |
| Size Total Text | 0.42 Ac|under 1/2 Acre |
| Zoning Description | H A10f3 |
Rooms
| Level | Type | Length | Width | Dimensions |
|---|---|---|---|---|
| Basement | Utility Room | 10'10'' x 14'8'' | ||
| Basement | Recreation Room | 28'8'' x 25'4'' | ||
| Basement | Den | 19'1'' x 14'8'' | ||
| Basement | Laundry Room | 19'1'' x 14'3'' | ||
| Main Level | Breakfast | 9'8'' x 8'10'' | ||
| Main Level | Kitchen | 11'3'' x 11'2'' | ||
| Main Level | Dining Room | 10'6'' x 10'4'' | ||
| Main Level | Living Room | 18'9'' x 13'10'' | ||
| Main Level | Bedroom | 7'8'' x 11'4'' | ||
| Main Level | Bedroom | 11'1'' x 11'3'' | ||
| Main Level | 4pc Bathroom | 4'11'' x 9'0'' | ||
| Main Level | 2pc Bathroom | 7'5'' x 4'6'' | ||
| Main Level | Primary Bedroom | 10'10'' x 13'10'' |
https://www.realtor.ca/real-estate/28237057/40-king-avenue-york















