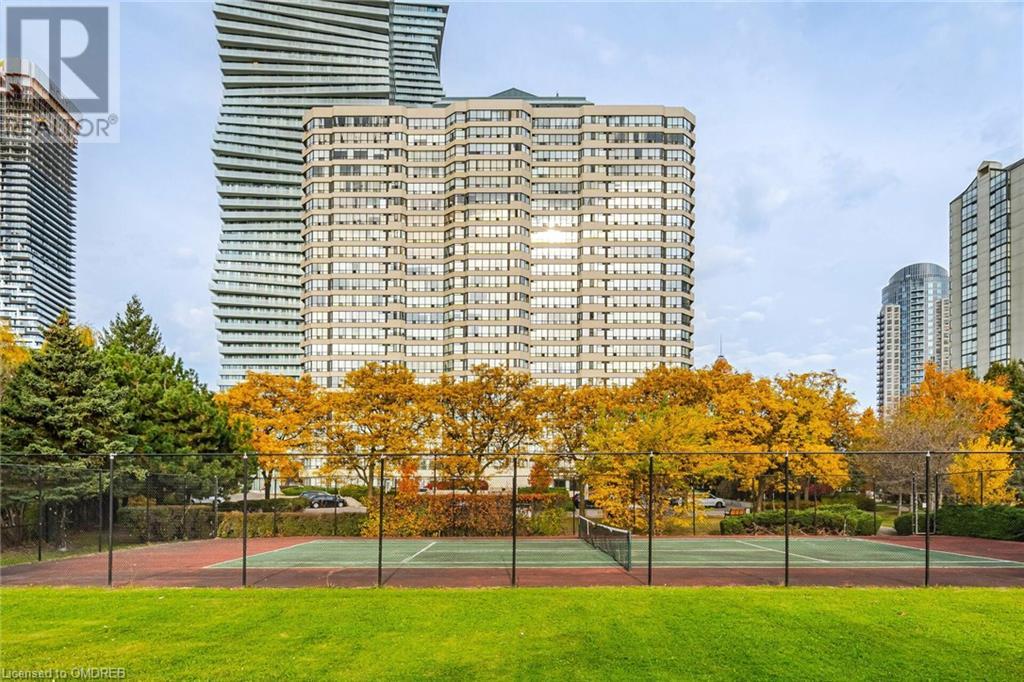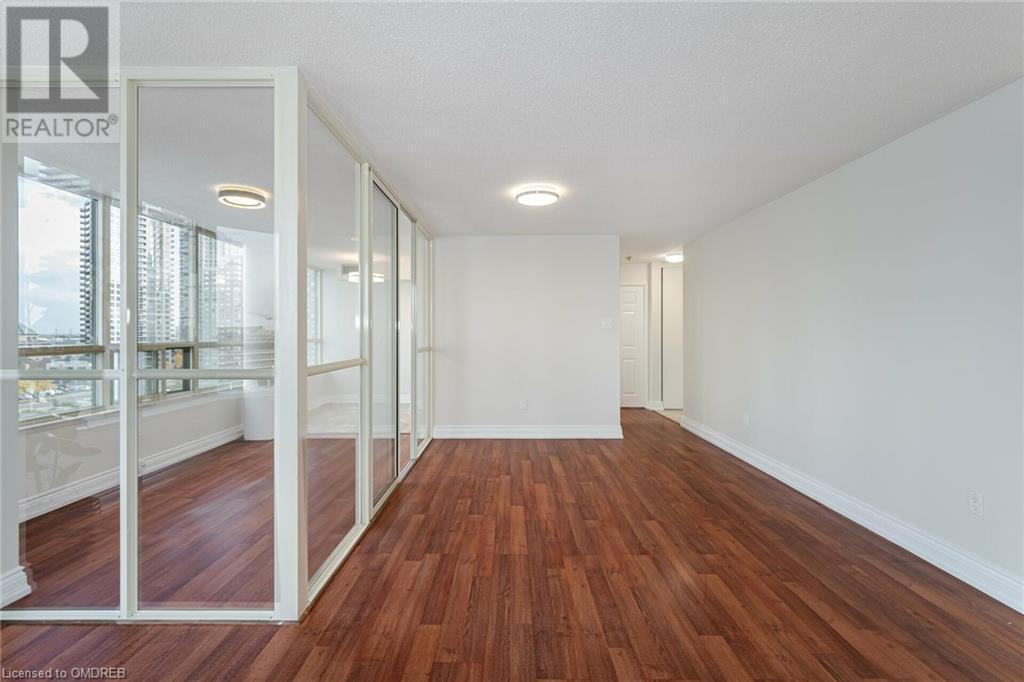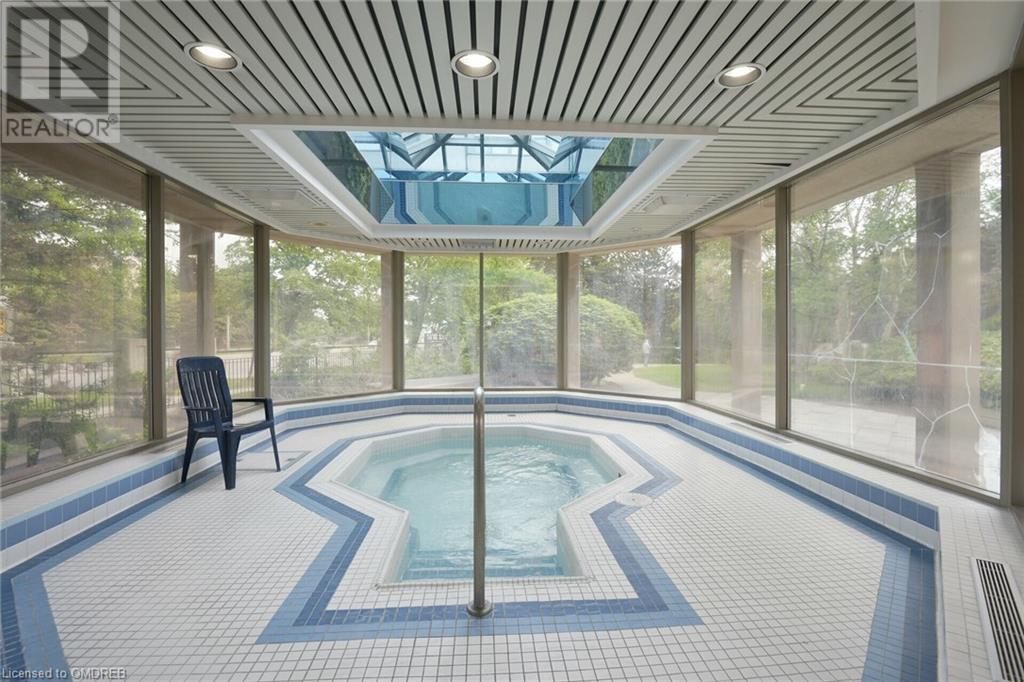Hamilton
Burlington
Niagara
400 Webb Drive Unit# 1004 Mississauga, Ontario L5B 3Z7
$698,800Maintenance, Insurance, Heat, Landscaping, Property Management, Water, Parking
$898.83 Monthly
Maintenance, Insurance, Heat, Landscaping, Property Management, Water, Parking
$898.83 MonthlyBright And Spacious 2 Br. Plus Solarium Condo . Centrally Located In The Heart Of Mississauga, Close To Urban Amenities This Gorgeous Unit Features Approx. 1,275 Sqft. Of Living Space, Two Large Bedrooms, Solarium & Large Open Concept Living/Dining Room. An Abundance Of Natural Light Permeates Through The Oversized Windows. Adding Charm To This Remarkable Place Is The Year-Round Solarium, Which Makes A Great Office/Den Or Special Retreat Filled W/Sun & Character. Kitchen with Granite Counters & B/I Appliances. Primary Bedroom W/Large Closet & 3pc. Ensuite. Large Open Balcony West View & 2 Parking Spots. Near Restaurants, Shops, Parks, Public Transit, Hospitals, Square One, and Much More. (id:52581)
Property Details
| MLS® Number | 40678041 |
| Property Type | Single Family |
| Amenities Near By | Hospital, Public Transit, Schools, Shopping |
| Features | Balcony |
| Parking Space Total | 2 |
Building
| Bathroom Total | 2 |
| Bedrooms Above Ground | 2 |
| Bedrooms Below Ground | 1 |
| Bedrooms Total | 3 |
| Amenities | Exercise Centre, Guest Suite |
| Appliances | Microwave, Refrigerator, Stove, Washer, Garage Door Opener |
| Basement Type | None |
| Construction Style Attachment | Attached |
| Cooling Type | Central Air Conditioning |
| Exterior Finish | Other |
| Heating Type | Forced Air |
| Stories Total | 1 |
| Size Interior | 1275 Sqft |
| Type | Apartment |
| Utility Water | Municipal Water |
Parking
| Visitor Parking |
Land
| Access Type | Highway Access |
| Acreage | No |
| Land Amenities | Hospital, Public Transit, Schools, Shopping |
| Sewer | Municipal Sewage System |
| Size Total Text | Unknown |
| Zoning Description | Residential |
Rooms
| Level | Type | Length | Width | Dimensions |
|---|---|---|---|---|
| Main Level | 4pc Bathroom | Measurements not available | ||
| Main Level | 4pc Bathroom | 1' x 1' | ||
| Main Level | Foyer | 1' x 1' | ||
| Main Level | Bedroom | 14'11'' x 10'2'' | ||
| Main Level | Primary Bedroom | 14'7'' x 10'3'' | ||
| Main Level | Den | 19'3'' x 8'1'' | ||
| Main Level | Kitchen | 8'1'' x 6'9'' | ||
| Main Level | Dining Room | 10'6'' x 10'6'' | ||
| Main Level | Living Room | 17'2'' x 10'6'' |
https://www.realtor.ca/real-estate/27656322/400-webb-drive-unit-1004-mississauga


























