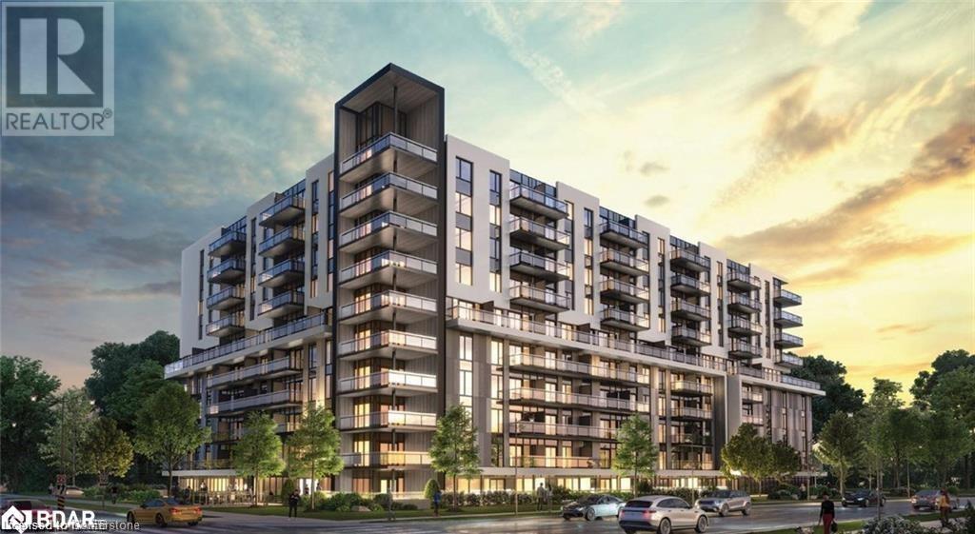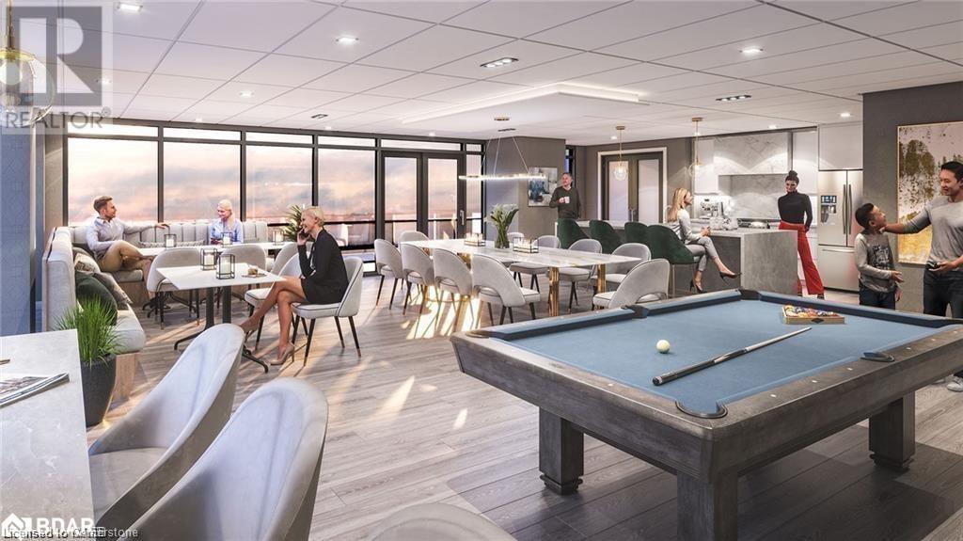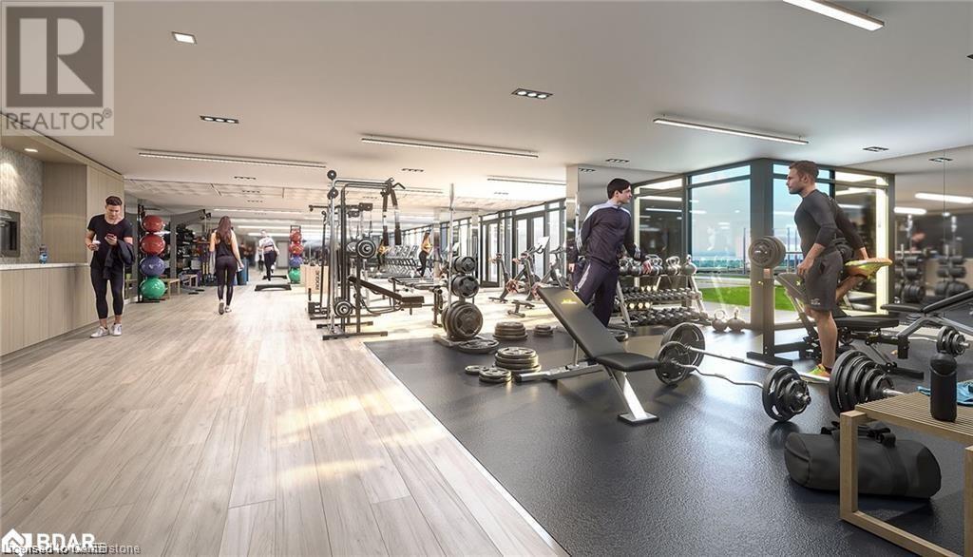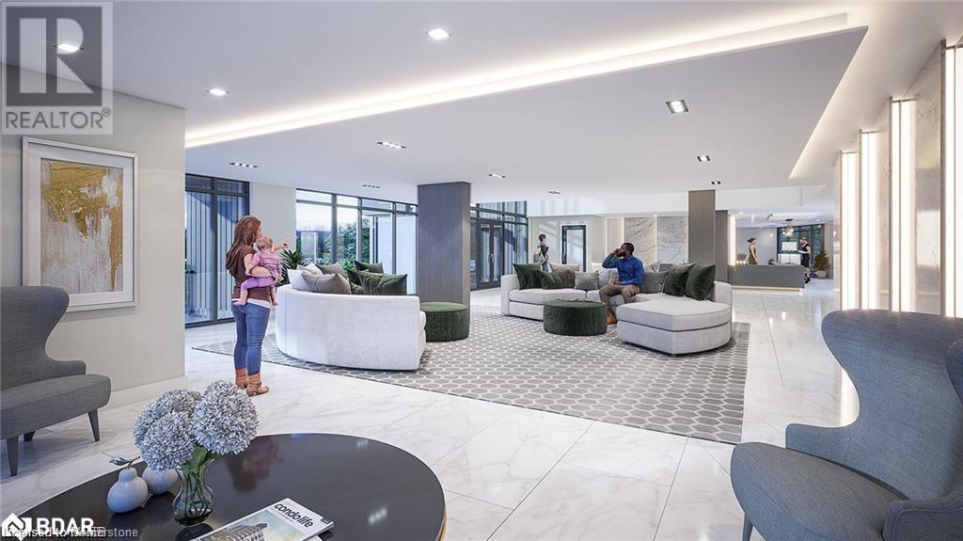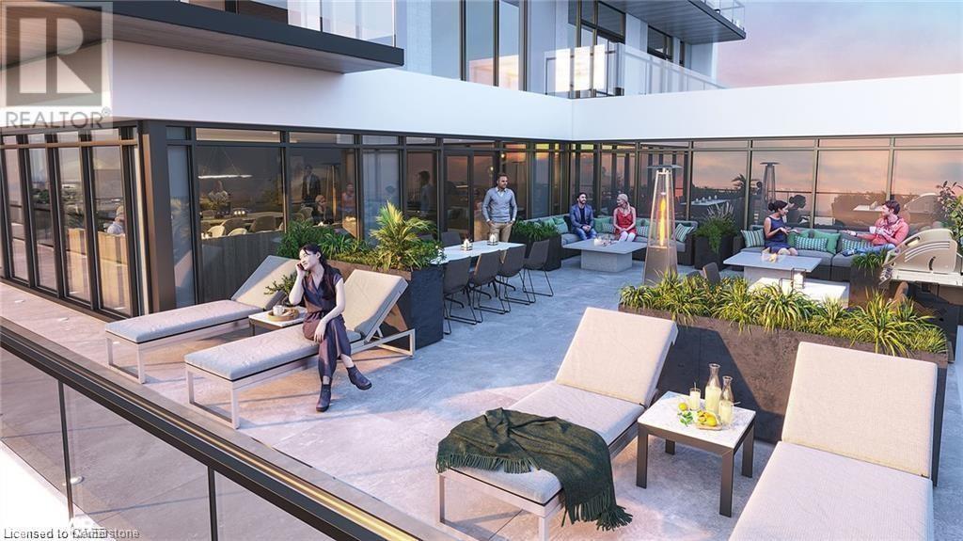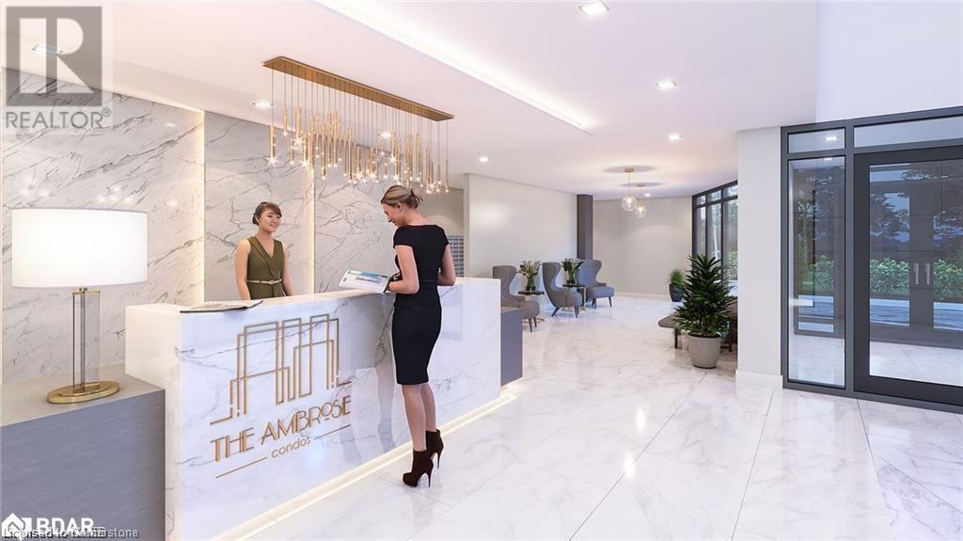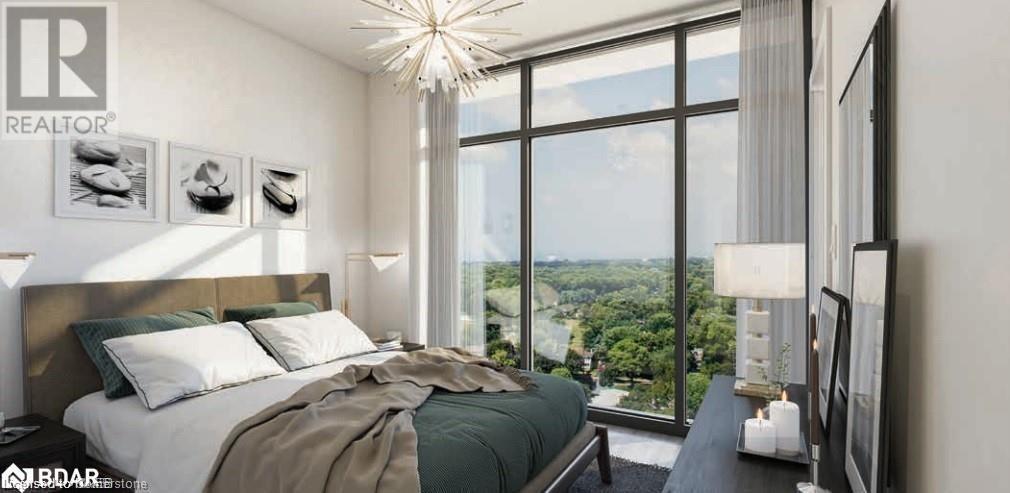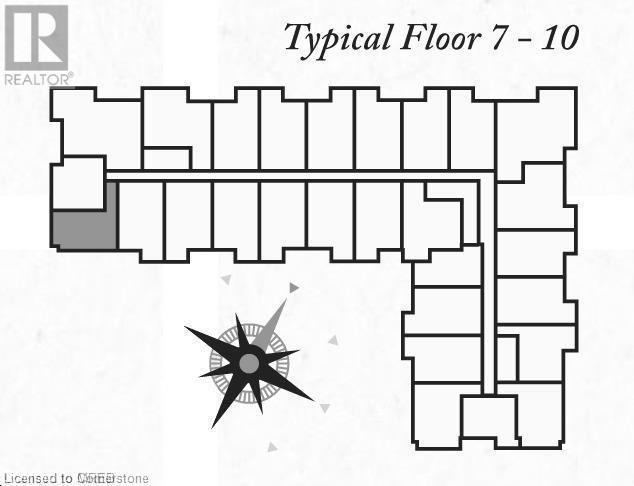Hamilton
Burlington
Niagara
401 Shellard Lane Unit# 920 Brantford, Ontario N3T 5L5
1 Bedroom
1 Bathroom
450 sqft
Central Air Conditioning
Forced Air
$380,000
This is an ASSIGNMENT SALE and an opportunity to own an incredible 9th storey condominium in West Brant at the contemporary Ambrose Building. CLOSE DATE IS JULY 17TH. Enjoy a 1 bedroom + den unit with laminate floors, open concept living, upgraded kitchen with quartz counters, stainless appliances, large windows, West facing balcony & in-suite laundry plus an owned underground parking spot valued at $30,000. Amenities such as a fitness room, party area, beautiful lobby, rooftop patio and underground parking will make this a wonderful place to live, play and work. (id:52581)
Property Details
| MLS® Number | 40693065 |
| Property Type | Single Family |
| Amenities Near By | Hospital, Park, Place Of Worship, Public Transit |
| Features | Balcony |
| Parking Space Total | 1 |
| Storage Type | Locker |
Building
| Bathroom Total | 1 |
| Bedrooms Below Ground | 1 |
| Bedrooms Total | 1 |
| Amenities | Exercise Centre |
| Appliances | Central Vacuum, Dishwasher, Dryer, Refrigerator, Stove, Microwave Built-in |
| Basement Type | None |
| Constructed Date | 2025 |
| Construction Style Attachment | Attached |
| Cooling Type | Central Air Conditioning |
| Exterior Finish | Concrete |
| Heating Type | Forced Air |
| Stories Total | 1 |
| Size Interior | 450 Sqft |
| Type | Apartment |
| Utility Water | Municipal Water |
Parking
| Underground | |
| Visitor Parking |
Land
| Access Type | Road Access |
| Acreage | No |
| Land Amenities | Hospital, Park, Place Of Worship, Public Transit |
| Sewer | Municipal Sewage System |
| Size Total Text | Unknown |
| Zoning Description | Residential |
Rooms
| Level | Type | Length | Width | Dimensions |
|---|---|---|---|---|
| Main Level | Laundry Room | 3'0'' x 4'0'' | ||
| Main Level | Den | 8'0'' x 4'0'' | ||
| Main Level | 4pc Bathroom | 11'0'' x 9'0'' | ||
| Main Level | Living Room | 12'4'' x 10'6'' | ||
| Main Level | Eat In Kitchen | 10'0'' x 4'6'' | ||
| Main Level | Foyer | 4'0'' x 4'0'' |
https://www.realtor.ca/real-estate/27853157/401-shellard-lane-unit-920-brantford


