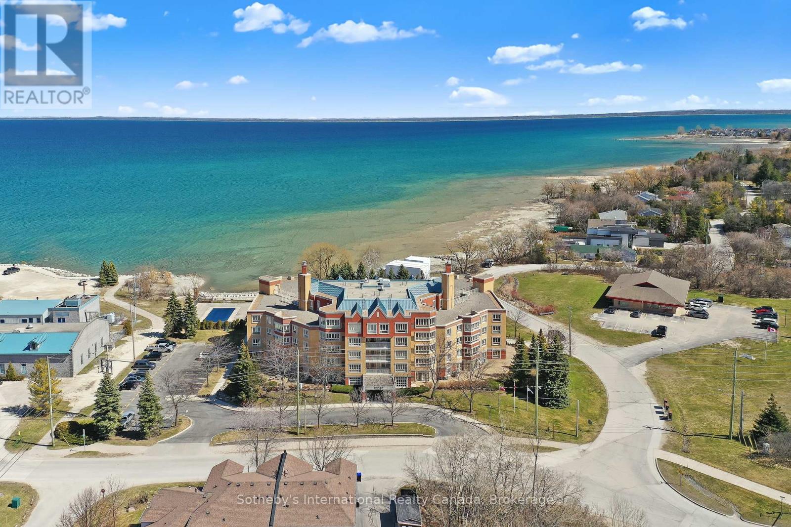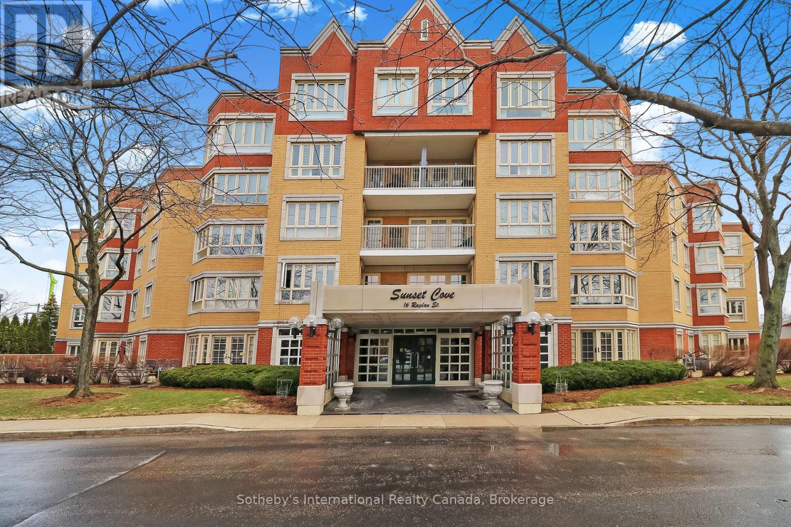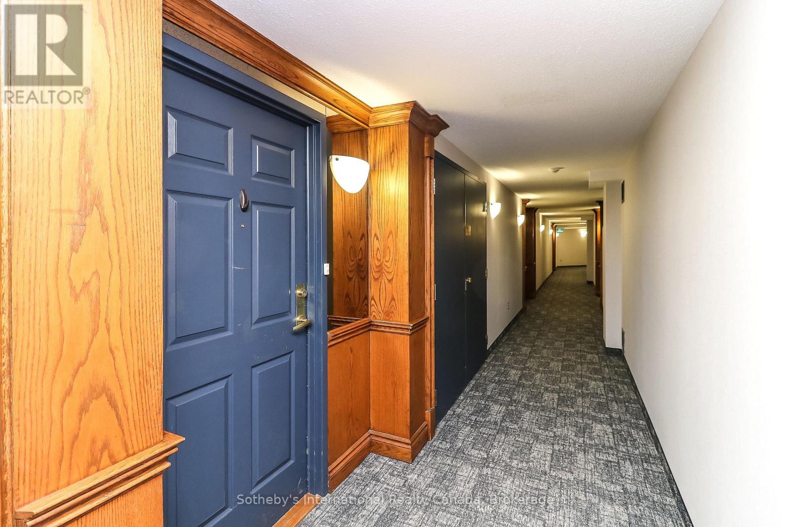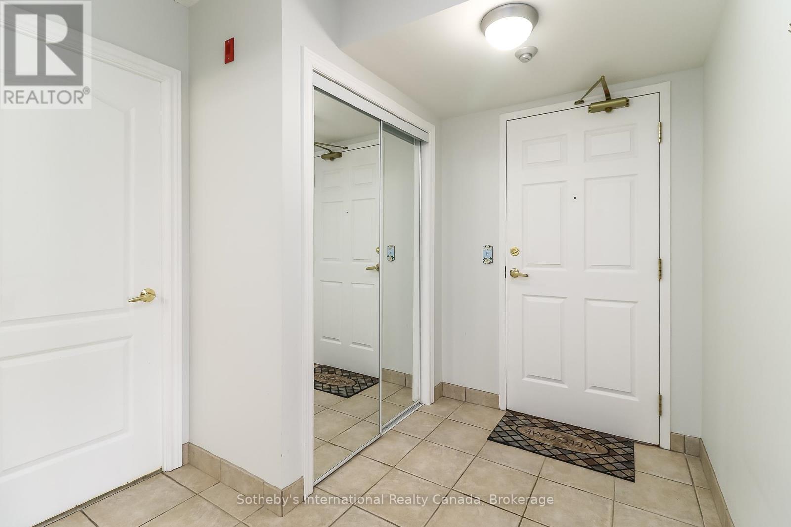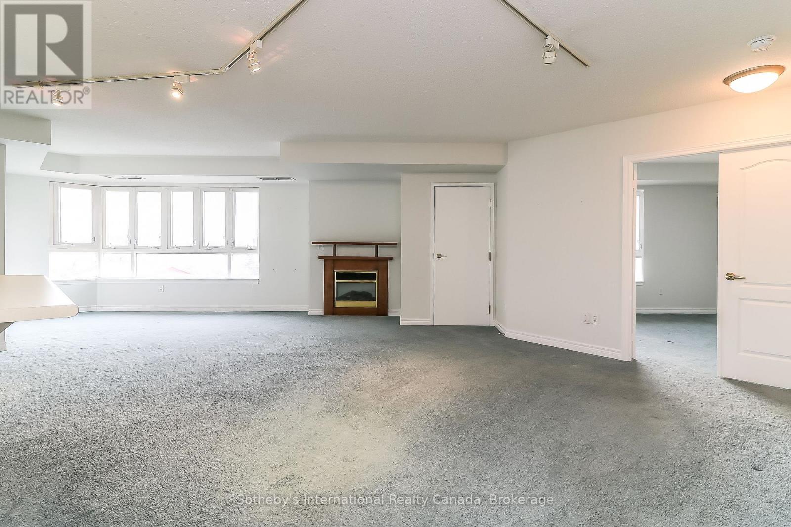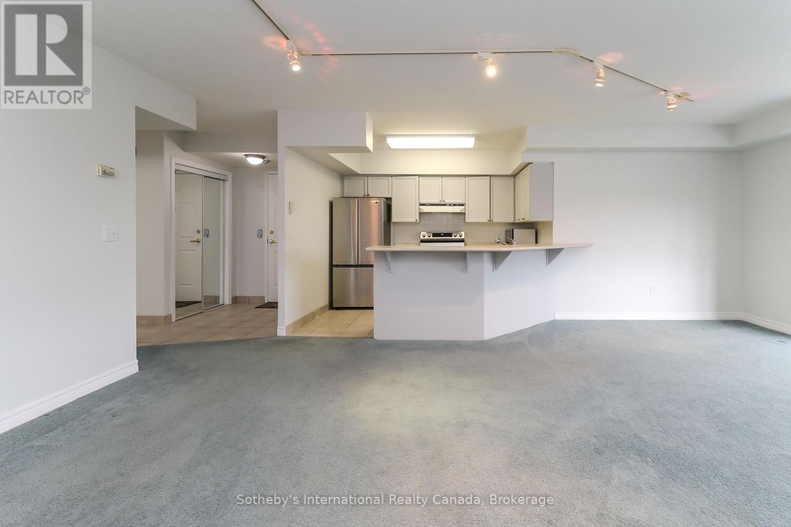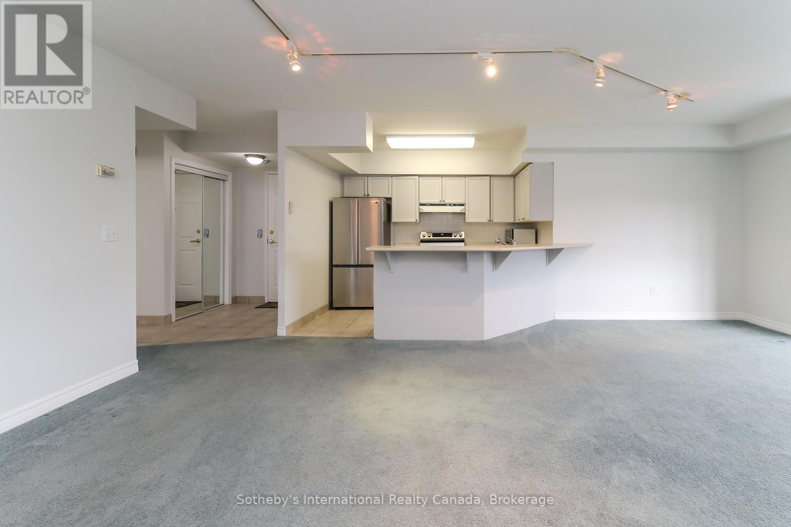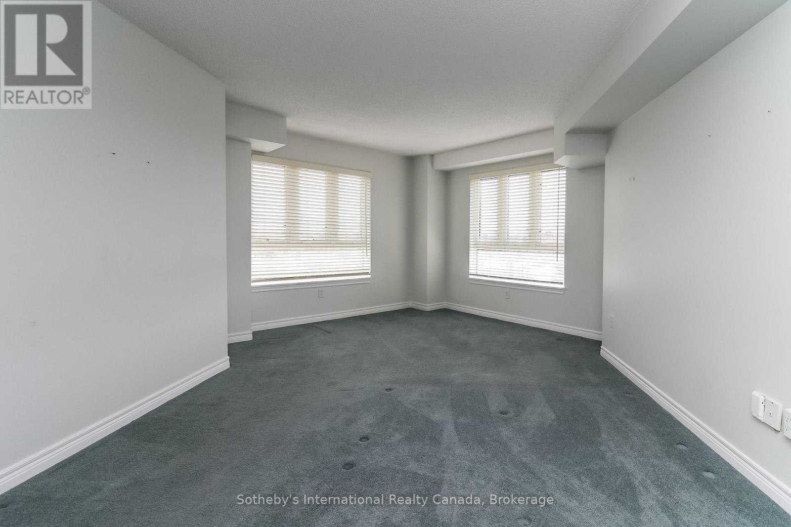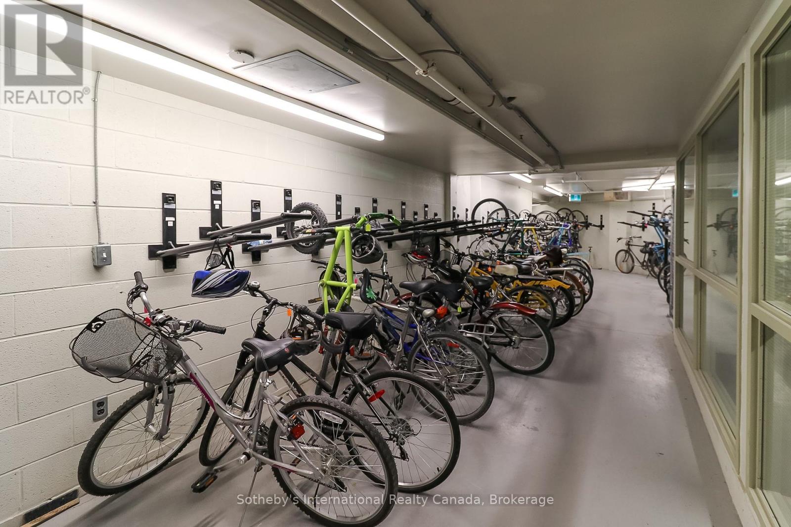Hamilton
Burlington
Niagara
402 - 16 Raglan Street Collingwood, Ontario L9Y 4Y2
$615,000Maintenance, Common Area Maintenance, Parking
$824.82 Monthly
Maintenance, Common Area Maintenance, Parking
$824.82 MonthlySunset Cove! Welcome to this meticulously maintained waterfront condo nestled on the shores of Georgian Bay. This highly desirable building offers a luxury hotel-like lobby complete with concierge, underground parking, recreation room with TV's, games, kitchen and access to the exterior grounds, seasonal outdoor pool, sandy beach with direct water access, ample visitor parking and a fantastic community of residents. Ideally situated beside Sunset Point Park and just minutes from downtown Collingwood this condo offers 2 spacious bedrooms with tons of natural light, including a primary suite with double closets and a four piece ensuite bathroom, a large but inviting open concept kitchen/living room with Southwest views all the way to Osler Bluff and an in suite laundry room. You won't be disappointed! (id:52581)
Property Details
| MLS® Number | S12099559 |
| Property Type | Single Family |
| Community Name | Collingwood |
| Community Features | Pet Restrictions |
| Easement | Unknown, None |
| Features | In Suite Laundry |
| Parking Space Total | 1 |
| View Type | Direct Water View |
| Water Front Name | Georgian Bay |
| Water Front Type | Waterfront |
Building
| Bathroom Total | 2 |
| Bedrooms Above Ground | 2 |
| Bedrooms Total | 2 |
| Age | 16 To 30 Years |
| Amenities | Fireplace(s) |
| Appliances | Water Heater, Dishwasher, Dryer, Stove, Washer, Window Coverings, Refrigerator |
| Cooling Type | Central Air Conditioning |
| Exterior Finish | Brick |
| Fireplace Present | Yes |
| Fireplace Total | 1 |
| Heating Fuel | Natural Gas |
| Heating Type | Forced Air |
| Size Interior | 1000 - 1199 Sqft |
| Type | Apartment |
Parking
| Underground | |
| Garage |
Land
| Access Type | Year-round Access |
| Acreage | No |
Rooms
| Level | Type | Length | Width | Dimensions |
|---|---|---|---|---|
| Main Level | Kitchen | 3.64 m | 2.88 m | 3.64 m x 2.88 m |
| Main Level | Living Room | 8.57 m | 5.29 m | 8.57 m x 5.29 m |
| Main Level | Primary Bedroom | 6.12 m | 4.17 m | 6.12 m x 4.17 m |
| Main Level | Bedroom | 3.99 m | 3.96 m | 3.99 m x 3.96 m |
| Main Level | Utility Room | 2.37 m | 1.83 m | 2.37 m x 1.83 m |
https://www.realtor.ca/real-estate/28205113/402-16-raglan-street-collingwood-collingwood


