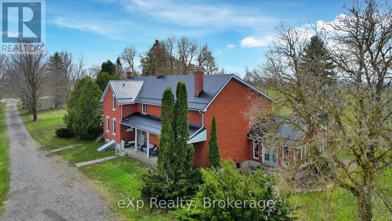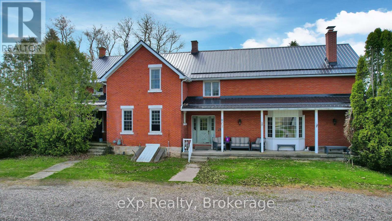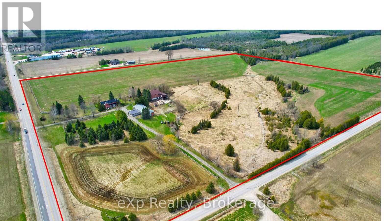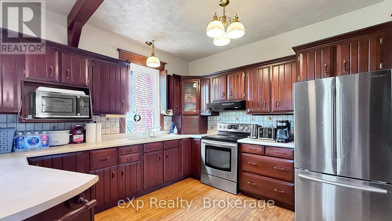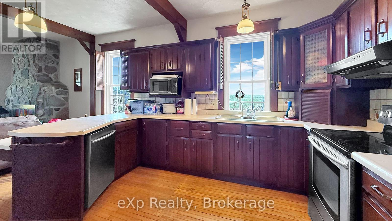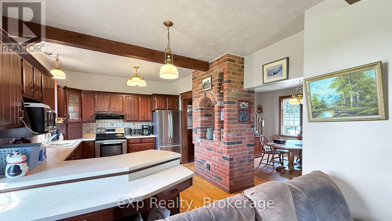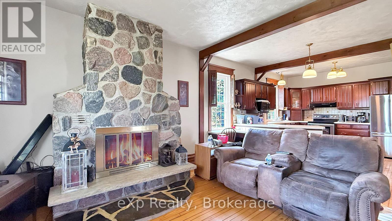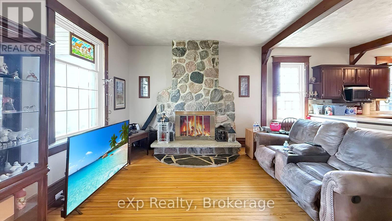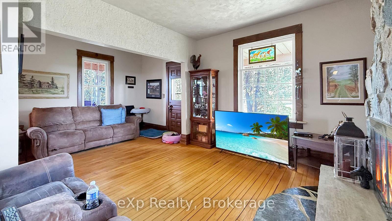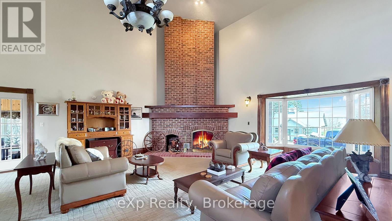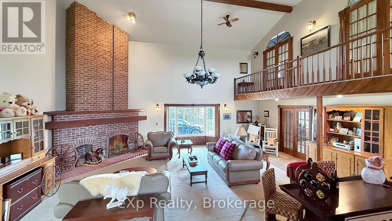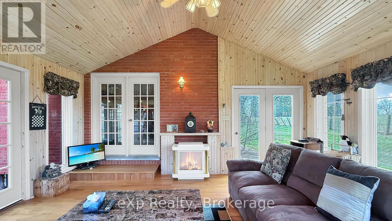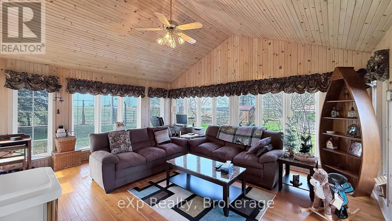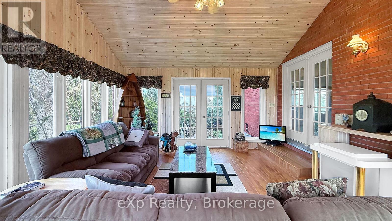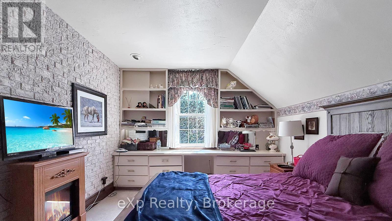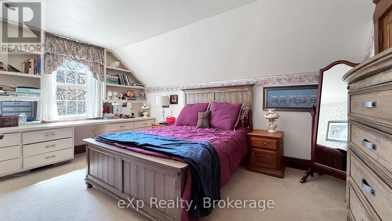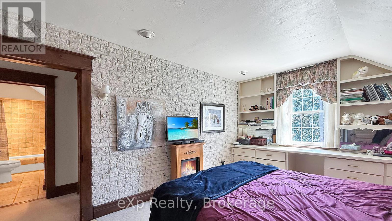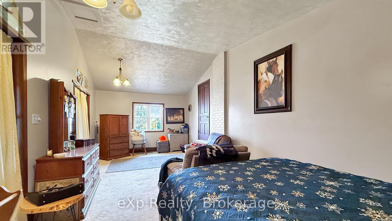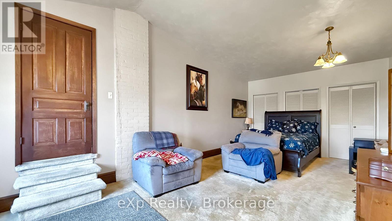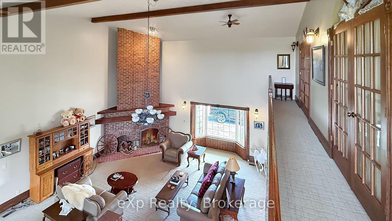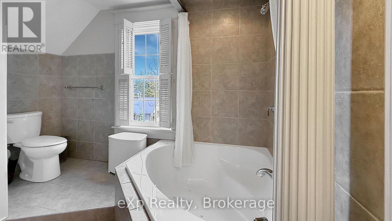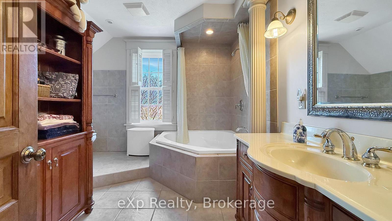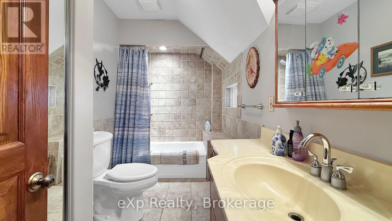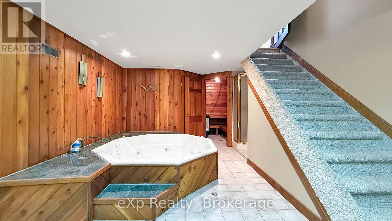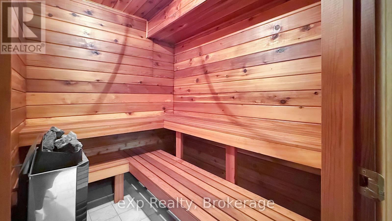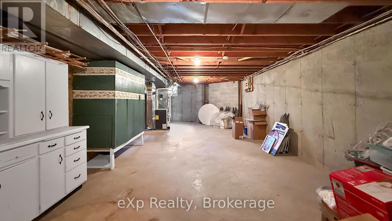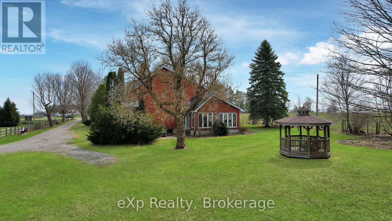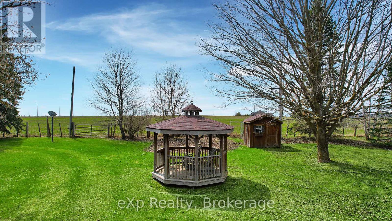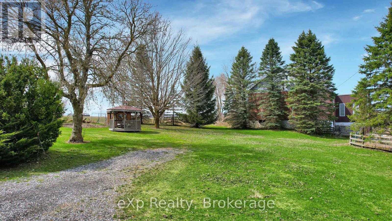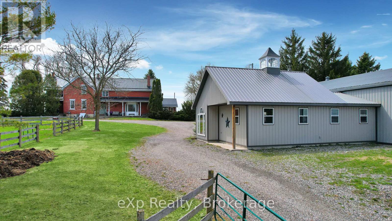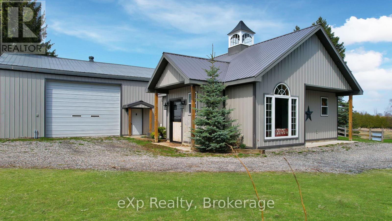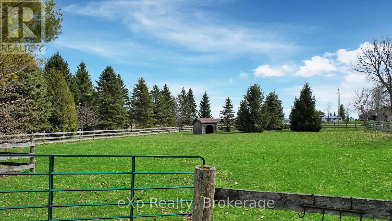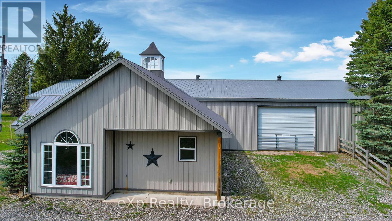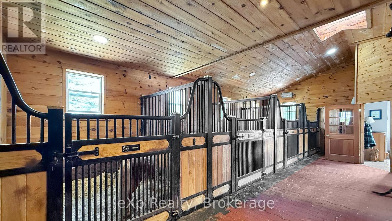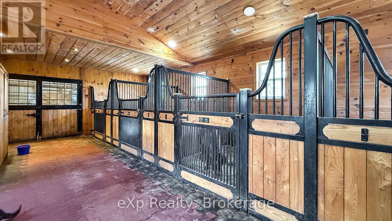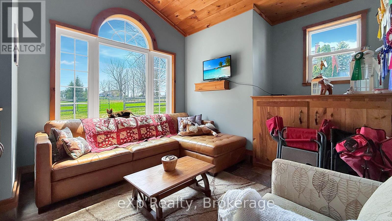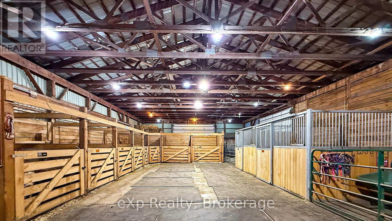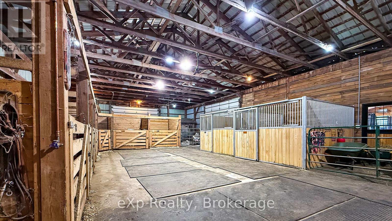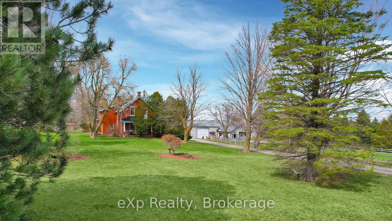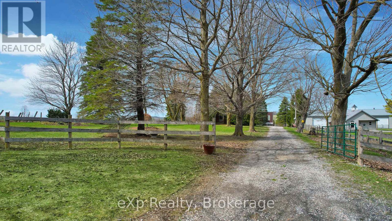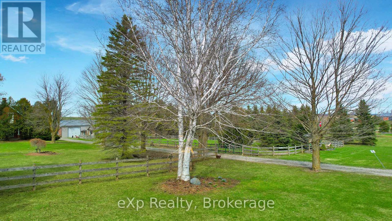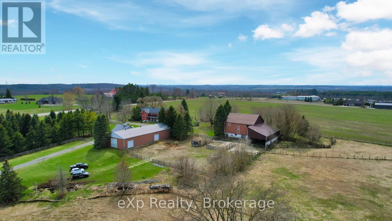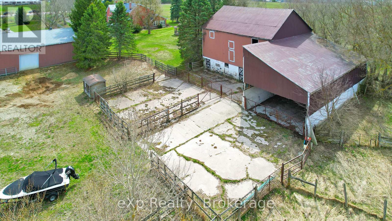Hamilton
Burlington
Niagara
402191 Grey Road 4 West Grey, Ontario N4N 3B8
3 Bedroom
3 Bathroom
5000 - 100000 sqft
Fireplace
Central Air Conditioning
Forced Air
Acreage
Landscaped
$2,500,000
This 48+ acre farm offers plenty of space and practical features for both living and working, including roughly 30 workable acres. The home includes an impressive Great Room with high ceilings and large windows. The show barn is built for comfort and efficiency, with 4 stalls, a wash station, lounge area, and in-floor heating. An additional 12 stalls are located in the bank barn, providing the flexibility needed for larger operations or multiple uses. (id:52581)
Property Details
| MLS® Number | X12102526 |
| Property Type | Single Family |
| Community Name | West Grey |
| Amenities Near By | Hospital |
| Community Features | School Bus |
| Easement | Easement |
| Equipment Type | Water Heater - Gas |
| Features | Wooded Area, Sloping, Country Residential, Gazebo, Sauna |
| Parking Space Total | 24 |
| Rental Equipment Type | Water Heater - Gas |
| Storage Type | Manure Pit |
| Structure | Patio(s), Porch, Paddocks/corralls, Barn, Barn, Barn, Barn, Barn, Shed |
Building
| Bathroom Total | 3 |
| Bedrooms Above Ground | 3 |
| Bedrooms Total | 3 |
| Age | 100+ Years |
| Amenities | Fireplace(s) |
| Appliances | Hot Tub, Water Heater, Water Softener, Dishwasher, Dryer, Microwave, Stove, Washer, Window Coverings, Refrigerator |
| Basement Development | Partially Finished |
| Basement Type | Full (partially Finished) |
| Cooling Type | Central Air Conditioning |
| Exterior Finish | Brick |
| Fire Protection | Smoke Detectors |
| Fireplace Present | Yes |
| Fireplace Total | 3 |
| Fixture | Tv Antenna |
| Foundation Type | Concrete |
| Heating Fuel | Natural Gas |
| Heating Type | Forced Air |
| Stories Total | 2 |
| Size Interior | 5000 - 100000 Sqft |
| Type | House |
| Utility Power | Generator |
| Utility Water | Drilled Well |
Parking
| Detached Garage | |
| Garage |
Land
| Acreage | Yes |
| Fence Type | Fully Fenced, Fenced Yard |
| Land Amenities | Hospital |
| Landscape Features | Landscaped |
| Sewer | Septic System |
| Size Depth | 1600 Ft |
| Size Frontage | 1309 Ft |
| Size Irregular | 1309 X 1600 Ft |
| Size Total Text | 1309 X 1600 Ft|25 - 50 Acres |
| Soil Type | Loam |
| Zoning Description | A1-180, Ne |
Rooms
| Level | Type | Length | Width | Dimensions |
|---|---|---|---|---|
| Second Level | Primary Bedroom | 3.28 m | 4.74 m | 3.28 m x 4.74 m |
| Second Level | Bedroom 2 | 3.41 m | 2.66 m | 3.41 m x 2.66 m |
| Second Level | Bedroom 3 | 3.32 m | 2.84 m | 3.32 m x 2.84 m |
| Second Level | Bedroom 4 | 7.56 m | 3.51 m | 7.56 m x 3.51 m |
| Basement | Recreational, Games Room | 3.02 m | 7.9 m | 3.02 m x 7.9 m |
| Basement | Other | 2.16 m | 3.78 m | 2.16 m x 3.78 m |
| Ground Level | Kitchen | 3.31 m | 4.53 m | 3.31 m x 4.53 m |
| Ground Level | Dining Room | 4.03 m | 4.11 m | 4.03 m x 4.11 m |
| Ground Level | Family Room | 3.61 m | 6.16 m | 3.61 m x 6.16 m |
| Ground Level | Great Room | 7.73 m | 8.76 m | 7.73 m x 8.76 m |
| Ground Level | Sunroom | 4.66 m | 5.49 m | 4.66 m x 5.49 m |
| Ground Level | Foyer | 3.61 m | 4.04 m | 3.61 m x 4.04 m |
Utilities
| Wireless | Available |
| Electricity Connected | Connected |
| Natural Gas Available | Available |
| Telephone | Nearby |
https://www.realtor.ca/real-estate/28211727/402191-grey-road-4-west-grey-west-grey


