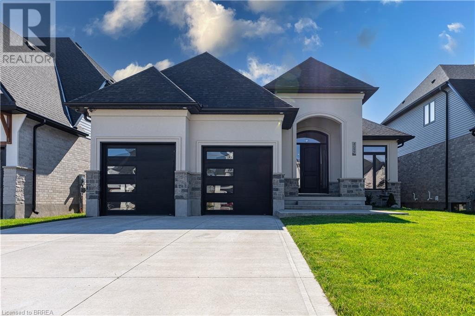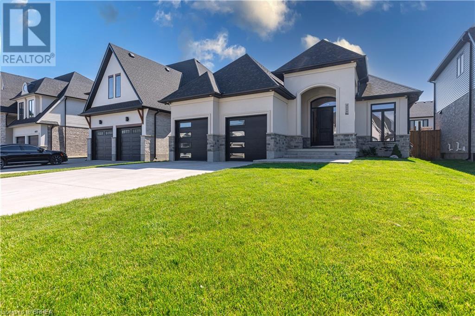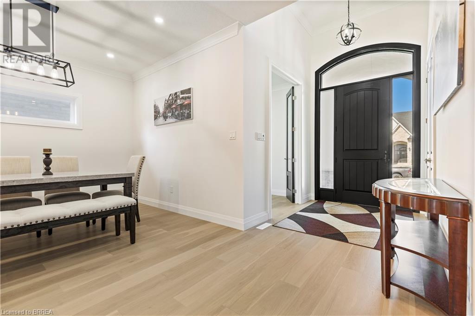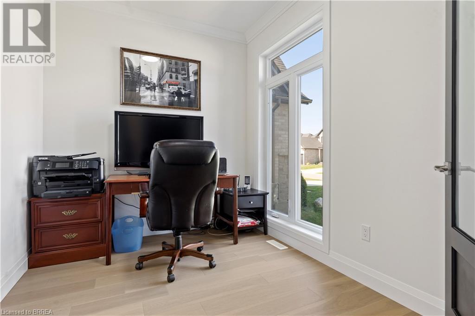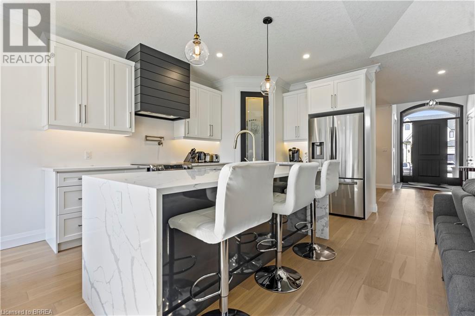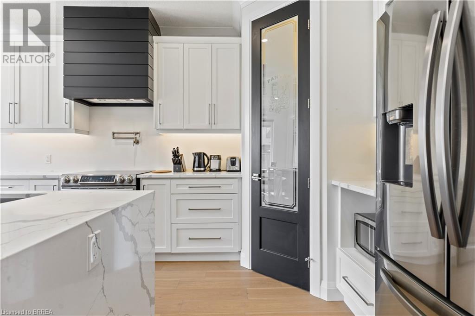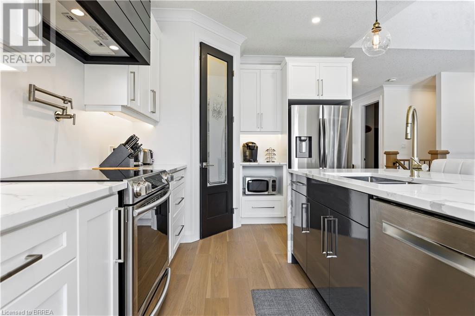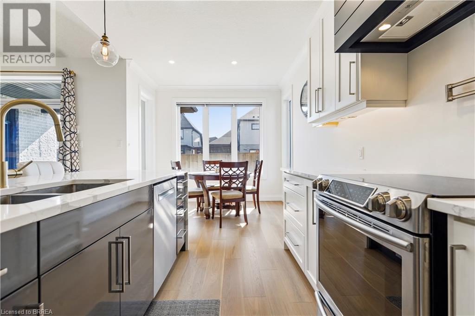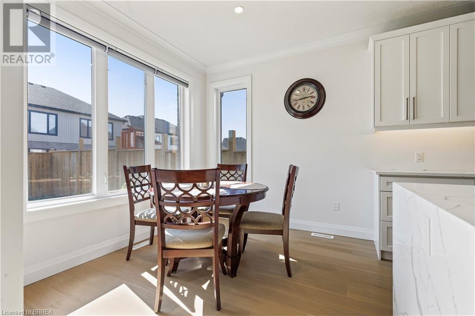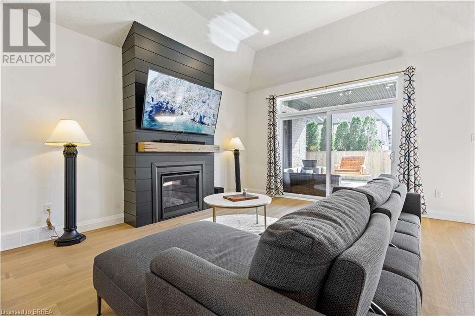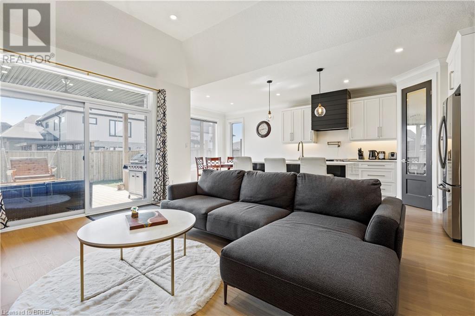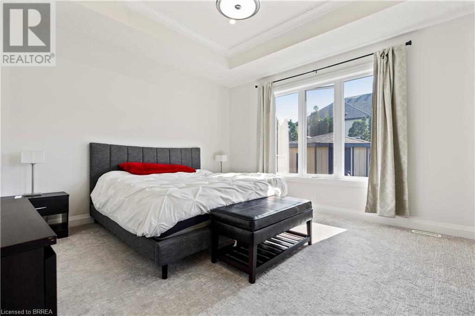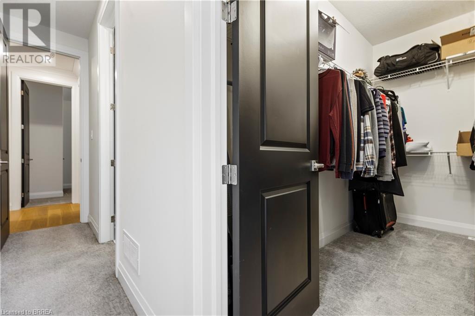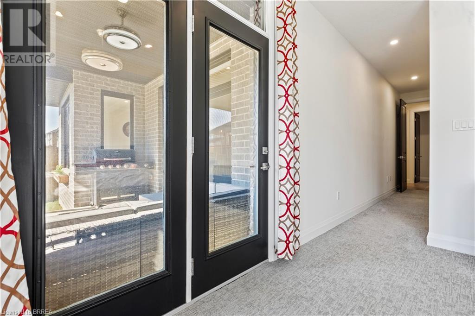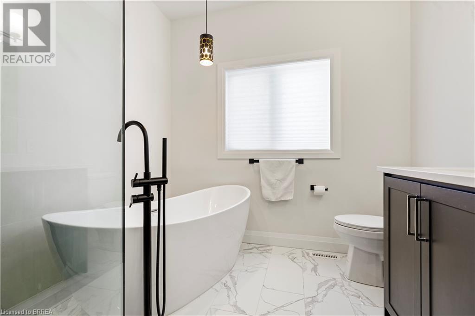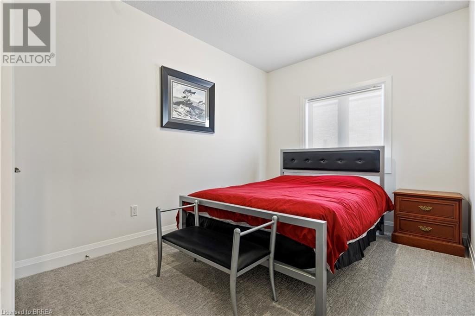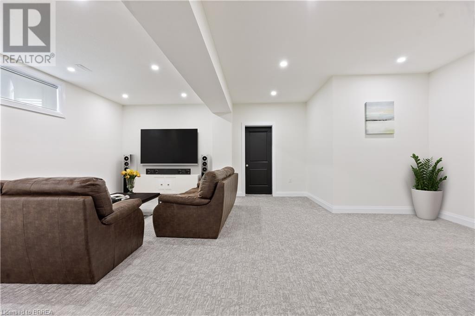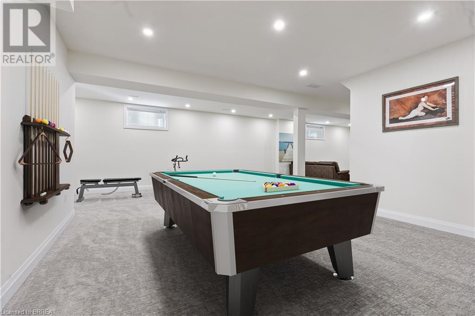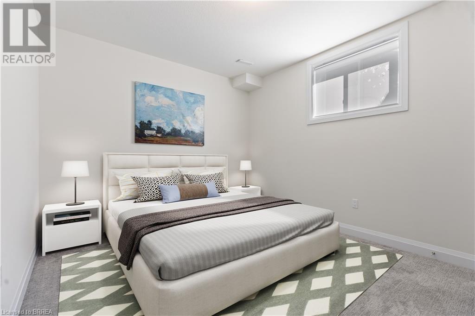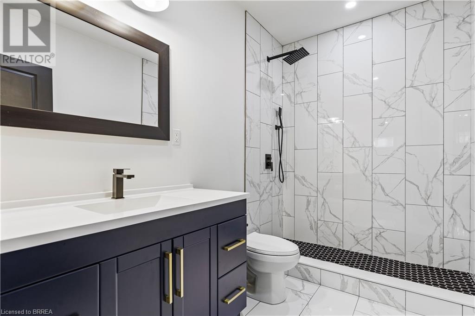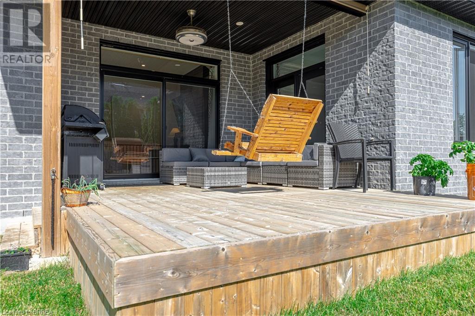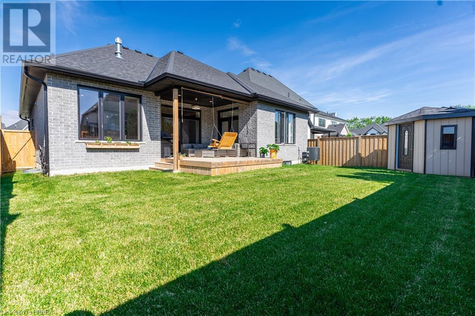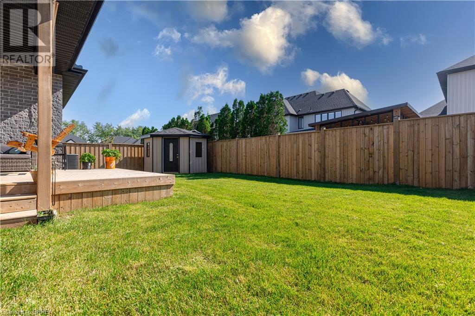Hamilton
Burlington
Niagara
4099 Sugarmaple Crossing London, Ontario N6P 0H6
$1,229,000
Built by one of Southern Ontario’s top custom home builders, this stunning bungalow in Lambeth offers 3,460 sq/ft of beautifully finished living space. Step into a welcoming foyer that flows into a bright, open-concept layout with engineered hardwood floors—perfect for entertaining. The main level features 2 bedrooms, 2 bathrooms, a dedicated office, and convenient main floor laundry. Soaring 9’ ceilings elevate the space, showcasing a show-stopping kitchen with a waterfall island, Bosch appliances, vaulted ceilings, and a cozy gas fireplace. The spacious primary suite includes a walk-in closet, luxurious ensuite, and patio doors opening onto the deck. Downstairs, the fully finished basement also features 9’ ceilings, a rec room, family room, 3-piece bath, and a third bedroom—with plenty of space to easily add a fourth. Outside, enjoy a generous deck, an oversized driveway with parking for four (no sidewalk to shovel!), and a heated, insulated garage. All of this in a low-maintenance luxury home, close to parks, schools, and with easy access to the highway. (id:52581)
Property Details
| MLS® Number | 40717818 |
| Property Type | Single Family |
| Amenities Near By | Golf Nearby, Park, Place Of Worship, Schools, Shopping |
| Community Features | Quiet Area, Community Centre |
| Parking Space Total | 6 |
| Structure | Shed |
Building
| Bathroom Total | 3 |
| Bedrooms Above Ground | 2 |
| Bedrooms Below Ground | 1 |
| Bedrooms Total | 3 |
| Architectural Style | Bungalow |
| Basement Development | Finished |
| Basement Type | Full (finished) |
| Construction Style Attachment | Detached |
| Cooling Type | Central Air Conditioning |
| Exterior Finish | Brick, Stone, Stucco |
| Fireplace Present | Yes |
| Fireplace Total | 1 |
| Foundation Type | Poured Concrete |
| Heating Fuel | Natural Gas |
| Heating Type | Forced Air |
| Stories Total | 1 |
| Size Interior | 3460 Sqft |
| Type | House |
| Utility Water | Municipal Water |
Parking
| Attached Garage |
Land
| Acreage | No |
| Fence Type | Fence |
| Land Amenities | Golf Nearby, Park, Place Of Worship, Schools, Shopping |
| Sewer | Municipal Sewage System |
| Size Depth | 114 Ft |
| Size Frontage | 49 Ft |
| Size Total Text | Under 1/2 Acre |
| Zoning Description | R1-4 |
Rooms
| Level | Type | Length | Width | Dimensions |
|---|---|---|---|---|
| Lower Level | 3pc Bathroom | 6'7'' x 9'7'' | ||
| Lower Level | Bedroom | 11'0'' x 11'6'' | ||
| Lower Level | Recreation Room | 23'8'' x 16'0'' | ||
| Main Level | Laundry Room | 7'6'' x 9'3'' | ||
| Main Level | 4pc Bathroom | 5'4'' x 11'0'' | ||
| Main Level | Bedroom | 9'5'' x 11'0'' | ||
| Main Level | Full Bathroom | 8'7'' x 11'0'' | ||
| Main Level | Primary Bedroom | 14'1'' x 14'7'' | ||
| Main Level | Office | 8'1'' x 9'6'' | ||
| Main Level | Foyer | 6'5'' x 8'1'' | ||
| Main Level | Dining Room | 9'6'' x 12'1'' | ||
| Main Level | Kitchen | 13'8'' x 10'0'' | ||
| Main Level | Living Room | 14'2'' x 17'3'' |
https://www.realtor.ca/real-estate/28202949/4099-sugarmaple-crossing-london


