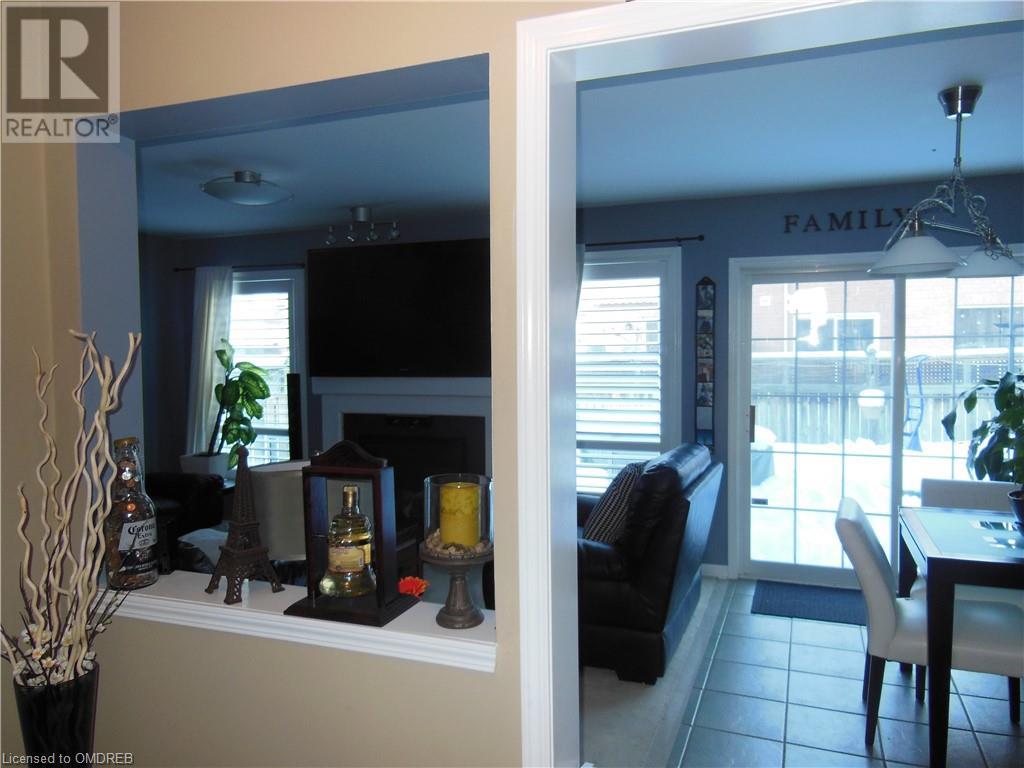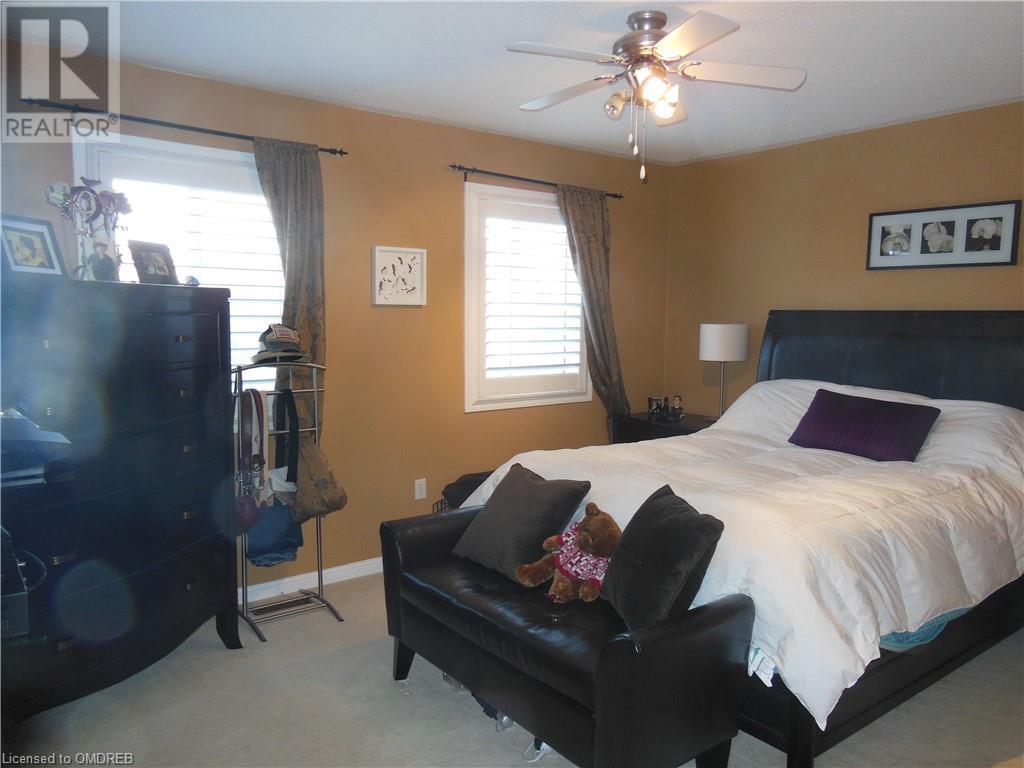Hamilton
Burlington
Niagara
411 Cedar Hedge Road Milton, Ontario L9T 5K7
$3,500 Monthly
Insurance
Charming 4-Bedroom Family Home for Lease in Milton’s Sought-After Hawthorne Village! Nestled on a quiet street in the vibrant community of Hawthorne Village, this spacious 4-bedroom, 2.5-bathroom detached home is perfect for comfortable family living. The bright, open-concept main floor features a welcoming living and dining area, a cozy family room with a fireplace, and a family-sized kitchen with granite countertops and a walk-out to a private patio. Upstairs, the master suite offers a relaxing escape with its own en-suite bathroom, complete with a whirlpool tub and a separate shower. The finished basement provides extra space with a large recreation room, ideal for family gatherings or entertaining guests. Conveniently located close to top-rated schools, scenic parks, and transit options, this home is an ideal blend of comfort and convenience. Don’t miss the chance to make this beautiful property your new Home! (id:52581)
Property Details
| MLS® Number | 40675253 |
| Property Type | Single Family |
| Amenities Near By | Park |
| Equipment Type | Water Heater |
| Features | Paved Driveway |
| Parking Space Total | 2 |
| Rental Equipment Type | Water Heater |
Building
| Bathroom Total | 3 |
| Bedrooms Above Ground | 4 |
| Bedrooms Total | 4 |
| Appliances | Dishwasher, Dryer, Refrigerator, Stove, Washer |
| Architectural Style | 2 Level |
| Basement Development | Finished |
| Basement Type | Full (finished) |
| Construction Style Attachment | Detached |
| Cooling Type | Central Air Conditioning |
| Exterior Finish | Other |
| Fireplace Present | Yes |
| Fireplace Total | 1 |
| Foundation Type | Block |
| Half Bath Total | 1 |
| Heating Fuel | Natural Gas |
| Heating Type | Forced Air |
| Stories Total | 2 |
| Size Interior | 1800 Sqft |
| Type | House |
| Utility Water | Municipal Water |
Land
| Acreage | No |
| Land Amenities | Park |
| Sewer | Municipal Sewage System |
| Size Depth | 80 Ft |
| Size Frontage | 36 Ft |
| Size Total | 0|under 1/2 Acre |
| Size Total Text | 0|under 1/2 Acre |
| Zoning Description | Resident |
Rooms
| Level | Type | Length | Width | Dimensions |
|---|---|---|---|---|
| Second Level | 4pc Bathroom | Measurements not available | ||
| Second Level | 4pc Bathroom | Measurements not available | ||
| Second Level | Bedroom | 11'3'' x 9'6'' | ||
| Second Level | Bedroom | 14'6'' x 10'3'' | ||
| Second Level | Bedroom | 14'7'' x 11'2'' | ||
| Second Level | Primary Bedroom | 14'4'' x 11'3'' | ||
| Basement | Recreation Room | 19'10'' x 19'8'' | ||
| Main Level | 2pc Bathroom | Measurements not available | ||
| Main Level | Kitchen | 14'7'' x 10'11'' | ||
| Main Level | Family Room | 14'7'' x 10'11'' | ||
| Main Level | Dining Room | 20'6'' x 10'5'' | ||
| Main Level | Living Room | 20'6'' x 10'5'' |
https://www.realtor.ca/real-estate/27635466/411-cedar-hedge-road-milton




































